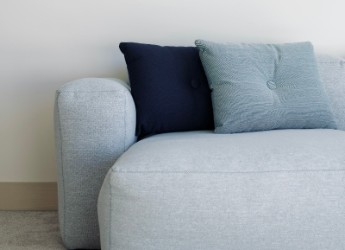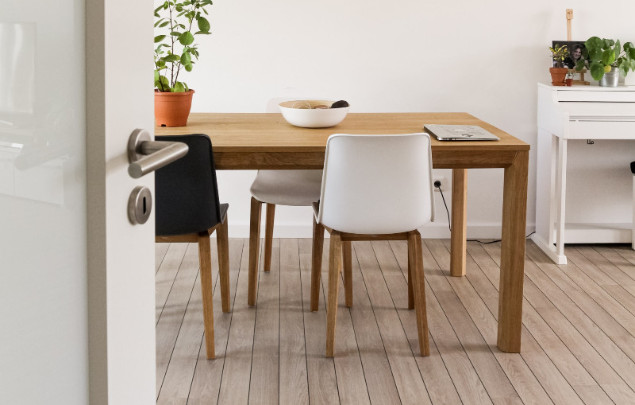Rent 4 bedroom house in Birmingham
MALVERN ROAD ACOCKS GREEN BIRMINGHAM
Affordable: The average market price
Affordable property priced at average market rate. Perfect for your needs.- -
- -
4 bedroom detached house Application Made in Birmingham
Property overview
Introduction
A refurbished four bedroom semi-detached residence boasts gas central heating and partial double glazing (where specified). In brief the accommodation comprises impressive hallway, guest cloakroom, three reception rooms, kitchen, utility room, conservatory, master bedroom with en-suite, two further double bedrooms (both of which have en-suites), seperate bathroom, loft room (bedroom four) and generous rear garden. garage & off road parking. Unfurnished, Available Now
Description
A refurbished four bedroom semi-detached residence boasts gas central heating and partial double glazing (where specified). In brief the accommodation comprises impressive hallway, guest cloakroom, three reception rooms, kitchen, utility room, conservatory, master bedroom with en-suite, two further double bedrooms (both of which have en-suites), seperate bathroom, loft room (bedroom four) and generous rear garden. garage & off road parking. Unfurnished, Available Now
Ground Floor
Approach
The property is approached via a block paved driveway leading up to a canopy porch and entrance door into:
Impressive Entrance Hallway
With stairs rising to first floor landing, understairs storage cupboard, stained glass window to front aspect, central heating radiator, ceiling light point, decorative beams to ceiling and doors radiating off to all reception rooms
Reception One
14'4" (4.37 M) into bay x 13'3" (4.04 M)
Having feature brick built fire surround with open fire place, bay window to front aspect, central heating radiator, wood effect flooring, ceiling light point and decorative beams to ceiling
Reception Two
14'4" (4.37 M) x 11'2" (3.40 M)
Having feature fireplace, glazed windows and door to conservatory, central heating radiator and coving to ceiling
Conservatory
With double glazed windows to rear aspect and French doors leading out to rear garden and patio area
Breakfast Room
11'4" (3.45 M) x 10'3" (3.12 M)
Having frosted window to side aspect, double glazed door to rear, central heating radiator, wood effect flooring and door into
Fitted Kitchen
14'10" (4.52 M) x 5'0" (1.52 M)
Comprising a range of modern wall, drawer and base units with black worksurface over, one and a half bowl stainless steel drainer sink unit with mixer tap over, space and plumbing for washing machine, space for range gas cooker, extractor fan over, double glazed window to rear aspect, gas central heating radiator, tiling to floor and door to
Ground Floor WC
Comprising low level flush WC, vanity unit with inset wash hand basin, heated towel rail, tiling to floor and obscure double glazed window to side aspect
First Floor
Landing
With stairs rising to loft room (bedroom four), doors radiating off to bedrooms one, two and three and bathroom
Bedroom One
14'11" (4.55 M) into bay x 13'3" (4.04 M)
Having bay window to front aspect, central heating radiator, ceiling light point, picture rail and door into:
Bedroom One En-Suite
Comprising low level flush WC, wash hand basin, shower cubicle with tiling to walls, heated towel rail and obscure double glazed window to side aspect
Bedroom Two
11'11" (3.63 M) x 11'2" (3.40 M) max
Having double glazed window to rear aspect, central heating radiator, feature fireplace, picture rail and door into:
Bedroom Two En-Suite
Comprising low level flush WC, wash hand basin, shower cubicle with tiling to walls, heated towel rail and obscure double glazed window to side aspect
Bedroom Three
11'2" (3.40 M) x 9'6" (2.90 M) (chimney) x 10'3" (3.12 M)
Having double glazed window to rear aspect, central heating radiator, feature fireplace and picture rail
Family Bathroom
A white three piece suite comprising low level flush WC, vanity unit with inset wash hand basin, panelled bath, tiling to splash prone areas, heated towel rail, obscure double glazed window to front aspect
Second Floor
Loft Room
21'11" (6.68 M) x 9'4" (2.84 M) restricted headroom
Having double glazed window to side aspect, two double glazed Velux windows to rear aspect, recessed spotlights and central heating radiator
Outside
Rear Garden
A well maintained garden with patio area with steps leading to a mainly laid to lawn garden with feature pond, fencing and hedgerow to boundaries
Garage
26'5" x 10'1"
Property data powered by Stand Out Property Manager
Do you have questions regarding this property? Contact the landlord directly here
About this property
Property type: House
City: Birmingham
Bedrooms: 4
Bathrooms: 2
Price: 895 £
Furnished: Yes
Garage: Yes
Washing machine: Yes
/https%3A%2F%2Fimg.issl.co.uk%2F1619%2F001%2Fhr%2FACG-10CC1HYS-06.jpg)
/https%3A%2F%2Fimg.issl.co.uk%2F1619%2F001%2Fhr%2FACG-10CC1HYS.jpg)
/https%3A%2F%2Fimg.issl.co.uk%2F1619%2F001%2Fhr%2FACG-10CC1HYS-08.jpg)
/https%3A%2F%2Fimg.issl.co.uk%2F1619%2F001%2Fhr%2FACG-10CC1HYS-04.jpg)
/https%3A%2F%2Fimg.issl.co.uk%2F1619%2F001%2Fhr%2FACG-10CC1HYS-05.jpg)
/https%3A%2F%2Flid.zoocdn.com%2F645%2F430%2F516e620b70b27373494f69eb326c29cc66ddb05d.jpg)
/https%3A%2F%2Flid.zoocdn.com%2F645%2F430%2F9f7e2863a5e83c38eddb44378a15432ba40f7842.jpg)
/https%3A%2F%2Flid.zoocdn.com%2F645%2F430%2F14baf3dd9984833552d08b6fee0183349a36f8c8.jpg)
/https%3A%2F%2Flid.zoocdn.com%2F645%2F430%2Fab2968304462fb569db751a95bf82d5051d8935c.jpg)
/https%3A%2F%2Flid.zoocdn.com%2F645%2F430%2Fd584a37c3581ed71de1aa102475898a647787c85.jpg)
/https%3A%2F%2Flid.zoocdn.com%2F645%2F430%2F5ffdb3aaad5011bdb63dced00b386e08f3d17d45.jpg)
/https%3A%2F%2Flid.zoocdn.com%2F645%2F430%2F08a2419ee40740d199f0c2230078a76efdb3e7de.jpg)
/https%3A%2F%2Flid.zoocdn.com%2F645%2F430%2F6e555f9d39e07deb2a09809bb257c8e2fb4832ec.jpg)
/https%3A%2F%2Flid.zoocdn.com%2F645%2F430%2Fb02e8baec7d753eb26b47782eb2ed8ef01fb3e31.jpg)
/https%3A%2F%2Flid.zoocdn.com%2F645%2F430%2F566e00fae063001a77452a76161c7a95381bcdea.jpg)
/https%3A%2F%2Flid.zoocdn.com%2F645%2F430%2Ffd3b125ef1e972801a754b768860d1fadd408be3.jpg)
/https%3A%2F%2Flid.zoocdn.com%2F645%2F430%2F72f7e5a9d776a28bedd438ce4582b997a4a0e6ca.jpg)
/https%3A%2F%2Flid.zoocdn.com%2F645%2F430%2F839420d80afea0ee446a4d1c470da4decde588d8.jpg)
/https%3A%2F%2Flid.zoocdn.com%2F645%2F430%2F49a8e2b4c31b3d13a336cb90a0ac4959d4d910f8.jpg)
/https%3A%2F%2Fimg.issl.co.uk%2F1619%2F001%2Fhr%2FSOL-13WL195C_3785321656.jpg)
/https%3A%2F%2Fimg.issl.co.uk%2F1619%2F001%2Fhr%2FSOL-13WL195C_3785321665.jpg)
/https%3A%2F%2Fimg.issl.co.uk%2F1619%2F001%2Fhr%2FSOL-13WL195C_3785321477.jpg)
/https%3A%2F%2Fimg.issl.co.uk%2F1619%2F001%2Fhr%2FSOL-13WL195C_3786260377.jpg)
/https%3A%2F%2Fimg.issl.co.uk%2F1619%2F001%2Fhr%2FSOL-13WL195C_3786260365.jpg)
/https%3A%2F%2Fimg.issl.co.uk%2F1619%2F001%2Fhr%2FSOL-13WL195C_3786260349.jpg)
/https%3A%2F%2Fimg.issl.co.uk%2F1619%2F001%2Fhr%2FSOL-13WL195C_3785321690.jpg)
/https%3A%2F%2Fimg.issl.co.uk%2F1619%2F001%2Fhr%2FSOL-13WL195C_3786261705.jpg)
/https%3A%2F%2Fimg.issl.co.uk%2F1619%2F001%2Fhr%2FSOL-13WL195C_3785321553.jpg)
/https%3A%2F%2Fimg.issl.co.uk%2F1619%2F001%2Fhr%2FSOL-13WL195C_3785321533.jpg)
/https%3A%2F%2Fimg.issl.co.uk%2F1619%2F001%2Fhr%2FSOL-13WL195C_3785321561.jpg)
/https%3A%2F%2Fimg.issl.co.uk%2F1619%2F001%2Fhr%2FSOL-13WL195C_3785321522.jpg)
/https%3A%2F%2Fimg.issl.co.uk%2F1619%2F001%2Fhr%2FSOL-13WL195C_3785321571.jpg)
/https%3A%2F%2Fimg.issl.co.uk%2F1619%2F001%2Fhr%2FSOL-13WL195C_3785321528.jpg)
/https%3A%2F%2Fimg.issl.co.uk%2F1619%2F001%2Fhr%2FSOL-13WL195C_3785321506.jpg)
/https%3A%2F%2Fimg.issl.co.uk%2F1619%2F001%2Fhr%2FSOL-13WL195C_3785321640.jpg)
/https%3A%2F%2Fimg.issl.co.uk%2F1619%2F001%2Fhr%2FSOL-13WL195C_3785321578.jpg)
/https%3A%2F%2Flid.zoocdn.com%2F645%2F430%2Fa821e43c6edd6dcf77040cf8dbf524eb4df82a0c.jpg)
/https%3A%2F%2Flid.zoocdn.com%2F645%2F430%2F1dbc882d38bb85992955905873c05eee8aaca68a.jpg)
/https%3A%2F%2Flid.zoocdn.com%2F645%2F430%2Fbba38adf1bd219cc1c9bedcf2091abce3374ec63.jpg)
/https%3A%2F%2Flid.zoocdn.com%2F645%2F430%2F377df5f0b2d744624e089dbfcaeda7e803135d9f.jpg)
/https%3A%2F%2Flid.zoocdn.com%2F645%2F430%2Fac7cb55184adf70b8fad30d3a4f5931e32f17f4a.jpg)
/https%3A%2F%2Flid.zoocdn.com%2F645%2F430%2Fc91771bbfcf10b9d72dcfb20be7ce45243a95f03.jpg)
/https%3A%2F%2Flid.zoocdn.com%2F645%2F430%2F1a181ff32ddabd1fecc914e174a48d6701eaed50.jpg)
/https%3A%2F%2Flid.zoocdn.com%2F645%2F430%2F1894f80963030a9d29300a69a349e6b19cd5e3a5.jpg)
/https%3A%2F%2Flid.zoocdn.com%2F645%2F430%2F1e82533fa87e83e6915e2470e37ccaa096b96ac7.jpg)
/https%3A%2F%2Flid.zoocdn.com%2F645%2F430%2F3abd22a8b0612f5e8c5e4012c16faeb998507416.jpg)
/https%3A%2F%2Fwww.fishers.co.uk%2Fwp-content%2Fuploads%2Fblmdata%2F11111_KC021_240426_IMG_00.JPG)
/https%3A%2F%2Fwww.fishers.co.uk%2Fwp-content%2Fuploads%2Fblmdata%2F11111_KC021_240426_IMG_03.JPG)
/https%3A%2F%2Fwww.fishers.co.uk%2Fwp-content%2Fuploads%2Fblmdata%2F11111_KC021_240426_IMG_10.JPG)
/https%3A%2F%2Fwww.fishers.co.uk%2Fwp-content%2Fuploads%2Fblmdata%2F11111_KC021_240426_IMG_07.JPG)
/https%3A%2F%2Fwww.fishers.co.uk%2Fwp-content%2Fuploads%2Fblmdata%2F11111_KC021_240426_IMG_01.JPG)
/https%3A%2F%2Fwww.fishers.co.uk%2Fwp-content%2Fuploads%2Fblmdata%2F11111_KC021_240426_IMG_05.JPG)
/https%3A%2F%2Fwww.fishers.co.uk%2Fwp-content%2Fuploads%2Fblmdata%2F11111_KC021_240426_IMG_04.JPG)
/https%3A%2F%2Fwww.fishers.co.uk%2Fwp-content%2Fuploads%2Fblmdata%2F11111_KC021_240426_IMG_08.JPG)
/https%3A%2F%2Fwww.fishers.co.uk%2Fwp-content%2Fuploads%2Fblmdata%2F11111_KC021_240426_IMG_09.JPG)
/https%3A%2F%2Fwww.fishers.co.uk%2Fwp-content%2Fuploads%2Fblmdata%2F11111_KC021_240426_IMG_11.JPG)
/https%3A%2F%2Fwww.fishers.co.uk%2Fwp-content%2Fuploads%2Fblmdata%2F11111_KC021_240426_IMG_02.JPG)
/https%3A%2F%2Fwww.fishers.co.uk%2Fwp-content%2Fuploads%2Fblmdata%2F11111_KC021_240426_IMG_06.JPG)
/https%3A%2F%2Fimg.issl.co.uk%2F1619%2F001%2Fhr%2FACG-10CS1JUB.jpg)
/https%3A%2F%2Fimg.issl.co.uk%2F1619%2F001%2Fhr%2FACG-10CS1JUB-02.jpg)
/https%3A%2F%2Fimg.issl.co.uk%2F1619%2F001%2Fhr%2FACG-10CS1JUB-03.jpg)
/https%3A%2F%2Fimg.issl.co.uk%2F1619%2F001%2Fhr%2FACG-10CS1JUB_3444042298.jpg)
/https%3A%2F%2Fimg.issl.co.uk%2F1619%2F001%2Fhr%2FACG-10CS1JUB-04.jpg)
/https%3A%2F%2Fmr3.homeflow-assets.co.uk%2Ffiles%2Fphoto%2Fimage%2F36087%2F4910%2F1024x682%2F9ab81655-7318-44cd-8593-9f8562ffaf28.jpg)
/https%3A%2F%2Fmr3.homeflow-assets.co.uk%2Ffiles%2Fphoto%2Fimage%2F36087%2F4853%2F1024x682%2F637e68ef-a8b3-4894-81f6-4f33928b743b.jpg)
/https%3A%2F%2Fmr3.homeflow-assets.co.uk%2Ffiles%2Fphoto%2Fimage%2F36087%2F4871%2F1024x682%2F7f327e4a-f71c-4fa2-802f-d26665bf5531.jpg)
/https%3A%2F%2Fmr3.homeflow-assets.co.uk%2Ffiles%2Fphoto%2Fimage%2F36087%2F4862%2F1024x682%2F2c734bb2-e62d-4321-b05b-b8a63bd8ae7e.jpg)
/https%3A%2F%2Fmr3.homeflow-assets.co.uk%2Ffiles%2Fphoto%2Fimage%2F36087%2F4883%2F1024x682%2F8d211e0b-66ce-4f6a-ba8e-655e4e4948b7.jpg)
/https%3A%2F%2Fmr3.homeflow-assets.co.uk%2Ffiles%2Fphoto%2Fimage%2F36087%2F4928%2F1024x682%2Fe988369c-3574-4275-ad0c-e3a9f7afedbf.jpg)
/https%3A%2F%2Fmr3.homeflow-assets.co.uk%2Ffiles%2Fphoto%2Fimage%2F36087%2F4898%2F1024x682%2Ff4ed5562-a90f-4caf-b1af-733806c45b69.jpg)
/https%3A%2F%2Fmr3.homeflow-assets.co.uk%2Ffiles%2Fphoto%2Fimage%2F36087%2F4829%2F1024x682%2Fb79ad0d6-0f1c-484f-830c-be8ac3b3628e.jpg)
/https%3A%2F%2Feasylettingsbirmingham.co.uk%2Fwp-content%2Fuploads%2F2021%2F04%2F9-scaled.jpg)
/https%3A%2F%2Feasylettingsbirmingham.co.uk%2Fwp-content%2Fuploads%2F2021%2F04%2F5.jpg)
/https%3A%2F%2Feasylettingsbirmingham.co.uk%2Fwp-content%2Fuploads%2F2021%2F04%2F8-scaled.jpg)
/https%3A%2F%2Feasylettingsbirmingham.co.uk%2Fwp-content%2Fuploads%2F2021%2F04%2F12.jpg)
/https%3A%2F%2Feasylettingsbirmingham.co.uk%2Fwp-content%2Fuploads%2F2021%2F04%2F7-scaled.jpg)
/https%3A%2F%2Feasylettingsbirmingham.co.uk%2Fwp-content%2Fuploads%2F2021%2F04%2F2.jpg)

/https%3A%2F%2Fmr1.homeflow-assets.co.uk%2Ffiles%2Fphoto%2Fimage%2F36153%2F8464%2F1024x682%2F175d1672-eed9-46aa-8386-e19b7377d1fe.jpg)
/https%3A%2F%2Fmr1.homeflow-assets.co.uk%2Ffiles%2Fphoto%2Fimage%2F36153%2F8488%2F1024x682%2F15fa41c7-27cb-40b4-8243-70e28687a58c.jpg)
/https%3A%2F%2Fmr1.homeflow-assets.co.uk%2Ffiles%2Fphoto%2Fimage%2F36153%2F8443%2F1024x682%2F2e90344c-ad76-454c-9333-a2abc59f8deb.jpg)
/https%3A%2F%2Fmr1.homeflow-assets.co.uk%2Ffiles%2Fphoto%2Fimage%2F36153%2F8422%2F1024x682%2F57d5b230-5d29-4ab1-bfd3-ac176c468f40.jpg)
/https%3A%2F%2Fmr1.homeflow-assets.co.uk%2Ffiles%2Fphoto%2Fimage%2F36153%2F8410%2F1024x682%2Fef923ba6-d5b4-40f1-9ff9-3e592edc2314.jpg)
/https%3A%2F%2Fmr1.homeflow-assets.co.uk%2Ffiles%2Fphoto%2Fimage%2F36153%2F8455%2F1024x682%2F1e3cf374-caec-4756-b5f3-ec2f463d7fb3.jpg)
/https%3A%2F%2Fmr1.homeflow-assets.co.uk%2Ffiles%2Fphoto%2Fimage%2F36153%2F8467%2F1024x682%2F76c392ce-23dd-40a5-8669-ffde06c87927.jpg)
/https%3A%2F%2Fmr1.homeflow-assets.co.uk%2Ffiles%2Fphoto%2Fimage%2F36153%2F8377%2F1024x682%2F20ebbac3-df74-4a35-b60a-6dec1d6cce09.jpg)
/https%3A%2F%2Fmr1.homeflow-assets.co.uk%2Ffiles%2Fphoto%2Fimage%2F36153%2F8458%2F1024x682%2Ff76ebe6b-da17-4758-aa87-c429fa8029a4.jpg)
:fill(white)/https%3A%2F%2Fimg.issl.co.uk%2F1619%2F001%2Fhr%2FSOL-11HW1UQ2_3548261527.jpg)
/https%3A%2F%2Flid.zoocdn.com%2F645%2F430%2Fe82fc30784ed7253600fe6ac8f5f9b680cb71e90.jpg)
/https%3A%2F%2Flid.zoocdn.com%2F645%2F430%2F549dbc9131cb43a3df2b76884ab0f63a8d1fb143.jpg)
/https%3A%2F%2Flid.zoocdn.com%2F645%2F430%2F958eddf1862075264fa932e27e817f95ee662281.jpg)
/https%3A%2F%2Flid.zoocdn.com%2F645%2F430%2F85d2d975bf40cba3179185fc83a5be7323b4d3bb.jpg)
/https%3A%2F%2Flid.zoocdn.com%2F645%2F430%2F1a132f1f4ade7cc7693b90bb8935471eb462d5e3.jpg)
/https%3A%2F%2Flid.zoocdn.com%2F645%2F430%2F8adb57cb7acccedb81909f7ea0cbed92a8304921.jpg)
/https%3A%2F%2Flid.zoocdn.com%2F645%2F430%2F49d737d26c28ca6e53ef81cb723c6badc3ff49d3.jpg)
/https%3A%2F%2Flid.zoocdn.com%2F645%2F430%2Fdf75c378382d0f2d4c8e5316c253a85c155ec19d.jpg)
/https%3A%2F%2Flid.zoocdn.com%2F645%2F430%2F258fa78a57ab9100cf0a404e0cc7b309cf9f078b.jpg)
/https%3A%2F%2Flid.zoocdn.com%2F645%2F430%2F14428949475fc91df0a3f4d613358d14031695bf.jpg)
/https%3A%2F%2Flid.zoocdn.com%2F645%2F430%2Fe9fcd9b31821440ae2e75d5de3e500d2a386d708.jpg)
/https%3A%2F%2Flid.zoocdn.com%2F645%2F430%2Fc345672683a76c03029682a891d0d69f0a4de5b1.jpg)
/https%3A%2F%2Flid.zoocdn.com%2F645%2F430%2F1c7b48d9d6769edcd587e318ad8f70b555e82eeb.jpg)
/https%3A%2F%2Flid.zoocdn.com%2F645%2F430%2Ff8e423b2a8866251e43553d3f3354ec7b69defdf.jpg)
/https%3A%2F%2Flid.zoocdn.com%2F645%2F430%2Fbf3e8918d5ad238fdd4717dcf5fb097cfe2ee1e4.jpg)
/https%3A%2F%2Flid.zoocdn.com%2F645%2F430%2Fb2e2b2ad87958b1e7fbca439fd84d6e83c6f4ad3.jpg)
/https%3A%2F%2Fwww.ferndownestates.com%2Fresize%2FFER210682%2F1%2F1250)
/https%3A%2F%2Fwww.ferndownestates.com%2Fresize%2FFER210682%2F3%2F1250)
/https%3A%2F%2Fwww.ferndownestates.com%2Fresize%2FFER210682%2F2%2F1250)
/https%3A%2F%2Fwww.ferndownestates.com%2Fresize%2FFER210682%2F12%2F1250)
/https%3A%2F%2Fwww.ferndownestates.com%2Fresize%2FFER210682%2F0%2F1250)
/https%3A%2F%2Fwww.ferndownestates.com%2Fresize%2FFER210682%2F4%2F235)
/https%3A%2F%2Fwww.ferndownestates.com%2Fresize%2FFER210682%2F10%2F1250)
/https%3A%2F%2Fwww.ferndownestates.com%2Fresize%2FFER210682%2F14%2F1250)
/https%3A%2F%2Fwww.ferndownestates.com%2Fresize%2FFER210682%2F5%2F1250)
/https%3A%2F%2Fwww.ferndownestates.com%2Fresize%2FFER210682%2F8%2F235)
/https%3A%2F%2Fwww.ferndownestates.com%2Fresize%2FFER210682%2F11%2F1250)
/https%3A%2F%2Fwww.ferndownestates.com%2Fresize%2FFER210682%2F4%2F1250)
/https%3A%2F%2Fwww.ferndownestates.com%2Fresize%2FFER210682%2F3%2F235)
/https%3A%2F%2Fwww.ferndownestates.com%2Fresize%2FFER210682%2F7%2F235)
/https%3A%2F%2Fwww.ferndownestates.com%2Fresize%2FFER210682%2F15%2F1250)
/https%3A%2F%2Fwww.ferndownestates.com%2Fresize%2FFER210682%2F5%2F235)
/https%3A%2F%2Fwww.ferndownestates.com%2Fresize%2FFER210682%2F1%2F235)
/https%3A%2F%2Fwww.ferndownestates.com%2Fresize%2FFER210682%2F9%2F1250)
/https%3A%2F%2Fwww.ferndownestates.com%2Fresize%2FFER210682%2F0%2F235)
/https%3A%2F%2Fwww.ferndownestates.com%2Fresize%2FFER210682%2F6%2F1250)
/https%3A%2F%2Fwww.ferndownestates.com%2Fresize%2FFER210682%2F7%2F1250)
/https%3A%2F%2Fwww.ferndownestates.com%2Fresize%2FFER210682%2F8%2F1250)
/https%3A%2F%2Fwww.ferndownestates.com%2Fresize%2FFER210682%2F6%2F235)
/https%3A%2F%2Fwww.ferndownestates.com%2Fresize%2FFER210682%2F2%2F235)
/https%3A%2F%2Fwww.ferndownestates.com%2Fresize%2FFER210682%2F13%2F1250)

/https%3A%2F%2Flid.zoocdn.com%2F645%2F430%2F02214e5a8cc24f635e688f93938b61120a61df80.jpg)
/https%3A%2F%2Flid.zoocdn.com%2F645%2F430%2F7e07e5c538423a00f5d3369e7d49449dcda6d2d2.jpg)
/https%3A%2F%2Flid.zoocdn.com%2F645%2F430%2F57846ebd173cfaddc042c7504d957fdec29f9fc5.jpg)
/https%3A%2F%2Flid.zoocdn.com%2F645%2F430%2F736529ba4b5faff2f6f3864d6c416baf59175e64.jpg)
/https%3A%2F%2Flid.zoocdn.com%2F645%2F430%2F3290e88618caa2b9210c4944ff26521bba141adf.jpg)
/https%3A%2F%2Flid.zoocdn.com%2F645%2F430%2F1411d26b8e2137b36683afe4ffb202a1b4f8fb2b.jpg)
/https%3A%2F%2Flid.zoocdn.com%2F645%2F430%2Fc93b736babad8bf0575e50529d3b2819fd50c024.jpg)
/https%3A%2F%2Flid.zoocdn.com%2F645%2F430%2F9868750966887c6c0957ec6c8e506305699b0c65.jpg)
/https%3A%2F%2Flid.zoocdn.com%2F645%2F430%2F2a90e0dacd543d04d958413a79a46a41d74e4893.jpg)
/https%3A%2F%2Flid.zoocdn.com%2F645%2F430%2Ff82268bea87863ea91088d2ca3d9ac255b74fbe0.jpg)
/https%3A%2F%2Flid.zoocdn.com%2F645%2F430%2F165e1089559a41553e4b45a970fb2bee7da15212.jpg)
/https%3A%2F%2Fimg.issl.co.uk%2F1619%2F001%2Fhr%2FSOL-12V40V2Q_3681192412.jpg)
/https%3A%2F%2Fimg.issl.co.uk%2F1619%2F001%2Fhr%2FSOL-12V40V2Q_3681192388.jpg)
/https%3A%2F%2Fimg.issl.co.uk%2F1619%2F001%2Fhr%2FSOL-12V40V2Q_3681192397.jpg)
/https%3A%2F%2Flid.zoocdn.com%2F645%2F430%2F256a0ac367d8ec253e67b71e30b69e5291a9f1f5.jpg)
/https%3A%2F%2Flid.zoocdn.com%2F645%2F430%2Fe9120ad60265d03a8553e293f1406578f5f52479.jpg)
/https%3A%2F%2Flid.zoocdn.com%2F645%2F430%2Fa76967c0ac18097845513865234f20dc8391cc92.jpg)
/https%3A%2F%2Flid.zoocdn.com%2F645%2F430%2F826039510fe4181c4680fa529ef15ecdfcc269fd.jpg)
/https%3A%2F%2Flid.zoocdn.com%2F645%2F430%2F15bf24173ba29b507ea8024fa7325e1abf7fe3cb.jpg)
/https%3A%2F%2Flid.zoocdn.com%2F645%2F430%2F7f0c774a2aa9b04c19e4d62e0046e95c345cff45.jpg)
/https%3A%2F%2Flid.zoocdn.com%2F645%2F430%2F2186f177e6e2f01d73efd5a8f0fbaadc2de8f8dd.jpg)
/https%3A%2F%2Flid.zoocdn.com%2F645%2F430%2Ffab1e4a631edd0cfebe4a978a5aaf6991cc42947.jpg)
/https%3A%2F%2Flid.zoocdn.com%2F645%2F430%2Fb06ee69812dcf3ae618221192ab2e4d0223bff0c.jpg)
/https%3A%2F%2Flid.zoocdn.com%2F645%2F430%2F1eb6a1da1f9dec76db30e83b39985adc7f1bf82c.jpg)
/https%3A%2F%2Flid.zoocdn.com%2F645%2F430%2F6a205bde7d3909ffd27681236a51c4f8a38b3598.jpg)
/https%3A%2F%2Flid.zoocdn.com%2F645%2F430%2Fc0feb35158e533001ed0fba97eb68531ddd8c20a.jpg)
