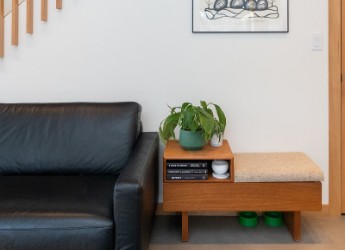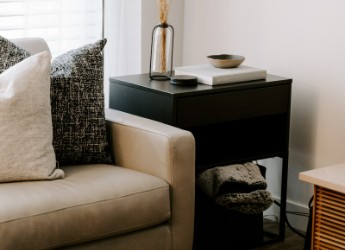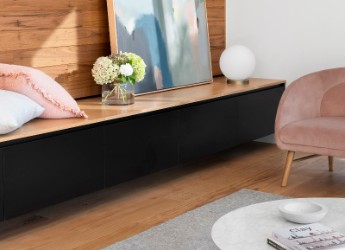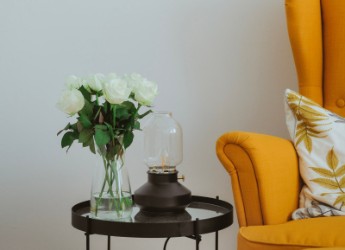Rent 5 bedroom house in Torquay
Babbacombe Road, Torquay TQ1, United Kingdom
Affordable: The average market price
Affordable property priced at average market rate. Perfect for your needs.- Balcony
- -
Detached house to rent in Babbacombe Road, Torquay TQ1
please quote db0177 - this large 4/5 bedroom victorian detached home is located at lisburne square, approximately 1/2 mile from torquay harbour and boasts accommodation on 3 floors, offering flexible living space for a multi age family. accommodation in the main house briefly comprises; hallway, living room with balcony, dining room, kitchen / breakfast room, 3 double bedrooms, bathroom, shower room and utility room. in the apartment below, there is a double bedroom, reception room / bedroom, shower room, utility room and a decked garden. outside there is a sizeable walled garden with large detached garage offering off road parking accessed via lisburne square. the property comes furnished, ready for occupation. accommodation - upvc double glazed door with similar window to the side into; entrance porch - glazing. tiled floor. glazed door into; vestibule - upvc double glazing. door to; shower room - low level wc. glazed corner shower cubicle with electric shower. wash hand basin. upvc double glazed window. part tiled walls. towel radiator. radiator. downlights. main hallway - radiator. high ceilings with cornice work. stairs to first floor. stairs to lower floor. living room (4.83m max x 3.58m) upvc double glazed tilt and turn sliding patio door to the balcony over looking the garden to the rear. radiator. stripped and exposed wooden floorboards. high ceiling with cornice work and picture rail. victorian cast iron fireplace with wooden surround. dining room (4.07m x 3.53m) stylishly decorated and presented. victorian fireplace with wooden surround. upvc double glazed window to the front. high ceilings with cornice work and picture rail. column radiator. kitchen / breakfast room (3.50m x 2.76m) a range of wall and base units with roll edge worktops and tiled surrounds. gas range oven. dishwasher. one and a half sink / drainer. upvc double glazed window. fridge / freezer. tiled floor. first floor landing - large split level landing. high celings with cornice work. upvc double glazed window to the rear. bedroom one (5.06m x 3.81m) stylishly decorated and presented. large upvc double glazed window to the rear. further window to the side. radiator. victorian fireplace with wooden surround. bedroom two (4.12m x 3.16m) upvc double glazed window to the front. radiator. cornice work. column radiator. bedroom three (3.56m x 2.78m) upvc double glazed window to the front. cornice work. bathroom (2.93m x 1.63m) low level wc and wash hand basin integrated with cupboard below. shower cubcile with electric shower. bath with tiled surround. tiling to floor and walls. upvc double glazed window. downlights. chrome towel radiator. garden level rear entrance lobby - built in storage cupboards. door to; utility room (3.51m x 1.76m) upvc double glazing and door to the garden. wall and base units. washing machine. inner hallway - radiator. vinyl flooring. bedroom four (3.56m max x 3.42m) upvc double glazed window. radiator. downlights. reception room / bedroom five (4.96m max x 3.56m) upvc double glazed french doors to the garden. radiator. electric fire. wall lights. kitchen (3.43m x 2.99m) a range of wall and base units with roll edge worktops and tiled surrounds. four ring electric hob with hood over. one and a half sink / drainer. upvc double glazed window. dishwasher. fridge / freezer. built in oven / grill. tiled floor. downlights. baxi central heating boiler. side entrance lobby - upvc double glazed door and window to the side. radiator. tiled flooring. shower room (3.04m x 1.15m) low level wc. shower cubicle with electric shower. pedestal wash hand basin. towel radiator. upvc double glazed window. extractor fan. tiled walls and flooring. additional utility room (3.22m x 1.46m max) wall and base units. upvc double glazing and door to the rear. tiled walls and floor. washing machine. outside - patio garden to the front. to the rear there is a sizeable walled garden, mainly laid to lawn with mature palms and trees surrounding. decked garden area directly outside the french doors. garden pond water feature. personell door to; large garage (5.89m x 5.66m max) up and over door leading to lisburne square. further information - applicants must have good references and a combined income of at least £82,500 per annum. council tax band d for the house and band a for the flat.
Do you have questions regarding this property? Contact the landlord directly here
About this property
Property type: House
City: Torquay
Bedrooms: 5
Bathrooms: 3
Price: 2750 £
Deposit: 2750 £
Furnished: Yes
Garage: Yes
Balcony: Yes
Washing machine: Yes
Dish washer: Yes
/https%3A%2F%2Flid.zoocdn.com%2F645%2F430%2F38d0c261dabab88f3235b2ae0b3b7cb8f1b1e2d3.jpg)
/https%3A%2F%2Flid.zoocdn.com%2F645%2F430%2F13d4ea868fc7bd3755b45a5870c2a66536d77d46.jpg)
/https%3A%2F%2Flid.zoocdn.com%2F645%2F430%2F67c6ed317da5b31a7ce60d86d11b95471b9b8fba.jpg)
/https%3A%2F%2Flid.zoocdn.com%2F645%2F430%2F487ccbd5cf28c57fe7a301da13a2e4bdaca72622.jpg)
/https%3A%2F%2Flid.zoocdn.com%2F645%2F430%2Ff760e8de8ca85347bd81656113bc095ef03368b7.jpg)
/https%3A%2F%2Flid.zoocdn.com%2F645%2F430%2F9deb84ffea6118827382e9a67374f9628078b209.jpg)
/https%3A%2F%2Flid.zoocdn.com%2F645%2F430%2F1c7c15314a49cde0f8e19f736b12e7c525cbafea.jpg)
/https%3A%2F%2Flid.zoocdn.com%2F645%2F430%2Ff188990df2bbca48b3d20ddf3bbc252ad5f10ab8.jpg)
/https%3A%2F%2Flid.zoocdn.com%2F645%2F430%2F970b947a0917ce7ab1fbbcb235a78770a4866b6d.jpg)
/https%3A%2F%2Flid.zoocdn.com%2F645%2F430%2Fa9cec9739a7464baf409e11907c35f801b444380.jpg)
/https%3A%2F%2Flid.zoocdn.com%2F645%2F430%2F1dcd47843cacc400e4f56f97bf8523ffbd265726.jpg)
/https%3A%2F%2Flid.zoocdn.com%2F645%2F430%2F7ce45b7d63ab56a6b201ad25725a4663b3910a6f.jpg)
/https%3A%2F%2Flid.zoocdn.com%2F645%2F430%2Fa4db7b6876b17a75cd91221b7dcd13f32bf1a57c.jpg)
/https%3A%2F%2Flid.zoocdn.com%2F645%2F430%2Fcab0d86f6e8f012a620ef2d131f3247f86a9288d.jpg)
/https%3A%2F%2Fwww.99home.co.uk%2Fmedia%2Fphotos%2F11071_property_2022_11_25_13_36_33_320480.jpg.5000x3000_q85.jpg)
/https%3A%2F%2Fcdn.iroomit.com%2Fpublic%2Fimages%2Fuser_uploads%2F6426b1c3a3fc570012f706a1%2F6631f8c1a96f2c8c61890b2f.jpg)
/https%3A%2F%2Fcdn.iroomit.com%2Fpublic%2Fimages%2Fuser_uploads%2F6426b1c3a3fc570012f706a1%2F6631f8c2a96f2c8c61890b32.jpg)
/https%3A%2F%2Fcdn.iroomit.com%2Fpublic%2Fimages%2Fuser_uploads%2F6426b1c3a3fc570012f706a1%2F6631f8c2a96f2c8c61890b33.jpg)
/https%3A%2F%2Fcdn.iroomit.com%2Fpublic%2Fimages%2Fuser_uploads%2F6426b1c3a3fc570012f706a1%2F6631f8c2a96f2c8c61890b34.jpg)
/https%3A%2F%2Fcdn.iroomit.com%2Fpublic%2Fimages%2Fuser_uploads%2F6426b1c3a3fc570012f706a1%2F6631f8c2a96f2c8c61890b31.jpg)
/https%3A%2F%2Fcdn.iroomit.com%2Fpublic%2Fimages%2Fuser_uploads%2F6426b1c3a3fc570012f706a1%2F6631f8c1a96f2c8c61890b30.jpg)
/https%3A%2F%2Fwww.99home.co.uk%2Fmedia%2Fphotos%2F13019_property_2024_03_27_14_40_18_312964.jpg.5000x3000_q85.jpg)
/https%3A%2F%2Fwww.99home.co.uk%2Fmedia%2Fphotos%2F13019_property_2024_03_27_14_40_32_105758.jpg.5000x3000_q85.jpg)
/https%3A%2F%2Fwww.99home.co.uk%2Fmedia%2Fphotos%2F13019_property_2024_03_27_14_40_22_835643.jpg.5000x3000_q85.jpg)
/https%3A%2F%2Fwww.99home.co.uk%2Fmedia%2Fphotos%2F13019_property_2024_03_27_14_40_28_185254.jpg.5000x3000_q85.jpg)
/https%3A%2F%2Fwww.99home.co.uk%2Fmedia%2Fphotos%2F13019_property_2024_03_27_14_40_35_981625.jpg.5000x3000_q85.jpg)


/https%3A%2F%2Fridgewater.co.uk%2F_resources%2Fproperty_media%2F1300%2F614620_1844407.jpg)
/https%3A%2F%2Fridgewater.co.uk%2F_resources%2Fproperty_media%2F1300%2F614620_1844414.jpg)
/https%3A%2F%2Fridgewater.co.uk%2F_resources%2Fproperty_media%2F1300%2F614620_1844416.jpg)
/https%3A%2F%2Fridgewater.co.uk%2F_resources%2Fproperty_media%2F1300%2F614620_1844410.jpg)
/https%3A%2F%2Fridgewater.co.uk%2F_resources%2Fproperty_media%2F1300%2F614620_1844415.jpg)
/https%3A%2F%2Fridgewater.co.uk%2F_resources%2Fproperty_media%2F1300%2F614620_1844417.jpg)
/https%3A%2F%2Fridgewater.co.uk%2F_resources%2Fproperty_media%2F1300%2F614620_1844409.jpg)
/https%3A%2F%2Fridgewater.co.uk%2F_resources%2Fproperty_media%2F1300%2F614620_1844408.jpg)
/https%3A%2F%2Fridgewater.co.uk%2F_resources%2Fproperty_media%2F1300%2F614620_1844411.jpg)
/https%3A%2F%2Fridgewater.co.uk%2F_resources%2Fproperty_media%2F1300%2F614620_1844406.jpg)
/https%3A%2F%2Fridgewater.co.uk%2F_resources%2Fproperty_media%2F1300%2F614620_1844412.jpg)
/https%3A%2F%2Fridgewater.co.uk%2F_resources%2Fproperty_media%2F1300%2F614620_1844413.jpg)
/https%3A%2F%2Fridgewater.co.uk%2F_resources%2Fproperty_media%2F1300%2F758354_2495827.jpg)
/https%3A%2F%2Fridgewater.co.uk%2F_resources%2Fproperty_media%2F1300%2F758354_2495832.jpg)
/https%3A%2F%2Fridgewater.co.uk%2F_resources%2Fproperty_media%2F1300%2F758354_2495830.jpg)
/https%3A%2F%2Fridgewater.co.uk%2F_resources%2Fproperty_media%2F1300%2F758354_2495829.jpg)
/https%3A%2F%2Fridgewater.co.uk%2F_resources%2Fproperty_media%2F1300%2F758354_2495825.jpg)
/https%3A%2F%2Fridgewater.co.uk%2F_resources%2Fproperty_media%2F1300%2F758354_2495824.jpg)
/https%3A%2F%2Fridgewater.co.uk%2F_resources%2Fproperty_media%2F1300%2F758354_2495828.jpg)
/https%3A%2F%2Fridgewater.co.uk%2F_resources%2Fproperty_media%2F1300%2F758354_2495831.jpg)
/https%3A%2F%2Fridgewater.co.uk%2F_resources%2Fproperty_media%2F1300%2F758354_2495826.jpg)
/https%3A%2F%2Fridgewater.co.uk%2F_resources%2Fproperty_media%2F1300%2F758354_2495940.jpg)


/https%3A%2F%2Fcdn2-property.estateapps.co.uk%2Ffiles%2Fproperty%2F121%2Fimage%2Fd90d9f72-1687-44f8-9b47-123e8389399c%2F11405864_IMG_6449.jpeg)
/https%3A%2F%2Fcdn2-property.estateapps.co.uk%2Ffiles%2Fproperty%2F121%2Fimage%2Fd90d9f72-1687-44f8-9b47-123e8389399c%2F11405870_IMG_6454.jpeg)
/https%3A%2F%2Fcdn2-property.estateapps.co.uk%2Ffiles%2Fproperty%2F121%2Fimage%2Fd90d9f72-1687-44f8-9b47-123e8389399c%2F11405868_IMG_6452.jpeg)
/https%3A%2F%2Fcdn2-property.estateapps.co.uk%2Ffiles%2Fproperty%2F121%2Fimage%2Fd90d9f72-1687-44f8-9b47-123e8389399c%2F11473344_MicrosoftTeams-image102_result.jpg)
/https%3A%2F%2Fcdn2-property.estateapps.co.uk%2Ffiles%2Fproperty%2F121%2Fimage%2Fd90d9f72-1687-44f8-9b47-123e8389399c%2F11405869_IMG_6453.jpeg)
/https%3A%2F%2Fcdn2-property.estateapps.co.uk%2Ffiles%2Fproperty%2F121%2Fimage%2Fb897d36a-676b-4682-8ce5-37dfe1710977%2F11483265_IMG_6469_result.jpeg)
/https%3A%2F%2Fcdn2-property.estateapps.co.uk%2Ffiles%2Fproperty%2F121%2Fimage%2Fb897d36a-676b-4682-8ce5-37dfe1710977%2F11483261_IMG_6471_result.jpeg)
/https%3A%2F%2Fcdn2-property.estateapps.co.uk%2Ffiles%2Fproperty%2F121%2Fimage%2Fb897d36a-676b-4682-8ce5-37dfe1710977%2F11840097_MicrosoftTeams-image108_result.jpg)
/https%3A%2F%2Fcdn2-property.estateapps.co.uk%2Ffiles%2Fproperty%2F121%2Fimage%2Fb897d36a-676b-4682-8ce5-37dfe1710977%2F11483266_IMG_6468_result.jpeg)
/https%3A%2F%2Fcdn2-property.estateapps.co.uk%2Ffiles%2Fproperty%2F121%2Fimage%2Fb897d36a-676b-4682-8ce5-37dfe1710977%2F11483264_IMG_6466_result.jpeg)
/https%3A%2F%2Fcdn2-property.estateapps.co.uk%2Ffiles%2Fproperty%2F121%2Fimage%2Fb897d36a-676b-4682-8ce5-37dfe1710977%2F11483262_IMG_6465_result.jpeg)
/https%3A%2F%2Fimove.10ninety.co.uk%2FPublicPropertyMedia%2FDisplayImage%2F21613%3Fwidth%3D1200%26height%3D907%26cropToFill%3Dtrue%26at%3D638157695530000000)
/https%3A%2F%2Fimove.10ninety.co.uk%2FPublicPropertyMedia%2FDisplayImage%2F21610%3Fwidth%3D1200%26height%3D907%26cropToFill%3Dtrue%26at%3D638157695510000000)
/https%3A%2F%2Fimove.10ninety.co.uk%2FPublicPropertyMedia%2FDisplayImage%2F21560%3Fat%3D638155984440000000)
/https%3A%2F%2Fimove.10ninety.co.uk%2FPublicPropertyMedia%2FDisplayImage%2F21611%3Fwidth%3D1200%26height%3D907%26cropToFill%3Dtrue%26at%3D638157695510000000)
/https%3A%2F%2Fimove.10ninety.co.uk%2FPublicPropertyMedia%2FDisplayImage%2F21630%3Fat%3D638157794690000000)
/https%3A%2F%2Fimove.10ninety.co.uk%2FPublicPropertyMedia%2FDisplayImage%2F21612%3Fwidth%3D1200%26height%3D907%26cropToFill%3Dtrue%26at%3D638157695520000000)
/https%3A%2F%2Fimove.10ninety.co.uk%2FPublicPropertyMedia%2FDisplayImage%2F21615%3Fwidth%3D1200%26height%3D907%26cropToFill%3Dtrue%26at%3D638157695530000000)
/https%3A%2F%2Fimove.10ninety.co.uk%2FPublicPropertyMedia%2FDisplayImage%2F21614%3Fwidth%3D1200%26height%3D907%26cropToFill%3Dtrue%26at%3D638157695530000000)
/https%3A%2F%2Fimove.10ninety.co.uk%2FPublicPropertyMedia%2FDisplayImage%2F21616%3Fwidth%3D1200%26height%3D907%26cropToFill%3Dtrue%26at%3D638157695530000000)
/https%3A%2F%2Fridgewater.co.uk%2F_resources%2Fproperty_media%2F1300%2F514242_2395585.jpg)
/https%3A%2F%2Fridgewater.co.uk%2F_resources%2Fproperty_media%2F1300%2F514242_2497949.jpg)
/https%3A%2F%2Fridgewater.co.uk%2F_resources%2Fproperty_media%2F1300%2F514242_2497947.jpg)
/https%3A%2F%2Fridgewater.co.uk%2F_resources%2Fproperty_media%2F1300%2F514242_2497950.jpg)
/https%3A%2F%2Fridgewater.co.uk%2F_resources%2Fproperty_media%2F1300%2F514242_2497948.jpg)
/https%3A%2F%2Fridgewater.co.uk%2F_resources%2Fproperty_media%2F1300%2F514242_2507845.jpg)
/https%3A%2F%2Fridgewater.co.uk%2F_resources%2Fproperty_media%2F1300%2F514242_2507848.jpg)
/https%3A%2F%2Fridgewater.co.uk%2F_resources%2Fproperty_media%2F1300%2F514242_2507844.jpg)
/https%3A%2F%2Fridgewater.co.uk%2F_resources%2Fproperty_media%2F1300%2F514242_2507847.jpg)
/https%3A%2F%2Fridgewater.co.uk%2F_resources%2Fproperty_media%2F1300%2F514242_2507843.jpg)
/https%3A%2F%2Fridgewater.co.uk%2F_resources%2Fproperty_media%2F1300%2F514242_2507846.jpg)
/https%3A%2F%2Fcdn2-property.estateapps.co.uk%2Ffiles%2Fproperty%2F121%2Fimage%2Fce87a0a4-536e-40af-8f56-40b4c7a429d8%2F11594449_f2aa35d1-9209-49ef-a194-5c9fcf592e43.png)
/https%3A%2F%2Fcdn2-property.estateapps.co.uk%2Ffiles%2Fproperty%2F121%2Fimage%2Fce87a0a4-536e-40af-8f56-40b4c7a429d8%2F11414911_IMG_4759_result.png)
/https%3A%2F%2Fcdn2-property.estateapps.co.uk%2Ffiles%2Fproperty%2F121%2Fimage%2Fce87a0a4-536e-40af-8f56-40b4c7a429d8%2F12024062_IMG_4245_result.png)
/https%3A%2F%2Fcdn2-property.estateapps.co.uk%2Ffiles%2Fproperty%2F121%2Fimage%2Fce87a0a4-536e-40af-8f56-40b4c7a429d8%2F11594521_MicrosoftTeams-image108_result.jpg)
/https%3A%2F%2Fcdn2-property.estateapps.co.uk%2Ffiles%2Fproperty%2F121%2Fimage%2Fce87a0a4-536e-40af-8f56-40b4c7a429d8%2F11414983_IMG_4755_result.png)
/https%3A%2F%2Fcdn2-property.estateapps.co.uk%2Ffiles%2Fproperty%2F121%2Fimage%2Fce87a0a4-536e-40af-8f56-40b4c7a429d8%2F11594447_36c9ec02-5c27-4beb-8151-cccee60d6089.png)
/https%3A%2F%2Fcdn2-property.estateapps.co.uk%2Ffiles%2Fproperty%2F121%2Fimage%2Fce87a0a4-536e-40af-8f56-40b4c7a429d8%2F11594451_449a47dd-07eb-4e60-b30b-3ce80286ef95.png)
/https%3A%2F%2Fridgewater.co.uk%2F_resources%2Fproperty_media%2F1300%2F760367_2500168.jpg)
/https%3A%2F%2Fridgewater.co.uk%2F_resources%2Fproperty_media%2F1300%2F760367_2500169.jpg)
/https%3A%2F%2Fridgewater.co.uk%2F_resources%2Fproperty_media%2F1300%2F760367_2500170.jpg)
