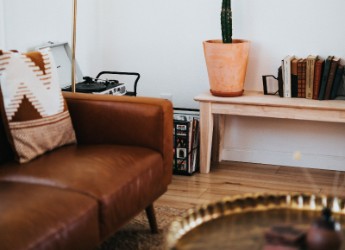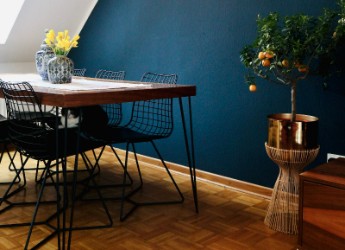Rent 5 bedroom house in Cradley Heath
Bishops Walk, Cradley Heath B64, United Kingdom
Detached house to rent in Bishops Walk, Cradley Heath B64
property reference: . *high demand* an extremely spacious detached family home in this most desirable private road with woodland and the river stour close by, offering a very quiet and safe location for families, yet still being convenient for all amenities including local transport, haden hill leisure centre and park. it is on the border of halesowen and cradley heath which makes it an ideal location. the property comprises reception hall with cloakroom, spacious lounge, dining room, large dining kitchen with separate utility room. five bedrooms with the master room have en-suite and house bathroom. the property also benefits from a single garage, with one garage converted to make a perfect office, playroom or additional bedroom. there is potential to convert the study and the garage conversion into 2 additional bedrooms. gas central heating, double glazing and well-sized front and rear gardens. reception hall with laminate flooring, stairs to the first floor landing, central heating radiator and doors leading to:- cloakroom with laminate flooring, low level wc, wash hand basin, central heating radiator, ceramic tiling and double glazed window overlooking front elevation. spacious lounge having feature fireplace with fitted fire, laminate flooring, double glazed window overlooking front elevation, central heating radiator and glazed double doors leading to the dining room. dining room/sitting room having double glazed patio doors leading to the rear garden, central heating radiator, laminate flooring and door leading to garden. large fitted dining kitchen having a range of fitted units to include a single drainer sink unit, base units with worktops, matching wall units, further dresser style units, plumbing for dishwasher, fitted oven and hob with extractor over, laminate flooring, two central heating radiators and two double glazed window overlooking the rear garden. breakfast bar style kitchen with space for a good sized dining table. utility room with upvc door leading to the side of the house. fitted cupboard and worktops with plumbing for washing machine and further appliance space, central heating radiator and wall mounted gas central heating boiler. study/playroom having double glazed window overlooking front elevation and central heating radiator. stairs lead from the reception hall to the first floor central landing, having loft access with loft ladder, airing cupboard and further doors leading to:- master bedroom having double glazed window overlooking front elevation, central heating radiator, fitted wardrobes and door leading to:- master en-suite having large fully tiled shower cubicle, wash hand basin, wc, central heating radiator, ceramic tiling and double glazed window overlooking side elevation. bedroom two having double glazed window overlooking front elevation and central heating radiator. bedroom three having central heating radiator and double glazed window overlooking rear garden. bedroom four having double glazed window overlooking rear garden and central heating radiator. bedroom five having central heating radiator and double glazed window overlooking front elevation. house bathroom having panelled bath with shower and shower screen, wash hand basin, wc, central heating radiator and obscured double glazed window overlooking rear garden. double garage the property has a double garage with two up and over doors, light and power points. one of the garages has been converted into a playroom/office with flooring and a window to the side, which could be used as such or could be used as a second garage as previously utilised. outside the property has a lawned front garden with mature hedging, pathway to the front door and gated pathway to the side leading to the rear garden. to the front of the garage is a good sized double driveway offering ample further parking. the rear of the property offers a spacious decked patio area, with steps leading to the lawned rear garden with an outlook of mature trees and shrubs. summary & exclusions: - rent amount: £ per month (£530.77 per week) - deposit / bond: £ - 5 bedrooms - 2 bathrooms - property comes unfurnished - available to move in from 11 march, 2024 - minimum tenancy term is 12 months - maximum number of tenants is 7 - students welcome to enquire - no pets, sorry - smokers considered - family friendly - bills not included - property has parking - property has garden access - property has fireplace - epc rating: c if calling, please quote reference: fees: you will not be charged any admin fees. **
Do you have questions regarding this property? Contact the landlord directly here
About this property
Property type: House
City: Cradley heath
Bedrooms: 5
Bathrooms: 2
Price: 2300 £
Garage: Yes
Washing machine: Yes
Dish washer: Yes
/https%3A%2F%2Flid.zoocdn.com%2F645%2F430%2F24028931273693ff783b17781362f5343d815c2d.jpg)
/https%3A%2F%2Flid.zoocdn.com%2F645%2F430%2F2e8de0dc4cdcd1e34a62ac6d233b45b6b225d8f6.jpg)
/https%3A%2F%2Flid.zoocdn.com%2F645%2F430%2Fb507fa053036306e2cce4f051e347c14fe11abf5.jpg)
/https%3A%2F%2Flid.zoocdn.com%2F645%2F430%2Fb8d167d90d6c2772a454c1d23f7a9e312b207957.jpg)
/https%3A%2F%2Flid.zoocdn.com%2F645%2F430%2F338c55e919b6f33aaf23e0b4e1cde8528084807e.jpg)
/https%3A%2F%2Flid.zoocdn.com%2F645%2F430%2F102da2b65ae7808160dc0c6d67884664f15aeea4.jpg)
/https%3A%2F%2Flid.zoocdn.com%2F645%2F430%2Fce4f36e8f5738222f599cc40d3f7d47ede7b10ed.jpg)
/https%3A%2F%2Flid.zoocdn.com%2F645%2F430%2F33013c59b0548997e1271e1ff64c05172c3f73ce.jpg)
/https%3A%2F%2Flid.zoocdn.com%2F645%2F430%2Fa52cbd8510d3213088f5852f149d534fb6861c2f.jpg)
/https%3A%2F%2Flid.zoocdn.com%2F645%2F430%2Fdcd8b62759b0c54fd4e568239d95b047c144ea92.jpg)


