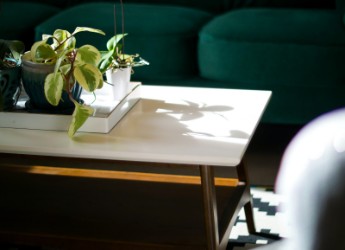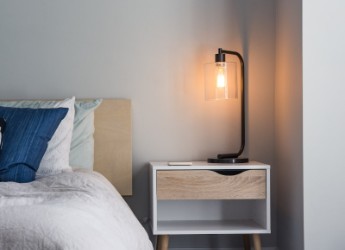Rent 5 bedroom house in Liverpool
Challoner Close, Huyton, Liverpool L36, United Kingdom
Budget-Friendly: The price is below average
The pricing of this property is well below the average market rate, providing exceptional value for your budget.- -
- -
Detached house to rent in Challoner Close, Huyton, Liverpool L36
cameron mackenzie are pleased to offer for rent this large detached house situated in a popular residential area of huyton in a quiet cul-de-sac location. the property briefly comprises of entrance porch, hall, ground floor wc, lounge, open plan dining/family room, fitted kitchen, utility room, five bedrooms, master with en-suite and two bedrooms sharing a jack and jill bathroom, and modern family bathroom, outside there are gardens to the front and rear, driveway and converted garage. the property benefits from a gas central heating system and double glazing. council tax band d knowsley entrance porch with tiled floor. hall with laminate flooring, staircase to first floor and built in cloaks cupboard. cloakroom (1.77m (5' 10") x 0.77m (2' 6")) comprising of a low level wc, vanity wash hand basin, tiled walls, laminate flooring, heated chrome towel radiator and window to the front elevation. lounge (6.71m (22' 0") x 3.36m (11' 0")) with feature fireplace incorporating a living flame gas fire, laminate flooring, box bay window to the front elevation and double doors to family room. dining room (5.45m (17' 11") x 3.08m (10' 1")) with laminate flooring, understairs cupboard, spot lighting, door to kitchen and open through to:- family room (7.75m (25' 5") x 2.72m (8' 11")) with three velux windows, laminate flooring, spot lighting and bi-folding doors onto rear garden. kitchen (5.54m (18' 2") x 2.74m (9' 0")) equipped with a modern range of wall and base units, granite working surfaces and upstands, belfast sink, breakfast bar, range cooker with chimney style extractor hood over, integrated microwave and coffee machine, tiled floor, spot lighting, windows to the front and side elevations, french doors onto rear garden. landing with access to loft, built in storage cupboard and window to the rear elevation. bedroom one (4.12m (13' 6") x 3.95m (13' 0")) with a range of fitted wardrobes, laminate flooring, box bay window to the front elevation and door through to:- en-suite (2.39m (7' 10") x 1.14m (3' 9")) comprising of a three piece suite including shower cubicle with mira fitment, pedestal wash hand basin, low level wc, tiled walls and floor, window to the side elevation. bedroom 2 (3.37m (11' 1") x 2.75m (9' 0")) with fitted wardrobes and window to the front elevation, door to:- jack & jill shower room (2.03m (6' 8") x 1.82m (6' 0")) with shower enclosure with rainwater fitment, vanity wash hand basin, low level wc, tiled walls and floor, spot lighting, window to the rear elevation. bedroom 3 (4.65m (15' 3") x 2.14m (7' 0")) with laminate flooring and window to the rear elevation. bedroom 4 (3.29m (10' 10") x 3.04m (10' 0")) with window to the front elevation. bedroom 5 (2.51m (8' 3") x 2.44m (8' 0")) with a range of fitted wardrobes, laminate flooring and window to the rear elevation. bathroom (2.08m (6' 10") x 1.91m (6' 3")) comprising of a modern three piece suite including bath in tiled surround, wall hung vanity wash hand basin, low level wc, tiled walls and floor, heated chrome towel radiator, window to the front elevation. front open plan garden area, laid to lawn with driveway providing off road parking. office (5.05m (16' 7") x 2.61m (8' 7")) with laminate flooring and spot lighting. rear enclosed garden, laid to lawn with paved patio areas and garden shed. not overlooked
Do you have questions regarding this property? Contact the landlord directly here
About this property
Property type: House
City: Liverpool
Bedrooms: 5
Bathrooms: 3
Price: 1800 £
Deposit: 1950 £
Garage: Yes
/https%3A%2F%2Flid.zoocdn.com%2F645%2F430%2F8ab1b1f5e4b7cba88f24404076f9b4752adbcfc7.jpg)
/https%3A%2F%2Flid.zoocdn.com%2F645%2F430%2F1274de722f7517fa2b9d177d792269abeadcbf64.jpg)
/https%3A%2F%2Flid.zoocdn.com%2F645%2F430%2Fa900c81a1a990f9740f2594dca9ccbd2c5a2f007.jpg)
/https%3A%2F%2Flid.zoocdn.com%2F645%2F430%2Fc5e4ad331e1049dfcb3ad8abfc5fd6863702b9b5.jpg)
/https%3A%2F%2Flid.zoocdn.com%2F645%2F430%2F7fc8854187095c7bb8d29e0bb0c87d6edc173b15.jpg)
/https%3A%2F%2Flid.zoocdn.com%2F645%2F430%2Faa928457ec2af88ba0f5900882977d7377ace6c4.jpg)
/https%3A%2F%2Flid.zoocdn.com%2F645%2F430%2Fae34112d5303992344207eacf13d545c140092e0.jpg)
/https%3A%2F%2Flid.zoocdn.com%2F645%2F430%2F4e1bb2be90c298c55be998432a55cb511c2e47ee.jpg)
/https%3A%2F%2Flid.zoocdn.com%2F645%2F430%2F0acee22e6caf3c4ab5f2ddb7f86666389eefe42c.jpg)
/https%3A%2F%2Flid.zoocdn.com%2F645%2F430%2Fec815a66fb76efe9f717885c373031fda345e0ce.jpg)
/https%3A%2F%2Flid.zoocdn.com%2F645%2F430%2F4fe9f74009114bd61297496be5c90d18b2a4fd36.jpg)
/https%3A%2F%2Flid.zoocdn.com%2F645%2F430%2F073b0e265d875c5449ad086ae9ac3ef7305410e6.jpg)
/https%3A%2F%2Flid.zoocdn.com%2F645%2F430%2Fe3ce1626048d4893f0e9535a882f951fc0776e48.jpg)
/https%3A%2F%2Flid.zoocdn.com%2F645%2F430%2F145410a80456a88a9d36692139d7630dafd796ba.jpg)
/https%3A%2F%2Flid.zoocdn.com%2F645%2F430%2F8d94c7c5e1c0c4516065aa28f7579c0e799e8fb5.jpg)
/https%3A%2F%2Flid.zoocdn.com%2F645%2F430%2F3e9dc6b4e1ea6788994da884936782745dd6473f.jpg)
/https%3A%2F%2Flid.zoocdn.com%2F645%2F430%2F79fb4fdebd8fc4cd8a27ba5ee4a63f8c2319c33a.jpg)
/https%3A%2F%2Flid.zoocdn.com%2F645%2F430%2Fa23b3e657f78e5902198ad84f3c297e2f612685e.jpg)
/https%3A%2F%2Flid.zoocdn.com%2F645%2F430%2F1915c078cdfac387ba9e27ab5a5aa34e51182a34.jpg)
/https%3A%2F%2Flid.zoocdn.com%2F645%2F430%2F5b171ffa69e61fd4f60499d15845e6c633ebe47d.jpg)
/https%3A%2F%2Flid.zoocdn.com%2F645%2F430%2F95cc0cccec8ec649880088d4af550f05885a99ae.jpg)
/https%3A%2F%2Flid.zoocdn.com%2F645%2F430%2F43a85696878223c7eb7a8cd0b6193dc1950fb5b7.jpg)
/https%3A%2F%2Flid.zoocdn.com%2F645%2F430%2F6b5a36985945dab3fa6e238a6ca5dfa3e68ba501.jpg)
/https%3A%2F%2Flid.zoocdn.com%2F645%2F430%2F4f01af940635b8fbe8891bb91c5afd3f8e8b4835.jpg)
/https%3A%2F%2Flid.zoocdn.com%2F645%2F430%2F9654768c14f31702229abd344ccd83e97a37f644.jpg)
/https%3A%2F%2Flid.zoocdn.com%2F645%2F430%2F18e86cbb23ee2cd2d09713a91c9cd9154183cb49.jpg)
/https%3A%2F%2Fwww.liverpoolstudenthomes.org%2FPhoto%2F72892723652%2F0%2F0%2FNone%2F0%2Fpp_72892723652_0_0_None_0.gif)
/https%3A%2F%2Fwww.liverpoolstudenthomes.org%2FPhoto%2F72892224959%2F0%2F0%2FNone%2F0%2Fpp_72892224959_0_0_None_0.gif)
/https%3A%2F%2Fwww.liverpoolstudenthomes.org%2FPhoto%2F72892224953%2F0%2F0%2FNone%2F0%2Fpp_72892224953_0_0_None_0.gif)
/https%3A%2F%2Fwww.liverpoolstudenthomes.org%2FPhoto%2F72892830884%2F0%2F0%2FNone%2F0%2Fpp_72892830884_0_0_None_0.gif)
/https%3A%2F%2Fwww.liverpoolstudenthomes.org%2FPhoto%2F72892498896%2F0%2F0%2FNone%2F0%2Fpp_72892498896_0_0_None_0.gif)
/https%3A%2F%2Fwww.liverpoolstudenthomes.org%2FPhoto%2F72892860592%2F0%2F0%2FNone%2F0%2Fpp_72892860592_0_0_None_0.gif)
/https%3A%2F%2Fwww.liverpoolstudenthomes.org%2FPhoto%2F72892860594%2F0%2F0%2FNone%2F0%2Fpp_72892860594_0_0_None_0.gif)
/https%3A%2F%2Fhub1.10ninety.co.uk%2F1090%2FPPS%2Fresize.asp%3FClientId%3Dmgmestates2018%26File%3Dpropertyphotos%2F9757.jpg%26Width%3D100%26Height%3D75%26C%3Dtrue%26RS%3Dtrue%26UseWidth%3Dtrue%26UseHeight%3Dfalse)
/https%3A%2F%2Fhub1.10ninety.co.uk%2F1090%2FPPS%2Fresize.asp%3FClientId%3Dmgmestates2018%26File%3Dpropertyphotos%2F9744.jpg%26Width%3D100%26Height%3D75%26C%3Dtrue%26RS%3Dtrue%26UseWidth%3Dtrue%26UseHeight%3Dfalse)
/https%3A%2F%2Fhub1.10ninety.co.uk%2F1090%2FPPS%2Fresize.asp%3FClientId%3Dmgmestates2018%26File%3Dpropertyphotos%2F9754.jpg%26Width%3D100%26Height%3D75%26C%3Dtrue%26RS%3Dtrue%26UseWidth%3Dtrue%26UseHeight%3Dfalse)
/https%3A%2F%2Fhub1.10ninety.co.uk%2F1090%2FPPS%2Fresize.asp%3FClientId%3Dmgmestates2018%26File%3Dpropertyphotos%2F9749.jpg%26Width%3D100%26Height%3D75%26C%3Dtrue%26RS%3Dtrue%26UseWidth%3Dtrue%26UseHeight%3Dfalse)
/https%3A%2F%2Fhub1.10ninety.co.uk%2F1090%2FPPS%2Fresize.asp%3FClientId%3Dmgmestates2018%26File%3Dpropertyphotos%2F9750.jpg%26Width%3D100%26Height%3D75%26C%3Dtrue%26RS%3Dtrue%26UseWidth%3Dtrue%26UseHeight%3Dfalse)
/https%3A%2F%2Fhub1.10ninety.co.uk%2F1090%2FPPS%2Fresize.asp%3FClientId%3Dmgmestates2018%26File%3Dpropertyphotos%2F9751.jpg%26Width%3D100%26Height%3D75%26C%3Dtrue%26RS%3Dtrue%26UseWidth%3Dtrue%26UseHeight%3Dfalse)
/https%3A%2F%2Fhub1.10ninety.co.uk%2F1090%2FPPS%2Fresize.asp%3FClientId%3Dmgmestates2018%26File%3Dpropertyphotos%2F9752.jpg%26Width%3D100%26Height%3D75%26C%3Dtrue%26RS%3Dtrue%26UseWidth%3Dtrue%26UseHeight%3Dfalse)
/https%3A%2F%2Fhub1.10ninety.co.uk%2F1090%2FPPS%2Fresize.asp%3FClientId%3Dmgmestates2018%26File%3Dpropertyphotos%2F9746.jpg%26Width%3D100%26Height%3D75%26C%3Dtrue%26RS%3Dtrue%26UseWidth%3Dtrue%26UseHeight%3Dfalse)
/https%3A%2F%2Fhub1.10ninety.co.uk%2F1090%2FPPS%2Fresize.asp%3FClientId%3Dmgmestates2018%26File%3Dpropertyphotos%2F9755.jpg%26Width%3D100%26Height%3D75%26C%3Dtrue%26RS%3Dtrue%26UseWidth%3Dtrue%26UseHeight%3Dfalse)
/https%3A%2F%2Fhub1.10ninety.co.uk%2F1090%2FPPS%2Fresize.asp%3FClientId%3Dmgmestates2018%26File%3Dpropertyphotos%2F9747.jpg%26Width%3D100%26Height%3D75%26C%3Dtrue%26RS%3Dtrue%26UseWidth%3Dtrue%26UseHeight%3Dfalse)
/https%3A%2F%2Fhub1.10ninety.co.uk%2F1090%2FPPS%2Fresize.asp%3FClientId%3Dmgmestates2018%26File%3Dpropertyphotos%2F9748.jpg%26Width%3D100%26Height%3D75%26C%3Dtrue%26RS%3Dtrue%26UseWidth%3Dtrue%26UseHeight%3Dfalse)
/https%3A%2F%2Fhub1.10ninety.co.uk%2F1090%2FPPS%2Fresize.asp%3FClientId%3Dmgmestates2018%26File%3Dpropertyphotos%2F9756.jpg%26Width%3D100%26Height%3D75%26C%3Dtrue%26RS%3Dtrue%26UseWidth%3Dtrue%26UseHeight%3Dfalse)
/https%3A%2F%2Fhub1.10ninety.co.uk%2F1090%2FPPS%2Fresize.asp%3FClientId%3Dmgmestates2018%26File%3Dpropertyphotos%2F9758.jpg%26Width%3D100%26Height%3D75%26C%3Dtrue%26RS%3Dtrue%26UseWidth%3Dtrue%26UseHeight%3Dfalse)
/https%3A%2F%2Fhub1.10ninety.co.uk%2F1090%2FPPS%2Fresize.asp%3FClientId%3Dmgmestates2018%26File%3Dpropertyphotos%2F9753.jpg%26Width%3D100%26Height%3D75%26C%3Dtrue%26RS%3Dtrue%26UseWidth%3Dtrue%26UseHeight%3Dfalse)
/https%3A%2F%2Fhub1.10ninety.co.uk%2F1090%2FPPS%2Fresize.asp%3FClientId%3Dmgmestates2018%26File%3Dpropertyphotos%2F9759.jpg%26Width%3D100%26Height%3D75%26C%3Dtrue%26RS%3Dtrue%26UseWidth%3Dtrue%26UseHeight%3Dfalse)
/https%3A%2F%2Fhub1.10ninety.co.uk%2F1090%2FPPS%2Fresize.asp%3FClientId%3Dmgmestates2018%26File%3Dpropertyphotos%2F9745.jpg%26Width%3D100%26Height%3D75%26C%3Dtrue%26RS%3Dtrue%26UseWidth%3Dtrue%26UseHeight%3Dfalse)
/https%3A%2F%2Fwww.liverpoolstudenthomes.org%2FPhoto%2F72891984144%2F0%2F0%2FNone%2F0%2Fpp_72891984144_0_0_None_0.gif)
/https%3A%2F%2Fwww.liverpoolstudenthomes.org%2FPhoto%2F72892416998%2F0%2F0%2FNone%2F0%2Fpp_72892416998_0_0_None_0.gif)
/https%3A%2F%2Fwww.liverpoolstudenthomes.org%2FPhoto%2F72891984142%2F0%2F0%2FNone%2F0%2Fpp_72891984142_0_0_None_0.gif)
/https%3A%2F%2Fwww.liverpoolstudenthomes.org%2FPhoto%2F72892417000%2F0%2F0%2FNone%2F0%2Fpp_72892417000_0_0_None_0.gif)
/https%3A%2F%2Fwww.liverpoolstudenthomes.org%2FPhoto%2F72891984146%2F0%2F0%2FNone%2F0%2Fpp_72891984146_0_0_None_0.gif)
/https%3A%2F%2Fwww.liverpoolstudenthomes.org%2FPhoto%2F72891984140%2F0%2F0%2FNone%2F0%2Fpp_72891984140_0_0_None_0.gif)
/https%3A%2F%2Fhub1.10ninety.co.uk%2F1090%2FPPS%2Fresize.asp%3FClientId%3Dmgmestates2018%26File%3Dpropertyphotos%2F9800.jpg%26Width%3D100%26Height%3D75%26C%3Dtrue%26RS%3Dtrue%26UseWidth%3Dtrue%26UseHeight%3Dfalse)
/https%3A%2F%2Fs3-eu-west-1.amazonaws.com%2Flettingweb%2Fproperty%2Fimages%2Ffull%2F1587%2F1000831%2F8.jpg)
/https%3A%2F%2Fs3-eu-west-1.amazonaws.com%2Flettingweb%2Fproperty%2Fimages%2Ffull%2F1587%2F1000831%2F9.jpg)
/https%3A%2F%2Fs3-eu-west-1.amazonaws.com%2Flettingweb%2Fproperty%2Fimages%2Ffull%2F1587%2F1000831%2F10.jpg)
/https%3A%2F%2Fs3-eu-west-1.amazonaws.com%2Flettingweb%2Fproperty%2Fimages%2Ffull%2F1587%2F1000831%2F5.jpg)
/https%3A%2F%2Fs3-eu-west-1.amazonaws.com%2Flettingweb%2Fproperty%2Fimages%2Ffull%2F1587%2F1000831%2F1.jpg)
/https%3A%2F%2Fs3-eu-west-1.amazonaws.com%2Flettingweb%2Fproperty%2Fimages%2Ffull%2F1587%2F1000831%2F3.jpg)
/https%3A%2F%2Fs3-eu-west-1.amazonaws.com%2Flettingweb%2Fproperty%2Fimages%2Ffull%2F1587%2F1000831%2F7.jpg)
/https%3A%2F%2Fs3-eu-west-1.amazonaws.com%2Flettingweb%2Fproperty%2Fimages%2Ffull%2F1587%2F1000831%2F16.jpg)
/https%3A%2F%2Fs3-eu-west-1.amazonaws.com%2Flettingweb%2Fproperty%2Fimages%2Ffull%2F1587%2F1000831%2F12.jpg)
/https%3A%2F%2Fs3-eu-west-1.amazonaws.com%2Flettingweb%2Fproperty%2Fimages%2Ffull%2F1587%2F1000831%2F14.jpg)
/https%3A%2F%2Fs3-eu-west-1.amazonaws.com%2Flettingweb%2Fproperty%2Fimages%2Ffull%2F1587%2F1000831%2F13.jpg)
/https%3A%2F%2Fs3-eu-west-1.amazonaws.com%2Flettingweb%2Fproperty%2Fimages%2Ffull%2F1587%2F1000831%2F17.jpg)
/https%3A%2F%2Fs3-eu-west-1.amazonaws.com%2Flettingweb%2Fproperty%2Fimages%2Ffull%2F1587%2F1000831%2F15.jpg)
/https%3A%2F%2Fs3-eu-west-1.amazonaws.com%2Flettingweb%2Fproperty%2Fimages%2Ffull%2F1587%2F1000831%2F4.jpg)
/https%3A%2F%2Fs3-eu-west-1.amazonaws.com%2Flettingweb%2Fproperty%2Fimages%2Ffull%2F1587%2F1000831%2F11.jpg)
/https%3A%2F%2Fs3-eu-west-1.amazonaws.com%2Flettingweb%2Fproperty%2Fimages%2Ffull%2F1587%2F1000831%2F2.jpg)
/https%3A%2F%2Fs3-eu-west-1.amazonaws.com%2Flettingweb%2Fproperty%2Fimages%2Ffull%2F1587%2F1000831%2F6.jpg)
/https%3A%2F%2Fhub1.10ninety.co.uk%2F1090%2FPPS%2Fresize.asp%3FClientId%3Dmgmestates2018%26File%3Dpropertyphotos%2F3960.jpg%26Width%3D100%26Height%3D75%26C%3Dtrue%26RS%3Dtrue%26UseWidth%3Dtrue%26UseHeight%3Dfalse)
/https%3A%2F%2Fhub1.10ninety.co.uk%2F1090%2FPPS%2Fresize.asp%3FClientId%3Dmgmestates2018%26File%3Dpropertyphotos%2F4800.jpg%26Width%3D100%26Height%3D75%26C%3Dtrue%26RS%3Dtrue%26UseWidth%3Dtrue%26UseHeight%3Dfalse)
/https%3A%2F%2Fhub1.10ninety.co.uk%2F1090%2FPPS%2Fresize.asp%3FClientId%3Dmgmestates2018%26File%3Dpropertyphotos%2F4801.jpg%26Width%3D100%26Height%3D75%26C%3Dtrue%26RS%3Dtrue%26UseWidth%3Dtrue%26UseHeight%3Dfalse)
/https%3A%2F%2Fhub1.10ninety.co.uk%2F1090%2FPPS%2Fresize.asp%3FClientId%3Dmgmestates2018%26File%3Dpropertyphotos%2F4802.jpg%26Width%3D100%26Height%3D75%26C%3Dtrue%26RS%3Dtrue%26UseWidth%3Dtrue%26UseHeight%3Dfalse)
/https%3A%2F%2Fhub1.10ninety.co.uk%2F1090%2FPPS%2Fresize.asp%3FClientId%3Dmgmestates2018%26File%3Dpropertyphotos%2F3961.jpg%26Width%3D100%26Height%3D75%26C%3Dtrue%26RS%3Dtrue%26UseWidth%3Dtrue%26UseHeight%3Dfalse)
/https%3A%2F%2Fhub1.10ninety.co.uk%2F1090%2FPPS%2Fresize.asp%3FClientId%3Dmgmestates2018%26File%3Dpropertyphotos%2F3964.jpg%26Width%3D100%26Height%3D75%26C%3Dtrue%26RS%3Dtrue%26UseWidth%3Dtrue%26UseHeight%3Dfalse)
/https%3A%2F%2Fhub1.10ninety.co.uk%2F1090%2FPPS%2Fresize.asp%3FClientId%3Dmgmestates2018%26File%3Dpropertyphotos%2F4798.jpg%26Width%3D100%26Height%3D75%26C%3Dtrue%26RS%3Dtrue%26UseWidth%3Dtrue%26UseHeight%3Dfalse)
/https%3A%2F%2Fhub1.10ninety.co.uk%2F1090%2FPPS%2Fresize.asp%3FClientId%3Dmgmestates2018%26File%3Dpropertyphotos%2F4799.jpg%26Width%3D100%26Height%3D75%26C%3Dtrue%26RS%3Dtrue%26UseWidth%3Dtrue%26UseHeight%3Dfalse)
/https%3A%2F%2Fhub1.10ninety.co.uk%2F1090%2FPPS%2Fresize.asp%3FClientId%3Dmgmestates2018%26File%3Dpropertyphotos%2F5088.JPG%26Width%3D100%26Height%3D75%26C%3Dtrue%26RS%3Dtrue%26UseWidth%3Dtrue%26UseHeight%3Dfalse)
/https%3A%2F%2Fhub1.10ninety.co.uk%2F1090%2FPPS%2Fresize.asp%3FClientId%3Dmgmestates2018%26File%3Dpropertyphotos%2F3967.jpg%26Width%3D100%26Height%3D75%26C%3Dtrue%26RS%3Dtrue%26UseWidth%3Dtrue%26UseHeight%3Dfalse)
/https%3A%2F%2Fhub1.10ninety.co.uk%2F1090%2FPPS%2Fresize.asp%3FClientId%3Dmgmestates2018%26File%3Dpropertyphotos%2F5087.JPG%26Width%3D100%26Height%3D75%26C%3Dtrue%26RS%3Dtrue%26UseWidth%3Dtrue%26UseHeight%3Dfalse)
/https%3A%2F%2Fhub1.10ninety.co.uk%2F1090%2FPPS%2Fresize.asp%3FClientId%3Dmgmestates2018%26File%3Dpropertyphotos%2F5086.JPG%26Width%3D100%26Height%3D75%26C%3Dtrue%26RS%3Dtrue%26UseWidth%3Dtrue%26UseHeight%3Dfalse)
/https%3A%2F%2Fhub1.10ninety.co.uk%2F1090%2FPPS%2Fresize.asp%3FClientId%3Dmgmestates2018%26File%3Dpropertyphotos%2F3965.jpg%26Width%3D100%26Height%3D75%26C%3Dtrue%26RS%3Dtrue%26UseWidth%3Dtrue%26UseHeight%3Dfalse)
/https%3A%2F%2Fhub1.10ninety.co.uk%2F1090%2FPPS%2Fresize.asp%3FClientId%3Dmgmestates2018%26File%3Dpropertyphotos%2F5085.JPG%26Width%3D100%26Height%3D75%26C%3Dtrue%26RS%3Dtrue%26UseWidth%3Dtrue%26UseHeight%3Dfalse)
/https%3A%2F%2Fhub1.10ninety.co.uk%2F1090%2FPPS%2Fresize.asp%3FClientId%3Dmgmestates2018%26File%3Dpropertyphotos%2F5089.JPG%26Width%3D100%26Height%3D75%26C%3Dtrue%26RS%3Dtrue%26UseWidth%3Dtrue%26UseHeight%3Dfalse)
/https%3A%2F%2Fhub1.10ninety.co.uk%2F1090%2FPPS%2Fresize.asp%3FClientId%3Dmgmestates2018%26File%3Dpropertyphotos%2F3966.jpg%26Width%3D100%26Height%3D75%26C%3Dtrue%26RS%3Dtrue%26UseWidth%3Dtrue%26UseHeight%3Dfalse)

/https%3A%2F%2Fwww.liverpoolstudenthomes.org%2FPhoto%2F72892399633%2F0%2F0%2FNone%2F0%2Fpp_72892399633_0_0_None_0.gif)
/https%3A%2F%2Fwww.liverpoolstudenthomes.org%2FPhoto%2F72891817115%2F0%2F0%2FNone%2F0%2Fpp_72891817115_0_0_None_0.gif)
/https%3A%2F%2Fwww.liverpoolstudenthomes.org%2FPhoto%2F72892399635%2F0%2F0%2FNone%2F0%2Fpp_72892399635_0_0_None_0.gif)
/https%3A%2F%2Fwww.liverpoolstudenthomes.org%2FPhoto%2F72891994084%2F0%2F0%2FNone%2F0%2Fpp_72891994084_0_0_None_0.gif)
/https%3A%2F%2Fwww.liverpoolstudenthomes.org%2FPhoto%2F72891994082%2F0%2F0%2FNone%2F0%2Fpp_72891994082_0_0_None_0.gif)
/https%3A%2F%2Fwww.liverpoolstudenthomes.org%2FPhoto%2F72892399639%2F0%2F0%2FNone%2F0%2Fpp_72892399639_0_0_None_0.gif)
/https%3A%2F%2Fwww.liverpoolstudenthomes.org%2FPhoto%2F72892399637%2F0%2F0%2FNone%2F0%2Fpp_72892399637_0_0_None_0.gif)
/https%3A%2F%2Fwww.liverpoolstudenthomes.org%2FPhoto%2F72891994092%2F0%2F0%2FNone%2F0%2Fpp_72891994092_0_0_None_0.gif)
/https%3A%2F%2Fwww.goldingestates.co.uk%2Fwp-content%2Fuploads%2F2023%2F08%2Flounge-27.jpg)
/https%3A%2F%2Fwww.goldingestates.co.uk%2Fwp-content%2Fuploads%2F2023%2F08%2Fbedroom-17.jpg)
/https%3A%2F%2Fwww.goldingestates.co.uk%2Fwp-content%2Fuploads%2F2023%2F08%2Fkitchen-37.jpg)
/https%3A%2F%2Fwww.goldingestates.co.uk%2Fwp-content%2Fuploads%2F2023%2F08%2Ffloorplan-2.jpg)
/https%3A%2F%2Fwww.goldingestates.co.uk%2Fwp-content%2Fuploads%2F2023%2F08%2Fbathroom-30.jpg)
/https%3A%2F%2Fwww.goldingestates.co.uk%2Fwp-content%2Fuploads%2F2023%2F08%2Fbedroom-2-18.jpg)
/https%3A%2F%2Fwww.liverpoolstudenthomes.org%2FPhoto%2F72892577652%2F0%2F0%2FNone%2F0%2Fpp_72892577652_0_0_None_0.gif)
/https%3A%2F%2Fwww.liverpoolstudenthomes.org%2FPhoto%2F72892577640%2F0%2F0%2FNone%2F0%2Fpp_72892577640_0_0_None_0.gif)
/https%3A%2F%2Fwww.liverpoolstudenthomes.org%2FPhoto%2F72892577656%2F0%2F0%2FNone%2F0%2Fpp_72892577656_0_0_None_0.gif)
/https%3A%2F%2Fwww.liverpoolstudenthomes.org%2FPhoto%2F72892577646%2F0%2F0%2FNone%2F0%2Fpp_72892577646_0_0_None_0.gif)
/https%3A%2F%2Fwww.liverpoolstudenthomes.org%2FPhoto%2F72892577658%2F0%2F0%2FNone%2F0%2Fpp_72892577658_0_0_None_0.gif)
/https%3A%2F%2Fwww.liverpoolstudenthomes.org%2FPhoto%2F72892577650%2F0%2F0%2FNone%2F0%2Fpp_72892577650_0_0_None_0.gif)
/https%3A%2F%2Fwww.liverpoolstudenthomes.org%2FPhoto%2F72892577648%2F0%2F0%2FNone%2F0%2Fpp_72892577648_0_0_None_0.gif)
/https%3A%2F%2Fwww.liverpoolstudenthomes.org%2FPhoto%2F72892577654%2F0%2F0%2FNone%2F0%2Fpp_72892577654_0_0_None_0.gif)
/https%3A%2F%2Fwww.liverpoolstudenthomes.org%2FPhoto%2F72892577630%2F0%2F0%2FNone%2F0%2Fpp_72892577630_0_0_None_0.gif)
/https%3A%2F%2Fwww.liverpoolstudenthomes.org%2FPhoto%2F72892577642%2F0%2F0%2FNone%2F0%2Fpp_72892577642_0_0_None_0.gif)
/https%3A%2F%2Fwww.liverpoolstudenthomes.org%2FPhoto%2F72892577636%2F0%2F0%2FNone%2F0%2Fpp_72892577636_0_0_None_0.gif)
/https%3A%2F%2Fwww.liverpoolstudenthomes.org%2FPhoto%2F72892577634%2F0%2F0%2FNone%2F0%2Fpp_72892577634_0_0_None_0.gif)
/https%3A%2F%2Fwww.liverpoolstudenthomes.org%2FPhoto%2F72892577632%2F0%2F0%2FNone%2F0%2Fpp_72892577632_0_0_None_0.gif)
/https%3A%2F%2Fwww.liverpoolstudenthomes.org%2FPhoto%2F72892577644%2F0%2F0%2FNone%2F0%2Fpp_72892577644_0_0_None_0.gif)
/https%3A%2F%2Fwww.liverpoolstudenthomes.org%2FPhoto%2F72892577638%2F0%2F0%2FNone%2F0%2Fpp_72892577638_0_0_None_0.gif)
/https%3A%2F%2Flid.zoocdn.com%2F645%2F430%2F984b7141beff9655e449400a89f0d69fd5bce48c.jpg)
/https%3A%2F%2Flid.zoocdn.com%2F645%2F430%2Ff15dd9c17a2fcb0101b16fc07513f375f225f858.jpg)
/https%3A%2F%2Flid.zoocdn.com%2F645%2F430%2Fb7269186b57d0182d3c81733d94327d979c57308.jpg)
/https%3A%2F%2Flid.zoocdn.com%2F645%2F430%2F8544ad7b82d4dbd1a79c80249f01511a13a62064.jpg)
/https%3A%2F%2Flid.zoocdn.com%2F645%2F430%2F5ebd2c8d52c935ae78f3550a6dd651148598b805.jpg)
/https%3A%2F%2Fwww.liverpoolstudenthomes.org%2FPhoto%2F72892819455%2F0%2F0%2FNone%2F0%2Fpp_72892819455_0_0_None_0.gif)
/https%3A%2F%2Fwww.liverpoolstudenthomes.org%2FPhoto%2F72892819447%2F0%2F0%2FNone%2F0%2Fpp_72892819447_0_0_None_0.gif)
/https%3A%2F%2Fwww.liverpoolstudenthomes.org%2FPhoto%2F72892819445%2F0%2F0%2FNone%2F0%2Fpp_72892819445_0_0_None_0.gif)
/https%3A%2F%2Fwww.liverpoolstudenthomes.org%2FPhoto%2F72892819427%2F0%2F0%2FNone%2F0%2Fpp_72892819427_0_0_None_0.gif)
/https%3A%2F%2Fwww.liverpoolstudenthomes.org%2FPhoto%2F72892819429%2F0%2F0%2FNone%2F0%2Fpp_72892819429_0_0_None_0.gif)
/https%3A%2F%2Fwww.liverpoolstudenthomes.org%2FPhoto%2F72892819457%2F0%2F0%2FNone%2F0%2Fpp_72892819457_0_0_None_0.gif)
/https%3A%2F%2Fwww.liverpoolstudenthomes.org%2FPhoto%2F72892819431%2F0%2F0%2FNone%2F0%2Fpp_72892819431_0_0_None_0.gif)
/https%3A%2F%2Fwww.liverpoolstudenthomes.org%2FPhoto%2F72892819425%2F0%2F0%2FNone%2F0%2Fpp_72892819425_0_0_None_0.gif)
/https%3A%2F%2Fwww.liverpoolstudenthomes.org%2FPhoto%2F72892819423%2F0%2F0%2FNone%2F0%2Fpp_72892819423_0_0_None_0.gif)
/https%3A%2F%2Fwww.liverpoolstudenthomes.org%2FPhoto%2F72892819451%2F0%2F0%2FNone%2F0%2Fpp_72892819451_0_0_None_0.gif)
/https%3A%2F%2Fwww.liverpoolstudenthomes.org%2FPhoto%2F72892819441%2F0%2F0%2FNone%2F0%2Fpp_72892819441_0_0_None_0.gif)
/https%3A%2F%2Fwww.liverpoolstudenthomes.org%2FPhoto%2F72892819435%2F0%2F0%2FNone%2F0%2Fpp_72892819435_0_0_None_0.gif)
/https%3A%2F%2Fwww.liverpoolstudenthomes.org%2FPhoto%2F72892819437%2F0%2F0%2FNone%2F0%2Fpp_72892819437_0_0_None_0.gif)
/https%3A%2F%2Fwww.liverpoolstudenthomes.org%2FPhoto%2F72892819461%2F0%2F0%2FNone%2F0%2Fpp_72892819461_0_0_None_0.gif)
/https%3A%2F%2Fwww.liverpoolstudenthomes.org%2FPhoto%2F72892819439%2F0%2F0%2FNone%2F0%2Fpp_72892819439_0_0_None_0.gif)
/https%3A%2F%2Fwww.liverpoolstudenthomes.org%2FPhoto%2F72892819453%2F0%2F0%2FNone%2F0%2Fpp_72892819453_0_0_None_0.gif)
/https%3A%2F%2Fwww.liverpoolstudenthomes.org%2FPhoto%2F72892819459%2F0%2F0%2FNone%2F0%2Fpp_72892819459_0_0_None_0.gif)
/https%3A%2F%2Fwww.liverpoolstudenthomes.org%2FPhoto%2F72892819421%2F0%2F0%2FNone%2F0%2Fpp_72892819421_0_0_None_0.gif)
/https%3A%2F%2Fwww.liverpoolstudenthomes.org%2FPhoto%2F72892819449%2F0%2F0%2FNone%2F0%2Fpp_72892819449_0_0_None_0.gif)
/https%3A%2F%2Fwww.liverpoolstudenthomes.org%2FPhoto%2F72892819443%2F0%2F0%2FNone%2F0%2Fpp_72892819443_0_0_None_0.gif)
/https%3A%2F%2Fwww.liverpoolstudenthomes.org%2FPhoto%2F72892819433%2F0%2F0%2FNone%2F0%2Fpp_72892819433_0_0_None_0.gif)
/https%3A%2F%2Fhub1.10ninety.co.uk%2F1090%2FPPS%2Fresize.asp%3FClientId%3Dmgmestates2018%26File%3Dpropertyphotos%2F9673.jpg%26Width%3D100%26Height%3D75%26C%3Dtrue%26RS%3Dtrue%26UseWidth%3Dtrue%26UseHeight%3Dfalse)
/https%3A%2F%2Fhub1.10ninety.co.uk%2F1090%2FPPS%2Fresize.asp%3FClientId%3Dmgmestates2018%26File%3Dpropertyphotos%2F9675.jpg%26Width%3D100%26Height%3D75%26C%3Dtrue%26RS%3Dtrue%26UseWidth%3Dtrue%26UseHeight%3Dfalse)
/https%3A%2F%2Fhub1.10ninety.co.uk%2F1090%2FPPS%2Fresize.asp%3FClientId%3Dmgmestates2018%26File%3Dpropertyphotos%2F9674.jpg%26Width%3D100%26Height%3D75%26C%3Dtrue%26RS%3Dtrue%26UseWidth%3Dtrue%26UseHeight%3Dfalse)
/https%3A%2F%2Fhub1.10ninety.co.uk%2F1090%2FPPS%2Fresize.asp%3FClientId%3Dmgmestates2018%26File%3Dpropertyphotos%2F9676.jpg%26Width%3D100%26Height%3D75%26C%3Dtrue%26RS%3Dtrue%26UseWidth%3Dtrue%26UseHeight%3Dfalse)
/https%3A%2F%2Fhub1.10ninety.co.uk%2F1090%2FPPS%2Fresize.asp%3FClientId%3Dmgmestates2018%26File%3Dpropertyphotos%2F9678.jpg%26Width%3D100%26Height%3D75%26C%3Dtrue%26RS%3Dtrue%26UseWidth%3Dtrue%26UseHeight%3Dfalse)
/https%3A%2F%2Fhub1.10ninety.co.uk%2F1090%2FPPS%2Fresize.asp%3FClientId%3Dmgmestates2018%26File%3Dpropertyphotos%2F9680.jpg%26Width%3D100%26Height%3D75%26C%3Dtrue%26RS%3Dtrue%26UseWidth%3Dtrue%26UseHeight%3Dfalse)
/https%3A%2F%2Fhub1.10ninety.co.uk%2F1090%2FPPS%2Fresize.asp%3FClientId%3Dmgmestates2018%26File%3Dpropertyphotos%2F9671.jpg%26Width%3D100%26Height%3D75%26C%3Dtrue%26RS%3Dtrue%26UseWidth%3Dtrue%26UseHeight%3Dfalse)
/https%3A%2F%2Fhub1.10ninety.co.uk%2F1090%2FPPS%2Fresize.asp%3FClientId%3Dmgmestates2018%26File%3Dpropertyphotos%2F9670.jpg%26Width%3D100%26Height%3D75%26C%3Dtrue%26RS%3Dtrue%26UseWidth%3Dtrue%26UseHeight%3Dfalse)
/https%3A%2F%2Fhub1.10ninety.co.uk%2F1090%2FPPS%2Fresize.asp%3FClientId%3Dmgmestates2018%26File%3Dpropertyphotos%2F9681.jpg%26Width%3D100%26Height%3D75%26C%3Dtrue%26RS%3Dtrue%26UseWidth%3Dtrue%26UseHeight%3Dfalse)
/https%3A%2F%2Fhub1.10ninety.co.uk%2F1090%2FPPS%2Fresize.asp%3FClientId%3Dmgmestates2018%26File%3Dpropertyphotos%2F9672.jpg%26Width%3D100%26Height%3D75%26C%3Dtrue%26RS%3Dtrue%26UseWidth%3Dtrue%26UseHeight%3Dfalse)
/https%3A%2F%2Fhub1.10ninety.co.uk%2F1090%2FPPS%2Fresize.asp%3FClientId%3Dmgmestates2018%26File%3Dpropertyphotos%2F9669.jpg%26Width%3D100%26Height%3D75%26C%3Dtrue%26RS%3Dtrue%26UseWidth%3Dtrue%26UseHeight%3Dfalse)
/https%3A%2F%2Fhub1.10ninety.co.uk%2F1090%2FPPS%2Fresize.asp%3FClientId%3Dmgmestates2018%26File%3Dpropertyphotos%2F9677.jpg%26Width%3D100%26Height%3D75%26C%3Dtrue%26RS%3Dtrue%26UseWidth%3Dtrue%26UseHeight%3Dfalse)

/https%3A%2F%2Fmedia.rightmove.co.uk%2F172k%2F171335%2F145474892%2F171335_32939965_IMG_09_0000.jpeg)
/https%3A%2F%2Fmedia.rightmove.co.uk%2F172k%2F171335%2F145474892%2F171335_32939965_IMG_01_0000.jpeg)
/https%3A%2F%2Fmedia.rightmove.co.uk%2F172k%2F171335%2F145474892%2F171335_32939965_IMG_06_0000.jpeg)
/https%3A%2F%2Fmedia.rightmove.co.uk%2F172k%2F171335%2F145474892%2F171335_32939965_IMG_08_0000.jpeg)
/https%3A%2F%2Fmedia.rightmove.co.uk%2F172k%2F171335%2F145474892%2F171335_32939965_IMG_13_0000.jpeg)
/https%3A%2F%2Fmedia.rightmove.co.uk%2F172k%2F171335%2F145474892%2F171335_32939965_IMG_02_0000.jpeg)
/https%3A%2F%2Fmedia.rightmove.co.uk%2F172k%2F171335%2F145474892%2F171335_32939965_IMG_04_0000.jpeg)
/https%3A%2F%2Fmedia.rightmove.co.uk%2F172k%2F171335%2F145474892%2F171335_32939965_IMG_07_0000.jpeg)
/https%3A%2F%2Fmedia.rightmove.co.uk%2F172k%2F171335%2F145474892%2F171335_32939965_IMG_14_0000.jpeg)
/https%3A%2F%2Fmedia.rightmove.co.uk%2F172k%2F171335%2F145474892%2F171335_32939965_IMG_12_0000.jpeg)
/https%3A%2F%2Fmedia.rightmove.co.uk%2F172k%2F171335%2F145474892%2F171335_32939965_IMG_11_0000.jpeg)
/https%3A%2F%2Fmedia.rightmove.co.uk%2F172k%2F171335%2F145474892%2F171335_32939965_IMG_10_0000.jpeg)
/https%3A%2F%2Fmedia.rightmove.co.uk%2F172k%2F171335%2F145474892%2F171335_32939965_IMG_03_0000.jpeg)
/https%3A%2F%2Fmedia.rightmove.co.uk%2F172k%2F171335%2F145474892%2F171335_32939965_IMG_00_0000.jpeg)
/https%3A%2F%2Fmedia.rightmove.co.uk%2F172k%2F171335%2F145474892%2F171335_32939965_IMG_05_0000.jpeg)
/https%3A%2F%2Fmedia.rightmove.co.uk%2F172k%2F171335%2F145474892%2F171335_32939965_FLP_00_0000.jpeg)
/https%3A%2F%2Fwww.goldingestates.co.uk%2Fwp-content%2Fuploads%2F2023%2F09%2F6046771545382330499.jpg)
/https%3A%2F%2Fwww.goldingestates.co.uk%2Fwp-content%2Fuploads%2F2023%2F09%2F4514948625627788208.jpg)
/https%3A%2F%2Fwww.goldingestates.co.uk%2Fwp-content%2Fuploads%2F2023%2F09%2F15012645282941050499.jpg)
/https%3A%2F%2Fwww.goldingestates.co.uk%2Fwp-content%2Fuploads%2F2023%2F09%2F3793556891767708572.jpg)
/https%3A%2F%2Fwww.goldingestates.co.uk%2Fwp-content%2Fuploads%2F2023%2F09%2F17227980606461420647.jpg)
/https%3A%2F%2Fwww.goldingestates.co.uk%2Fwp-content%2Fuploads%2F2023%2F09%2F3050598130456231811.jpg)
/https%3A%2F%2Fwww.goldingestates.co.uk%2Fwp-content%2Fuploads%2F2023%2F09%2F14609165293205748119.jpg)
/https%3A%2F%2Fwww.goldingestates.co.uk%2Fwp-content%2Fuploads%2F2023%2F09%2F7330636522701180822.jpg)
/https%3A%2F%2Fwww.goldingestates.co.uk%2Fwp-content%2Fuploads%2F2023%2F09%2F1622991133629629242.jpg)
/https%3A%2F%2Fwww.goldingestates.co.uk%2Fwp-content%2Fuploads%2F2023%2F09%2F13624162749603850619.jpg)
/https%3A%2F%2Fwww.goldingestates.co.uk%2Fwp-content%2Fuploads%2F2023%2F09%2F12883376288658816140.jpg)
/https%3A%2F%2Fwww.goldingestates.co.uk%2Fwp-content%2Fuploads%2F2023%2F09%2F3454866897691401131.jpg)
/https%3A%2F%2Fwww.goldingestates.co.uk%2Fwp-content%2Fuploads%2F2023%2F09%2F16298721793198122315.jpg)
/https%3A%2F%2Fwww.goldingestates.co.uk%2Fwp-content%2Fuploads%2F2023%2F09%2F365056893636695943.jpg)
/https%3A%2F%2Fwww.goldingestates.co.uk%2Fwp-content%2Fuploads%2F2023%2F09%2F16252270844798820751.jpg)
/https%3A%2F%2Fwww.goldingestates.co.uk%2Fwp-content%2Fuploads%2F2023%2F09%2F8036749584595851305.jpg)
/https%3A%2F%2Fwww.goldingestates.co.uk%2Fwp-content%2Fuploads%2F2023%2F09%2F17417141090198321800.jpg)
/https%3A%2F%2Fwww.goldingestates.co.uk%2Fwp-content%2Fuploads%2F2023%2F09%2F5251612437129590402.jpg)
/https%3A%2F%2Fwww.goldingestates.co.uk%2Fwp-content%2Fuploads%2F2023%2F09%2F12864739372975252063.jpg)
/https%3A%2F%2Fwww.goldingestates.co.uk%2Fwp-content%2Fuploads%2F2023%2F09%2F2182754382524649628.jpg)
/https%3A%2F%2Fwww.goldingestates.co.uk%2Fwp-content%2Fuploads%2F2023%2F09%2F251158015040998492.jpg)
/https%3A%2F%2Fwww.goldingestates.co.uk%2Fwp-content%2Fuploads%2F2023%2F09%2F1375935125861344571.jpg)
/https%3A%2F%2Fwww.goldingestates.co.uk%2Fwp-content%2Fuploads%2F2023%2F09%2F7618329883759767431.jpg)
/https%3A%2F%2Fwww.goldingestates.co.uk%2Fwp-content%2Fuploads%2F2023%2F09%2F17316811278077983059.jpg)
/https%3A%2F%2Fwww.goldingestates.co.uk%2Fwp-content%2Fuploads%2F2023%2F09%2F3272722859626901110.jpg)
