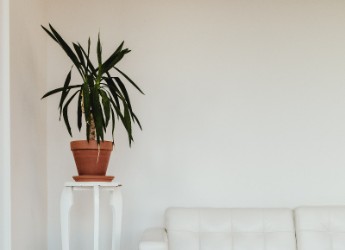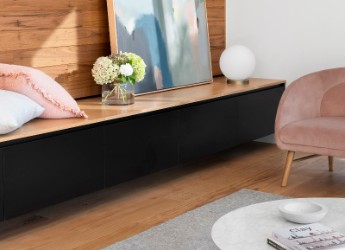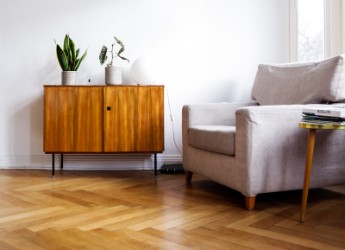Rent 4 bedroom house in Waltham Abbey
Common Road, Waltham Abbey EN9, United Kingdom
Affordable: The average market price
Affordable property priced at average market rate. Perfect for your needs.- -
- -
Detached house to rent in Common Road, Waltham Abbey EN9
a detached four bedroom tudor style house situated in a substantial plot with large driveway, detached double garage and separate annexe, as well as mature gardens. this immaculately presented family home enjoys four reception rooms, two kitchens, four double bedrooms with en-suite to master and a family bathroom. in a convenient location for transport links with both roydon and broxbourne overground train stations within 3 miles, as well as epping tube station just 4.2 miles away. also located just a short drive from the m11 and a10 access points large entrance hall with filed flooring, turned staircase rising to first floor, doors leading to reception rooms and kitchen, understairs storage cupboard reception room 1 / living room 24’6 x 12’8 with fitted carpet, two double panelled radiators, double glazed windows to front, double glazed french doors overlooking the rear garden, stone fireplace with gas fire reception room 2 / dining room 14’4 x 13’8 with tiled flooring, double panelled radiators, double glazed french doors providing views over the established garden reception room 3 / study 15’4 x 10’2 with fitted carpet, double panelled radiator, double glazed windows to front kitchen 19’0 x 13’0 with tiled flooring, fitted in a range of matching base and eye level units with tiled surrounds and tiled worktop, single sink with chrome mixer tap, appliances including built-in neff electric oven, 4-ring neff gas hob with cooker hood above, integrated dishwasher and integrated fridge, double glazed window overlooking the rear garden, door leading to: reception room 4 28’0 x 13’2 – an ideal room for entertaining with double glazed windows and doors providing views from three aspects over the garden, wood flooring, two double panelled radiators, door leading to second kitchen kitchen 2 13’0 x 10’0 with tiled flooring, fitted in a range of matching base and eye level units with tiled worktop and surround, double glazed window to front, double sink and drainer unit with chrome mixer tap, appliances including integrated electric oven and gas hob with a brushed steel cooker hood, integrated fridge freezer and washing machine, double panel radiator, door to gardens stairs & landing with turned carpeted staircase, double glazed window to front, double panelled radiator, airing cupboard housing hot water cylinder, storage cupboard, access to fully boarded loft area master bedroom 18’6 x 12’8 with wood flooring, double glazed bay window to front with views over garden, large fitted wardrobes, door leading to: en-suite bathroom 8’2 x 6’9 with vinyl flooring, fully tiled surrounds, double glazed window with obscured glass, white bathroom suite comprising low level button flush wc, bidet, panel enclosed bath with chrome mixer tap and telephone shower attachment, pedestal basin with chrome mixer tap, fully tiled shower cubicle with bi-folding glass door and chrome shower fittings, double panelled radiator bedroom 2 13’0 x 12’8 with wood laminate flooring, double glazed bay window overlooking the rear garden, fitted wardrobes and shelving, double panelled radiator main bathroom 8’2 x 6’10 with vinyl flooring, fully tiled surrounds, double glazed window with obscured glass, white bathroom suite comprising low level button flush wc, bidet, panel enclosed bath with chrome mixer taps and telephone shower attachment, pedestal basin with chrome mixer tap, fully tiled shower cubicle with bi-folding glass door and chrome shower fitting, double panelled radiator bedroom 3 13’6 x 10’6 with wood flooring, double glazed bay window to front, fitted wall to wall wardrobes with shelving bedroom 4 11’0 x 10’1 with wood laminate flooring, double glazed bay window to front, large fitted wardrobe with hanging rail and shelving outside the property enjoys an established and secluded garden, mainly laid to lawn with seating areas, mature borders with shrubs, trees and hedges, brick built pizza oven detached annexe with living room, bedroom and shower room front there is ample driveway parking, access via a gated entrance, detached double garage local authority: epping forest council band g (£) permitted payments whilst reasonable care is taken to ensure that the information contained on this website is accurate, we cannot guarantee its accuracy and we reserve the right to change the information on this website at any time without notice. the details on this website do not form the basis of a tenancy agreement. permitted payments holding deposit equivalent to one weeks rent. first month’s rent, damage deposit equal to 5 weeks rent. we are members of property marks client money protection scheme and redress can be sought through property mark.
Do you have questions regarding this property? Contact the landlord directly here
About this property
Property type: House
City: Waltham abbey
Bedrooms: 4
Bathrooms: 1
Price: 3250 £
Garage: Yes
Washing machine: Yes
Dish washer: Yes
/https%3A%2F%2Flid.zoocdn.com%2F645%2F430%2Fc3b7de5fbf862bac0f3e6ecb8c756b524b45971b.jpg)
/https%3A%2F%2Flid.zoocdn.com%2F645%2F430%2F63bd3ce174c85d201d315c273b4ac2425c74efb1.jpg)
/https%3A%2F%2Flid.zoocdn.com%2F645%2F430%2Ffe9c54632e12493434c3826766cdfcf32ede4596.jpg)
/https%3A%2F%2Flid.zoocdn.com%2F645%2F430%2F4c2383edc94f0ad68cd5bb13c2bb92a7b7847de2.jpg)
/https%3A%2F%2Flid.zoocdn.com%2F645%2F430%2Fc3d0b7bc2e93fdc0e9a9b4d7f06cac34fd4183bd.jpg)
/https%3A%2F%2Flid.zoocdn.com%2F645%2F430%2Fb9a1e7fd2b0bb352f71a06548831bcad5da27889.jpg)
/https%3A%2F%2Flid.zoocdn.com%2F645%2F430%2Fca87365de9a8685a210b4aaa29db59538fba0a60.jpg)
/https%3A%2F%2Flid.zoocdn.com%2F645%2F430%2F570fff89069a5f2d0f819231ba5463ccb18332da.jpg)
/https%3A%2F%2Flid.zoocdn.com%2F645%2F430%2Ff6ef3a2f26c6fd9863e9792d477d40370a45c63d.jpg)
/https%3A%2F%2Flid.zoocdn.com%2F645%2F430%2Fb2d2d86047c7c17df5dc84a971cf3e78085d9c44.jpg)
/https%3A%2F%2Flid.zoocdn.com%2F645%2F430%2F1577b9332c6efd6335f2521ef2d7f81aa411740c.jpg)
/https%3A%2F%2Flid.zoocdn.com%2F645%2F430%2Fd8109192a06d8bd610371d985d355306cc6861de.jpg)
/https%3A%2F%2Flid.zoocdn.com%2F645%2F430%2Fa95d19bab401bbd1c6062acad717e393bc12bfe1.jpg)
/https%3A%2F%2Flid.zoocdn.com%2F645%2F430%2F8b0751d81cb1d4faa234d5ecd68d08340612f67b.jpg)
/https%3A%2F%2Flid.zoocdn.com%2F645%2F430%2Fdad27347cae52b28964fde8a1365f0dfb82eb2c6.jpg)
/https%3A%2F%2Flid.zoocdn.com%2F645%2F430%2F67b8477835773850d5f85bb5e382b65f218df998.jpg)
/https%3A%2F%2Flid.zoocdn.com%2F645%2F430%2F33f8bbe2f0fbe6149318b9903724d9d9f314cba7.jpg)
/https%3A%2F%2Flid.zoocdn.com%2F645%2F430%2Fa6adf1e07ad44396889b27e2fcb58d5d8ad8ef52.jpg)
/https%3A%2F%2Flid.zoocdn.com%2F645%2F430%2Ffc8bc674679d8333f99a0c7de2fefd2febd2c23c.jpg)
/https%3A%2F%2Flid.zoocdn.com%2F645%2F430%2F929ae611e4749a5dce0174765877de77632f0cb7.jpg)
/https%3A%2F%2Flid.zoocdn.com%2F645%2F430%2F3acff237b8b2749cc355173d58ed80457b8a9c85.jpg)
/https%3A%2F%2Flid.zoocdn.com%2F645%2F430%2F84d024935ce7d48966497d1d39a47c1b69fb5afb.jpg)
/https%3A%2F%2Flid.zoocdn.com%2F645%2F430%2F14d63afa6e6f52dfd0aedd3f96f49bec448a950b.jpg)
/https%3A%2F%2Flid.zoocdn.com%2F645%2F430%2F38bedfec7c69076e0254d5537053afae8d86b800.jpg)
/https%3A%2F%2Flid.zoocdn.com%2F645%2F430%2F257576c2b6609b476188d37d07b2fc2651ab3747.jpg)
/https%3A%2F%2Flid.zoocdn.com%2F645%2F430%2F454c76d30dc89acfddb4dff220b2c8c72f9572ec.jpg)
/https%3A%2F%2Flid.zoocdn.com%2F645%2F430%2F843e4c9cc96fdab58b515eded85fb03cec78433d.jpg)
/https%3A%2F%2Flid.zoocdn.com%2F645%2F430%2Ff0aa9f2044c79f40b9969ec6a1a0cf10b40195d4.jpg)
/https%3A%2F%2Flid.zoocdn.com%2F645%2F430%2F7747b51f51ce4f8e92fcb1b6d3e7fe3ef99d66f9.jpg)
/https%3A%2F%2Flid.zoocdn.com%2F645%2F430%2F5bb3ac428ce8a44e0ce03e3b48a74f3f7f664d99.jpg)
/https%3A%2F%2Flid.zoocdn.com%2F645%2F430%2Fd3e95d48201a0b0182e239288e84fcf23b2473ca.jpg)
/https%3A%2F%2Flid.zoocdn.com%2F645%2F430%2F0d189858079277383d982e55b7960de3afd98308.jpg)
/https%3A%2F%2Flid.zoocdn.com%2F645%2F430%2F071e7f63fbecb07ad785a5e8a8fc3faca2a16f19.jpg)
/https%3A%2F%2Flid.zoocdn.com%2F645%2F430%2F916d3f822c3a2e07612ec4b402512d5786496a5d.jpg)
/https%3A%2F%2Flid.zoocdn.com%2F645%2F430%2F9dca5e2adf117fa037c693ea1be486abeab7bc61.jpg)
/https%3A%2F%2Flid.zoocdn.com%2F645%2F430%2F5dc7d5317fd2748932f06f524277b0113a0732cd.jpg)
/https%3A%2F%2Flid.zoocdn.com%2F645%2F430%2Fdb6bfe6dc03a09283561a9902af85307d8a85be3.jpg)
/https%3A%2F%2Flid.zoocdn.com%2F645%2F430%2Fa675c13b217ca39bf8660b8c2192e17fec98302f.jpg)
/https%3A%2F%2Flid.zoocdn.com%2F645%2F430%2F3421b0693f15e0e8cd9b947d790b6f8d33c8bd74.jpg)
/https%3A%2F%2Flid.zoocdn.com%2F645%2F430%2Fa0e21f26ab65a7816e82292deb9300728650939b.jpg)
/https%3A%2F%2Flid.zoocdn.com%2F645%2F430%2F2709d43835f3f5e020f603e9a47eeddf022d9888.jpg)
/https%3A%2F%2Flid.zoocdn.com%2F645%2F430%2Fa03a8c5c7a32354727f09773b4b73cf81ba898a5.jpg)
/https%3A%2F%2Flid.zoocdn.com%2F645%2F430%2Fb7122fad5ab593229fce5a82b008972e6249b1f5.jpg)
/https%3A%2F%2Flid.zoocdn.com%2F645%2F430%2F7f89482498e0cfc9efb8df652c02401dd1a28cc7.jpg)
/https%3A%2F%2Flid.zoocdn.com%2F645%2F430%2Fe27eca3b3bb2a9a91845f13097660bca67babd34.jpg)
/https%3A%2F%2Flid.zoocdn.com%2F645%2F430%2F8859c1d2854a913c24cc9054cf0c945d6cbe79ae.jpg)
/https%3A%2F%2Flid.zoocdn.com%2F645%2F430%2F68e9fa8618e9e58bfd70fb3f70c0115383102222.jpg)
/https%3A%2F%2Flid.zoocdn.com%2F645%2F430%2F8a36d05c13cdde68651a699f4dd06a762dedd28a.jpg)
/https%3A%2F%2Flid.zoocdn.com%2F645%2F430%2F7d95b5831ae7f27241e13eb957ca0a3dc4512846.jpg)
/https%3A%2F%2Flid.zoocdn.com%2F645%2F430%2Fc09cbf051d30f7b0cf7b860e1b3a3c209c2a6ff9.jpg)
/https%3A%2F%2Flid.zoocdn.com%2F645%2F430%2F8b45b8bdfbc9ddb7cb79e1db962413a809041604.jpg)
/https%3A%2F%2Flid.zoocdn.com%2F645%2F430%2Fe0cad0f9db1704a74239f84d7fae757fa82cf8de.jpg)
/https%3A%2F%2Flid.zoocdn.com%2F645%2F430%2F233fb2e2523360146b0e8bd38e220f36219fdf16.jpg)
/https%3A%2F%2Flid.zoocdn.com%2F645%2F430%2F1c3c9c2154c0e2be85a83716cb8ec51e3835c8c3.jpg)
/https%3A%2F%2Flid.zoocdn.com%2F645%2F430%2Fa6c9a2bb1b8db4682dd1dfb27ef9bac134c35d92.jpg)
/https%3A%2F%2Flid.zoocdn.com%2F645%2F430%2Fc8428f6081364eb65f384a36e0459e999811d3b6.jpg)
/https%3A%2F%2Flid.zoocdn.com%2F645%2F430%2Fb5e32799b956faf3899f11c22dd1f9a5ff19b743.jpg)
/https%3A%2F%2Flid.zoocdn.com%2F645%2F430%2F93f3301e09265ed27c3c4bc38b212329d25b03cf.jpg)
/https%3A%2F%2Flid.zoocdn.com%2F645%2F430%2F2cac62c01f980890eba6b4ff20aa7705a0f95894.jpg)
/https%3A%2F%2Flid.zoocdn.com%2F645%2F430%2Fdb2da051dc8b3b9a75b5f35dfbf8562b9a410ff7.jpg)
/https%3A%2F%2Flid.zoocdn.com%2F645%2F430%2Ff8339a7f3a051ce59f290282cd181915c816749b.jpg)
/https%3A%2F%2Flid.zoocdn.com%2F645%2F430%2Ff2030de822f550b17286bc2dc4c3a331af26e0f5.jpg)
/https%3A%2F%2Flid.zoocdn.com%2F645%2F430%2Fdfb6f448f39a5827d3ef5800e2ef5bf741a40583.jpg)
/https%3A%2F%2Flid.zoocdn.com%2F645%2F430%2Fdac9f3f2531ffb6db736488669c5d677425e1627.jpg)
/https%3A%2F%2Flid.zoocdn.com%2F645%2F430%2F1d7765197f6fb82c2c37449cb790418b9e3ec2b6.jpg)
/https%3A%2F%2Flid.zoocdn.com%2F645%2F430%2Fbc765f739749f109f639d26ee4b647fba7cff279.jpg)
/https%3A%2F%2Flid.zoocdn.com%2F645%2F430%2F5cf18d4ac83ed4c06f14bd753ff693a1af2bf92c.jpg)
/https%3A%2F%2Flid.zoocdn.com%2F645%2F430%2F53472ed74af117c893545b20a652e39073c7a9a5.jpg)
/https%3A%2F%2Flid.zoocdn.com%2F645%2F430%2Fffcbae46b0857956cfb6da79fbc7915231af905d.jpg)
/https%3A%2F%2Flid.zoocdn.com%2F645%2F430%2Fa8e64c565c0f3cd2e31f432f2540a14215594b36.jpg)
/https%3A%2F%2Flid.zoocdn.com%2F645%2F430%2F16a02557d00bcf47cacfb2360ebdf5e06df59464.jpg)
/https%3A%2F%2Flid.zoocdn.com%2F645%2F430%2Fec2f0885bb5eaf46e5b6aa010cbcbf815fd45902.jpg)
/https%3A%2F%2Flid.zoocdn.com%2F645%2F430%2F31faf914f2a018b0bd85072c5a7ef44e5eb920a3.jpg)
/https%3A%2F%2Flid.zoocdn.com%2F645%2F430%2F9ee8fdc0ea80d951fd78f8afee812ccf1c00ef94.jpg)
/https%3A%2F%2Flid.zoocdn.com%2F645%2F430%2F92076dbcb65f4c03f13a0a5bb24a672ca8db14c6.jpg)
/https%3A%2F%2Flid.zoocdn.com%2F645%2F430%2Fe6037765f5ad3195ea7e5dee3c0a4c6579287706.jpg)
/https%3A%2F%2Flid.zoocdn.com%2F645%2F430%2F0511c8ef53cbb2b96391292bb0a293dca12e8729.jpg)
/https%3A%2F%2Flid.zoocdn.com%2F645%2F430%2F0c6c370f9a6c2646c97a5842a5af1c94f385b2c9.jpg)
/https%3A%2F%2Flid.zoocdn.com%2F645%2F430%2F4f7e140d3e935c9b84909a5de4f58f38d8f90d2f.jpg)
/https%3A%2F%2Flid.zoocdn.com%2F645%2F430%2F99a5a67bf9cc5fd1273c1d8685933aa6080f8657.jpg)
/https%3A%2F%2Flid.zoocdn.com%2F645%2F430%2F82fbff0cf29bda1d53e4a1749920058a4fc56748.jpg)
/https%3A%2F%2Flid.zoocdn.com%2F645%2F430%2F7bb451a0f04c7af09698609f04dd2b698b8e4042.jpg)
/https%3A%2F%2Flid.zoocdn.com%2F645%2F430%2F18d458d11aa196633e9ed02e242b110b2803a3d0.jpg)
/https%3A%2F%2Flid.zoocdn.com%2F645%2F430%2F87fc4a9618a854ff5fa6fd0c000162facfcb5518.jpg)
/https%3A%2F%2Flid.zoocdn.com%2F645%2F430%2F41cc7df31d63f2d92eaa69554f45328586fc5f78.jpg)
/https%3A%2F%2Flid.zoocdn.com%2F645%2F430%2F768b5fa71b65d807faaebf58d035134551fa4560.jpg)
/https%3A%2F%2Fcdns3.estateweb.com%2Fassets%2F9669%2Fof%2F5%2Fpro%2F64750262%2Fmain%2F7.jpg)
/https%3A%2F%2Fcdns3.estateweb.com%2Fassets%2F9669%2Fof%2F5%2Fpro%2F64750262%2Fthumb%2F5.jpg)
/https%3A%2F%2Fcdns3.estateweb.com%2Fassets%2F9669%2Fof%2F5%2Fpro%2F64750262%2Fmain%2F1.jpg)
/https%3A%2F%2Fcdns3.estateweb.com%2Fassets%2F9669%2Fof%2F5%2Fpro%2F64750262%2Fthumb%2F6.jpg)
/https%3A%2F%2Fcdns3.estateweb.com%2Fassets%2F9669%2Fof%2F5%2Fpro%2F64750262%2Fmain%2F2.jpg)
/https%3A%2F%2Fcdns3.estateweb.com%2Fassets%2F9669%2Fof%2F5%2Fpro%2F64750262%2Fthumb%2F3.jpg)
/https%3A%2F%2Fcdns3.estateweb.com%2Fassets%2F9669%2Fof%2F5%2Fpro%2F64750262%2Fmain%2F4.jpg)
/https%3A%2F%2Fcdns3.estateweb.com%2Fassets%2F9669%2Fof%2F5%2Fpro%2F64750262%2Fthumb%2F1.jpg)
/https%3A%2F%2Fcdns3.estateweb.com%2Fassets%2F9669%2Fof%2F5%2Fpro%2F64750262%2Fthumb%2F7.jpg)
/https%3A%2F%2Fcdns3.estateweb.com%2Fassets%2F9669%2Fof%2F5%2Fpro%2F64750262%2Fmain%2F3.jpg)
/https%3A%2F%2Fcdns3.estateweb.com%2Fassets%2F9669%2Fof%2F5%2Fpro%2F64750262%2Fmain%2F6.jpg)
/https%3A%2F%2Fcdns3.estateweb.com%2Fassets%2F9669%2Fof%2F5%2Fpro%2F64750262%2Fthumb%2F2.jpg)
/https%3A%2F%2Fcdns3.estateweb.com%2Fassets%2F9669%2Fof%2F5%2Fpro%2F64750262%2Fmain%2F5.jpg)
/https%3A%2F%2Fhunterrealty.10ninety.co.uk%2FPublicPropertyMedia%2FDisplayImageResize%2F37123%3Fwidth%3D814%26height%3D555%26cropToFill%3Dfalse%26at%3D638492260760000000)
/https%3A%2F%2Fhunterrealty.10ninety.co.uk%2FPublicPropertyMedia%2FDisplayImageResize%2F37118%3Fwidth%3D814%26height%3D555%26cropToFill%3Dfalse%26at%3D638492260750000000)
/https%3A%2F%2Fhunterrealty.10ninety.co.uk%2FPublicPropertyMedia%2FDisplayImageResize%2F37116%3Fwidth%3D814%26height%3D555%26cropToFill%3Dfalse%26at%3D638492260740000000)
/https%3A%2F%2Fhunterrealty.10ninety.co.uk%2FPublicPropertyMedia%2FDisplayImageResize%2F37117%3Fwidth%3D814%26height%3D555%26cropToFill%3Dfalse%26at%3D638492260750000000)
/https%3A%2F%2Fhunterrealty.10ninety.co.uk%2FPublicPropertyMedia%2FDisplayImageResize%2F37108%3Fwidth%3D814%26height%3D555%26cropToFill%3Dfalse%26at%3D638492260710000000)
/https%3A%2F%2Fhunterrealty.10ninety.co.uk%2FPublicPropertyMedia%2FDisplayImageResize%2F37126%3Fwidth%3D814%26height%3D555%26cropToFill%3Dfalse%26at%3D638492260780000000)
/https%3A%2F%2Fhunterrealty.10ninety.co.uk%2FPublicPropertyMedia%2FDisplayImageResize%2F37131%3Fwidth%3D814%26height%3D555%26cropToFill%3Dfalse%26at%3D638492260800000000)
/https%3A%2F%2Fhunterrealty.10ninety.co.uk%2FPublicPropertyMedia%2FDisplayImageResize%2F37122%3Fwidth%3D814%26height%3D555%26cropToFill%3Dfalse%26at%3D638492260760000000)
/https%3A%2F%2Fhunterrealty.10ninety.co.uk%2FPublicPropertyMedia%2FDisplayImageResize%2F37114%3Fwidth%3D814%26height%3D555%26cropToFill%3Dfalse%26at%3D638492260730000000)
/https%3A%2F%2Fhunterrealty.10ninety.co.uk%2FPublicPropertyMedia%2FDisplayImageResize%2F37110%3Fwidth%3D814%26height%3D555%26cropToFill%3Dfalse%26at%3D638492260710000000)
/https%3A%2F%2Fhunterrealty.10ninety.co.uk%2FPublicPropertyMedia%2FDisplayImageResize%2F37120%3Fwidth%3D814%26height%3D555%26cropToFill%3Dfalse%26at%3D638492260760000000)
/https%3A%2F%2Fhunterrealty.10ninety.co.uk%2FPublicPropertyMedia%2FDisplayImageResize%2F37134%3Fwidth%3D814%26height%3D555%26cropToFill%3Dfalse%26at%3D638492260810000000)
/https%3A%2F%2Fhunterrealty.10ninety.co.uk%2FPublicPropertyMedia%2FDisplayImageResize%2F37106%3Fwidth%3D814%26height%3D555%26cropToFill%3Dfalse%26at%3D638492260700000000)
/https%3A%2F%2Fhunterrealty.10ninety.co.uk%2FPublicPropertyMedia%2FDisplayImageResize%2F37111%3Fwidth%3D814%26height%3D555%26cropToFill%3Dfalse%26at%3D638492260720000000)
/https%3A%2F%2Fhunterrealty.10ninety.co.uk%2FPublicPropertyMedia%2FDisplayImageResize%2F37128%3Fwidth%3D814%26height%3D555%26cropToFill%3Dfalse%26at%3D638492260790000000)
/https%3A%2F%2Fhunterrealty.10ninety.co.uk%2FPublicPropertyMedia%2FDisplayImageResize%2F37121%3Fwidth%3D814%26height%3D555%26cropToFill%3Dfalse%26at%3D638492260760000000)
/https%3A%2F%2Fhunterrealty.10ninety.co.uk%2FPublicPropertyMedia%2FDisplayImageResize%2F37115%3Fwidth%3D814%26height%3D555%26cropToFill%3Dfalse%26at%3D638492260730000000)
/https%3A%2F%2Fhunterrealty.10ninety.co.uk%2FPublicPropertyMedia%2FDisplayImageResize%2F37109%3Fwidth%3D814%26height%3D555%26cropToFill%3Dfalse%26at%3D638492260710000000)
/https%3A%2F%2Fhunterrealty.10ninety.co.uk%2FPublicPropertyMedia%2FDisplayImageResize%2F37130%3Fwidth%3D814%26height%3D555%26cropToFill%3Dfalse%26at%3D638492260800000000)
/https%3A%2F%2Fhunterrealty.10ninety.co.uk%2FPublicPropertyMedia%2FDisplayImageResize%2F37119%3Fwidth%3D814%26height%3D555%26cropToFill%3Dfalse%26at%3D638492260750000000)
/https%3A%2F%2Fhunterrealty.10ninety.co.uk%2FPublicPropertyMedia%2FDisplayImageResize%2F37127%3Fwidth%3D814%26height%3D555%26cropToFill%3Dfalse%26at%3D638492260780000000)
/https%3A%2F%2Fhunterrealty.10ninety.co.uk%2FPublicPropertyMedia%2FDisplayImageResize%2F37133%3Fwidth%3D814%26height%3D555%26cropToFill%3Dfalse%26at%3D638492260810000000)
/https%3A%2F%2Fhunterrealty.10ninety.co.uk%2FPublicPropertyMedia%2FDisplayImageResize%2F37132%3Fwidth%3D814%26height%3D555%26cropToFill%3Dfalse%26at%3D638492260810000000)
/https%3A%2F%2Fhunterrealty.10ninety.co.uk%2FPublicPropertyMedia%2FDisplayImageResize%2F37102%3Fwidth%3D814%26height%3D555%26cropToFill%3Dfalse%26at%3D638492260680000000)
/https%3A%2F%2Fhunterrealty.10ninety.co.uk%2FPublicPropertyMedia%2FDisplayImageResize%2F37199%3Fwidth%3D814%26height%3D555%26cropToFill%3Dfalse%26at%3D638494680090000000)

/https%3A%2F%2Flid.zoocdn.com%2F645%2F430%2F9842fc12126ccc3724b219b2f320932399769887.jpg)
/https%3A%2F%2Flid.zoocdn.com%2F645%2F430%2Fe31b0a5e6147d1b53068b0c667e5579cb7df9b4e.jpg)
/https%3A%2F%2Flid.zoocdn.com%2F645%2F430%2F948547c4c01ce99bd2ab84df418353559629603b.jpg)
/https%3A%2F%2Flid.zoocdn.com%2F645%2F430%2F6182f6346c8b173d930376aad9045ac50992dd3a.jpg)
/https%3A%2F%2Flid.zoocdn.com%2F645%2F430%2F6ff39545f52c0e8c7d0f891d28fb976d3f588638.jpg)
/https%3A%2F%2Flid.zoocdn.com%2F645%2F430%2F370d95520472910cc7544ed0b09e06110ecbab1f.jpg)
/https%3A%2F%2Flid.zoocdn.com%2F645%2F430%2F3c0a8e68376d02c7aed650ec157ef0f484fd816c.jpg)
/https%3A%2F%2Flid.zoocdn.com%2F645%2F430%2F23e0a6b9bfff3482d4c4e8168c6a28170effffd6.jpg)
/https%3A%2F%2Flid.zoocdn.com%2F645%2F430%2F74e36f0d03a9fb355e33e36102d060f8384549ce.jpg)
/https%3A%2F%2Flid.zoocdn.com%2F645%2F430%2F460fc326cb779f3a80bf51300f1e197e58ca599a.jpg)
/https%3A%2F%2Flid.zoocdn.com%2F645%2F430%2F48c024392fef9c5f2aaf58abae748f5e28212bd7.jpg)
/https%3A%2F%2Flid.zoocdn.com%2F645%2F430%2F30a3df9a83b832e03c2233dcff5b57d8adb2d1e5.jpg)
/https%3A%2F%2Flid.zoocdn.com%2F645%2F430%2F9cf68e692d10aa54d4b2b32ac48156d5ebc339ca.jpg)
/https%3A%2F%2Flid.zoocdn.com%2F645%2F430%2F53bb51265ccc5ab5ba9168309f75e45f980d0115.jpg)
/https%3A%2F%2Flid.zoocdn.com%2F645%2F430%2Fadb17a1a4c754a1b8f5614222724588928257c77.jpg)
/https%3A%2F%2Flid.zoocdn.com%2F645%2F430%2Fd775ad828057b2d429328abe97deb71a51735c80.jpg)
/https%3A%2F%2Flid.zoocdn.com%2F645%2F430%2F3e930bebd3bbeb865146cb8ecd56f7f7accd0d36.jpg)
/https%3A%2F%2Flid.zoocdn.com%2F645%2F430%2F8ad7569ab795ea9c88f33b6d471d8e765d2ef748.jpg)
/https%3A%2F%2Flid.zoocdn.com%2F645%2F430%2Fc44d102d8dae82252fb5b45a2f6185bdd4119964.jpg)
/https%3A%2F%2Flid.zoocdn.com%2F645%2F430%2F8d66ded36c8be5856c9aa69ff576378d8bd10eaa.jpg)
/https%3A%2F%2Flid.zoocdn.com%2F645%2F430%2F3348478bf3a50306be11de6d0c400b62c0fc1f1f.jpg)
/https%3A%2F%2Flid.zoocdn.com%2F645%2F430%2F2359e4768a3b460b591279bd0ececa8b10202429.jpg)
/https%3A%2F%2Flid.zoocdn.com%2F645%2F430%2F90af048ae8c4a3519a4458404eb75b97ff3c6be6.jpg)
/https%3A%2F%2Flid.zoocdn.com%2F645%2F430%2F8154e09273bd011deda973a064336cd35e659749.jpg)
/https%3A%2F%2Flid.zoocdn.com%2F645%2F430%2F6515921bf56bb74b5b0b517405857b9ef0dd9da3.jpg)
/https%3A%2F%2Flid.zoocdn.com%2F645%2F430%2Fe63cebd634784359d917d00b64aa06819bfd994b.jpg)
/https%3A%2F%2Flid.zoocdn.com%2F645%2F430%2Fdd37ef4725e8ecfa463823e38b2c775f4d89cba4.jpg)
/https%3A%2F%2Flid.zoocdn.com%2F645%2F430%2F92068afdcbf5eb9a9673b68394d451c477238e25.jpg)
/https%3A%2F%2Flid.zoocdn.com%2F645%2F430%2Ffd6afc4aac38afe95a4aef60a9cdfb34d8219ccb.jpg)
/https%3A%2F%2Flid.zoocdn.com%2F645%2F430%2Ff9eb6ecb6daea75dc37d1c4c8264798ffc783c5b.jpg)
/https%3A%2F%2Flid.zoocdn.com%2F645%2F430%2Fc46424d3c5c7f5f17efa6ed027f9881eaea3dc7e.jpg)
/https%3A%2F%2Flid.zoocdn.com%2F645%2F430%2Fa8dee85e4713514a5a2c58c8a88dbbd6dc4df99d.jpg)
/https%3A%2F%2Flid.zoocdn.com%2F645%2F430%2F45a6b87a1a8449a66c63723d3cb85989258ce43b.jpg)
/https%3A%2F%2Flid.zoocdn.com%2F645%2F430%2Fd5033ab471b050dce21f141db9d83d373b00656c.jpg)
/https%3A%2F%2Flid.zoocdn.com%2F645%2F430%2F54f8a7c689ccadf39d0501b7a5f7af8b53e66fbf.jpg)
/https%3A%2F%2Flid.zoocdn.com%2F645%2F430%2Fb1871f7f209a738c324b93ce6c41d1ec8d57660d.jpg)
/https%3A%2F%2Flid.zoocdn.com%2F645%2F430%2F24efadc4afbc5c8f3276e898d74221a801afa679.jpg)
/https%3A%2F%2Flid.zoocdn.com%2F645%2F430%2Fb880b1381190a92983b6f8c3ffb5fd6c4c6f3395.jpg)
/https%3A%2F%2Fs3.eu-central-003.backblazeb2.com%2FGnomen-Pms5-I%2F4c5e430a2f414a676f41eb7f2a8801b3%2Fthumbnails%2F8880.jpg)
/https%3A%2F%2Fs3.eu-central-003.backblazeb2.com%2FGnomen-Pms5-I%2F4c5e430a2f414a676f41eb7f2a8801b3%2Fthumbnails%2F8886.jpg)
/https%3A%2F%2Fs3.eu-central-003.backblazeb2.com%2FGnomen-Pms5-I%2F4c5e430a2f414a676f41eb7f2a8801b3%2Fthumbnails%2F8878.jpg)
/https%3A%2F%2Fs3.eu-central-003.backblazeb2.com%2FGnomen-Pms5-I%2F4c5e430a2f414a676f41eb7f2a8801b3%2Fthumbnails%2F8881.jpg)
/https%3A%2F%2Fs3.eu-central-003.backblazeb2.com%2FGnomen-Pms5-I%2F4c5e430a2f414a676f41eb7f2a8801b3%2Fthumbnails%2F8879.jpg)
/https%3A%2F%2Fs3.eu-central-003.backblazeb2.com%2FGnomen-Pms5-I%2F4c5e430a2f414a676f41eb7f2a8801b3%2Fthumbnails%2F8882.jpg)
/https%3A%2F%2Fs3.eu-central-003.backblazeb2.com%2FGnomen-Pms5-I%2F4c5e430a2f414a676f41eb7f2a8801b3%2Fthumbnails%2F8883.jpg)
/https%3A%2F%2Fs3.eu-central-003.backblazeb2.com%2FGnomen-Pms5-I%2F4c5e430a2f414a676f41eb7f2a8801b3%2Fthumbnails%2F8877.jpg)
/https%3A%2F%2Fs3.eu-central-003.backblazeb2.com%2FGnomen-Pms5-I%2F4c5e430a2f414a676f41eb7f2a8801b3%2Fthumbnails%2F8884.jpg)
/https%3A%2F%2Fs3.eu-central-003.backblazeb2.com%2FGnomen-Pms5-I%2F4c5e430a2f414a676f41eb7f2a8801b3%2Fthumbnails%2F8888.jpg)
/https%3A%2F%2Fs3.eu-central-003.backblazeb2.com%2FGnomen-Pms5-I%2F4c5e430a2f414a676f41eb7f2a8801b3%2Fthumbnails%2F8885.jpg)
/https%3A%2F%2Fs3.eu-central-003.backblazeb2.com%2FGnomen-Pms5-I%2F4c5e430a2f414a676f41eb7f2a8801b3%2Fthumbnails%2F8892.jpg)
/https%3A%2F%2Fs3.eu-central-003.backblazeb2.com%2FGnomen-Pms5-I%2F4c5e430a2f414a676f41eb7f2a8801b3%2Fthumbnails%2F8887.jpg)
/https%3A%2F%2Fmed04.expertagent.co.uk%2Fin4glestates%2F%7Be842be26-f53c-44ce-82fc-a208cc1be23e%7D%2F%7B9ecfab15-c178-4834-abc7-fac171969452%7D%2Fmain%2FIMG_3114.jpg)
/https%3A%2F%2Fmed04.expertagent.co.uk%2Fin4glestates%2F%7Be842be26-f53c-44ce-82fc-a208cc1be23e%7D%2F%7B9ecfab15-c178-4834-abc7-fac171969452%7D%2Fmain%2FIMG_3116.jpg)
/https%3A%2F%2Fmed04.expertagent.co.uk%2Fin4glestates%2F%7Be842be26-f53c-44ce-82fc-a208cc1be23e%7D%2F%7B9ecfab15-c178-4834-abc7-fac171969452%7D%2Fmain%2FIMG_3109.jpg)
/https%3A%2F%2Fmed04.expertagent.co.uk%2Fin4glestates%2F%7Be842be26-f53c-44ce-82fc-a208cc1be23e%7D%2F%7B9ecfab15-c178-4834-abc7-fac171969452%7D%2Fmain%2FIMG_3108.jpg)
/https%3A%2F%2Fmed04.expertagent.co.uk%2Fin4glestates%2F%7Be842be26-f53c-44ce-82fc-a208cc1be23e%7D%2F%7B9ecfab15-c178-4834-abc7-fac171969452%7D%2Fmain%2FIMG_3110.jpg)
/https%3A%2F%2Fmed04.expertagent.co.uk%2Fin4glestates%2F%7Be842be26-f53c-44ce-82fc-a208cc1be23e%7D%2F%7B9ecfab15-c178-4834-abc7-fac171969452%7D%2Fmain%2FIMG_3112.jpg)
/https%3A%2F%2Fmed04.expertagent.co.uk%2Fin4glestates%2F%7Be842be26-f53c-44ce-82fc-a208cc1be23e%7D%2F%7B9ecfab15-c178-4834-abc7-fac171969452%7D%2Fmain%2FIMG_3111.jpg)
/https%3A%2F%2Fcdns3.estateweb.com%2Fassets%2F9582%2Fof%2F5%2Fpro%2F32755765%2Fmain%2F2.jpg)
/https%3A%2F%2Fcdns3.estateweb.com%2Fassets%2F9582%2Fof%2F5%2Fpro%2F32755765%2Fmain%2F4.jpg)
/https%3A%2F%2Fcdns3.estateweb.com%2Fassets%2F9582%2Fof%2F5%2Fpro%2F32755765%2Fmain%2F9.jpg)
/https%3A%2F%2Fcdns3.estateweb.com%2Fassets%2F9582%2Fof%2F5%2Fpro%2F32755765%2Fmain%2F19.jpg)
/https%3A%2F%2Fcdns3.estateweb.com%2Fassets%2F9582%2Fof%2F5%2Fpro%2F32755765%2Fmain%2F7.jpg)
/https%3A%2F%2Fcdns3.estateweb.com%2Fassets%2F9582%2Fof%2F5%2Fpro%2F32755765%2Fmain%2F22.jpg)
/https%3A%2F%2Fcdns3.estateweb.com%2Fassets%2F9582%2Fof%2F5%2Fpro%2F32755765%2Fmain%2F16.jpg)
/https%3A%2F%2Fcdns3.estateweb.com%2Fassets%2F9582%2Fof%2F5%2Fpro%2F32755765%2Fmain%2F20.jpg)
/https%3A%2F%2Fcdns3.estateweb.com%2Fassets%2F9582%2Fof%2F5%2Fpro%2F32755765%2Fmain%2F12.jpg)
/https%3A%2F%2Fcdns3.estateweb.com%2Fassets%2F9582%2Fof%2F5%2Fpro%2F32755765%2Fmain%2F3.jpg)
/https%3A%2F%2Fcdns3.estateweb.com%2Fassets%2F9582%2Fof%2F5%2Fpro%2F32755765%2Fmain%2F18.jpg)
/https%3A%2F%2Fcdns3.estateweb.com%2Fassets%2F9582%2Fof%2F5%2Fpro%2F32755765%2Fmain%2F17.jpg)
/https%3A%2F%2Fcdns3.estateweb.com%2Fassets%2F9582%2Fof%2F5%2Fpro%2F32755765%2Fmain%2F21.jpg)
/https%3A%2F%2Fcdns3.estateweb.com%2Fassets%2F9582%2Fof%2F5%2Fpro%2F32755765%2Fmain%2F13.jpg)
/https%3A%2F%2Fcdns3.estateweb.com%2Fassets%2F9582%2Fof%2F5%2Fpro%2F32755765%2Fmain%2F15.jpg)
/https%3A%2F%2Fcdns3.estateweb.com%2Fassets%2F9582%2Fof%2F5%2Fpro%2F32755765%2Fmain%2F5.jpg)
/https%3A%2F%2Fcdns3.estateweb.com%2Fassets%2F9582%2Fof%2F5%2Fpro%2F32755765%2Fmain%2F1.jpg)
/https%3A%2F%2Fcdns3.estateweb.com%2Fassets%2F9582%2Fof%2F5%2Fpro%2F32755765%2Fmain%2F11.jpg)
/https%3A%2F%2Fcdns3.estateweb.com%2Fassets%2F9582%2Fof%2F5%2Fpro%2F32755765%2Fmain%2F8.jpg)
/https%3A%2F%2Fcdns3.estateweb.com%2Fassets%2F9582%2Fof%2F5%2Fpro%2F32755765%2Fmain%2F14.jpg)
/https%3A%2F%2Fcdns3.estateweb.com%2Fassets%2F9582%2Fof%2F5%2Fpro%2F32755765%2Fmain%2F25.jpg)
/https%3A%2F%2Fcdns3.estateweb.com%2Fassets%2F9582%2Fof%2F5%2Fpro%2F32755765%2Fmain%2F23.jpg)
/https%3A%2F%2Fcdns3.estateweb.com%2Fassets%2F9582%2Fof%2F5%2Fpro%2F32755765%2Fmain%2F10.jpg)
/https%3A%2F%2Fcdns3.estateweb.com%2Fassets%2F9582%2Fof%2F5%2Fpro%2F32755765%2Fmain%2F6.jpg)
/https%3A%2F%2Fcdns3.estateweb.com%2Fassets%2F9582%2Fof%2F5%2Fpro%2F32755765%2Fmain%2F24.jpg)
/https%3A%2F%2Fcdns3.estateweb.com%2Fassets%2F9582%2Fof%2F7%2Fpro%2F32197612%2Fmain%2F10.jpg)
/https%3A%2F%2Fcdns3.estateweb.com%2Fassets%2F9582%2Fof%2F7%2Fpro%2F32197612%2Fthumb%2F5.jpg)
/https%3A%2F%2Fcdns3.estateweb.com%2Fassets%2F9582%2Fof%2F7%2Fpro%2F32197612%2Fmain%2F2.jpg)
/https%3A%2F%2Fcdns3.estateweb.com%2Fassets%2F9582%2Fof%2F7%2Fpro%2F32197612%2Fmain%2F6.jpg)
/https%3A%2F%2Fcdns3.estateweb.com%2Fassets%2F9582%2Fof%2F7%2Fpro%2F32197612%2Fthumb%2F1.jpg)
/https%3A%2F%2Fcdns3.estateweb.com%2Fassets%2F9582%2Fof%2F7%2Fpro%2F32197612%2Fthumb%2F6.jpg)
/https%3A%2F%2Fcdns3.estateweb.com%2Fassets%2F9582%2Fof%2F7%2Fpro%2F32197612%2Fthumb%2F9.jpg)
/https%3A%2F%2Fcdns3.estateweb.com%2Fassets%2F9582%2Fof%2F7%2Fpro%2F32197612%2Fthumb%2F3.jpg)
/https%3A%2F%2Fcdns3.estateweb.com%2Fassets%2F9582%2Fof%2F7%2Fpro%2F32197612%2Fthumb%2F10.jpg)
/https%3A%2F%2Fcdns3.estateweb.com%2Fassets%2F9582%2Fof%2F7%2Fpro%2F32197612%2Fmain%2F1.jpg)
/https%3A%2F%2Fcdns3.estateweb.com%2Fassets%2F9582%2Fof%2F7%2Fpro%2F32197612%2Fmain%2F4.jpg)
/https%3A%2F%2Fcdns3.estateweb.com%2Fassets%2F9582%2Fof%2F7%2Fpro%2F32197612%2Fmain%2F3.jpg)
/https%3A%2F%2Fcdns3.estateweb.com%2Fassets%2F9582%2Fof%2F7%2Fpro%2F32197612%2Fmain%2F8.jpg)
/https%3A%2F%2Fcdns3.estateweb.com%2Fassets%2F9582%2Fof%2F7%2Fpro%2F32197612%2Fthumb%2F4.jpg)
/https%3A%2F%2Fcdns3.estateweb.com%2Fassets%2F9582%2Fof%2F7%2Fpro%2F32197612%2Fthumb%2F8.jpg)
/https%3A%2F%2Fcdns3.estateweb.com%2Fassets%2F9582%2Fof%2F7%2Fpro%2F32197612%2Fmain%2F7.jpg)
/https%3A%2F%2Fcdns3.estateweb.com%2Fassets%2F9582%2Fof%2F7%2Fpro%2F32197612%2Fthumb%2F2.jpg)
/https%3A%2F%2Fcdns3.estateweb.com%2Fassets%2F9582%2Fof%2F7%2Fpro%2F32197612%2Fthumb%2F7.jpg)

/https%3A%2F%2Fmed04.expertagent.co.uk%2Fin4glestates%2F%7Be842be26-f53c-44ce-82fc-a208cc1be23e%7D%2F%7B06fe95e1-7496-4c8f-95a7-6f8c87fe5fd4%7D%2Fmain%2FIMG_0477.jpg)
/https%3A%2F%2Fmed04.expertagent.co.uk%2Fin4glestates%2F%7Be842be26-f53c-44ce-82fc-a208cc1be23e%7D%2F%7B06fe95e1-7496-4c8f-95a7-6f8c87fe5fd4%7D%2Fmain%2FIMG_0481.jpg)
/https%3A%2F%2Fmed04.expertagent.co.uk%2Fin4glestates%2F%7Be842be26-f53c-44ce-82fc-a208cc1be23e%7D%2F%7B06fe95e1-7496-4c8f-95a7-6f8c87fe5fd4%7D%2Fmain%2FDJI_0639.jpg)
/https%3A%2F%2Fmed04.expertagent.co.uk%2Fin4glestates%2F%7Be842be26-f53c-44ce-82fc-a208cc1be23e%7D%2F%7B06fe95e1-7496-4c8f-95a7-6f8c87fe5fd4%7D%2Fmain%2FIMG_0468.jpg)
/https%3A%2F%2Fmed04.expertagent.co.uk%2Fin4glestates%2F%7Be842be26-f53c-44ce-82fc-a208cc1be23e%7D%2F%7B06fe95e1-7496-4c8f-95a7-6f8c87fe5fd4%7D%2Fmain%2FFront.jpg)
/https%3A%2F%2Fmed04.expertagent.co.uk%2Fin4glestates%2F%7Be842be26-f53c-44ce-82fc-a208cc1be23e%7D%2F%7B06fe95e1-7496-4c8f-95a7-6f8c87fe5fd4%7D%2Fmain%2FIMG_0472.jpg)
/https%3A%2F%2Fmed04.expertagent.co.uk%2Fin4glestates%2F%7Be842be26-f53c-44ce-82fc-a208cc1be23e%7D%2F%7B06fe95e1-7496-4c8f-95a7-6f8c87fe5fd4%7D%2Fmain%2FIMG_0482.jpg)
/https%3A%2F%2Fmed04.expertagent.co.uk%2Fin4glestates%2F%7Be842be26-f53c-44ce-82fc-a208cc1be23e%7D%2F%7B06fe95e1-7496-4c8f-95a7-6f8c87fe5fd4%7D%2Fmain%2FIMG_0485.jpg)
/https%3A%2F%2Fmed04.expertagent.co.uk%2Fin4glestates%2F%7Be842be26-f53c-44ce-82fc-a208cc1be23e%7D%2F%7B06fe95e1-7496-4c8f-95a7-6f8c87fe5fd4%7D%2Fmain%2FIMG_0476.jpg)
/https%3A%2F%2Fmed04.expertagent.co.uk%2Fin4glestates%2F%7Be842be26-f53c-44ce-82fc-a208cc1be23e%7D%2F%7B06fe95e1-7496-4c8f-95a7-6f8c87fe5fd4%7D%2Fmain%2FIMG_0469.jpg)
/https%3A%2F%2Fmed04.expertagent.co.uk%2Fin4glestates%2F%7Be842be26-f53c-44ce-82fc-a208cc1be23e%7D%2F%7B06fe95e1-7496-4c8f-95a7-6f8c87fe5fd4%7D%2Fmain%2FIMG_0466.jpg)
/https%3A%2F%2Fmed04.expertagent.co.uk%2Fin4glestates%2F%7Be842be26-f53c-44ce-82fc-a208cc1be23e%7D%2F%7B06fe95e1-7496-4c8f-95a7-6f8c87fe5fd4%7D%2Fmain%2FIMG_0480.jpg)
/https%3A%2F%2Fmed04.expertagent.co.uk%2Fin4glestates%2F%7Be842be26-f53c-44ce-82fc-a208cc1be23e%7D%2F%7B06fe95e1-7496-4c8f-95a7-6f8c87fe5fd4%7D%2Fmain%2FIMG_0483.jpg)
/https%3A%2F%2Fmed04.expertagent.co.uk%2Fin4glestates%2F%7Be842be26-f53c-44ce-82fc-a208cc1be23e%7D%2F%7B06fe95e1-7496-4c8f-95a7-6f8c87fe5fd4%7D%2Fmain%2FIMG_0463.jpg)
/https%3A%2F%2Fmed04.expertagent.co.uk%2Fin4glestates%2F%7Be842be26-f53c-44ce-82fc-a208cc1be23e%7D%2F%7B06fe95e1-7496-4c8f-95a7-6f8c87fe5fd4%7D%2Fmain%2FDJI_0638.jpg)
/https%3A%2F%2Fmed04.expertagent.co.uk%2Fin4glestates%2F%7Be842be26-f53c-44ce-82fc-a208cc1be23e%7D%2F%7B06fe95e1-7496-4c8f-95a7-6f8c87fe5fd4%7D%2Fmain%2FIMG_0478.jpg)
/https%3A%2F%2Fmed04.expertagent.co.uk%2Fin4glestates%2F%7Be842be26-f53c-44ce-82fc-a208cc1be23e%7D%2F%7B06fe95e1-7496-4c8f-95a7-6f8c87fe5fd4%7D%2Fmain%2FIMG_0471.jpg)
/https%3A%2F%2Fmed04.expertagent.co.uk%2Fin4glestates%2F%7Be842be26-f53c-44ce-82fc-a208cc1be23e%7D%2F%7B06fe95e1-7496-4c8f-95a7-6f8c87fe5fd4%7D%2Fmain%2FIMG_0467.jpg)
/https%3A%2F%2Flid.zoocdn.com%2F645%2F430%2Fa3f1a14d14a7a73dc18b67368a7155e3e0a518c5.jpg)
/https%3A%2F%2Flid.zoocdn.com%2F645%2F430%2F2b412664d6138189b6439bb0fc08abbe1d46cb82.jpg)
/https%3A%2F%2Flid.zoocdn.com%2F645%2F430%2F205905956d870f7dee981a8dd6ffd75ce63f0fbe.jpg)
/https%3A%2F%2Flid.zoocdn.com%2F645%2F430%2F2f49d6946529e5fbddd992c9f94d322f44138f5a.jpg)
/https%3A%2F%2Flid.zoocdn.com%2F645%2F430%2F944d54d940484d5cbb555486a95cf5914f603a42.jpg)
/https%3A%2F%2Flid.zoocdn.com%2F645%2F430%2F07475a7b62343d62e4e1a61b9aa4940e7b9d5e27.jpg)
/https%3A%2F%2Flid.zoocdn.com%2F645%2F430%2Fda862d344a74f22684a3e4c91228a8f99ff03df6.jpg)
/https%3A%2F%2Flid.zoocdn.com%2F645%2F430%2F7896c5b685b9c294241b92e0dfcbfb0fe6fb8632.jpg)
/https%3A%2F%2Flid.zoocdn.com%2F645%2F430%2Fa7e1f2b5df65688eea6321136b559449d57e2b21.jpg)
/https%3A%2F%2Flid.zoocdn.com%2F645%2F430%2F3af3610ea199f10b05e0676439d1dda9000f32ae.jpg)
/https%3A%2F%2Flid.zoocdn.com%2F645%2F430%2F1c0adb81a19ba9495e20e83c6fffbbc2461ebbc7.jpg)
/https%3A%2F%2Flid.zoocdn.com%2F645%2F430%2Fdc4c3950b3fc3e023a62f434a7165e9c4d3c05b1.jpg)
/https%3A%2F%2Flid.zoocdn.com%2F645%2F430%2Fc99d0dacdb3039be3da33acca1029c72ec69cf7a.jpg)
/https%3A%2F%2Flid.zoocdn.com%2F645%2F430%2Fcdbe9c8cc9ef4a5b3663c90d01c6ec6942a00261.jpg)
/https%3A%2F%2Flid.zoocdn.com%2F645%2F430%2F26b7729d5b090c6d014b704bb1e0fe1e9d12a8fe.jpg)
/https%3A%2F%2Flid.zoocdn.com%2F645%2F430%2Fd0245a164de42f35426e829d3609c230318e115a.jpg)
/https%3A%2F%2Flid.zoocdn.com%2F645%2F430%2F4e2bec49fac65e6a1e30c6ca2a56af7dfd74afff.jpg)
/https%3A%2F%2Flid.zoocdn.com%2F645%2F430%2Fdf781a635735a73ff10bb7ada53599893c20d2f3.jpg)
/https%3A%2F%2Flid.zoocdn.com%2F645%2F430%2Fcb7666b05bc745a35635bc3f515ae647b5bac7e0.jpg)
/https%3A%2F%2Flid.zoocdn.com%2F645%2F430%2Ff4a0e79c3166a74abd1252d94a71b1aa14e35984.jpg)
/https%3A%2F%2Flid.zoocdn.com%2F645%2F430%2F5377480ddbb33b8eb689c867e38e7f74938d1e01.jpg)
/https%3A%2F%2Ffiley-cdn-1.s3.eu-west-2.amazonaws.com%2Fwp-content%2Fuploads%2F2024%2F04%2F12090117%2F290e45ac-5658-4d8a-9ae7-30a5ec001866L01-1536x1024.jpg)
/https%3A%2F%2Ffiley-cdn-1.s3.eu-west-2.amazonaws.com%2Fwp-content%2Fuploads%2F2024%2F04%2F12090120%2F290e45ac-5658-4d8a-9ae7-30a5ec001866L03-1536x1024.jpg)
/https%3A%2F%2Ffiley-cdn-1.s3.eu-west-2.amazonaws.com%2Fwp-content%2Fuploads%2F2024%2F04%2F12090119%2F290e45ac-5658-4d8a-9ae7-30a5ec001866L02-1536x1024.jpg)

