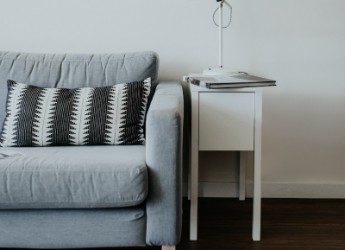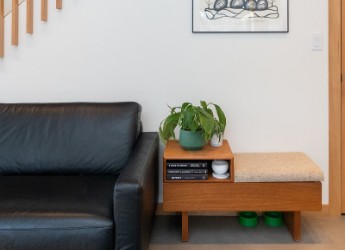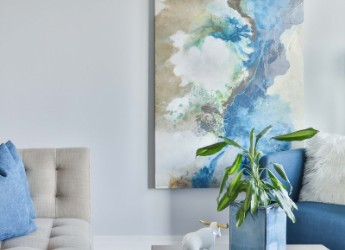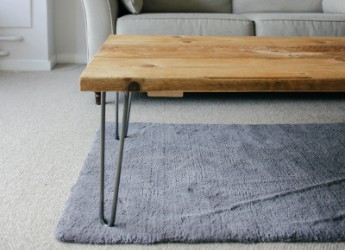Rent 4 bedroom house in Barnet
Dancers Lane, Barnet EN5, United Kingdom
Detached house to rent in Dancers Lane, Barnet EN5
property reference: . situation dragon farmhouse is situated near bentley heath, approximately 2 miles north of high barnet and 2 miles south-west of potters bar. mainline railway stations with regular commuter services into kings cross and moorgate are available from potters bar (2.1 miles), hadley wood and new barnet (each 3.5 miles). high barnet underground station (northern line) is approximately 2.2miles distant. the a1(m) and m25 junctions at south mimms are within 1 mile, and central london is within 13 miles by road. london luton airport is within 22 miles. the area has renowned state and private schooling including haberdashers' aske's, belmont/mill hill school, and queen elizabeth's boys and girls. the property the recently carpeted and decorated property has been modernised with a range of new fixtures and fittings offering modern family accommodation across two floors. ground floor: entrance hall - 3.1m x 3.5m - with doors leading to kitchen/breakfast room, sitting room, dining area, newly refurbished wc, study, and coat cupboard. stairs to first floor. kitchen/breakfast room - 6.7m x 3.6m - with a range of newly painted wall and floor units, new quartz worktops and newly installed splashback tiling. with double undermount sink and mixer grohe mixer tap over, integrated aeg double electric oven, aeg ceramic hob (and built in extractor fan) and dishwasher. amtico flooring throughout, and doors to dining area and utility room. utility room - 1.8m x 3.4m - with fitted wall and floor units. doors to attached double garage and airing cupboard. dining area - 5.9m x 4.6m - with dual aspect views, feature fireplace and doors to patio and garden. sitting room - 6.9m x 4.5m (max) - with dual aspect views and large inglenook fireplace. telephone and tv aerial points. study - 2.6m x 2.3m - with fitted bookshelves and telephone point. attached double garage - 6.2m x 5.8m - with electric automated up and over garage doors, storage and electric sockets. first floor: galleried landing with doors leading to: master bedroom - 4.6m x 4.7m - with extensive built-in wardrobes, tv and telephone points and door to: en-suite bathroom - with electric under tile heating, new walk-in shower area with pumped shower, vanity unit, concealed cistern wc, heated mirror and shaver point. newly tiled and decorated throughout, with heated towel rail, bath and mixer taps, and high powered extraction fan. bedroom two - 4.1m x 3.5m - with built in cupboard bedroom three - 4.6m x 2.4m - with built in cupboard bedroom four - 2.3m x 3.5m - with built in cupboard family bathroom - 2.9m x 2.1m - new tiled and decorated throughout, with grey flagstone flooring, brick pattern wall tiles, large vanity unit, and floor standing heated towel rail. a very large bath has been installed with mixer tap and separate pumped shower over, and shower screen. outside the property is accessed along a gated, private drive and surrounded by mature private gardens. the landlord provides a basic gardening service which is charged in addition to the rent, but tenants may wish to do more of their own volition, at certain times of the year. the western boundary directly adjoins open farmland. there is ample parking for numerous cars. services mains water, electricity and gas. gas fired central heating with a modern, efficient boiler. private drainage system, the emptying of which is arranged by the landlord and charged in addition to the rent. tenants are responsible for all outgoings. council tax the council tax comes under band g with hertsmere borough council. viewing strictly by appointment only. main features kitchen/breakfast room utility room two reception rooms study cloakroom master bedroom (with en-suite bathroom) three further bedrooms family bathroom private garden and patio attached double garage electric gated driveway and ample parking available unfurnished early 2024 bills exclusive close to public transport and amenities fibre optic broadband available summary & exclusions: - rent amount: £ per month (£923.08 per week) - deposit / bond: £ - 4 bedrooms - 2 bathrooms - property comes unfurnished - available to move in from 17 january, 2024 - minimum tenancy term is 12 months - maximum number of tenants is 5 - no students - no pets, sorry - no smokers - family friendly - bills not included - property has parking - property has garden access - property has fireplace - epc rating: c if calling, please quote reference: fees: you will not be charged any admin fees. **
Do you have questions regarding this property? Contact the landlord directly here
About this property
Property type: House
City: Barnet
Bedrooms: 4
Bathrooms: 2
Price: 4000 £
Garage: Yes
Dish washer: Yes
/https%3A%2F%2Flid.zoocdn.com%2F645%2F430%2F86d37a06415321042ce6bb3cea7b815141afd0b3.jpg)
/https%3A%2F%2Flid.zoocdn.com%2F645%2F430%2F0be1c0f5db8910af908f6780caa3ebd5a53fa6aa.jpg)
/https%3A%2F%2Flid.zoocdn.com%2F645%2F430%2Ff9703fde1e35be1648666428d212cf7343c16962.jpg)
/https%3A%2F%2Flid.zoocdn.com%2F645%2F430%2F587464b709d1b6fe7d5eb70a3bab63b670a1bf86.jpg)
/https%3A%2F%2Flid.zoocdn.com%2F645%2F430%2F0b603c254b90777a4884d42523c035640998780a.jpg)
/https%3A%2F%2Flid.zoocdn.com%2F645%2F430%2Fb771de2323f8dae47f0aa32a1baa4205a4b17e34.jpg)
/https%3A%2F%2Flid.zoocdn.com%2F645%2F430%2F8ae86c8bf4580997c9f7dfb1691c2247ab7d653d.jpg)
/https%3A%2F%2Flid.zoocdn.com%2F645%2F430%2Ff7d75b25949723603056764901ed9ab36a3fb428.jpg)
/https%3A%2F%2Fmedia.onthemarket.com%2Fproperties%2F14763965%2F1487354446%2Fimage-7-1024x1024.jpg)
/https%3A%2F%2Fmedia.onthemarket.com%2Fproperties%2F14763965%2F1487354446%2Fimage-3-1024x1024.jpg)
/https%3A%2F%2Fmedia.onthemarket.com%2Fproperties%2F14763965%2F1487354446%2Fimage-10-1024x1024.jpg)
/https%3A%2F%2Fmedia.onthemarket.com%2Fproperties%2F14763965%2F1487354446%2Fimage-2-1024x1024.jpg)
/https%3A%2F%2Fmedia.onthemarket.com%2Fproperties%2F14763965%2F1487354446%2Fimage-11-1024x1024.jpg)
/https%3A%2F%2Fmedia.onthemarket.com%2Fproperties%2F14763965%2F1487354446%2Fimage-6-1024x1024.jpg)
/https%3A%2F%2Fmedia.onthemarket.com%2Fproperties%2F14763965%2F1487354446%2Fimage-5-1024x1024.jpg)
/https%3A%2F%2Fmedia.onthemarket.com%2Fproperties%2F14763965%2F1487354446%2Fimage-0-1024x1024.jpg)
/https%3A%2F%2Fmedia.onthemarket.com%2Fproperties%2F14763965%2F1487354446%2Fimage-1-1024x1024.jpg)
/https%3A%2F%2Fmedia.onthemarket.com%2Fproperties%2F14763965%2F1487354446%2Fimage-8-1024x1024.jpg)
/https%3A%2F%2Fmedia.onthemarket.com%2Fproperties%2F14763965%2F1487354446%2Fimage-4-1024x1024.jpg)
/https%3A%2F%2Fmedia.onthemarket.com%2Fproperties%2F14763965%2F1487354446%2Fimage-9-1024x1024.jpg)


/https%3A%2F%2Flid.zoocdn.com%2F645%2F430%2F2495e66afec0b2b98f0ae9012a76bf8d57738989.jpg)
/https%3A%2F%2Flid.zoocdn.com%2F645%2F430%2F6e57e37ae1cd15875c65abe7fa0b011a85ab9c01.jpg)
/https%3A%2F%2Flid.zoocdn.com%2F645%2F430%2Fe57ab1e3059f615d4a29e3920516d6bc636d0d4b.jpg)
/https%3A%2F%2Flid.zoocdn.com%2F645%2F430%2F47b60a2a99b88549047d3dadfd4c6c7347982cda.jpg)
/https%3A%2F%2Flid.zoocdn.com%2F645%2F430%2F2b37efe43af36cb89352611fc7d5068593730904.jpg)
/https%3A%2F%2Flid.zoocdn.com%2F645%2F430%2F9724fea3d351502f6baf0138adf2b8cdf1dd24a8.jpg)
/https%3A%2F%2Flid.zoocdn.com%2F645%2F430%2F65ec20850aeacffdc9a98a8603f3184090f06c40.jpg)
/https%3A%2F%2Flid.zoocdn.com%2F645%2F430%2F8d34cc422fadb56ccd55979c8918ae1bd7ad934f.jpg)
/https%3A%2F%2Flid.zoocdn.com%2F645%2F430%2F40455de93bd4413c591cb9966fadb252f7679751.jpg)
/https%3A%2F%2Flid.zoocdn.com%2F645%2F430%2F74dae46230d5e07d57784d208a5755bc86d4bbb7.jpg)
/https%3A%2F%2Flid.zoocdn.com%2F645%2F430%2Fe5e6f248e4d5b1dfb8aec3bd1ecd696521255881.jpg)
/https%3A%2F%2Flid.zoocdn.com%2F645%2F430%2Fa3dbb459a3cf6e8eabce3a44a6f739f9ed03d0a6.jpg)
/https%3A%2F%2Flid.zoocdn.com%2F645%2F430%2F1f8888c93026a16c9c9db04716571297b0c77721.jpg)
/https%3A%2F%2Flid.zoocdn.com%2F645%2F430%2Fbbb2705d68c70efcc8d7f569b4d8e6984427054a.jpg)
/https%3A%2F%2Flid.zoocdn.com%2F645%2F430%2Fd17871104de6756020eec4ca18efd3e2899114d8.jpg)
/https%3A%2F%2Flid.zoocdn.com%2F645%2F430%2F8e32edc0214311dabea49e6140d1047fec1b6005.jpg)
/https%3A%2F%2Flid.zoocdn.com%2F645%2F430%2F7cc787e0a4df6d2b2e550d405b35651836d90792.jpg)
/https%3A%2F%2Flid.zoocdn.com%2F645%2F430%2F1d6cff4f87e50ddc8565655eeba2a23df7799ddd.jpg)
/https%3A%2F%2Flid.zoocdn.com%2F645%2F430%2Fe8f5f41fe1009e8759094e2228190f6ba014886f.jpg)
/https%3A%2F%2Flid.zoocdn.com%2F645%2F430%2Fd4c15676dd243dddb5da414f6205ce17686c2aef.jpg)
/https%3A%2F%2Flid.zoocdn.com%2F645%2F430%2F574e246ec870f8c5bd2549f55a8cd05012d8bd73.jpg)
/https%3A%2F%2Flid.zoocdn.com%2F645%2F430%2Fec321cdaf81770ad81af038dfa485a5173a447d8.jpg)
/https%3A%2F%2Flid.zoocdn.com%2F645%2F430%2Fa749695d381d238d2332e8026738e198fbc0a87c.jpg)
/https%3A%2F%2Fcdn.gnbproperty.com%2Fgnb-user-uploads%2Fcnb%2Fimages%2Ftalbies%2Fnotices%2F897%2Fgallery%2Fefd4ec1b719f510cee462c0eb7739905.jpg%3Fv%3D1)
/https%3A%2F%2Fcdn.gnbproperty.com%2Fgnb-user-uploads%2Fcnb%2Fimages%2Ftalbies%2Fnotices%2F897%2Fgallery%2F552ab5d7d4d8c9b15230240934262514.jpg%3Fv%3D1)
/https%3A%2F%2Fcdn.gnbproperty.com%2Fgnb-user-uploads%2Fcnb%2Fimages%2Ftalbies%2Fnotices%2F897%2Fgallery%2F92a66283e6c49cb5ec4277ef7214ea97.jpg%3Fv%3D1)
/https%3A%2F%2Fcdn.gnbproperty.com%2Fgnb-user-uploads%2Fcnb%2Fimages%2Ftalbies%2Fnotices%2F897%2Fgallery%2F667e60abf87550c27a2b694cb54ed8bf.jpg%3Fv%3D1)
/https%3A%2F%2Fcdn.gnbproperty.com%2Fgnb-user-uploads%2Fcnb%2Fimages%2Ftalbies%2Fnotices%2F897%2Fgallery%2Fab97d3136e004b63203cc492be6413f9.jpg%3Fv%3D1)
/https%3A%2F%2Fcdn.gnbproperty.com%2Fgnb-user-uploads%2Fcnb%2Fimages%2Ftalbies%2Fnotices%2F897%2Fgallery%2F37b77937ccfd950f82591bf6e0e56b94.jpg%3Fv%3D1)
/https%3A%2F%2Fcdn.gnbproperty.com%2Fgnb-user-uploads%2Fcnb%2Fimages%2Ftalbies%2Fnotices%2F897%2Fgallery%2F4ad8d57e06ec22e296cb8621611c03d7.jpg%3Fv%3D1)
/https%3A%2F%2Fcdn.gnbproperty.com%2Fgnb-user-uploads%2Fcnb%2Fimages%2Ftalbies%2Fnotices%2F897%2Fgallery%2Fd976883dce0ab0f41d4c0d5d2cee6080.jpg%3Fv%3D1)
/https%3A%2F%2Fcdn.gnbproperty.com%2Fgnb-user-uploads%2Fcnb%2Fimages%2Ftalbies%2Fnotices%2F897%2Fgallery%2Fd76302ce4a28f03b98c84371844beb62.jpg%3Fv%3D1)
/https%3A%2F%2Fcdn.gnbproperty.com%2Fgnb-user-uploads%2Fcnb%2Fimages%2Ftalbies%2Fnotices%2F897%2Fgallery%2Fcf28254f4b33b9a61941700fd811a824.jpg%3Fv%3D1)
/https%3A%2F%2Fcdn.gnbproperty.com%2Fgnb-user-uploads%2Fcnb%2Fimages%2Ftalbies%2Fnotices%2F897%2Fgallery%2Fbca9e70ec465839a5c9126c4f20b725b.jpeg%3Fv%3D1)
/https%3A%2F%2Fcdn.gnbproperty.com%2Fgnb-user-uploads%2Fcnb%2Fimages%2Ftalbies%2Fnotices%2F897%2Fgallery%2F59fc6bb7452bfa1bb525a535d4485572.jpg%3Fv%3D1)
/https%3A%2F%2Fcdn.gnbproperty.com%2Fgnb-user-uploads%2Fcnb%2Fimages%2Ftalbies%2Fnotices%2F897%2Fgallery%2F3cda496249fc7183e7abc0cfce7a16a4.jpg%3Fv%3D1)
/https%3A%2F%2Fcdn.gnbproperty.com%2Fgnb-user-uploads%2Fcnb%2Fimages%2Ftalbies%2Fnotices%2F897%2Fgallery%2Fe09bd6bb1b09d8baddfaf49a2a7d51cc.jpg%3Fv%3D1)
/https%3A%2F%2Fcdn.gnbproperty.com%2Fgnb-user-uploads%2Fcnb%2Fimages%2Ftalbies%2Fnotices%2F897%2Fgallery%2Fca31b485c55d0cf488bfffb986ef7868.jpg%3Fv%3D1)
/https%3A%2F%2Fcdn.gnbproperty.com%2Fgnb-user-uploads%2Fcnb%2Fimages%2Ftalbies%2Fnotices%2F897%2Fgallery%2F2f3bafe285e8499ff422a46af2477aa1.jpg%3Fv%3D1)
/https%3A%2F%2Fcdn.gnbproperty.com%2Fgnb-user-uploads%2Fcnb%2Fimages%2Ftalbies%2Fnotices%2F897%2Fgallery%2F8c00f7d868d2b040404cf5b07259ead4.jpg%3Fv%3D1)
/https%3A%2F%2Fcdn.gnbproperty.com%2Fgnb-user-uploads%2Fcnb%2Fimages%2Ftalbies%2Fnotices%2F897%2Fgallery%2F33f06dd6bcf5c092c1cf2755ffa28944.jpg%3Fv%3D1)
/https%3A%2F%2Fcdn.gnbproperty.com%2Fgnb-user-uploads%2Fcnb%2Fimages%2Ftalbies%2Fnotices%2F897%2Fgallery%2F5de2cc0aeb3751cb0bedf7285fb86e4a.jpg%3Fv%3D1)
/https%3A%2F%2Fcdn.gnbproperty.com%2Fgnb-user-uploads%2Fcnb%2Fimages%2Ftalbies%2Fnotices%2F897%2Fgallery%2Fdbe5139799ba2083197707d46033fb6e.jpg%3Fv%3D1)

/https%3A%2F%2Fwww.statons.com%2Fwp-content%2Fuploads%2F2023%2F06%2FLET220127_63.jpg)
/https%3A%2F%2Fwww.statons.com%2Fwp-content%2Fuploads%2F2023%2F06%2FLET220127_57.jpg)
/https%3A%2F%2Fwww.statons.com%2Fwp-content%2Fuploads%2F2023%2F06%2FLET220127_61.jpg)
/https%3A%2F%2Fwww.statons.com%2Fwp-content%2Fuploads%2F2023%2F06%2FLET220127_56.jpg)
/https%3A%2F%2Fwww.statons.com%2Fwp-content%2Fuploads%2F2023%2F06%2FLET220127_68.jpg)
/https%3A%2F%2Fwww.statons.com%2Fwp-content%2Fuploads%2F2023%2F06%2FLET220127_70.jpg)
/https%3A%2F%2Fwww.statons.com%2Fwp-content%2Fuploads%2F2023%2F06%2FLET220127_59.jpg)
/https%3A%2F%2Fwww.statons.com%2Fwp-content%2Fuploads%2F2023%2F06%2FLET220127_50.jpg)
/https%3A%2F%2Fwww.statons.com%2Fwp-content%2Fuploads%2F2023%2F06%2FLET220127_52.jpg)
/https%3A%2F%2Fwww.statons.com%2Fwp-content%2Fuploads%2F2023%2F06%2FLET220127_49.jpg)
/https%3A%2F%2Fwww.statons.com%2Fwp-content%2Fuploads%2F2023%2F06%2FLET220127_65.jpg)
/https%3A%2F%2Fwww.statons.com%2Fwp-content%2Fuploads%2F2023%2F06%2FLET220127_71.jpg)
/https%3A%2F%2Fwww.statons.com%2Fwp-content%2Fuploads%2F2023%2F06%2FLET220127_45.jpg)
/https%3A%2F%2Fwww.statons.com%2Fwp-content%2Fuploads%2F2023%2F06%2FLET220127_46.jpg)
/https%3A%2F%2Fwww.statons.com%2Fwp-content%2Fuploads%2F2023%2F06%2FLET220127_66.jpg)
/https%3A%2F%2Fwww.statons.com%2Fwp-content%2Fuploads%2F2023%2F06%2FLET220127_95.jpg)
/https%3A%2F%2Fwww.statons.com%2Fwp-content%2Fuploads%2F2023%2F06%2FLET220127_60.jpg)
/https%3A%2F%2Fwww.statons.com%2Fwp-content%2Fuploads%2F2023%2F06%2FLET220127_51.jpg)
/https%3A%2F%2Fwww.statons.com%2Fwp-content%2Fuploads%2F2023%2F06%2FLET220127_64.jpg)
/https%3A%2F%2Fwww.statons.com%2Fwp-content%2Fuploads%2F2023%2F06%2FLET220127_55.jpg)
/https%3A%2F%2Fwww.statons.com%2Fwp-content%2Fuploads%2F2023%2F06%2FLET220127_69.jpg)
/https%3A%2F%2Fwww.statons.com%2Fwp-content%2Fuploads%2F2023%2F06%2FLET220127_62.jpg)
/https%3A%2F%2Fwww.statons.com%2Fwp-content%2Fuploads%2F2023%2F06%2FLET220127_48.jpg)
/https%3A%2F%2Fwww.statons.com%2Fwp-content%2Fuploads%2F2023%2F06%2FLET220127_47.jpg)
/https%3A%2F%2Fwww.statons.com%2Fwp-content%2Fuploads%2F2023%2F06%2FLET220127_58.jpg)
/https%3A%2F%2Fwww.statons.com%2Fwp-content%2Fuploads%2F2024%2F04%2FLET240046_58.jpg)
/https%3A%2F%2Fwww.statons.com%2Fwp-content%2Fuploads%2F2024%2F04%2FLET240046_48.jpg)
/https%3A%2F%2Fwww.statons.com%2Fwp-content%2Fuploads%2F2024%2F04%2FLET240046_52.jpg)
/https%3A%2F%2Fwww.statons.com%2Fwp-content%2Fuploads%2F2024%2F04%2FLET240046_60.jpg)
/https%3A%2F%2Fwww.statons.com%2Fwp-content%2Fuploads%2F2024%2F04%2FLET240046_40.jpg)
/https%3A%2F%2Fwww.statons.com%2Fwp-content%2Fuploads%2F2024%2F04%2FLET240046_55.jpg)
/https%3A%2F%2Fwww.statons.com%2Fwp-content%2Fuploads%2F2024%2F04%2FLET240046_21.jpg)
/https%3A%2F%2Fwww.statons.com%2Fwp-content%2Fuploads%2F2024%2F04%2FLET240046_44.jpg)
/https%3A%2F%2Fwww.statons.com%2Fwp-content%2Fuploads%2F2024%2F04%2FLET240046_39.jpg)
/https%3A%2F%2Fwww.statons.com%2Fwp-content%2Fuploads%2F2024%2F04%2FLET240046_42.jpg)
/https%3A%2F%2Fwww.statons.com%2Fwp-content%2Fuploads%2F2024%2F04%2FLET240046_34.jpg)
/https%3A%2F%2Fwww.statons.com%2Fwp-content%2Fuploads%2F2024%2F04%2FLET240046_53.jpg)
/https%3A%2F%2Fwww.statons.com%2Fwp-content%2Fuploads%2F2024%2F04%2FLET240046_36.jpg)
/https%3A%2F%2Fwww.statons.com%2Fwp-content%2Fuploads%2F2024%2F04%2FLET240046_41.jpg)
/https%3A%2F%2Fwww.statons.com%2Fwp-content%2Fuploads%2F2024%2F04%2FLET240046_46.jpg)
/https%3A%2F%2Fwww.statons.com%2Fwp-content%2Fuploads%2F2024%2F04%2FLET240046_54.jpg)
/https%3A%2F%2Fwww.statons.com%2Fwp-content%2Fuploads%2F2024%2F04%2FLET240046_59.jpg)
/https%3A%2F%2Fwww.statons.com%2Fwp-content%2Fuploads%2F2024%2F04%2FLET240046_47.jpg)
/https%3A%2F%2Fwww.statons.com%2Fwp-content%2Fuploads%2F2024%2F04%2FLET240046_56.jpg)
/https%3A%2F%2Fwww.statons.com%2Fwp-content%2Fuploads%2F2024%2F04%2FLET240046_51.jpg)
/https%3A%2F%2Fwww.statons.com%2Fwp-content%2Fuploads%2F2024%2F04%2FLET240046_38.jpg)
/https%3A%2F%2Fwww.statons.com%2Fwp-content%2Fuploads%2F2024%2F04%2FLET240046_45.jpg)
/https%3A%2F%2Fwww.statons.com%2Fwp-content%2Fuploads%2F2024%2F04%2FLET240046_35.jpg)
/https%3A%2F%2Fwww.statons.com%2Fwp-content%2Fuploads%2F2024%2F04%2FLET240046_57.jpg)
/https%3A%2F%2Fwww.statons.com%2Fwp-content%2Fuploads%2F2024%2F04%2FLET240046_37.jpg)
/https%3A%2F%2Flid.zoocdn.com%2F645%2F430%2F0ec5083ee6cc4034ac4a1a88464fa2250498fae1.jpg)
/https%3A%2F%2Flid.zoocdn.com%2F645%2F430%2Fbc816ddd61df9deecc4fbb3a041f5b0251cbeb2e.jpg)
/https%3A%2F%2Flid.zoocdn.com%2F645%2F430%2Fbde26b6cc78d35f4e1a50507a2cb8fa57a8f2c30.jpg)
/https%3A%2F%2Flid.zoocdn.com%2F645%2F430%2Fd1cd188d3d94e6be7d15c3420aa8ec17ab00f1d9.jpg)
/https%3A%2F%2Flid.zoocdn.com%2F645%2F430%2F35a3627d47fb3ab7630b8f0414a544fb150a9079.jpg)
/https%3A%2F%2Flid.zoocdn.com%2F645%2F430%2F3cc2df1101d2cb7f2a8f27c2ee95ae4d74821ae9.jpg)
/https%3A%2F%2Flid.zoocdn.com%2F645%2F430%2F0aadade918e15c5e0a36f55b94962693cf65ae40.jpg)
/https%3A%2F%2Flid.zoocdn.com%2F645%2F430%2F9b810d5c938711b67635dee5749a6cd79be63c2e.jpg)
/https%3A%2F%2Flid.zoocdn.com%2F645%2F430%2Fca985e7785ce7f44b908973470eac4abb5dda9e6.jpg)
/https%3A%2F%2Flid.zoocdn.com%2F645%2F430%2F56e5270ffbce055f3bba574ba72d781a3a88825a.jpg)
/https%3A%2F%2Flid.zoocdn.com%2F645%2F430%2Fd37b8442e33ab50c21637e5269695a7982131318.jpg)
/https%3A%2F%2Flid.zoocdn.com%2F645%2F430%2F85b20b9f919588ad46030e8fc96db6dc8465f6f0.jpg)
/https%3A%2F%2Flid.zoocdn.com%2F645%2F430%2Ff686c990ff6cfd73b85bd770ee8e4a7b054cf6b7.jpg)
/https%3A%2F%2Flid.zoocdn.com%2F645%2F430%2F71099071e5f5a740c6148625aae2ba98830e894b.jpg)
/https%3A%2F%2Flid.zoocdn.com%2F645%2F430%2F7cc1997f3264decfacd5978d67d2bccf2cee14df.jpg)
/https%3A%2F%2Flid.zoocdn.com%2F645%2F430%2F9fdfd6e14d8fdb22809bbcc910ccb6e444c6ed1f.jpg)
/https%3A%2F%2Flid.zoocdn.com%2F645%2F430%2F6ff84edcdc279df16d0c0780fbf15b3c193553c4.jpg)
/https%3A%2F%2Flid.zoocdn.com%2F645%2F430%2Ff06143a72fc3ecdded73f79b460436044720d4c8.jpg)
/https%3A%2F%2Flid.zoocdn.com%2F645%2F430%2Fcfb74bf34482527de87c00fa06fabc3b2cb28933.jpg)
/https%3A%2F%2Flid.zoocdn.com%2F645%2F430%2F74807f34caaf03ee2e25252d7f769b171b06b3fb.jpg)
/https%3A%2F%2Flid.zoocdn.com%2F645%2F430%2F1b009942e2e2ae4c6395ef1053c9941f4a1c8860.jpg)
/https%3A%2F%2Flid.zoocdn.com%2F645%2F430%2F1e8984d211e50aedbca9e66da3d3d06f1a8d665a.jpg)
/https%3A%2F%2Flid.zoocdn.com%2F645%2F430%2F0c51ab794c03fe4f65409cc8f835c2074fa00099.jpg)
/https%3A%2F%2Flid.zoocdn.com%2F645%2F430%2Fcd543388532945b5d7ba49850152f130e88ee2a3.jpg)
/https%3A%2F%2Flid.zoocdn.com%2F645%2F430%2Fdee24c0ed1fb496b07ee9f63c4401049179995df.jpg)
/https%3A%2F%2Flid.zoocdn.com%2F645%2F430%2F62e33a51a7e6a12ac7d2937d6767ffa8e5452d94.jpg)
/https%3A%2F%2Flid.zoocdn.com%2F645%2F430%2F6e34546cf4b8339d4811019fc120d41242360e9c.jpg)
/https%3A%2F%2Flid.zoocdn.com%2F645%2F430%2F498bf27beaae079a500b39975c3014c20d216153.jpg)
/https%3A%2F%2Flid.zoocdn.com%2F645%2F430%2F748a547226d6b355b6021eef73bd69c680ad0689.jpg)
/https%3A%2F%2Flid.zoocdn.com%2F645%2F430%2F6ae9827d740147edec3a75bed4a9b83421dc55ab.jpg)
/https%3A%2F%2Flid.zoocdn.com%2F645%2F430%2Fc91005590209a764ceddd239d2358058808b7508.jpg)
/https%3A%2F%2Flid.zoocdn.com%2F645%2F430%2Fd275fe1c7ea90caa1a8de14a360f4d0852ffc62b.jpg)
/https%3A%2F%2Flid.zoocdn.com%2F645%2F430%2F49949dd66228bb91dc3aa62f7218e4e5ea2e3c28.jpg)
/https%3A%2F%2Flid.zoocdn.com%2F645%2F430%2Ffbe8e8e8ff5b342546352a36a1458d303ee9e7ba.jpg)
/https%3A%2F%2Flid.zoocdn.com%2F645%2F430%2F556f9376f25835997d7bc924bb5945f9f7f48cb6.jpg)
/https%3A%2F%2Flid.zoocdn.com%2F645%2F430%2F41a493085c06dc211e9fb8e88f21bb01d0192918.jpg)
/https%3A%2F%2Flid.zoocdn.com%2F645%2F430%2F2fccfafc0a459b84a059a25581b3201721569299.jpg)
/https%3A%2F%2Flid.zoocdn.com%2F645%2F430%2Fe19e290eab948bf485f3e01fafbba4efb03c07e0.jpg)
/https%3A%2F%2Flid.zoocdn.com%2F645%2F430%2Fdfe3fd1f83d9a8a844b63be5087c7ba90620e067.jpg)
/https%3A%2F%2Flid.zoocdn.com%2F645%2F430%2Fff7a6e2ed299ebfa707b401e5e1a48ecec0b14cc.jpg)
/https%3A%2F%2Flid.zoocdn.com%2F645%2F430%2F310c942b33c28aa09aced9dbfbb1f8f678f987a0.jpg)
/https%3A%2F%2Flid.zoocdn.com%2F645%2F430%2F2cfaa702ce6c2370a05863286552a69978b51840.jpg)
/https%3A%2F%2Flid.zoocdn.com%2F645%2F430%2Fd0037a556812e3d3022344790bfa7f2f844375c1.jpg)
/https%3A%2F%2Flid.zoocdn.com%2F645%2F430%2F8436ab4002adf70cefd9d1f88122bfb4485beba7.jpg)
/https%3A%2F%2Flid.zoocdn.com%2F645%2F430%2F15febc714ac30581038aaa488ca04746e3a15988.jpg)
/https%3A%2F%2Flid.zoocdn.com%2F645%2F430%2F6a27e6a050e7d6726399bc04902ac1c5efd92697.jpg)
/https%3A%2F%2Flid.zoocdn.com%2F645%2F430%2F58e18317f93adb94f7fedc1e8a8f072a411f33df.jpg)
/https%3A%2F%2Flid.zoocdn.com%2F645%2F430%2F8aac2a4dc4aeed1710779436e3e1c4dde8824d54.jpg)
/https%3A%2F%2Flid.zoocdn.com%2F645%2F430%2Fcc18284460bb21982b4aef6181b6b9898e7bc78a.jpg)
/https%3A%2F%2Flid.zoocdn.com%2F645%2F430%2F6428a14b11a5c851f8e9a7d0da511b47a1888c6b.jpg)
/https%3A%2F%2Flid.zoocdn.com%2F645%2F430%2F5e51ed6bd4e3ab25d8567f7aa25d571313ce0eeb.jpg)

/https%3A%2F%2Fwww.hunters-barnet.co.uk%2Fwp-content%2Fuploads%2F2024%2F03%2FBRN240100_28-1024x682.jpg)
/https%3A%2F%2Fwww.hunters-barnet.co.uk%2Fwp-content%2Fuploads%2F2024%2F03%2FBRN240100_32-1024x682.jpg)
/https%3A%2F%2Fwww.hunters-barnet.co.uk%2Fwp-content%2Fuploads%2F2024%2F03%2FBRN240100_20-1024x682.jpg)
/https%3A%2F%2Fwww.hunters-barnet.co.uk%2Fwp-content%2Fuploads%2F2024%2F03%2FBRN240100_25-1024x682.jpg)
/https%3A%2F%2Fwww.hunters-barnet.co.uk%2Fwp-content%2Fuploads%2F2024%2F03%2FBRN240100_16-1024x682.jpg)
/https%3A%2F%2Fwww.hunters-barnet.co.uk%2Fwp-content%2Fuploads%2F2024%2F03%2FBRN240100_24-1024x682.jpg)
/https%3A%2F%2Fwww.hunters-barnet.co.uk%2Fwp-content%2Fuploads%2F2024%2F03%2FBRN240100_33-1024x682.jpg)
/https%3A%2F%2Fwww.hunters-barnet.co.uk%2Fwp-content%2Fuploads%2F2024%2F03%2FBRN240100_38-1024x682.jpg)
/https%3A%2F%2Fwww.hunters-barnet.co.uk%2Fwp-content%2Fuploads%2F2024%2F03%2FBRN240100_37-1024x682.jpg)
/https%3A%2F%2Fwww.hunters-barnet.co.uk%2Fwp-content%2Fuploads%2F2024%2F03%2FBRN240100_26-1024x682.jpg)
/https%3A%2F%2Fwww.hunters-barnet.co.uk%2Fwp-content%2Fuploads%2F2024%2F03%2FBRN240100_19-1024x682.jpg)
/https%3A%2F%2Fwww.hunters-barnet.co.uk%2Fwp-content%2Fuploads%2F2024%2F03%2FBRN240100_22-1024x682.jpg)
/https%3A%2F%2Fwww.hunters-barnet.co.uk%2Fwp-content%2Fuploads%2F2024%2F03%2FBRN240100_14-1024x682.jpg)
/https%3A%2F%2Fwww.hunters-barnet.co.uk%2Fwp-content%2Fuploads%2F2024%2F03%2FBRN240100_23-1024x682.jpg)
/https%3A%2F%2Fwww.hunters-barnet.co.uk%2Fwp-content%2Fuploads%2F2024%2F03%2FBRN240100_31-1024x682.jpg)
/https%3A%2F%2Fwww.hunters-barnet.co.uk%2Fwp-content%2Fuploads%2F2024%2F03%2FBRN240100_30-1024x682.jpg)
/https%3A%2F%2Fwww.hunters-barnet.co.uk%2Fwp-content%2Fuploads%2F2024%2F03%2FBRN240100_13-1024x682.jpg)
/https%3A%2F%2Fwww.hunters-barnet.co.uk%2Fwp-content%2Fuploads%2F2024%2F03%2FBRN240100_18-1024x682.jpg)
/https%3A%2F%2Fwww.hunters-barnet.co.uk%2Fwp-content%2Fuploads%2F2024%2F03%2FBRN240100_29-1024x682.jpg)
/https%3A%2F%2Fwww.hunters-barnet.co.uk%2Fwp-content%2Fuploads%2F2024%2F03%2FBRN240100_21-1024x682.jpg)
/https%3A%2F%2Fwww.hunters-barnet.co.uk%2Fwp-content%2Fuploads%2F2024%2F03%2FBRN240100_15-1024x682.jpg)
/https%3A%2F%2Fwww.hunters-barnet.co.uk%2Fwp-content%2Fuploads%2F2024%2F03%2FBRN240100_36-1024x682.jpg)
/https%3A%2F%2Flid.zoocdn.com%2F645%2F430%2F42d8328c5bc3b2037a46e7cf2ab43ca81df7f71a.jpg)
/https%3A%2F%2Flid.zoocdn.com%2F645%2F430%2F104285f0922eeb868fdc7611f8786a80a19208b7.jpg)
/https%3A%2F%2Flid.zoocdn.com%2F645%2F430%2F4221e499db4857ff9c63753e06a600fdefc69879.jpg)
/https%3A%2F%2Flid.zoocdn.com%2F645%2F430%2F50e2618cf35d1ff1b1b3f6ec1af9e69944c5eae1.jpg)
/https%3A%2F%2Flid.zoocdn.com%2F645%2F430%2F58494f38ee1f3182a33c4c39f489ca87e7050bef.jpg)
/https%3A%2F%2Flid.zoocdn.com%2F645%2F430%2F0b961b928eb7a5181970a332975da015f7fe3217.jpg)
/https%3A%2F%2Flid.zoocdn.com%2F645%2F430%2Fd8ff4e3587b3f0cde59710de92d3645410eb33f5.jpg)
/https%3A%2F%2Flid.zoocdn.com%2F645%2F430%2F8ec972c3fff42c5bc1b66d3b0980ccef41557cc2.jpg)
/https%3A%2F%2Flid.zoocdn.com%2F645%2F430%2Ff015328b67c4a8235c6ac0a258cda1b0211d75d8.jpg)
/https%3A%2F%2Flid.zoocdn.com%2F645%2F430%2Fe59e263312e02b7dfdd456fdad16a529328a5238.jpg)
/https%3A%2F%2Flid.zoocdn.com%2F645%2F430%2F1518ef881d2008926a2a8d56dc5e3f5c0584bf77.jpg)
/https%3A%2F%2Flid.zoocdn.com%2F645%2F430%2F759a01e93a6823be2fa64dadb453cbb32d1edece.jpg)
/https%3A%2F%2Flid.zoocdn.com%2F645%2F430%2Fb5423b0d7cbfaf8cedbb28b2faaa3a9fac279af1.jpg)
/https%3A%2F%2F2b3973ab655087f5e496-8841b15d44ec28dbcf97c900e8cfa59e.ssl.cf3.rackcdn.com%2Fx%2Fx%2F60729%2F60729_56cac1c785d4bd4632946d324fab545a.jpg)
/https%3A%2F%2F2b3973ab655087f5e496-8841b15d44ec28dbcf97c900e8cfa59e.ssl.cf3.rackcdn.com%2Fx%2Fx%2F60729%2F60729_1c124a2c10b1e1a7f40b30ecbb9e90d8.jpg)
/https%3A%2F%2F2b3973ab655087f5e496-8841b15d44ec28dbcf97c900e8cfa59e.ssl.cf3.rackcdn.com%2Fx%2Fx%2F60729%2F60729_a397deeb1f07d128793ab92f4ca9fd9c.jpg)
/https%3A%2F%2F2b3973ab655087f5e496-8841b15d44ec28dbcf97c900e8cfa59e.ssl.cf3.rackcdn.com%2Fx%2Fx%2F60729%2F60729_8588afaedddeb1ffe44fdf5060a0ff9c.jpg)
/https%3A%2F%2F2b3973ab655087f5e496-8841b15d44ec28dbcf97c900e8cfa59e.ssl.cf3.rackcdn.com%2Fx%2Fx%2F60729%2F60729_d723acf5447553963bdcea7d884016f4.jpg)
/https%3A%2F%2F2b3973ab655087f5e496-8841b15d44ec28dbcf97c900e8cfa59e.ssl.cf3.rackcdn.com%2Fx%2Fx%2F60729%2F60729_48904263b786c1533b6644785fa94085.jpg)
/https%3A%2F%2F2b3973ab655087f5e496-8841b15d44ec28dbcf97c900e8cfa59e.ssl.cf3.rackcdn.com%2Fx%2Fx%2F60729%2F60729_ef196b9bed77de38a8deac676a92d008.jpg)
/https%3A%2F%2F2b3973ab655087f5e496-8841b15d44ec28dbcf97c900e8cfa59e.ssl.cf3.rackcdn.com%2Fx%2Fx%2F60729%2F60729_5a995ed9893def36d81c9a0e12dda912.jpg)
/https%3A%2F%2F2b3973ab655087f5e496-8841b15d44ec28dbcf97c900e8cfa59e.ssl.cf3.rackcdn.com%2Fx%2Fx%2F60729%2F60729_ff39531009df466f09e2bbeb3ca6ec87.jpg)
/https%3A%2F%2F2b3973ab655087f5e496-8841b15d44ec28dbcf97c900e8cfa59e.ssl.cf3.rackcdn.com%2Fx%2Fx%2F60729%2F60729_c26df82f04e21193e94f7987eaba57f8.jpg)
/https%3A%2F%2F2b3973ab655087f5e496-8841b15d44ec28dbcf97c900e8cfa59e.ssl.cf3.rackcdn.com%2Fx%2Fx%2F60729%2F60729_78da570c0970b166c6d5fb7fd4878c8a.jpg)
/https%3A%2F%2Flid.zoocdn.com%2F645%2F430%2F1d98717d83481195beb099fc8e4a59f46f934ed3.jpg)
/https%3A%2F%2Flid.zoocdn.com%2F645%2F430%2F04ae2001e8edde5b0ff6b31679425f70177582d8.jpg)
/https%3A%2F%2Flid.zoocdn.com%2F645%2F430%2F7613cada87b8890340018cfaa4f8edf1e3147d06.jpg)
/https%3A%2F%2Flid.zoocdn.com%2F645%2F430%2F7b037f3049fc56efd089be2484354998216ddc8b.jpg)
/https%3A%2F%2Flid.zoocdn.com%2F645%2F430%2Fdd8804634cb1ec34443a08f38d1566535601e1f7.jpg)
/https%3A%2F%2Flid.zoocdn.com%2F645%2F430%2Fa22353cb6bf016cc2abf9fa06addd50a2caef4d2.jpg)
/https%3A%2F%2Flid.zoocdn.com%2F645%2F430%2F09792bb1df7c5a28fd421bce3d84f917a778f24c.jpg)
/https%3A%2F%2Flid.zoocdn.com%2F645%2F430%2F55e09e42305d9da3e591e57cd2f51798d5897020.jpg)
/https%3A%2F%2Flid.zoocdn.com%2F645%2F430%2Ffe74bd8ba99f045b2546300054ff20859b7561a3.jpg)
/https%3A%2F%2Flid.zoocdn.com%2F645%2F430%2F65fa812f8afc5c97d6ec335edaa16ae856670cec.jpg)
/https%3A%2F%2Flid.zoocdn.com%2F645%2F430%2F6a70cabe74a7798af85a6dfb918c892b0fa366e7.jpg)
/https%3A%2F%2Flid.zoocdn.com%2F645%2F430%2Ff2ecd99539b75d872bc71979ce69ebe869eb7cf7.jpg)
/https%3A%2F%2Flid.zoocdn.com%2F645%2F430%2Fb99edba8c540f62909cb2651289db4c39283d213.jpg)
/https%3A%2F%2Flid.zoocdn.com%2F645%2F430%2F69d52f6d4a6d73359038ecc5ce82d05aa44c8b97.jpg)
/https%3A%2F%2Flid.zoocdn.com%2F645%2F430%2F9c22ff5d99ec4383ecb6298f5e2da0cf5a6fa082.jpg)
/https%3A%2F%2Flid.zoocdn.com%2F645%2F430%2Fc6aac5b1a29db37205171c3f2d17289da737e8ed.jpg)
/https%3A%2F%2Flid.zoocdn.com%2F645%2F430%2Fd3352e6d72dbbd655eea4961fe24e0b7961e4755.jpg)
/https%3A%2F%2Flid.zoocdn.com%2F645%2F430%2F41a70fa1b3316f31f2ea20c39038646d6d208831.jpg)
/https%3A%2F%2Flid.zoocdn.com%2F645%2F430%2F2b0f6cba710cab5e1afd79f8acf7946558bd57e7.jpg)
