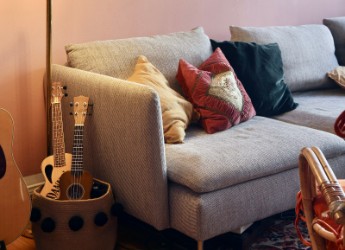Rent 4 bedroom house in Daventry
Membris Way, Woodford Halse NN11, United Kingdom
Exclusive option: Above the average market price
This property is priced above average but offers exceptional features that make it stand out.- -
- -
Detached house to rent in Membris Way, Woodford Halse NN11
a four-bedroom detached house is available for rent in woodford halse £1700.00 .m. a well-presented four-bedroom detached property on a corner plot in the popular village of woodford halse, is available immediately for rent at £ .m. long-term let preferred. the generous accommodation comprises an entrance hall, lounge, dining room, kitchen, downstairs toilet, four bedrooms and a family bathroom. outside is a front and rear garden, off road parking and a double garage. entrance hall with double glazed door to entrance hall with stairs rising to first floor, double radiator, smoke alarm, electrical consumer unit, doors to cloakroom, kitchen and lounge. lounge 15'10" x 11'8" (4.83m x 3.56m). double glazed window, radiator, double doors into dining room. dining room 9'3" x 7'5" (2.82m x 2.26m). double glazed doors leading to patio area and rear garden, double radiator, door into kitchen. kitchen 15'1" x 8'3" (4.6m x 2.51m). fitted with a range of white units, bowl type stainless steel sink and drainer with mixer tap, built-in double electric oven and gas hob with extractor fan and stainless-steel splash back, space for a washing machine and space for a american style fridge/freezer, double glazed window to front aspect, and double glazed door to leading to rear garden. cloakroom fitted with low level wc and hand basin, radiator, frosted double glazed window to side aspect. landing access to loft, airing cupboard, smoke alarm, door to first floor. bedroom one 15'10" x 8'8" (4.83m x 2.64m). double glazed window to side aspect, double panel radiator. bedroom two 12'11" x 8'7" (3.94m x 2.62m). double glazed window to side aspect, panel radiator. bedroom three 10'4" (3.15m)x 9'1" (2.77m) (max dimensions). double glazed windows to front and side aspects, radiator. bedroom four 11'10" x 7'5" (3.6m x 2.26m). double glazed window to front aspect, and radiator. family bathroom 7'5" x 6'1" (2.26m x 1.85m). fitted with a white three piece suite, comprising panel bath with shower over, low level wc, wall mounted wash hand basin, partial tiling to walls, frosted double glazed window to front aspect. outside front. the front and side of the property are laid to lawn with a paved pathway leading to the front door. a tarmac driveway provides off road parking for several cars and leads to the double garage. rear there is an enclosed, private lawned back garden with planted borders, and a large paved patio area plus garden shed, and door to double garage.. brick double garage 16'9" x 16'3" (5.1m x 4.95m). electric up and over metal door, power and light fitted, eves storage. pets are welcome epc - d. for more information or to arrange a viewing please call ruth curzon
Do you have questions regarding this property? Contact the landlord directly here
About this property
Property type: House
City: Daventry
Bedrooms: 4
Bathrooms: 1
Price: 1700 £
Deposit: 1961 £
Garage: Yes
Washing machine: Yes
/https%3A%2F%2Flid.zoocdn.com%2F645%2F430%2Fcf9bf672c6ec1fed2b724089978589999bad3378.jpg)
/https%3A%2F%2Flid.zoocdn.com%2F645%2F430%2F111e3052cdb12790b93e478a23a67a76d026f5fd.jpg)
/https%3A%2F%2Flid.zoocdn.com%2F645%2F430%2F832f6b7d4226081f24d8b489013fc57e89fe56d9.jpg)
/https%3A%2F%2Flid.zoocdn.com%2F645%2F430%2F499961593516903506e72ec6e4f670687f1a2f1f.jpg)
/https%3A%2F%2Flid.zoocdn.com%2F645%2F430%2F37ddd69bcc89c07e2072166ddf8576d4e511c058.jpg)
/https%3A%2F%2Flid.zoocdn.com%2F645%2F430%2F21bf1ee38170b0593f240befdac5acb05e52f363.jpg)
/https%3A%2F%2Flid.zoocdn.com%2F645%2F430%2F035e88c526cf290056a9b1036558b2f194fd4779.jpg)
/https%3A%2F%2Flid.zoocdn.com%2F645%2F430%2F3236feb5a768efdfe42d85fc584783476dba17e7.jpg)
/https%3A%2F%2Flid.zoocdn.com%2F645%2F430%2Fb66dbaf71268ee54cc470a0f6519037a9a37f746.jpg)
/https%3A%2F%2Flid.zoocdn.com%2F645%2F430%2Fc8cb1eddbc5f78b4e94c8c0b2c57fd6209c6e032.jpg)
/https%3A%2F%2Flid.zoocdn.com%2F645%2F430%2F4c3b4c1d8b60b00fce76746b44885796cf01dd02.jpg)
/https%3A%2F%2Flid.zoocdn.com%2F645%2F430%2F97ed5f6c9df333a276eb4e0eae9dd9f05092f214.jpg)
/https%3A%2F%2Flid.zoocdn.com%2F645%2F430%2Faebb756672c7e577cbb5003256c361d999e47bf5.jpg)
/https%3A%2F%2Flid.zoocdn.com%2F645%2F430%2Fd63dcdf77b605c01f0c6912943f1bb326a2ad785.jpg)
/https%3A%2F%2Flid.zoocdn.com%2F645%2F430%2Ff928495593cf54337cd2e186303782a28de4e198.jpg)
/https%3A%2F%2Flid.zoocdn.com%2F645%2F430%2Fbf19b4cd60751b4dc70111009545505280f4f0fc.jpg)
/https%3A%2F%2Flid.zoocdn.com%2F645%2F430%2F871ade06241f02d6582840fa1d14c9ffcec2a31b.jpg)
/https%3A%2F%2Flid.zoocdn.com%2F645%2F430%2F7fe1e077810420022a5dd356b4bd8a005a7cb437.jpg)
/https%3A%2F%2Flid.zoocdn.com%2F645%2F430%2F151f5ec135ecd56761c5105f3c6e95da40eb5725.jpg)
/https%3A%2F%2Flid.zoocdn.com%2F645%2F430%2F5ad730d0e09b66c1f5b9d99f74d843fd45a73880.jpg)
/https%3A%2F%2Flid.zoocdn.com%2F645%2F430%2Fe17cac63aa2a395f65468e8d44c1e4f9c81c9cad.jpg)
/https%3A%2F%2Flid.zoocdn.com%2F645%2F430%2F1491163e44789444bc301741c6f18efe2741925f.jpg)
/https%3A%2F%2Flid.zoocdn.com%2F645%2F430%2Fd9fbf3ca16e134f6e3880b0a35a42002f2961bab.jpg)
/https%3A%2F%2Flid.zoocdn.com%2F645%2F430%2F26784d6525b78f63180ee663a4adc2de06b53548.jpg)
/https%3A%2F%2Flid.zoocdn.com%2F645%2F430%2F00879f23894020d2a2452fe2a4cd975a875b243d.jpg)
/https%3A%2F%2Flid.zoocdn.com%2F645%2F430%2F5e77ad9ffbf143541eea6c5e417f9278fea125be.jpg)
/https%3A%2F%2Flid.zoocdn.com%2F645%2F430%2F3e0fc1cc13fac35072cb089f894fb8993f9caf17.jpg)
/https%3A%2F%2Flid.zoocdn.com%2F645%2F430%2Feda51ed158075e251225b8c5590f8893ad56dfde.jpg)
/https%3A%2F%2Flid.zoocdn.com%2F645%2F430%2F8831ddb4e93acf033337047b9843d7f8a0038b6f.jpg)
/https%3A%2F%2Flid.zoocdn.com%2F645%2F430%2Fbf010995fa763e5b02cf8be31743b941838c8f4c.jpg)
/https%3A%2F%2Flid.zoocdn.com%2F645%2F430%2F79f045479af2a50a52e74babf486e059ca1f562d.jpg)
/https%3A%2F%2Flid.zoocdn.com%2F645%2F430%2F29fea442722997dc78586ee3835691e5be2a5df9.jpg)
/https%3A%2F%2Flid.zoocdn.com%2F645%2F430%2Ff813ebf0cb07fc43d65797b3ccf8267e4265d32f.jpg)
/https%3A%2F%2Flid.zoocdn.com%2F645%2F430%2F52eba2ed2ed2cc13eef78994c859fd1961850ad7.jpg)
/https%3A%2F%2Flid.zoocdn.com%2F645%2F430%2F971b44661818f8c06411efabb4e2ad066ab115e7.jpg)

/https%3A%2F%2Fstatic.propertylogic.net%2Fproperties%2F2%2F114%2F162%2F2737990%2FIMG_rWW49DHW0bF1lqPWeSSTU7juM1YyyBVbRUY6Al49K8gSruGziP0zCLaoKssr_hd.jpg)
/https%3A%2F%2Flid.zoocdn.com%2F645%2F430%2Fcf9bf672c6ec1fed2b724089978589999bad3378.jpg)
/https%3A%2F%2Flid.zoocdn.com%2F645%2F430%2F111e3052cdb12790b93e478a23a67a76d026f5fd.jpg)
/https%3A%2F%2Flid.zoocdn.com%2F645%2F430%2F832f6b7d4226081f24d8b489013fc57e89fe56d9.jpg)
/https%3A%2F%2Flid.zoocdn.com%2F645%2F430%2F499961593516903506e72ec6e4f670687f1a2f1f.jpg)
/https%3A%2F%2Flid.zoocdn.com%2F645%2F430%2F37ddd69bcc89c07e2072166ddf8576d4e511c058.jpg)
/https%3A%2F%2Flid.zoocdn.com%2F645%2F430%2F21bf1ee38170b0593f240befdac5acb05e52f363.jpg)
/https%3A%2F%2Flid.zoocdn.com%2F645%2F430%2F035e88c526cf290056a9b1036558b2f194fd4779.jpg)
/https%3A%2F%2Flid.zoocdn.com%2F645%2F430%2F3236feb5a768efdfe42d85fc584783476dba17e7.jpg)
/https%3A%2F%2Flid.zoocdn.com%2F645%2F430%2Fb66dbaf71268ee54cc470a0f6519037a9a37f746.jpg)
/https%3A%2F%2Flid.zoocdn.com%2F645%2F430%2Fc8cb1eddbc5f78b4e94c8c0b2c57fd6209c6e032.jpg)
/https%3A%2F%2Flid.zoocdn.com%2F645%2F430%2F4c3b4c1d8b60b00fce76746b44885796cf01dd02.jpg)
/https%3A%2F%2Flid.zoocdn.com%2F645%2F430%2F97ed5f6c9df333a276eb4e0eae9dd9f05092f214.jpg)
/https%3A%2F%2Flid.zoocdn.com%2F645%2F430%2Faebb756672c7e577cbb5003256c361d999e47bf5.jpg)
/https%3A%2F%2Flid.zoocdn.com%2F645%2F430%2Fd63dcdf77b605c01f0c6912943f1bb326a2ad785.jpg)
/https%3A%2F%2Flid.zoocdn.com%2F645%2F430%2Ff928495593cf54337cd2e186303782a28de4e198.jpg)
/https%3A%2F%2Flid.zoocdn.com%2F645%2F430%2Fbf19b4cd60751b4dc70111009545505280f4f0fc.jpg)
/https%3A%2F%2Flid.zoocdn.com%2F645%2F430%2F871ade06241f02d6582840fa1d14c9ffcec2a31b.jpg)
/https%3A%2F%2Flid.zoocdn.com%2F645%2F430%2F7fe1e077810420022a5dd356b4bd8a005a7cb437.jpg)
/https%3A%2F%2Flid.zoocdn.com%2F645%2F430%2F151f5ec135ecd56761c5105f3c6e95da40eb5725.jpg)
/https%3A%2F%2Flid.zoocdn.com%2F645%2F430%2F5ad730d0e09b66c1f5b9d99f74d843fd45a73880.jpg)
/https%3A%2F%2Flid.zoocdn.com%2F645%2F430%2Fe17cac63aa2a395f65468e8d44c1e4f9c81c9cad.jpg)
/https%3A%2F%2Flid.zoocdn.com%2F645%2F430%2F1491163e44789444bc301741c6f18efe2741925f.jpg)
/https%3A%2F%2Flid.zoocdn.com%2F645%2F430%2Fd9fbf3ca16e134f6e3880b0a35a42002f2961bab.jpg)
/https%3A%2F%2Flid.zoocdn.com%2F645%2F430%2F26784d6525b78f63180ee663a4adc2de06b53548.jpg)
/https%3A%2F%2Flid.zoocdn.com%2F645%2F430%2F00879f23894020d2a2452fe2a4cd975a875b243d.jpg)
/https%3A%2F%2Flid.zoocdn.com%2F645%2F430%2F5e77ad9ffbf143541eea6c5e417f9278fea125be.jpg)
/https%3A%2F%2Flid.zoocdn.com%2F645%2F430%2F3e0fc1cc13fac35072cb089f894fb8993f9caf17.jpg)
/https%3A%2F%2Flid.zoocdn.com%2F645%2F430%2Feda51ed158075e251225b8c5590f8893ad56dfde.jpg)
/https%3A%2F%2Flid.zoocdn.com%2F645%2F430%2F8831ddb4e93acf033337047b9843d7f8a0038b6f.jpg)
/https%3A%2F%2Flid.zoocdn.com%2F645%2F430%2Fbf010995fa763e5b02cf8be31743b941838c8f4c.jpg)
/https%3A%2F%2Flid.zoocdn.com%2F645%2F430%2F79f045479af2a50a52e74babf486e059ca1f562d.jpg)
/https%3A%2F%2Flid.zoocdn.com%2F645%2F430%2F29fea442722997dc78586ee3835691e5be2a5df9.jpg)
/https%3A%2F%2Flid.zoocdn.com%2F645%2F430%2Ff813ebf0cb07fc43d65797b3ccf8267e4265d32f.jpg)
/https%3A%2F%2Flid.zoocdn.com%2F645%2F430%2F52eba2ed2ed2cc13eef78994c859fd1961850ad7.jpg)
/https%3A%2F%2Flid.zoocdn.com%2F645%2F430%2F971b44661818f8c06411efabb4e2ad066ab115e7.jpg)
/https%3A%2F%2Fwww.jackson-grundy.com%2Fmedia%2Flettings%2F2474%2F1024%2F1699527887-IMG_4590.jpg)
/https%3A%2F%2Fwww.jackson-grundy.com%2Fmedia%2Flettings%2F2474%2F1024%2F1699527852-IMG_4584.jpg)
/https%3A%2F%2Fwww.jackson-grundy.com%2Fmedia%2Flettings%2F2474%2F1024%2F1699527797-IMG_4577.jpg)
/https%3A%2F%2Fwww.jackson-grundy.com%2Fmedia%2Flettings%2F2474%2F1024%2F1699527842-IMG_4582.jpg)
/https%3A%2F%2Fwww.jackson-grundy.com%2Fmedia%2Flettings%2F2474%2F1024%2F1699527863-IMG_4586.jpg)
/https%3A%2F%2Fwww.jackson-grundy.com%2Fmedia%2Flettings%2F2474%2F1024%2F1699527831-IMG_4580.jpg)
/https%3A%2F%2Fwww.jackson-grundy.com%2Fmedia%2Flettings%2F2474%2F1024%2F1699527869-IMG_4587.jpg)
/https%3A%2F%2Fwww.jackson-grundy.com%2Fmedia%2Flettings%2F2474%2F1024%2F1699527858-IMG_4585.jpg)
/https%3A%2F%2Fwww.jackson-grundy.com%2Fmedia%2Flettings%2F2474%2F1024%2F1699527882-IMG_4589.jpg)
/https%3A%2F%2Fwww.jackson-grundy.com%2Fmedia%2Flettings%2F2474%2F1024%2F1699527981-IMG_4579.jpg)
/https%3A%2F%2Fwww.jackson-grundy.com%2Fmedia%2Flettings%2F2474%2F1024%2F1699527750-IMG_2282.jpg)
/https%3A%2F%2Fwww.jackson-grundy.com%2Fmedia%2Flettings%2F2474%2F1024%2F1699527779-IMG_4576.jpg)
/https%3A%2F%2Fwww.jackson-grundy.com%2Fmedia%2Flettings%2F2474%2F1024%2F1699527766-IMG_4575.jpg)
/https%3A%2F%2Fa86a98a3b1afe6b2978c-7bb556ff33a2f935860d434ff0e52f7d.ssl.cf3.rackcdn.com%2Fx%2Fo%2F46087%2F46087_559f68034040ef588df899b583fe973b.jpg)
/https%3A%2F%2Fa86a98a3b1afe6b2978c-7bb556ff33a2f935860d434ff0e52f7d.ssl.cf3.rackcdn.com%2Fx%2Fo%2F46087%2F46087_6bd94e887f1b8446fc744b01246cdd27.jpg)
/https%3A%2F%2Fa86a98a3b1afe6b2978c-7bb556ff33a2f935860d434ff0e52f7d.ssl.cf3.rackcdn.com%2Fx%2Fo%2F46087%2F46087_4e396d75dce694dbd0cc9e2d58dc6171.jpg)
/https%3A%2F%2Fa86a98a3b1afe6b2978c-7bb556ff33a2f935860d434ff0e52f7d.ssl.cf3.rackcdn.com%2Fx%2Fo%2F46087%2F46087_b6e1768f0e434628f704cc65fdc7ad5e.jpg)
/https%3A%2F%2Fa86a98a3b1afe6b2978c-7bb556ff33a2f935860d434ff0e52f7d.ssl.cf3.rackcdn.com%2Fx%2Fo%2F46087%2F46087_bb23bc8c40604207135121c080ae90b9.jpg)
/https%3A%2F%2Fa86a98a3b1afe6b2978c-7bb556ff33a2f935860d434ff0e52f7d.ssl.cf3.rackcdn.com%2Fx%2Fo%2F46087%2F46087_6fbcbb2a019400286b35663d3b8aa508.jpg)
/https%3A%2F%2Fa86a98a3b1afe6b2978c-7bb556ff33a2f935860d434ff0e52f7d.ssl.cf3.rackcdn.com%2Fx%2Fo%2F46087%2F46087_44b07662613560390ab244bfdce9db6c.jpg)
/https%3A%2F%2Fa86a98a3b1afe6b2978c-7bb556ff33a2f935860d434ff0e52f7d.ssl.cf3.rackcdn.com%2Fx%2Fo%2F46087%2F46087_5edd45b64879edc61c76ece789c72e3d.jpg)
/https%3A%2F%2Fa86a98a3b1afe6b2978c-7bb556ff33a2f935860d434ff0e52f7d.ssl.cf3.rackcdn.com%2Fx%2Fo%2F46087%2F46087_54a9f627cd3e5bf193d79701c53ef1c2.jpg)
/https%3A%2F%2Flid.zoocdn.com%2F645%2F430%2Fe4e4d2b95c8dedefc28c57dd929f444e60d44dec.jpg)
/https%3A%2F%2Flid.zoocdn.com%2F645%2F430%2Fc8a2cb42db2fa76a90358597884dbf1bc9e2d2ca.jpg)
/https%3A%2F%2Flid.zoocdn.com%2F645%2F430%2F95e53e7505a3f1aceab888aedb5f580fb85e0b8e.jpg)
/https%3A%2F%2Flid.zoocdn.com%2F645%2F430%2Febcc3e3f293faa5965fe1a610d837711acd01a5e.jpg)
/https%3A%2F%2Flid.zoocdn.com%2F645%2F430%2Ff636a7d9a2497e23aba44884ac25bf1f9b96aa66.jpg)
/https%3A%2F%2Flid.zoocdn.com%2F645%2F430%2F1dc2765026006ec14160dc97e0ce0d0fef94f991.jpg)
/https%3A%2F%2Flid.zoocdn.com%2F645%2F430%2Fcf7ee20e8c6a853b940e75ca6e7a1026c1c4039d.jpg)
/https%3A%2F%2Flid.zoocdn.com%2F645%2F430%2F6078b2b07612f7ac5f5a6809c9318b3e2598eed2.jpg)
/https%3A%2F%2Flid.zoocdn.com%2F645%2F430%2F03bbb48db47820b2a3fe25c0b434b1d36c12b120.jpg)
/https%3A%2F%2Flid.zoocdn.com%2F645%2F430%2F8780ff5a153597c686b558b79af37c20e30b2e1a.jpg)
/https%3A%2F%2Flid.zoocdn.com%2F645%2F430%2Ff76bbc241932c4892090d9e328a78adf807c448d.jpg)
/https%3A%2F%2Flid.zoocdn.com%2F645%2F430%2F8b1ed756a09e2bc07ef553e25bce1d80ff10e392.jpg)
/https%3A%2F%2Flid.zoocdn.com%2F645%2F430%2Ff720ef99934bb4564ceb006b1d2945b40839b128.jpg)
/https%3A%2F%2Flid.zoocdn.com%2F645%2F430%2F6e9c9ebbcd62f36c0cec8dc4dba5a5a3d09ef1f9.jpg)
/https%3A%2F%2Flid.zoocdn.com%2F645%2F430%2Fe5fd1deaebafbf3ec4b15e20be2f8fc660ca2e18.jpg)
/https%3A%2F%2Flid.zoocdn.com%2F645%2F430%2F5ede38d13b73dc96f6d947b3edb89f0efeb737e3.jpg)
/https%3A%2F%2Flid.zoocdn.com%2F645%2F430%2F8b140f797bbdd7dfcac01c4c8e56957135b2b0de.jpg)
/https%3A%2F%2Flid.zoocdn.com%2F645%2F430%2Fe09a1ef5b4c35b37966540755b58161d5398ae24.jpg)
/https%3A%2F%2Flid.zoocdn.com%2F645%2F430%2F0858d39fcea1dc37b7f925d9228831d919402953.jpg)
/https%3A%2F%2Flid.zoocdn.com%2F645%2F430%2Fc9363360e696aff2ce9779e7045fa86f3a00ff19.jpg)
/https%3A%2F%2Flid.zoocdn.com%2F645%2F430%2F22153febf43c8351c66b0df3dbff8a74d0600550.jpg)
/https%3A%2F%2Flid.zoocdn.com%2F645%2F430%2F44ac15c2853887c7b3f971b55fdd159abb6bcf77.jpg)
/https%3A%2F%2Flid.zoocdn.com%2F645%2F430%2F93b30b095816472f97ef9ea4a1b604428de7568c.jpg)
/https%3A%2F%2Flid.zoocdn.com%2F645%2F430%2Fac93063c4726d26384bca75ea962fc91f04b4824.jpg)
/https%3A%2F%2Flid.zoocdn.com%2F645%2F430%2F9ddfee67c7f6a85c50cb44bd0ba3c404a3b7bf24.jpg)
/https%3A%2F%2Flid.zoocdn.com%2F645%2F430%2Fcc309590479d54d3e4642906f139259e186eaccf.jpg)
/https%3A%2F%2Flid.zoocdn.com%2F645%2F430%2F67829fbaa57b7dddb7d5befee52c8c46600784c0.jpg)
/https%3A%2F%2Flid.zoocdn.com%2F645%2F430%2F705aa1dc6d2da1a6a471c97248ca357ef5a9a3d4.jpg)
/https%3A%2F%2Flid.zoocdn.com%2F645%2F430%2Fcc41183d4719248fa694308e40d6f84236e3cda8.jpg)
/https%3A%2F%2Flid.zoocdn.com%2F645%2F430%2F327c8f6d5d693d6549530b691932e14c0b08362c.jpg)
/https%3A%2F%2Flid.zoocdn.com%2F645%2F430%2F0e88bbc6f6e497018db56214f345df553dc91fc8.jpg)
/https%3A%2F%2Flid.zoocdn.com%2F645%2F430%2Ff551e746027c927c11daf38ab565b6527d8805ef.jpg)
/https%3A%2F%2Flid.zoocdn.com%2F645%2F430%2F6afd0d5a39f178bf7beadf9ca8d319964081783a.jpg)
/https%3A%2F%2Flid.zoocdn.com%2F645%2F430%2Fc0e00ed1ef6562cd40a29e16e82532f2a69892bf.jpg)
/https%3A%2F%2Flid.zoocdn.com%2F645%2F430%2F07519243cd6bae29bd3ebc1e4f0a5394ea2c4399.jpg)
/https%3A%2F%2Flid.zoocdn.com%2F645%2F430%2F1a3134abf1bebd1c3e6cd979e278e56c1fcf7749.jpg)
/https%3A%2F%2Flid.zoocdn.com%2F645%2F430%2F4ea87293c68e08e2a69b0241f2a110289835857f.jpg)
/https%3A%2F%2Flid.zoocdn.com%2F645%2F430%2F5a3821bc0c294129f7c2664246f837288e60d33c.jpg)
/https%3A%2F%2Flid.zoocdn.com%2F645%2F430%2F2300445d97c312c778abbe9d2e13e2d2f558e222.jpg)
/https%3A%2F%2Flid.zoocdn.com%2F645%2F430%2F701a142581f69ad13fa59fb56ca0691112b91439.jpg)
/https%3A%2F%2Flid.zoocdn.com%2F645%2F430%2F3b5082424ae91524bd526fd9b078049f2ffc8c5a.jpg)
/https%3A%2F%2Flid.zoocdn.com%2F645%2F430%2F9f4cd858ae17e29b457ac266e8e71c95a86f1ef6.jpg)
/https%3A%2F%2Flid.zoocdn.com%2F645%2F430%2Fafeba4bdc2381db658a98a5de099a8c070886b3c.jpg)
/https%3A%2F%2Flid.zoocdn.com%2F645%2F430%2Fdb28f48d9f83e937d54b4afb1e2245b80cfc8c69.jpg)
/https%3A%2F%2Flid.zoocdn.com%2F645%2F430%2F3eebecf19cf382d7fcd0468cecf64a1af0edf5fa.jpg)
/https%3A%2F%2Flid.zoocdn.com%2F645%2F430%2F519b1b937666ef7aecdf5577fcd8adebd36b8a94.jpg)
/https%3A%2F%2Flid.zoocdn.com%2F645%2F430%2Fc44959bb30060642c09e7dca04ba3638bcb2eb29.jpg)
/https%3A%2F%2Flid.zoocdn.com%2F645%2F430%2F7eadd7ab2d09e487d026c2bccff8fb006e06656f.jpg)
/https%3A%2F%2Flid.zoocdn.com%2F645%2F430%2Fba7b18132ad4e4e9ec31932e5be64729955e3332.jpg)
/https%3A%2F%2Flid.zoocdn.com%2F645%2F430%2F3a4ffca5fc680dc9c225964cf986333cb239984b.jpg)
/https%3A%2F%2Flid.zoocdn.com%2F645%2F430%2Ff1eb48b358eb78393ace9c789a7bbc7391837a01.jpg)
/https%3A%2F%2Flid.zoocdn.com%2F645%2F430%2Fdad8eb876b8932aa90e9dabcb7e1e3608efa2c7e.jpg)
/https%3A%2F%2Flid.zoocdn.com%2F645%2F430%2Fce6c89355a7ea61c867626b5d29f805c8878c112.jpg)
/https%3A%2F%2Flid.zoocdn.com%2F645%2F430%2Fa90563346f46c2878dea074884dadb3cf4f6833c.jpg)
/https%3A%2F%2Flid.zoocdn.com%2F645%2F430%2Fd50712e0f2f23c32b597e7b3124436fd7c635077.jpg)
/https%3A%2F%2Flid.zoocdn.com%2F645%2F430%2Ff923f76f6536aba16a4ae428f9f0f81c1b1663c6.jpg)
/https%3A%2F%2Fwaas.imgix.net%2Fhttps%253A%252F%252Fhome.smelogin.co.uk%252FCustomerData%252F7146%252F3786%252FPropertyImages%252F0_17125881418262.jpg%3Fauto%3Dcompress%252Cformat%26crop%3Dedges%26fit%3Dcrop%26fm%3Dwebp%252Cjpg%26h%3D1194%26ixlib%3Dphp-2.1.1%26or%3D0%26q%3D60%26w%3D1592%26s%3D357ecb3f8527c6198b9628e2e445920f)
/https%3A%2F%2Fwaas.imgix.net%2Fhttps%253A%252F%252Fhome.smelogin.co.uk%252FCustomerData%252F7146%252F3786%252FPropertyImages%252F3_17143046456015.jpeg%3Fauto%3Dcompress%252Cformat%26crop%3Dedges%26fit%3Dcrop%26fm%3Dwebp%252Cjpg%26h%3D1194%26ixlib%3Dphp-2.1.1%26or%3D0%26q%3D60%26w%3D1592%26s%3D317b7278c674b11610fb674f94f67bb2)
/https%3A%2F%2Fwaas.imgix.net%2Fhttps%253A%252F%252Fhome.smelogin.co.uk%252FCustomerData%252F7146%252F3786%252FPropertyImages%252F2_17143046475124.jpeg%3Fauto%3Dcompress%252Cformat%26crop%3Dedges%26fit%3Dcrop%26fm%3Dwebp%252Cjpg%26h%3D1194%26ixlib%3Dphp-2.1.1%26or%3D0%26q%3D60%26w%3D1592%26s%3D48e86c8ec4000c248d2aef8cb869015a)
/https%3A%2F%2Fwaas.imgix.net%2Fhttps%253A%252F%252Fhome.smelogin.co.uk%252FCustomerData%252F7146%252F3786%252FPropertyImages%252F10_17143046386544.jpeg%3Fauto%3Dcompress%252Cformat%26crop%3Dedges%26fit%3Dcrop%26fm%3Dwebp%252Cjpg%26h%3D1194%26ixlib%3Dphp-2.1.1%26or%3D0%26q%3D60%26w%3D1592%26s%3D28dd8b943bc6a82a45174448a6a6bb8e)
/https%3A%2F%2Fwaas.imgix.net%2Fhttps%253A%252F%252Fhome.smelogin.co.uk%252FCustomerData%252F7146%252F3786%252FPropertyImages%252F9_17143046408163.jpeg%3Fauto%3Dcompress%252Cformat%26crop%3Dedges%26fit%3Dcrop%26fm%3Dwebp%252Cjpg%26h%3D1194%26ixlib%3Dphp-2.1.1%26or%3D0%26q%3D60%26w%3D1592%26s%3D2df91d05501408eb097b7931190361a4)
/https%3A%2F%2Fwaas.imgix.net%2Fhttps%253A%252F%252Fhome.smelogin.co.uk%252FCustomerData%252F7146%252F3786%252FPropertyImages%252F4_17143046376294.jpeg%3Fauto%3Dcompress%252Cformat%26crop%3Dedges%26fit%3Dcrop%26fm%3Dwebp%252Cjpg%26h%3D1194%26ixlib%3Dphp-2.1.1%26or%3D0%26q%3D60%26w%3D1592%26s%3D38de90271d692a4f9122543eee48869c)
/https%3A%2F%2Fwaas.imgix.net%2Fhttps%253A%252F%252Fhome.smelogin.co.uk%252FCustomerData%252F7146%252F3786%252FPropertyImages%252F8_17143046419480.jpeg%3Fauto%3Dcompress%252Cformat%26crop%3Dedges%26fit%3Dcrop%26fm%3Dwebp%252Cjpg%26h%3D1194%26ixlib%3Dphp-2.1.1%26or%3D0%26q%3D60%26w%3D1592%26s%3Dfc95c517c7221515ba5be80110342764)
/https%3A%2F%2Fwaas.imgix.net%2Fhttps%253A%252F%252Fhome.smelogin.co.uk%252FCustomerData%252F7146%252F3786%252FPropertyImages%252F7_17143046375651.jpeg%3Fauto%3Dcompress%252Cformat%26crop%3Dedges%26fit%3Dcrop%26fm%3Dwebp%252Cjpg%26h%3D1194%26ixlib%3Dphp-2.1.1%26or%3D0%26q%3D60%26w%3D1592%26s%3D4c3c770265df946ed494e8e497620035)
/https%3A%2F%2Fwaas.imgix.net%2Fhttps%253A%252F%252Fhome.smelogin.co.uk%252FCustomerData%252F7146%252F3786%252FPropertyImages%252F11_17143046478536.jpeg%3Fauto%3Dcompress%252Cformat%26crop%3Dedges%26fit%3Dcrop%26fm%3Dwebp%252Cjpg%26h%3D1194%26ixlib%3Dphp-2.1.1%26or%3D0%26q%3D60%26w%3D1592%26s%3D87cdc75a50757c9d4545cee9a9a1ca6d)
/https%3A%2F%2Fwaas.imgix.net%2Fhttps%253A%252F%252Fhome.smelogin.co.uk%252FCustomerData%252F7146%252F3786%252FPropertyImages%252F5_17143046399651.jpeg%3Fauto%3Dcompress%252Cformat%26crop%3Dedges%26fit%3Dcrop%26fm%3Dwebp%252Cjpg%26h%3D1194%26ixlib%3Dphp-2.1.1%26or%3D0%26q%3D60%26w%3D1592%26s%3D34bf60d20bcde03cf3b05c06df5cbad4)
/https%3A%2F%2Fwaas.imgix.net%2Fhttps%253A%252F%252Fhome.smelogin.co.uk%252FCustomerData%252F7146%252F3786%252FPropertyImages%252F1_17143046438990.jpeg%3Fauto%3Dcompress%252Cformat%26crop%3Dedges%26fit%3Dcrop%26fm%3Dwebp%252Cjpg%26h%3D1194%26ixlib%3Dphp-2.1.1%26or%3D0%26q%3D60%26w%3D1592%26s%3Da5aeb8766f859b2c7b53ccf472f95135)
/https%3A%2F%2Fwaas.imgix.net%2Fhttps%253A%252F%252Fhome.smelogin.co.uk%252FCustomerData%252F7146%252F3786%252FPropertyImages%252F6_17143046442964.jpeg%3Fauto%3Dcompress%252Cformat%26crop%3Dedges%26fit%3Dcrop%26fm%3Dwebp%252Cjpg%26h%3D1194%26ixlib%3Dphp-2.1.1%26or%3D0%26q%3D60%26w%3D1592%26s%3D2ce9e8c6d1b9925351cd3c297206f0cf)
/https%3A%2F%2Fwww.jackson-grundy.com%2Fmedia%2Flettings%2F2261%2F1024%2F1627380710-IMG_3227.JPG)
/https%3A%2F%2Fwww.jackson-grundy.com%2Fmedia%2Flettings%2F2261%2F1024%2F1627380661-IMG_3233.JPG)
/https%3A%2F%2Fwww.jackson-grundy.com%2Fmedia%2Flettings%2F2261%2F1024%2F1627380638-IMG_3236.JPG)
/https%3A%2F%2Fwww.jackson-grundy.com%2Fmedia%2Flettings%2F2261%2F1024%2F1627380703-IMG_3226.JPG)
/https%3A%2F%2Fwww.jackson-grundy.com%2Fmedia%2Flettings%2F2261%2F1024%2F1627380625-IMG_3228.JPG)
/https%3A%2F%2Fwww.jackson-grundy.com%2Fmedia%2Flettings%2F2261%2F1024%2F1627380666-IMG_3234.JPG)
/https%3A%2F%2Fwww.jackson-grundy.com%2Fmedia%2Flettings%2F2261%2F1024%2F1627380672-IMG_3235.JPG)
/https%3A%2F%2Fwww.jackson-grundy.com%2Fmedia%2Flettings%2F2261%2F1024%2F1627380608-IMG_3225.JPG)
/https%3A%2F%2Flid.zoocdn.com%2F645%2F430%2F4647cc52c594c434c3b63afc9184408317f1019f.jpg)
/https%3A%2F%2Flid.zoocdn.com%2F645%2F430%2F161b13f47f9faf0fdf856142c47fbf03ffdbface.jpg)
/https%3A%2F%2Flid.zoocdn.com%2F645%2F430%2F025df2713f646470519dc08b15cf1b3a1645dfc6.jpg)
/https%3A%2F%2Flid.zoocdn.com%2F645%2F430%2F186cbd870210f59ded817d71fd8c9b2202d660de.jpg)
/https%3A%2F%2Flid.zoocdn.com%2F645%2F430%2F523de110357debd502f130df0a7ca8beb2b34bea.jpg)
/https%3A%2F%2Flid.zoocdn.com%2F645%2F430%2Fa59768cf870fb1bf8fc61992abc7140e9459d75e.jpg)
/https%3A%2F%2Flid.zoocdn.com%2F645%2F430%2Fc4a7709fc08df1c561a00c614e9ceed183c85784.jpg)
/https%3A%2F%2Flid.zoocdn.com%2F645%2F430%2Fc7d46f14ceb272977180aba8d4faef84284836a4.jpg)
/https%3A%2F%2Flid.zoocdn.com%2F645%2F430%2Fd56ae953327a8a1028dd15669806032b4c3ea6b6.jpg)
/https%3A%2F%2Flid.zoocdn.com%2F645%2F430%2Fa81b9ff691e004a821b6d733b96dfd6ccd70d9b5.jpg)
/https%3A%2F%2Flid.zoocdn.com%2F645%2F430%2F9f9df4f2bb12f5ce9d857d661d740a160d378b96.jpg)
/https%3A%2F%2Flid.zoocdn.com%2F645%2F430%2F57d241c1eeb410f7c1b066b702852e31d2c8a12f.jpg)
/https%3A%2F%2Flid.zoocdn.com%2F645%2F430%2F49b159fde2c6832389d678aabe429509db86e3f9.jpg)
/https%3A%2F%2Flid.zoocdn.com%2F645%2F430%2Fb74d2194f86d41dc5d375de1573ca828c4455a0e.jpg)
/https%3A%2F%2Fhowkinsandharrison.co.uk%2Fwp-content%2Fuploads%2Fea1abf35d95bf25ab511c972a06320d5c22c7b3c.jpg)
/https%3A%2F%2Fhowkinsandharrison.co.uk%2Fwp-content%2Fuploads%2Fc7bc3c84c6a8b641b5cfb5d87ef4dcacdaa04ee8.jpg)
/https%3A%2F%2Fhowkinsandharrison.co.uk%2Fwp-content%2Fuploads%2Fc80bcbfbaae2a7ab54284a2423700b604924112e.jpg)
/https%3A%2F%2Fhowkinsandharrison.co.uk%2Fwp-content%2Fuploads%2F009ad1d2fddf1fe8c99fe4567c60615fddc590f5.jpg)
/https%3A%2F%2Fhowkinsandharrison.co.uk%2Fwp-content%2Fuploads%2F6172915c069ae05188cad75ca8aaf32e74706289.jpg)
/https%3A%2F%2Fhowkinsandharrison.co.uk%2Fwp-content%2Fuploads%2F5a7d45cb2820800311a0abc7a292cff37dd5ddf6.jpg)
/https%3A%2F%2Fhowkinsandharrison.co.uk%2Fwp-content%2Fuploads%2Ffe3c6c6f7af5c19a286f397b9abd04f118a41caf.jpg)
