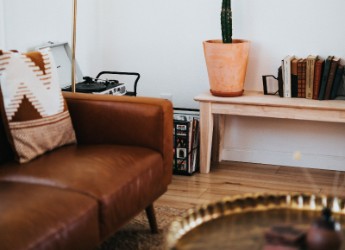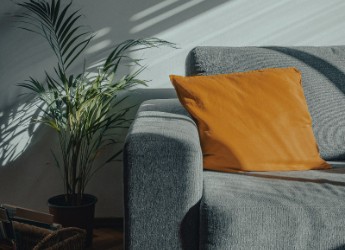
Rent 3 bedroom house in Exeter
Mount Pleasant, Exeter, EX12PZ
Affordable: The average market price
Affordable property priced at average market rate. Perfect for your needs.- -
- -
Exeter | Devon
Property Details
Accommodation Summary
Available November
Beautifully presented mid terrace house
Convenient location close to city centre
Spacious Sitting Room and Dining Room
High quality modern kitchen
Three double bedrooms - master en suite
Garden and garage
Council Tax Band B
Description
A fantastic mid terrace house situated in a highly desirable location close to the city centre. The accommodation features three double bedrooms (master-en suite), high quality kitchen, open plan sitting room and dining room plus ground floor cloakroom. Delightful rear decked garden & single garage.
ACCOMMODATION COMPRISES Front door opens into -
ENTRANCE HALLWAY Stairs rise to the first floor. Exposed floorboards. Radiator. Door opens to
DINING ROOM 11'3" x 10'7" (3.43m x 3.23m). Double glazed window to rear aspect. Exposed floorboards. Radiator. Fitted storage cupboards with shelving. Picture rails. Open plan walk through to
SITTING ROOM 11'1" x 10'7" (3.38m x 3.23m). Front aspect double glazed bay window. Wood burner with polished tiled hearth. Radiator. Picture rails. Exposed floorboards.
KITCHEN 10'7" x 8'2" (3.23m x 2.5m). Stainless steel sink unit and mixer tap set in to attractive work surface with a range of high gloss white storage units beneath. Further work surfaces with matching high gloss drawer units under. Range of wall units. Integrated appliances include an upright fridge/freezer, washing machine, dishwasher and range style cooker. Stainless steel extractor hood. Attractive polished tiled flooring, ceiling spotlights. Double glazed window to side and double glazed double doors opening to the rear garden. Door to-
DOWNSTAIR CLOAKROOM Comprising wash basin with waterfall style mixer tap. Low level WC. Polished tiled flooring.
From the entrance hallway, stairs lead to -
BATHROOM A large bathroom with contemporary white suite including wash hand basin with waterfall mixer tap, tiled splashback and storage drawer under. Low level wc. Panelled bath with wall mounted shower unit, waterfall mixer tap. Cupboard housing gas boiler and slatted shelf. Heated towel rail. Ceiling spotlights. Polished tiled flooring. Obscure double glazed window to the rear.
BEDROOM ONE 14'2" x 11'1" (4.32m x 3.38m). Two front aspect double glazed windows. Feature decorative fireplace. Picture rails. Two radiators. Two double wardrobes.
BEDROOM TWO 11'3" x 8'7" (3.43m x 2.62m). Double glazed window with open outlook to the rear. Feature decorative fireplace. Built in shelved storage cupboard. Radiator.
From the landing stairs lead to -
BEDROOM THREE 10'4" x 9'5" (3.15m x 2.87m). Rear aspect double glazed window with pleasant open views. Large walk in wardrobe with hanging rails, shelving and access to eaves storage. Radiator. Door to -
ENSUITE Contemporary suite with wash basin with waterfall mixer tap and tiled splashback. Low level WC. Tiled shower cubicle with glazed door. Extractor fan. Heated towel rail. Polished tiled flooring.
OUTSIDE A gate and path lead to the entrance door. To the rear the garden has been decked and enjoys an open outlook. Steps lead to a rear gate and the property benefits from a single garage with up and over door.
Accommodation Summary
Available November
Beautifully presented mid terrace house
Convenient location close to city centre
Spacious Sitting Room and Dining Room
High quality modern kitchen
Three double bedrooms - master en suite
Garden and garage
Council Tax Band B
Description
A fantastic mid terrace house situated in a highly desirable location close to the city centre. The accommodation features three double bedrooms (master-en suite), high quality kitchen, open plan sitting room and dining room plus ground floor cloakroom. Delightful rear decked garden & single garage.
ACCOMMODATION COMPRISES Front door opens into -
ENTRANCE HALLWAY Stairs rise to the first floor. Exposed floorboards. Radiator. Door opens to
DINING ROOM 11'3" x 10'7" (3.43m x 3.23m). Double glazed window to rear aspect. Exposed floorboards. Radiator. Fitted storage cupboards with shelving. Picture rails. Open plan walk through to
SITTING ROOM 11'1" x 10'7" (3.38m x 3.23m). Front aspect double glazed bay window. Wood burner with polished tiled hearth. Radiator. Picture rails. Exposed floorboards.
KITCHEN 10'7" x 8'2" (3.23m x 2.5m). Stainless steel sink unit and mixer tap set in to attractive work surface with a range of high gloss white storage units beneath. Further work surfaces with matching high gloss drawer units under. Range of wall units. Integrated appliances include an upright fridge/freezer, washing machine, dishwasher and range style cooker. Stainless steel extractor hood. Attractive polished tiled flooring, ceiling spotlights. Double glazed window to side and double glazed double doors opening to the rear garden. Door to-
DOWNSTAIR CLOAKROOM Comprising wash basin with waterfall style mixer tap. Low level WC. Polished tiled flooring.
From the entrance hallway, stairs lead to -
BATHROOM A large bathroom with contemporary white suite including wash hand basin with waterfall mixer tap, tiled splashback and storage drawer under. Low level wc. Panelled bath with wall mounted shower unit, waterfall mixer tap. Cupboard housing gas boiler and slatted shelf. Heated towel rail. Ceiling spotlights. Polished tiled flooring. Obscure double glazed window to the rear.
BEDROOM ONE 14'2" x 11'1" (4.32m x 3.38m). Two front aspect double glazed windows. Feature decorative fireplace. Picture rails. Two radiators. Two double wardrobes.
BEDROOM TWO 11'3" x 8'7" (3.43m x 2.62m). Double glazed window with open outlook to the rear. Feature decorative fireplace. Built in shelved storage cupboard. Radiator.
From the landing stairs lead to -
BEDROOM THREE 10'4" x 9'5" (3.15m x 2.87m). Rear aspect double glazed window with pleasant open views. Large walk in wardrobe with hanging rails, shelving and access to eaves storage. Radiator. Door to -
ENSUITE Contemporary suite with wash basin with waterfall mixer tap and tiled splashback. Low level WC. Tiled shower cubicle with glazed door. Extractor fan. Heated towel rail. Polished tiled flooring.
OUTSIDE A gate and path lead to the entrance door. To the rear the garden has been decked and enjoys an open outlook. Steps lead to a rear gate and the property benefits from a single garage with up and over door.
Do you have questions regarding this property? Contact the landlord directly here
About this property
Property type: House
City: Exeter
Bedrooms: 3
Bathrooms: 1
Price: 1375 £
/https%3A%2F%2Fmr1.homeflow-assets.co.uk%2Ffiles%2Fphoto%2Fimage%2F35829%2F5875%2F2000x_%2FIorDJCYNcUmGd9fzIVvlHA.jpg)
/https%3A%2F%2Fmr1.homeflow-assets.co.uk%2Ffiles%2Fphoto%2Fimage%2F35829%2F5884%2F2000x_%2F0i4UQbRR9EaQbyEFvNU_iA.jpg)
/https%3A%2F%2Fmr0.homeflow-assets.co.uk%2Ffiles%2Fphoto%2Fimage%2F35824%2F5398%2F2000x_%2FR7sh8nV2JkSJEsR5HC-0Fw.jpg)
/https%3A%2F%2Fmr0.homeflow-assets.co.uk%2Ffiles%2Fphoto%2Fimage%2F35824%2F5392%2F2000x_%2FEX3YUXOrTUWxDz478mQiGw.jpg)
/https%3A%2F%2Fmr0.homeflow-assets.co.uk%2Ffiles%2Fphoto%2Fimage%2F35824%2F5338%2F2000x_%2FV9yvubEtm0yy9wv8FiKF-A.jpg)
/https%3A%2F%2Fmr0.homeflow-assets.co.uk%2Ffiles%2Fphoto%2Fimage%2F35824%2F5374%2F2000x_%2FO-l8BvBAy122tYxsSsyq0GqVQ7s.jpg)
/https%3A%2F%2Fmr0.homeflow-assets.co.uk%2Ffiles%2Fphoto%2Fimage%2F35824%2F5386%2F2000x_%2FCpPXqCtBhEq9Xeva6eRPhw.jpg)
/https%3A%2F%2Fmr0.homeflow-assets.co.uk%2Ffiles%2Fphoto%2Fimage%2F35824%2F5395%2F2000x_%2Fgo3UD1z2sUiQO0SpoVvUkw.jpg)
/https%3A%2F%2Fmr0.homeflow-assets.co.uk%2Ffiles%2Fphoto%2Fimage%2F35824%2F5404%2F2000x_%2FYEZzidXv-EiWlkwnaqFK1Q.jpg)
/https%3A%2F%2Fmr0.homeflow-assets.co.uk%2Ffiles%2Fphoto%2Fimage%2F35824%2F5365%2F2000x_%2Fyk5k3iwex8VA6NhCbu633kAeHQ4.jpg)
/https%3A%2F%2Fmr0.homeflow-assets.co.uk%2Ffiles%2Fphoto%2Fimage%2F35824%2F5332%2F2000x_%2FOrnBtWAYUkCceRCOMiqTQw.jpg)
/https%3A%2F%2Fmr0.homeflow-assets.co.uk%2Ffiles%2Fphoto%2Fimage%2F35824%2F5347%2F2000x_%2FhvFFljX_4EeaUo3TYReAdw.jpg)
/https%3A%2F%2Fmr0.homeflow-assets.co.uk%2Ffiles%2Fphoto%2Fimage%2F35824%2F5341%2F2000x_%2Fegq49ec_hESTWYSUVLr0qg.jpg)
/https%3A%2F%2Fmr0.homeflow-assets.co.uk%2Ffiles%2Fphoto%2Fimage%2F35824%2F5368%2F2000x_%2F08AjmUwrLPBTUgkimI4DHAjyreQ.jpg)
/https%3A%2F%2Fmr1.homeflow-assets.co.uk%2Ffiles%2Fphoto%2Fimage%2F35829%2F5872%2F2000x_%2FDjuaz_g000ilrmPVQrr5sw.jpg)
/https%3A%2F%2Fmr0.homeflow-assets.co.uk%2Ffiles%2Fphoto%2Fimage%2F35824%2F5407%2F2000x_%2FRdktE9o2u0q9BYl_R26kfw.jpg)
/https%3A%2F%2Fmr1.homeflow-assets.co.uk%2Ffiles%2Fphoto%2Fimage%2F35829%2F5890%2F2000x_%2Fx9R9DQGWoEau996SbD4Z_g.jpg)
/https%3A%2F%2Fmr0.homeflow-assets.co.uk%2Ffiles%2Fphoto%2Fimage%2F35824%2F5377%2F2000x_%2FuMzaViTDHE2P9ILt4rwi1g.jpg)
/https%3A%2F%2Fmr0.homeflow-assets.co.uk%2Ffiles%2Fphoto%2Fimage%2F35824%2F5383%2F2000x_%2FsM4oLVR3VEivvhJeAqLDqA.jpg)
/https%3A%2F%2Fmr1.homeflow-assets.co.uk%2Ffiles%2Fphoto%2Fimage%2F35829%2F5878%2F2000x_%2FfRztUKAE1EKaAPvtjGIQxw.jpg)
/https%3A%2F%2Fmr0.homeflow-assets.co.uk%2Ffiles%2Fphoto%2Fimage%2F35824%2F5329%2F2000x_%2FbfBfc1Qxkk2OOXJAV4aC5Q.jpg)
/https%3A%2F%2Fmr3.homeflow-assets.co.uk%2Ffiles%2Fphoto%2Fimage%2F36095%2F9266%2F2000x_%2Fv26eC4pWAEe21z24XKpgxg.jpg)
/https%3A%2F%2Fmr3.homeflow-assets.co.uk%2Ffiles%2Fphoto%2Fimage%2F36095%2F9269%2F2000x_%2F9fZp45GT7ka_0BgOKRiDiQ.jpg)
/https%3A%2F%2Fmr3.homeflow-assets.co.uk%2Ffiles%2Fphoto%2Fimage%2F36095%2F9272%2F2000x_%2Flz2eRhMk1EqtUaC9kow5-Q.jpg)
/https%3A%2F%2Fmr3.homeflow-assets.co.uk%2Ffiles%2Fphoto%2Fimage%2F36095%2F9275%2F2000x_%2Fju8LqZD10kK1HEamD7x4uw.jpg)
/https%3A%2F%2Fwww.cardensestateagents.co.uk%2Fresize%2F4743%2F1%2F1024)
/https%3A%2F%2Fwww.cardensestateagents.co.uk%2Fresize%2F4743%2F6%2F1024)
/https%3A%2F%2Fwww.cardensestateagents.co.uk%2Fresize%2F4743%2F3%2F1024)
/https%3A%2F%2Fwww.cardensestateagents.co.uk%2Fresize%2F4743%2F2%2F1024)
/https%3A%2F%2Fwww.cardensestateagents.co.uk%2Fresize%2F4743%2F7%2F1024)
/https%3A%2F%2Fwww.cardensestateagents.co.uk%2Fresize%2F4743%2F5%2F1024)
/https%3A%2F%2Fwww.cardensestateagents.co.uk%2Fresize%2F4743%2F4%2F1024)
/https%3A%2F%2Fwww.cardensestateagents.co.uk%2Fresize%2F4743%2F8%2F1024)
/https%3A%2F%2Fwww.cardensestateagents.co.uk%2Fresize%2F4743%2F0%2F1024)
/https%3A%2F%2Fwww.cardensestateagents.co.uk%2Fresize%2F4683%2F1%2F1024)
/https%3A%2F%2Fwww.cardensestateagents.co.uk%2Fresize%2F4683%2F4%2F1024)
/https%3A%2F%2Fwww.cardensestateagents.co.uk%2Fresize%2F4683%2F2%2F1024)
/https%3A%2F%2Fwww.cardensestateagents.co.uk%2Fresize%2F4683%2F7%2F1024)
/https%3A%2F%2Fwww.cardensestateagents.co.uk%2Fresize%2F4683%2F5%2F1024)
/https%3A%2F%2Fwww.cardensestateagents.co.uk%2Fresize%2F4683%2F8%2F1024)
/https%3A%2F%2Fwww.cardensestateagents.co.uk%2Fresize%2F4683%2F3%2F1024)
/https%3A%2F%2Fwww.cardensestateagents.co.uk%2Fresize%2F4683%2F6%2F1024)
/https%3A%2F%2Fwww.cardensestateagents.co.uk%2Fresize%2F4683%2F0%2F1024)
/https%3A%2F%2Flid.zoocdn.com%2F645%2F430%2Fa43e1f2180585477e6ec320065418b3108e6bfc5.jpg)
/https%3A%2F%2Flid.zoocdn.com%2F645%2F430%2Fea6d4fc2933ca00b821ce81794d968504f39b407.jpg)
/https%3A%2F%2Flid.zoocdn.com%2F645%2F430%2F301632a9c367f569091767573aaab4a171346228.jpg)
/https%3A%2F%2Flid.zoocdn.com%2F645%2F430%2Fb0f5b85212063487f1ec0d5e30af9f02b8ed47f7.jpg)
/https%3A%2F%2Flid.zoocdn.com%2F645%2F430%2F98df02c9c1549a4ad011330a3c5e1364e617cabf.jpg)
/https%3A%2F%2Flid.zoocdn.com%2F645%2F430%2F11f8169c87b44364c207b4e20bfab4d28807d9a8.jpg)
/https%3A%2F%2Flid.zoocdn.com%2F645%2F430%2F5fb4d1e18e817b603ac77dceb16aa81e22c02fe9.jpg)
/https%3A%2F%2Fwww.cardensestateagents.co.uk%2Fresize%2F3017%2F9%2F1024)
/https%3A%2F%2Fwww.cardensestateagents.co.uk%2Fresize%2F3017%2F6%2F1024)
/https%3A%2F%2Fwww.cardensestateagents.co.uk%2Fresize%2F3017%2F0%2F1024.pagespeed.ce.b_sQn8JvqR.jpg)
/https%3A%2F%2Fwww.cardensestateagents.co.uk%2Fresize%2F3017%2F8%2F1024)
/https%3A%2F%2Fwww.cardensestateagents.co.uk%2Fresize%2F3017%2F7%2F1024)
/https%3A%2F%2Fwww.cardensestateagents.co.uk%2Fresize%2F3017%2F5%2F1024)
/https%3A%2F%2Fwww.cardensestateagents.co.uk%2Fresize%2F3017%2F4%2F1024)
/https%3A%2F%2Fwww.cardensestateagents.co.uk%2Fresize%2F3017%2F2%2F1024)
/https%3A%2F%2Fwww.cardensestateagents.co.uk%2Fresize%2F3017%2F3%2F1024)
/https%3A%2F%2Fwww.cardensestateagents.co.uk%2Fresize%2F3017%2F1%2F1024)

/https%3A%2F%2Fps-image-bucket.s3.eu-west-1.amazonaws.com%2Fwilkinsongrant_blm%2Fwp-content%2Fuploads%2F2024%2F04%2F897681_OCL220118_08_12.jpg)
/https%3A%2F%2Fps-image-bucket.s3.eu-west-1.amazonaws.com%2Fwilkinsongrant_blm%2Fwp-content%2Fuploads%2F2024%2F04%2F897681_OCL220118_15_15.jpg)
/https%3A%2F%2Fps-image-bucket.s3.eu-west-1.amazonaws.com%2Fwilkinsongrant_blm%2Fwp-content%2Fuploads%2F2024%2F04%2F897681_OCL220118_03_6.jpg)
/https%3A%2F%2Fps-image-bucket.s3.eu-west-1.amazonaws.com%2Fwilkinsongrant_blm%2Fwp-content%2Fuploads%2F2024%2F04%2F897681_OCL220118_12_5.jpg)
/https%3A%2F%2Fps-image-bucket.s3.eu-west-1.amazonaws.com%2Fwilkinsongrant_blm%2Fwp-content%2Fuploads%2F2024%2F04%2F897681_OCL220118_06_10.jpg)
/https%3A%2F%2Fps-image-bucket.s3.eu-west-1.amazonaws.com%2Fwilkinsongrant_blm%2Fwp-content%2Fuploads%2F2024%2F04%2F897681_OCL220118_07_11.jpg)
/https%3A%2F%2Fps-image-bucket.s3.eu-west-1.amazonaws.com%2Fwilkinsongrant_blm%2Fwp-content%2Fuploads%2F2024%2F04%2F897681_OCL220118_10_4.jpg)
/https%3A%2F%2Fps-image-bucket.s3.eu-west-1.amazonaws.com%2Fwilkinsongrant_blm%2Fwp-content%2Fuploads%2F2024%2F04%2F897681_OCL220118_13_13.jpg)
/https%3A%2F%2Fps-image-bucket.s3.eu-west-1.amazonaws.com%2Fwilkinsongrant_blm%2Fwp-content%2Fuploads%2F2024%2F04%2F897681_OCL220118_11_3.jpg)
/https%3A%2F%2Fps-image-bucket.s3.eu-west-1.amazonaws.com%2Fwilkinsongrant_blm%2Fwp-content%2Fuploads%2F2024%2F04%2F897681_OCL220118_01_1.jpg)
/https%3A%2F%2Fps-image-bucket.s3.eu-west-1.amazonaws.com%2Fwilkinsongrant_blm%2Fwp-content%2Fuploads%2F2024%2F04%2F897681_OCL220118_09_2.jpg)
/https%3A%2F%2Fps-image-bucket.s3.eu-west-1.amazonaws.com%2Fwilkinsongrant_blm%2Fwp-content%2Fuploads%2F2024%2F04%2F897681_OCL220118_02_7.jpg)
/https%3A%2F%2Fps-image-bucket.s3.eu-west-1.amazonaws.com%2Fwilkinsongrant_blm%2Fwp-content%2Fuploads%2F2024%2F04%2F897681_OCL220118_04_8.jpg)
/https%3A%2F%2Fps-image-bucket.s3.eu-west-1.amazonaws.com%2Fwilkinsongrant_blm%2Fwp-content%2Fuploads%2F2024%2F04%2F897681_OCL220118_05_9.jpg)
/https%3A%2F%2Fps-image-bucket.s3.eu-west-1.amazonaws.com%2Fwilkinsongrant_blm%2Fwp-content%2Fuploads%2F2024%2F04%2F897681_OCL220118_14_14.jpg)
/https%3A%2F%2Fps-image-bucket.s3.eu-west-1.amazonaws.com%2Fwilkinsongrant_blm%2Fwp-content%2Fuploads%2F2024%2F05%2F960618_OCL190227_30_4.jpg)
/https%3A%2F%2Fps-image-bucket.s3.eu-west-1.amazonaws.com%2Fwilkinsongrant_blm%2Fwp-content%2Fuploads%2F2024%2F05%2F960618_OCL190227_25_1.jpg)
/https%3A%2F%2Fps-image-bucket.s3.eu-west-1.amazonaws.com%2Fwilkinsongrant_blm%2Fwp-content%2Fuploads%2F2024%2F05%2F960618_OCL190227_29_5.jpg)
/https%3A%2F%2Fps-image-bucket.s3.eu-west-1.amazonaws.com%2Fwilkinsongrant_blm%2Fwp-content%2Fuploads%2F2024%2F05%2F960618_OCL190227_23_9.jpg)
/https%3A%2F%2Fps-image-bucket.s3.eu-west-1.amazonaws.com%2Fwilkinsongrant_blm%2Fwp-content%2Fuploads%2F2024%2F05%2F960618_OCL190227_32_3.jpg)
/https%3A%2F%2Fps-image-bucket.s3.eu-west-1.amazonaws.com%2Fwilkinsongrant_blm%2Fwp-content%2Fuploads%2F2024%2F05%2F960618_OCL190227_31_8.jpg)
/https%3A%2F%2Fps-image-bucket.s3.eu-west-1.amazonaws.com%2Fwilkinsongrant_blm%2Fwp-content%2Fuploads%2F2024%2F05%2F960618_OCL190227_26_6.jpg)
/https%3A%2F%2Fps-image-bucket.s3.eu-west-1.amazonaws.com%2Fwilkinsongrant_blm%2Fwp-content%2Fuploads%2F2024%2F05%2F960618_OCL190227_27_7.jpg)
/https%3A%2F%2Fps-image-bucket.s3.eu-west-1.amazonaws.com%2Fwilkinsongrant_blm%2Fwp-content%2Fuploads%2F2024%2F05%2F960618_OCL190227_28_2.jpg)
/https%3A%2F%2Fmed04.expertagent.co.uk%2Fin4glestates%2F%257B34a7169b-5167-4447-887f-17101d1295d3%257D%2F%257B6e7eabd3-bc72-473d-866e-8466e5da771c%257D%2Fmain%2FRedCow%284%29.jpg)
/https%3A%2F%2Fmed04.expertagent.co.uk%2Fin4glestates%2F%257B34a7169b-5167-4447-887f-17101d1295d3%257D%2F%257B6e7eabd3-bc72-473d-866e-8466e5da771c%257D%2Fmain%2FRedCow%283%29.jpg)
/https%3A%2F%2Fmed04.expertagent.co.uk%2Fin4glestates%2F%257B34a7169b-5167-4447-887f-17101d1295d3%257D%2F%257B6e7eabd3-bc72-473d-866e-8466e5da771c%257D%2Fmain%2FRedCow%285%29.jpg)
/https%3A%2F%2Fmed04.expertagent.co.uk%2Fin4glestates%2F%257B34a7169b-5167-4447-887f-17101d1295d3%257D%2F%257B6e7eabd3-bc72-473d-866e-8466e5da771c%257D%2Fmain%2F20130415_131413_resized.jpg)
/https%3A%2F%2Fmed04.expertagent.co.uk%2Fin4glestates%2F%257B34a7169b-5167-4447-887f-17101d1295d3%257D%2F%257B6e7eabd3-bc72-473d-866e-8466e5da771c%257D%2Fmain%2FDSC05086.jpg)
/https%3A%2F%2Fmed04.expertagent.co.uk%2Fin4glestates%2F%257B34a7169b-5167-4447-887f-17101d1295d3%257D%2F%257B6e7eabd3-bc72-473d-866e-8466e5da771c%257D%2Fmain%2FRedCow.jpg)
/https%3A%2F%2Fmed04.expertagent.co.uk%2Fin4glestates%2F%257B34a7169b-5167-4447-887f-17101d1295d3%257D%2F%257B6e7eabd3-bc72-473d-866e-8466e5da771c%257D%2Fmain%2FRedCow%281%29.jpg)
/https%3A%2F%2Fwaas.imgix.net%2Fhttps%253A%252F%252Fhome.smelogin.co.uk%252FCustomerData%252F7131%252F1%252FPropertyImages%252F20%2520Front%2520bedroom_1709374546_7538.jpg%3Fauto%3Dcompress%252Cformat%26crop%3Dedges%26fit%3Dcrop%26fm%3Dwebp%252Cjpg%26h%3D1194%26ixlib%3Dphp-2.1.1%26or%3D0%26q%3D60%26w%3D1592%26s%3D9540d4f6f26f4105c4c11a03011259c8)
/https%3A%2F%2Fwaas.imgix.net%2Fhttps%253A%252F%252Fhome.smelogin.co.uk%252FCustomerData%252F7131%252F1%252FPropertyImages%252F18%2520Front%2520Bedroom_1709374545_36.jpg%3Fauto%3Dcompress%252Cformat%26crop%3Dedges%26fit%3Dcrop%26fm%3Dwebp%252Cjpg%26h%3D1194%26ixlib%3Dphp-2.1.1%26or%3D0%26q%3D60%26w%3D1592%26s%3Dbea57a54a044eb7939fdc5fac174a419)
/https%3A%2F%2Fwaas.imgix.net%2Fhttps%253A%252F%252Fhome.smelogin.co.uk%252FCustomerData%252F7131%252F1%252FPropertyImages%252F10%2520Bathroom_1709374540_2969.jpg%3Fauto%3Dcompress%252Cformat%26crop%3Dedges%26fit%3Dcrop%26fm%3Dwebp%252Cjpg%26h%3D1194%26ixlib%3Dphp-2.1.1%26or%3D0%26q%3D60%26w%3D1592%26s%3Df82f2265772e37c8b929ad3608ff5109)
/https%3A%2F%2Fwaas.imgix.net%2Fhttps%253A%252F%252Fhome.smelogin.co.uk%252FCustomerData%252F7131%252F1%252FPropertyImages%252F1%2520House%2520front_1709374529_1777.jpg%3Fauto%3Dcompress%252Cformat%26crop%3Dedges%26fit%3Dcrop%26fm%3Dwebp%252Cjpg%26h%3D1194%26ixlib%3Dphp-2.1.1%26or%3D0%26q%3D60%26w%3D1592%26s%3Da05c4dd1cce5c073fd20565bf9f7046d)
/https%3A%2F%2Fwaas.imgix.net%2Fhttps%253A%252F%252Fhome.smelogin.co.uk%252FCustomerData%252F7131%252F1%252FPropertyImages%252F9%2520Bathroom_1709374544_1529.jpg%3Fauto%3Dcompress%252Cformat%26crop%3Dedges%26fit%3Dcrop%26fm%3Dwebp%252Cjpg%26h%3D1194%26ixlib%3Dphp-2.1.1%26or%3D0%26q%3D60%26w%3D1592%26s%3D9cbcab0f656e7af46e479ad0b29d434d)
/https%3A%2F%2Fwaas.imgix.net%2Fhttps%253A%252F%252Fhome.smelogin.co.uk%252FCustomerData%252F7131%252F1%252FPropertyImages%252F19%2520Front%2520Bedroom_1709374546_2264.jpg%3Fauto%3Dcompress%252Cformat%26crop%3Dedges%26fit%3Dcrop%26fm%3Dwebp%252Cjpg%26h%3D1194%26ixlib%3Dphp-2.1.1%26or%3D0%26q%3D60%26w%3D1592%26s%3D58147d2a4f6297d8a8fea3cfedaeee20)
/https%3A%2F%2Fwaas.imgix.net%2Fhttps%253A%252F%252Fhome.smelogin.co.uk%252FCustomerData%252F7131%252F1%252FPropertyImages%252F17%2520Middle%2520Bedroom_1709374545_378.jpg%3Fauto%3Dcompress%252Cformat%26crop%3Dedges%26fit%3Dcrop%26fm%3Dwebp%252Cjpg%26h%3D1194%26ixlib%3Dphp-2.1.1%26or%3D0%26q%3D60%26w%3D1592%26s%3D80bc37f31998236b747c9912f989ccb4)
/https%3A%2F%2Fwaas.imgix.net%2Fhttps%253A%252F%252Fhome.smelogin.co.uk%252FCustomerData%252F7131%252F1%252FPropertyImages%252F21%2520Patio_1709374547_7008.jpg%3Fauto%3Dcompress%252Cformat%26crop%3Dedges%26fit%3Dcrop%26fm%3Dwebp%252Cjpg%26h%3D1194%26ixlib%3Dphp-2.1.1%26or%3D0%26q%3D60%26w%3D1592%26s%3D01df96597aa7f6d5569269c785ed77d2)
/https%3A%2F%2Fwaas.imgix.net%2Fhttps%253A%252F%252Fhome.smelogin.co.uk%252FCustomerData%252F7131%252F1%252FPropertyImages%252F4%2520Lounge_1709374542_7463.jpg%3Fauto%3Dcompress%252Cformat%26crop%3Dedges%26fit%3Dcrop%26fm%3Dwebp%252Cjpg%26h%3D1194%26ixlib%3Dphp-2.1.1%26or%3D0%26q%3D60%26w%3D1592%26s%3D6d8bedc16933347d4c0538fbb14ff3e0)
/https%3A%2F%2Fwaas.imgix.net%2Fhttps%253A%252F%252Fhome.smelogin.co.uk%252FCustomerData%252F7131%252F1%252FPropertyImages%252F7%2520Kitchen_1709374543_3188.jpg%3Fauto%3Dcompress%252Cformat%26crop%3Dedges%26fit%3Dcrop%26fm%3Dwebp%252Cjpg%26h%3D1194%26ixlib%3Dphp-2.1.1%26or%3D0%26q%3D60%26w%3D1592%26s%3Dc77074954ff4634fd6b1599d35cb4924)
/https%3A%2F%2Fwaas.imgix.net%2Fhttps%253A%252F%252Fhome.smelogin.co.uk%252FCustomerData%252F7131%252F1%252FPropertyImages%252F13%2520Back%2520bedroom_1709374542_705.jpg%3Fauto%3Dcompress%252Cformat%26crop%3Dedges%26fit%3Dcrop%26fm%3Dwebp%252Cjpg%26h%3D1194%26ixlib%3Dphp-2.1.1%26or%3D0%26q%3D60%26w%3D1592%26s%3D51cf830f683c7f91b0388abca0612919)
/https%3A%2F%2Fwaas.imgix.net%2Fhttps%253A%252F%252Fhome.smelogin.co.uk%252FCustomerData%252F7131%252F1%252FPropertyImages%252F12%2520Ground%2520Bedroom_1709374542_7280.jpg%3Fauto%3Dcompress%252Cformat%26crop%3Dedges%26fit%3Dcrop%26fm%3Dwebp%252Cjpg%26h%3D1194%26ixlib%3Dphp-2.1.1%26or%3D0%26q%3D60%26w%3D1592%26s%3Dd531c7ab98588e1687b16dfbcb7ea147)
/https%3A%2F%2Fwaas.imgix.net%2Fhttps%253A%252F%252Fhome.smelogin.co.uk%252FCustomerData%252F7131%252F1%252FPropertyImages%252F11%2520Ground%2520bedroom_1709374541_7495.jpg%3Fauto%3Dcompress%252Cformat%26crop%3Dedges%26fit%3Dcrop%26fm%3Dwebp%252Cjpg%26h%3D1194%26ixlib%3Dphp-2.1.1%26or%3D0%26q%3D60%26w%3D1592%26s%3Dac62a6e98b86eed4b4c07f8bdf6cbf7f)
/https%3A%2F%2Fwaas.imgix.net%2Fhttps%253A%252F%252Fhome.smelogin.co.uk%252FCustomerData%252F7131%252F1%252FPropertyImages%252F15%2520Middle%2520Bedroom_1709374544_9420.jpg%3Fauto%3Dcompress%252Cformat%26crop%3Dedges%26fit%3Dcrop%26fm%3Dwebp%252Cjpg%26h%3D1194%26ixlib%3Dphp-2.1.1%26or%3D0%26q%3D60%26w%3D1592%26s%3D92a975924f55a92977a51539a2b041c5)
/https%3A%2F%2Fwaas.imgix.net%2Fhttps%253A%252F%252Fhome.smelogin.co.uk%252FCustomerData%252F7131%252F1%252FPropertyImages%252F16%2520Middle%2520Bedroom_1709374544_9738.jpg%3Fauto%3Dcompress%252Cformat%26crop%3Dedges%26fit%3Dcrop%26fm%3Dwebp%252Cjpg%26h%3D1194%26ixlib%3Dphp-2.1.1%26or%3D0%26q%3D60%26w%3D1592%26s%3D934d9d769c30b5fe32fc281b101b7bfb)
/https%3A%2F%2Fwaas.imgix.net%2Fhttps%253A%252F%252Fhome.smelogin.co.uk%252FCustomerData%252F7131%252F1%252FPropertyImages%252F3%2520Lounge_1709374539_4759.jpg%3Fauto%3Dcompress%252Cformat%26crop%3Dedges%26fit%3Dcrop%26fm%3Dwebp%252Cjpg%26h%3D1194%26ixlib%3Dphp-2.1.1%26or%3D0%26q%3D60%26w%3D1592%26s%3Da3b4d22242becf344e483b40fea9631f)
/https%3A%2F%2Fwaas.imgix.net%2Fhttps%253A%252F%252Fhome.smelogin.co.uk%252FCustomerData%252F7131%252F1%252FPropertyImages%252F8%2520Kitchen_1709374543_4673.jpg%3Fauto%3Dcompress%252Cformat%26crop%3Dedges%26fit%3Dcrop%26fm%3Dwebp%252Cjpg%26h%3D1194%26ixlib%3Dphp-2.1.1%26or%3D0%26q%3D60%26w%3D1592%26s%3D35cd411940d636f8e4e07f1114fd15b4)
/https%3A%2F%2Fwaas.imgix.net%2Fhttps%253A%252F%252Fhome.smelogin.co.uk%252FCustomerData%252F7131%252F1%252FPropertyImages%252F14%2520Back%2520Bedroom_1709374543_4636.jpg%3Fauto%3Dcompress%252Cformat%26crop%3Dedges%26fit%3Dcrop%26fm%3Dwebp%252Cjpg%26h%3D1194%26ixlib%3Dphp-2.1.1%26or%3D0%26q%3D60%26w%3D1592%26s%3D8f5a35bae34239a482bda0cac6df30ae)
/https%3A%2F%2Fwaas.imgix.net%2Fhttps%253A%252F%252Fhome.smelogin.co.uk%252FCustomerData%252F7131%252F1%252FPropertyImages%252F5%2520Kitchen_1709374540_711.jpg%3Fauto%3Dcompress%252Cformat%26crop%3Dedges%26fit%3Dcrop%26fm%3Dwebp%252Cjpg%26h%3D1194%26ixlib%3Dphp-2.1.1%26or%3D0%26q%3D60%26w%3D1592%26s%3D1c8fcd876b655771ffd48dd3e3bc6d90)
/https%3A%2F%2Fwaas.imgix.net%2Fhttps%253A%252F%252Fhome.smelogin.co.uk%252FCustomerData%252F7131%252F1%252FPropertyImages%252F6%2520Kitchen_1709374537_4018.jpg%3Fauto%3Dcompress%252Cformat%26crop%3Dedges%26fit%3Dcrop%26fm%3Dwebp%252Cjpg%26h%3D1194%26ixlib%3Dphp-2.1.1%26or%3D0%26q%3D60%26w%3D1592%26s%3De452adda06931a5ba8362927f4f27f7d)
/https%3A%2F%2Fwaas.imgix.net%2Fhttps%253A%252F%252Fhome.smelogin.co.uk%252FCustomerData%252F7131%252F1%252FPropertyImages%252F2%2520Hall_1709374540_6473.jpg%3Fauto%3Dcompress%252Cformat%26crop%3Dedges%26fit%3Dcrop%26fm%3Dwebp%252Cjpg%26h%3D1194%26ixlib%3Dphp-2.1.1%26or%3D0%26q%3D60%26w%3D1592%26s%3D554d51d77b2a7eff4db55340288052f2)
/https%3A%2F%2Flid.zoocdn.com%2F645%2F430%2F6d213ac627e4dd83785def71566d2237a18b05a5.jpg)
/https%3A%2F%2Flid.zoocdn.com%2F645%2F430%2Fe212f2aaa1c69d662dbee069e3fdac778db33f2e.jpg)
/https%3A%2F%2Flid.zoocdn.com%2F645%2F430%2F4739eaed3f4c2eee50003f9df2d40b8aba09cd0f.jpg)
/https%3A%2F%2Flid.zoocdn.com%2F645%2F430%2F9145c91e749e8ea9edc23b456f7e99330cc22058.jpg)
/https%3A%2F%2Flid.zoocdn.com%2F645%2F430%2Fb9fd8990e93f894f6f62fce9c1fb73d417154230.jpg)
/https%3A%2F%2Flid.zoocdn.com%2F645%2F430%2Fda41745e8d14df6c8fd33b39fe4ccc4bd2576de3.jpg)
/https%3A%2F%2Flid.zoocdn.com%2F645%2F430%2F528d1c027b65e4065ca0dea720d5391eded92a22.jpg)
/https%3A%2F%2Flid.zoocdn.com%2F645%2F430%2F8a32063b4604f02b4174ffbbb181983bc559af83.jpg)
/https%3A%2F%2Flid.zoocdn.com%2F645%2F430%2Ff55ffc354ba5d6b6de2ce5ddaaf87e656ea05f3e.jpg)
/https%3A%2F%2Flid.zoocdn.com%2F645%2F430%2Fcc01fa6b82045278a21d7bdca36a07f37590bc02.jpg)
/https%3A%2F%2Flid.zoocdn.com%2F645%2F430%2F08732acec02ab3d8c922242ce1510e63592feade.jpg)
/https%3A%2F%2Flid.zoocdn.com%2F645%2F430%2F711e1afb3a30ffef3be49a03eb792e8147cc82c4.jpg)
/https%3A%2F%2Flid.zoocdn.com%2F645%2F430%2F6bd2ab767bfac09c9e9cf84b8e8776959c373346.jpg)
/https%3A%2F%2Flid.zoocdn.com%2F645%2F430%2F3e1a5fd0c9b5375a198ecfaea802afb0d80ce52d.jpg)
/https%3A%2F%2Flid.zoocdn.com%2F645%2F430%2F4c5334ac8daf62e2c9cb835f407379cc6b801edf.jpg)
/https%3A%2F%2Flid.zoocdn.com%2F645%2F430%2F0a76258a3552e72335ce85eacf8ca555040f28a6.jpg)
/https%3A%2F%2Flid.zoocdn.com%2F645%2F430%2Fb807fecc168b5a0f7098d432a50aa062709fef56.jpg)
/https%3A%2F%2Flid.zoocdn.com%2F645%2F430%2F140a0b6d15275ffeaf8e9e4021838a14ce6abd17.jpg)
/https%3A%2F%2Flid.zoocdn.com%2F645%2F430%2Fa1e105b5c0f5f33e4a28c085f4f144f99b66c347.jpg)
/https%3A%2F%2Flid.zoocdn.com%2F645%2F430%2Fd533c3d4050238838a8d7cf8adf11ca47f5ba844.png)
/https%3A%2F%2Flid.zoocdn.com%2F645%2F430%2F33ed9ee45e2c8717cb50fa4f186a9f2d65715001.jpg)
/https%3A%2F%2Flid.zoocdn.com%2F645%2F430%2F929a8174e65eac098921922c20ed3007fb64d313.jpg)
/https%3A%2F%2Flid.zoocdn.com%2F645%2F430%2F763794fa54c08bb00d246434288e1efbf9291abc.jpg)
/https%3A%2F%2Flid.zoocdn.com%2F645%2F430%2F780d32d399be0a2481bfcf551b5be25e7a00e9f2.jpg)
/https%3A%2F%2Flid.zoocdn.com%2F645%2F430%2Fd924f95178d097680f898020cdab6d74880e54a5.jpg)
/https%3A%2F%2Flid.zoocdn.com%2F645%2F430%2F2d981e5ef6db2213d79daa2d8f837ebe2be4f05c.jpg)
/https%3A%2F%2Fcdn2-property.estateapps.co.uk%2Ffiles%2Fproperty%2F91%2Fimage%2F102801001154%2FIMG_1154_9_large.jpg)
/https%3A%2F%2Fcdn2-property.estateapps.co.uk%2Ffiles%2Fproperty%2F91%2Fimage%2F102801001154%2FIMG_1154_1_large.jpg)
/https%3A%2F%2Fcdn2-property.estateapps.co.uk%2Ffiles%2Fproperty%2F91%2Fimage%2F102801001154%2FIMG_1154_2_large.jpg)
/https%3A%2F%2Fcdn2-property.estateapps.co.uk%2Ffiles%2Fproperty%2F91%2Fimage%2F102801001154%2FIMG_1154_6_large.jpg)
/https%3A%2F%2Fcdn2-property.estateapps.co.uk%2Ffiles%2Fproperty%2F91%2Fimage%2F102801001154%2FIMG_1154_7_large.jpg)
/https%3A%2F%2Fcdn2-property.estateapps.co.uk%2Ffiles%2Fproperty%2F91%2Fimage%2F102801001154%2FIMG_1154_8_large.jpg)
/https%3A%2F%2Fcdn2-property.estateapps.co.uk%2Ffiles%2Fproperty%2F91%2Fimage%2F102801001154%2FIMG_1154_4_large.jpg)
/https%3A%2F%2Fcdn2-property.estateapps.co.uk%2Ffiles%2Fproperty%2F91%2Fimage%2F102801001154%2FIMG_1154_5_large.jpg)
/https%3A%2F%2Fcdn2-property.estateapps.co.uk%2Ffiles%2Fproperty%2F91%2Fimage%2F102801001154%2FIMG_1154_11_large.jpg)
/https%3A%2F%2Fcdn2-property.estateapps.co.uk%2Ffiles%2Fproperty%2F91%2Fimage%2F102801001154%2FIMG_1154_3_large.jpg)
/https%3A%2F%2Fmed04.expertagent.co.uk%2Fin4glestates%2F%257B34a7169b-5167-4447-887f-17101d1295d3%257D%2F%257Befc8e7f1-7ddd-42af-aa75-23862bccdd04%257D%2Fmain%2FIMG_0583.jpg)
/https%3A%2F%2Fmed04.expertagent.co.uk%2Fin4glestates%2F%257B34a7169b-5167-4447-887f-17101d1295d3%257D%2F%257Befc8e7f1-7ddd-42af-aa75-23862bccdd04%257D%2Fmain%2FIMG_0593.jpg)
/https%3A%2F%2Fmed04.expertagent.co.uk%2Fin4glestates%2F%257B34a7169b-5167-4447-887f-17101d1295d3%257D%2F%257Befc8e7f1-7ddd-42af-aa75-23862bccdd04%257D%2Fmain%2FIMG_0577.jpg)
/https%3A%2F%2Fmed04.expertagent.co.uk%2Fin4glestates%2F%257B34a7169b-5167-4447-887f-17101d1295d3%257D%2F%257Befc8e7f1-7ddd-42af-aa75-23862bccdd04%257D%2Fmain%2FIMG_0581.jpg)
/https%3A%2F%2Fmed04.expertagent.co.uk%2Fin4glestates%2F%257B34a7169b-5167-4447-887f-17101d1295d3%257D%2F%257Befc8e7f1-7ddd-42af-aa75-23862bccdd04%257D%2Fmain%2FIMG_0590.jpg)
/https%3A%2F%2Fmed04.expertagent.co.uk%2Fin4glestates%2F%257B34a7169b-5167-4447-887f-17101d1295d3%257D%2F%257Befc8e7f1-7ddd-42af-aa75-23862bccdd04%257D%2Fmain%2FIMG_0592.jpg)
/https%3A%2F%2Fmed04.expertagent.co.uk%2Fin4glestates%2F%257B34a7169b-5167-4447-887f-17101d1295d3%257D%2F%257Befc8e7f1-7ddd-42af-aa75-23862bccdd04%257D%2Fmain%2FIMG_0585.jpg)
/https%3A%2F%2Fmed04.expertagent.co.uk%2Fin4glestates%2F%257B34a7169b-5167-4447-887f-17101d1295d3%257D%2F%257Befc8e7f1-7ddd-42af-aa75-23862bccdd04%257D%2Fmain%2FIMG_0582.jpg)
/https%3A%2F%2Fmed04.expertagent.co.uk%2Fin4glestates%2F%257B34a7169b-5167-4447-887f-17101d1295d3%257D%2F%257Befc8e7f1-7ddd-42af-aa75-23862bccdd04%257D%2Fmain%2FIMG_0587.jpg)
/https%3A%2F%2Fmed04.expertagent.co.uk%2Fin4glestates%2F%257B34a7169b-5167-4447-887f-17101d1295d3%257D%2F%257Befc8e7f1-7ddd-42af-aa75-23862bccdd04%257D%2Fmain%2FIMG_0588.jpg)
/https%3A%2F%2Fmed04.expertagent.co.uk%2Fin4glestates%2F%257B34a7169b-5167-4447-887f-17101d1295d3%257D%2F%257Befc8e7f1-7ddd-42af-aa75-23862bccdd04%257D%2Fmain%2FIMG_0578.jpg)
/https%3A%2F%2Fmed04.expertagent.co.uk%2Fin4glestates%2F%257B34a7169b-5167-4447-887f-17101d1295d3%257D%2F%257Befc8e7f1-7ddd-42af-aa75-23862bccdd04%257D%2Fmain%2FIMG_0584.jpg)
/https%3A%2F%2Fmed04.expertagent.co.uk%2Fin4glestates%2F%257B34a7169b-5167-4447-887f-17101d1295d3%257D%2F%257Befc8e7f1-7ddd-42af-aa75-23862bccdd04%257D%2Fmain%2FIMG_0589.jpg)
/https%3A%2F%2Fmed04.expertagent.co.uk%2Fin4glestates%2F%257B34a7169b-5167-4447-887f-17101d1295d3%257D%2F%257Befc8e7f1-7ddd-42af-aa75-23862bccdd04%257D%2Fmain%2FIMG_0591.jpg)
:fill(white)/https%3A%2F%2Fps-image-bucket.s3.eu-west-1.amazonaws.com%2Fwilkinsongrant_blm%2Fwp-content%2Fuploads%2F2022%2F11%2F762474_OCL220108_05_4.jpg)
/https%3A%2F%2F1-content-s3-estateweb.s3.amazonaws.com%2Fassets%2F9204%2Fof%2F5%2Fpro%2F32857283%2F13.jpg)
/https%3A%2F%2F1-content-s3-estateweb.s3.amazonaws.com%2Fassets%2F9204%2Fof%2F5%2Fpro%2F32857283%2F20.jpg)
/https%3A%2F%2F1-content-s3-estateweb.s3.amazonaws.com%2Fassets%2F9204%2Fof%2F5%2Fpro%2F32857283%2F16.jpg)
/https%3A%2F%2F1-content-s3-estateweb.s3.amazonaws.com%2Fassets%2F9204%2Fof%2F5%2Fpro%2F32857283%2F17.jpg)
/https%3A%2F%2F1-content-s3-estateweb.s3.amazonaws.com%2Fassets%2F9204%2Fof%2F5%2Fpro%2F32857283%2F1.jpg)
/https%3A%2F%2F1-content-s3-estateweb.s3.amazonaws.com%2Fassets%2F9204%2Fof%2F5%2Fpro%2F32857283%2F12.jpg)
/https%3A%2F%2F1-content-s3-estateweb.s3.amazonaws.com%2Fassets%2F9204%2Fof%2F5%2Fpro%2F32857283%2F6.jpg)
/https%3A%2F%2F1-content-s3-estateweb.s3.amazonaws.com%2Fassets%2F9204%2Fof%2F5%2Fpro%2F32857283%2F3.jpg)
/https%3A%2F%2F1-content-s3-estateweb.s3.amazonaws.com%2Fassets%2F9204%2Fof%2F5%2Fpro%2F32857283%2F5.jpg)
/https%3A%2F%2F1-content-s3-estateweb.s3.amazonaws.com%2Fassets%2F9204%2Fof%2F5%2Fpro%2F32857283%2F18.jpg)
/https%3A%2F%2F1-content-s3-estateweb.s3.amazonaws.com%2Fassets%2F9204%2Fof%2F5%2Fpro%2F32857283%2F14.jpg)
/https%3A%2F%2F1-content-s3-estateweb.s3.amazonaws.com%2Fassets%2F9204%2Fof%2F5%2Fpro%2F32857283%2F8.jpg)
/https%3A%2F%2F1-content-s3-estateweb.s3.amazonaws.com%2Fassets%2F9204%2Fof%2F5%2Fpro%2F32857283%2F19.jpg)
/https%3A%2F%2F1-content-s3-estateweb.s3.amazonaws.com%2Fassets%2F9204%2Fof%2F5%2Fpro%2F32857283%2F10.jpg)
/https%3A%2F%2F1-content-s3-estateweb.s3.amazonaws.com%2Fassets%2F9204%2Fof%2F5%2Fpro%2F32857283%2F7.jpg)
/https%3A%2F%2F1-content-s3-estateweb.s3.amazonaws.com%2Fassets%2F9204%2Fof%2F5%2Fpro%2F32857283%2F2.jpg)
/https%3A%2F%2F1-content-s3-estateweb.s3.amazonaws.com%2Fassets%2F9204%2Fof%2F5%2Fpro%2F32857283%2F9.jpg)
/https%3A%2F%2F1-content-s3-estateweb.s3.amazonaws.com%2Fassets%2F9204%2Fof%2F5%2Fpro%2F32857283%2F15.jpg)
/https%3A%2F%2F1-content-s3-estateweb.s3.amazonaws.com%2Fassets%2F9204%2Fof%2F5%2Fpro%2F32857283%2F11.jpg)
/https%3A%2F%2F1-content-s3-estateweb.s3.amazonaws.com%2Fassets%2F9204%2Fof%2F5%2Fpro%2F32857283%2F4.jpg)
