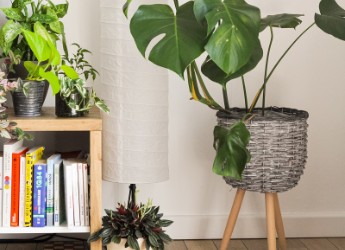Rent 3 bedroom flat in Otley
Brooklands Court, Otley, Leeds, West Yorkshire LS21, United Kingdom
Exclusive option: Above the average market price
This property is priced above average but offers exceptional features that make it stand out.- -
- -
Flat to rent in Brooklands Court, Otley, Leeds, West Yorkshire LS21
*** available 15th december 2023 *** a viewing is a must to appreciate this edwardian detached uilt originally in 1903 as a doctor’s ocated in otley town ery large ground floor apartment with loads of character, offering three reception rooms plus home office/store, enclosed front walled garden and good-sized rear patio plus communal garden space, two allocated car parking spaces, three king-size bedrooms and two bathrooms, generous cellar with ample storage lease view our 3d virtual tour presenting a rare opportunity to acquire this stunning and extremely spacious apartment. a viewing is a must to appreciate this edwardian detached property. built originally in 1903 as a doctor's surgery. located in otley town centre. very large ground floor apartment with loads of character, offering three reception rooms plus home office/store, enclosed front walled garden and good-sized rear patio plus communal garden space, two allocated car parking spaces, three king-size bedrooms and two bathrooms, generous cellar with ample storage space. please view our 3d virtual tour presenting a rare opportunity to acquire this stunning and extremely spacious apartment. hall 6' 0" x 8' 0" (1.84m x 2.44m) access to the front of the property through the enclosed walled garden. hallway 10' 10" x 4' 2" (3.32m x 1.28m) from the front door you walk into a welcoming hall connecting the office/store and the jack and jill shower room taking you through to the bedroom one. this hallway also takes you through to the music room which can be used as additional cosy lounge. office/store 6' 9" x 8' 0" (2.06m x 2.44m) this room is currently used as a cloak room but was previously used as an office. music room/ bedroom four 16' 2" x 14' 10" (4.94m x 4.54m) this spacious room is a lovely bright room currently used as a music room. could be used as fourth bedroom or additional lounge. lounge 18' 3" x 16' 10" (5.57m x 5.14m) this lounge is full of character with an inglenook style electric fireplace offering exceptionally large space for family to relax or entertain. dining room 14' 11" x 12' 1" (4.55m x 3.69m) spacious bright dining room with direct access to the kitchen offering perfect space for dinner parties. kitchen hallway 7' 2" x 4' 10" (2.19m x 1.49m) this great kitchen hallway offers great space for large fridge/freezer or potential for pantry. kitchen 14' 2" x 11' 3" (4.32m x 3.45m) kitchen is located to the rear of the property with access onto private patio and the communal garden. this modern kitchen has integrated appliances including the dishwasher. laundry 9' 6" x 9' 7" (2.92m x 2.93m) separate utility/laundry room with plenty of cupboards, sink and space for a washing machine and tumble dryer. bathroom 6' 3" x 13' 1" (1.93m x 4m) this is large family bathroom with good size bathtub, corner shower, wc and wash basin. bedroom three 10' 4" x 13' 1" (3.17m x 4m) this large king size bedroom is lovely bright room facing rear of the property. hallway to the side of house 21' 10" x 5' 11" (6.67m x 1.81m) this hallway has access to the side of the property and is connecting bedroom three, bedroom two, family bathroom, laundry and the dining room. bedroom two 11' 11" x 12' 11" (3.65m x 3.95m) this is another king size bedroom benefiting from the walk in dressing room. dressing room at bedroom two 5' 0" x 5' 1" (1.54m x 1.57m) this great size dressing room connected to the bedroom two could potentially be changed into en-suite. bedroom one 17' 7" x 12' 2" (5.37m x 3.72m) master bedroom has jack and jill shower room that connects through to the main hallway. this is another great size room to the side of the property. jack and jill shower room 10' 11" x 3' 4" (3.33m x 1.02m) jack and jill shower room connecting bedroom one and main hallway. cellar 26' 2" x 29' 6" (8m x 9m) great size cellar offering 5 cellar rooms, worcester bosh boiler is located in the cellar. outside property has a drive with the metal gate to the left of the property offering parking and access to the cellar and further to the rear. to the front property has enclosed walled garden. at the rear property has good size patio garden which can be fenced. there is also one extra allocated parking space to the rear and communal garden. property has cctv and energy efficient upvc sealed double glazed windows. area information otley – an historic and thriving market town with excellent schools including prince henry's grammar school, superb recreational facilities, shopping facilities and waitrose, sainsbury and asda supermarkets all within a few minutes' walk of the property. the town is located for comfortable daily commuting by road into yorkshire's key commercial centres including leeds, bradford, york and harrogate. the town's central bus station has synchronised hopper links to menston's nearby railway station enabling travel by rail to leeds, bradford and beyond. leeds/bradford international airport is approximately 4.3 miles away.
Do you have questions regarding this property? Contact the landlord directly here
About this property
Property type: Flat
City: Otley
Bedrooms: 3
Bathrooms: 2
Price: 2000 £
Deposit: 2307 £
Furnished: Yes
Garage: Yes
Washing machine: Yes
Dish washer: Yes
/https%3A%2F%2Flid.zoocdn.com%2F645%2F430%2F47b61813e48cb5074ef0f55d6ea853567b78351f.jpg)
/https%3A%2F%2Flid.zoocdn.com%2F645%2F430%2F7dc1dc82538c4c47124e95a1fb8d597289addc0b.jpg)
/https%3A%2F%2Flid.zoocdn.com%2F645%2F430%2F7c4dbe48e83fa59251e63e83f84132cb43a17677.jpg)
/https%3A%2F%2Flid.zoocdn.com%2F645%2F430%2F70fd76d5c7633e15a61c2a449b71898727353eb8.jpg)
/https%3A%2F%2Flid.zoocdn.com%2F645%2F430%2Fa177352e566cae331456c5a54650066fe6c9478e.jpg)
/https%3A%2F%2Flid.zoocdn.com%2F645%2F430%2F09e263b5b23b018067e40a27ffb99f002444d496.jpg)
/https%3A%2F%2Flid.zoocdn.com%2F645%2F430%2Ffffe1d11cfe3566967d0fdd6c974a3ad993fdc2e.jpg)
/https%3A%2F%2Flid.zoocdn.com%2F645%2F430%2Fa67bd1a10dcacca90addd22cff48e5dd2c65cb64.jpg)
/https%3A%2F%2Flid.zoocdn.com%2F645%2F430%2Fd89509d6a630c5a826dcf6db72f8f4304eddc065.jpg)
/https%3A%2F%2Flid.zoocdn.com%2F645%2F430%2Fb6c3abf5be2a467aabaa8f0a261812e68e1c1f63.jpg)
/https%3A%2F%2Flid.zoocdn.com%2F645%2F430%2F9bcc8031c31cddcf056008efb4c7b813cd0ab4de.jpg)
/https%3A%2F%2Flid.zoocdn.com%2F645%2F430%2F6f40c87d049fadb3de2b55e069a217b354c52793.jpg)
/https%3A%2F%2Flid.zoocdn.com%2F645%2F430%2F14dba649a6026c0a4931f0b0bac53d9b7c3584ef.jpg)
/https%3A%2F%2Flid.zoocdn.com%2F645%2F430%2Fca8b69f48c8b6d90c63f588cae3eb33e472e363a.jpg)
/https%3A%2F%2Flid.zoocdn.com%2F645%2F430%2Fc9c2056a244b48d73f8250c26e6772c5f5195f3b.jpg)
/https%3A%2F%2Flid.zoocdn.com%2F645%2F430%2F20bf46728dc91d0bf22f58822ae71d2d07468bb0.jpg)
/https%3A%2F%2Flid.zoocdn.com%2F645%2F430%2F4968b498f603cda41dd3082ce032ff02a0411320.jpg)
/https%3A%2F%2Flid.zoocdn.com%2F645%2F430%2F44855d6086f2de3ec14b38ff7c32c2ce71faff53.jpg)
/https%3A%2F%2Flid.zoocdn.com%2F645%2F430%2F4755030efc4308c18a248fe44c220d8bd1ca9349.jpg)
/https%3A%2F%2Fcdns3static.estateweb.com%2Fassets%2F8084%2Fof%2F4%2Fpro%2F33005682%2F8.jpg)
/https%3A%2F%2Fcdns3static.estateweb.com%2Fassets%2F8084%2Fof%2F4%2Fpro%2F33005682%2F6.jpg)
/https%3A%2F%2Fcdns3static.estateweb.com%2Fassets%2F8084%2Fof%2F4%2Fpro%2F33005682%2F9.jpg)
/https%3A%2F%2Fcdns3static.estateweb.com%2Fassets%2F8084%2Fof%2F4%2Fpro%2F33005682%2F4.jpg)
/https%3A%2F%2Fcdns3static.estateweb.com%2Fassets%2F8084%2Fof%2F4%2Fpro%2F33005682%2F3.jpg)
/https%3A%2F%2Fcdns3static.estateweb.com%2Fassets%2F8084%2Fof%2F4%2Fpro%2F33005682%2F10.jpg)
/https%3A%2F%2Fcdns3static.estateweb.com%2Fassets%2F8084%2Fof%2F4%2Fpro%2F33005682%2F7.jpg)
/https%3A%2F%2Fcdns3static.estateweb.com%2Fassets%2F8084%2Fof%2F4%2Fpro%2F33005682%2F5.jpg)
/https%3A%2F%2Fcdns3static.estateweb.com%2Fassets%2F8084%2Fof%2F4%2Fpro%2F33005682%2F1.jpg)
/https%3A%2F%2Fcdns3static.estateweb.com%2Fassets%2F8084%2Fof%2F4%2Fpro%2F33005682%2F2.jpg)
/https%3A%2F%2Fwww.easylocationlets.co.uk%2Fupload%2FProperty_images%2F202312131141251798813785_1.jpg)
/https%3A%2F%2Fwww.easylocationlets.co.uk%2Fupload%2FProperty_images%2F202312131142571785179777_7.jpg)
/https%3A%2F%2Fwww.easylocationlets.co.uk%2Fupload%2FProperty_images%2F202312131143081779696488_8.jpg)
/https%3A%2F%2Fwww.easylocationlets.co.uk%2Fupload%2FProperty_images%2F202312131143241791057804_10.jpg)
/https%3A%2F%2Fwww.easylocationlets.co.uk%2Fupload%2FProperty_images%2F202312131144431720488383_5.jpg)
/https%3A%2F%2Fwww.easylocationlets.co.uk%2Fupload%2FProperty_images%2F202312131144511734329191_6.jpg)
/https%3A%2F%2Fwww.easylocationlets.co.uk%2Fupload%2FProperty_images%2F202312131142251711070545_3.jpg)
/https%3A%2F%2Fwww.easylocationlets.co.uk%2Fupload%2FProperty_images%2F202312131145091777242209_16.jpg)
/https%3A%2F%2Fwww.easylocationlets.co.uk%2Fupload%2FProperty_images%2F202312111331391800090399_kitchen2.jpg)
/https%3A%2F%2Fwww.easylocationlets.co.uk%2Fupload%2FProperty_images%2F202312111330361785229436_12.jpg)
/https%3A%2F%2Fwww.easylocationlets.co.uk%2Fupload%2FProperty_images%2F202312111332201731283740_1.jpg)
/https%3A%2F%2Fwww.easylocationlets.co.uk%2Fupload%2FProperty_images%2F202312111332571759601477_7.jpg)
/https%3A%2F%2Fwww.easylocationlets.co.uk%2Fupload%2FProperty_images%2F202312111333131798822893_6.jpg)
/https%3A%2F%2Fwww.easylocationlets.co.uk%2Fupload%2FProperty_images%2F202312111332131763589833_patiodoors.jpg)
/https%3A%2F%2Fwww.easylocationlets.co.uk%2Fupload%2FProperty_images%2F202312111331201751839080_kitchen.jpg)
/https%3A%2F%2Fwww.easylocationlets.co.uk%2Fupload%2FProperty_images%2F202312111332441762148164_3.jpg)
/https%3A%2F%2Fwww.easylocationlets.co.uk%2Fupload%2FProperty_images%2F202312111331521704878212_lounge.jpg)
/https%3A%2F%2Fwww.easylocationlets.co.uk%2Fupload%2FProperty_images%2F202312111332321726809052_2.jpg)
/https%3A%2F%2Fwww.easylocationlets.co.uk%2Fupload%2FProperty_images%2F202312111334121715575652_14.jpg)

/https%3A%2F%2Fpublic.sturents.com%2Fphotos%2F7888606.jpg)
/https%3A%2F%2Fpublic.sturents.com%2Fphotos%2F7888597.jpg)
/https%3A%2F%2Fpublic.sturents.com%2Fphotos%2F7888600.jpg)
/https%3A%2F%2Fpublic.sturents.com%2Fphotos%2F7888609.jpg)
/https%3A%2F%2Fpublic.sturents.com%2Fphotos%2F7888602.jpg)
/https%3A%2F%2Fpublic.sturents.com%2Fphotos%2F7888608.jpg)
/https%3A%2F%2Fpublic.sturents.com%2Fphotos%2F7888596.jpg)
/https%3A%2F%2Fpublic.sturents.com%2Fphotos%2F7888604.jpg)
/https%3A%2F%2Fpublic.sturents.com%2Fphotos%2F7888607.jpg)
/https%3A%2F%2Fpublic.sturents.com%2Fphotos%2F7888598.jpg)
/https%3A%2F%2Fpublic.sturents.com%2Fphotos%2F7888599.jpg)
/https%3A%2F%2Fpublic.sturents.com%2Fphotos%2F7888595.jpg)
/https%3A%2F%2Fpublic.sturents.com%2Fphotos%2F7888601.jpg)
