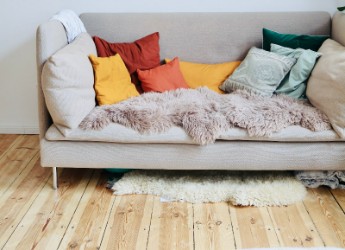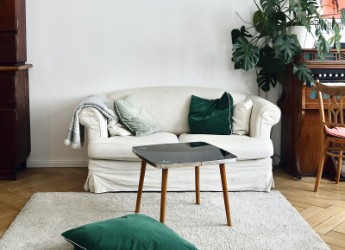
Rent 3 bedroom flat in Sutton Coldfield
Lichfield Road, Four Oaks, Sutton Coldfield B74, United Kingdom
Affordable: The average market price
Affordable property priced at average market rate. Perfect for your needs.- -
- -
Flat to rent in Lichfield Road, Four Oaks, Sutton Coldfield B74
this first-floor executive apartment - formerly the developments show home - features tasteful refurbishment. situated in the sought-after and central area of mere green, it offers a highly desirable location. the apartment boasts three double bedrooms and three bathrooms, providing ample space and convenience for its residents. it has been tastefully refurbished to a discerning standard. one of the standout features of this property is its excellent transport links, with local bus services readily available and a nearby railway station offering connections throughout the country. accommodation first floor apartment: entrance hallway storage cupboard family bathroom drawing room kitchen/breakfast room principal bedroom with fitted wardrobe and ensuite shower room bedroom two with ensuite shower room bedroom three gardens and grounds: two allocated parking spaces at rear tarmac driveway electrically operated gated entrance to rear parking approximate gross internal area: 1074 sq ft / 100 sq m epc rating: b situation situated in a highly desirable location of mere green, in sutton coldfield. in mere green there are m&s and sainsbury’s supermarkets together with an array of restaurants and coffee shops in the newly developed mulberry walk. the town of sutton coldfield provides an excellent choice of shops, restaurants and schooling including arthur terry school, bishop vesey’s grammar school, sutton coldfield grammar school for girls and highclare school. tenants are advised to check with the council for up-to-date information on school catchment areas. nearby sutton park - one of europe's largest urban parks and a designated site of special scientific interest - offers great scope for walking, golf and a variety of other outdoor pursuits and most recently the host of the triathlon for the commonwealth games. one of the many advantages of the area is its proximity to the m42, m6, m6 toll and birmingham international/nec. description of property upon entering the property, you step into the entrance hallway, which features a convenient double storage cupboard for easy organisation. the warm-coloured walls create an inviting ambiance and beautifully contrast with the white oak doors and carpet flooring. the hallway provides access to the principal bedroom, family bathroom, and the drawing room. for added convenience, there is an intercom telephone to facilitate the process of welcoming visitors to the property. the family bathroom is spacious and adorned with lovely grey marble effect tiling around the fixtures, complemented by laminate flooring. its white fixtures include a bath, basin, , and a walk-in shower cubicle. the bathroom benefits from a lot of lighting, creating a bright and refreshing space. to the right of the hallway, you'll find the principal bedroom, a generously sized room with fitted wardrobes for efficient storage. the warm walls and carpet flooring from the hallway continue into the bedroom, creating a harmonious flow. the principal bedroom also features an ensuite bathroom, mirroring the style and colours of the family bathroom, with grey tiling and a walk-in shower cubicle, wc, and basin. moving on to the drawing room, you'll discover a spacious area that is perfect for family gatherings. it overlooks the grounds from the first floor and features the same warm-coloured walls and carpeting, providing a cosy ambiance. the room has ample natural light through the windows, creating a bright and inviting atmosphere. as you exit the drawing room towards the other bedrooms and the kitchen, you'll find a further hallway that serves as a central point for accessing the additional bedrooms and the kitchen/breakfast room. bedrooms two and three are also generously sized and enjoy an abundance of natural light. they continue the theme of warm-coloured walls and carpet flooring, creating a cosy and comfortable environment. bedroom two benefits from an ensuite shower room that matches the style and colours of the other bathrooms, featuring a , basin, and walk-in shower cubicle. the kitchen/breakfast room offers plenty of space and showcases striking dark marble-look flooring, which beautifully contrasts with the cream floor and wall cabinets and black granite style worktop. the kitchen provides ample storage, and is equipped with a fitted oven, induction hob, and overhead extractor fan. an integrated fridge freezer is already fitted for added convenience. additionally, there is space available for a dining table, perfect for accommodating meals together. gardens and grounds access to the property is provided through a well-maintained tarmac driveway, which leads to a secure gated entry to the rear of the development, behind which are the two allocated spaces. this area offers additional parking spaces for visitors. the grounds of the development feature lawned areas and mature trees. distances mulberry walk, mere green - 0.4 miles streetly village - 2.7 miles sutton coldfield - 1.6 miles birmingham - 6.6 miles lichfield - 6.6 miles m6 toll (t5) - 11.5 miles m6 (t7) - 9.8 miles m42 (j9) - 7.5 miles birmingham international - 15.9 miles nec - 14.8 miles (distances approximate) these particulars are intended only as a guide and must not be relied upon as statements of fact. directions from aston knowles from the agents’ office at 8 high street, head south-east on coleshill steet, turn right to stay on coleshill street, turn left at the 1st cross street on mill street/a5127, slight right onto lower queen street/a5127, at the roundabout take the 1st exit onto birmingham road/a5127, at the roundabout take the 3rd exit onto gravelly hill n/a5127, at the roundabout take the 2nd exit on to lichfield road/a5127, the development will be on your left. services we understand that mains water, gas, drainage and electricity are connected. terms local authority: birmingham city council council tax band: e epc rating: b all viewings are strictly by prior appointment with agents aston knowles . broadband average area speed 150 mbps
Do you have questions regarding this property? Contact the landlord directly here
About this property
Property type: Flat
City: Sutton coldfield
Bedrooms: 3
Bathrooms: 3
Price: 2500 £
Deposit: 2884 £
Garage: Yes
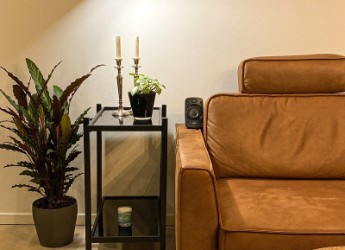
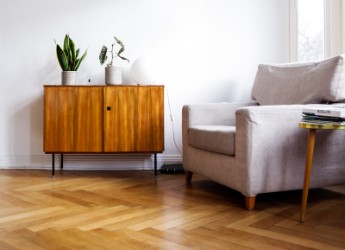
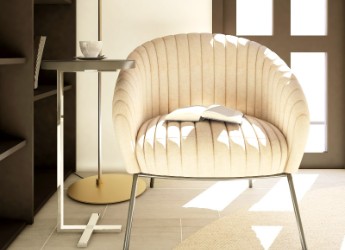
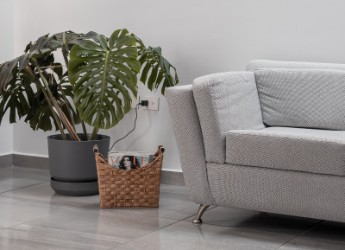
/https%3A%2F%2Flid.zoocdn.com%2F645%2F430%2F86d7a017c795c610fff04e512aa80c95cf306016.jpg)
/https%3A%2F%2Flid.zoocdn.com%2F645%2F430%2F422885f7f89a9a534d61330c7d18fe544c6c06ad.jpg)
/https%3A%2F%2Flid.zoocdn.com%2F645%2F430%2Ffb4a98701fdcfee8c552d3cd17d7838321817b45.jpg)
/https%3A%2F%2Flid.zoocdn.com%2F645%2F430%2F280ad21457197d40a65c0cc9ed8021df6f2e9704.jpg)
/https%3A%2F%2Flid.zoocdn.com%2F645%2F430%2F3fda50d613f7e8106568462cfae70cc24043f739.jpg)
/https%3A%2F%2Flid.zoocdn.com%2F645%2F430%2F4f521bdb5c819087d46ee46c2d2f093e24610354.jpg)
/https%3A%2F%2Flid.zoocdn.com%2F645%2F430%2F124715204a64e21143a2a9c3d2e38c4ac3ad1673.jpg)
/https%3A%2F%2Flid.zoocdn.com%2F645%2F430%2Fff7b0b79a7731ccb6633ccb138180146ccb04a8e.jpg)
/https%3A%2F%2Flid.zoocdn.com%2F645%2F430%2F871d27fe51755aa199294f3986546f08bbc96c84.jpg)
/https%3A%2F%2Flid.zoocdn.com%2F645%2F430%2F0db96866590c66ae979d699fa2b335f9f7220c57.jpg)
/https%3A%2F%2Flid.zoocdn.com%2F645%2F430%2Ffcaeb2b38168c7c40fec388b1cd340c53dbd238b.jpg)
/https%3A%2F%2Flid.zoocdn.com%2F645%2F430%2F8e85f873aef26f0992258452a529893170764459.jpg)
/https%3A%2F%2Flid.zoocdn.com%2F645%2F430%2F1c17a3967420374bb41fa1dcbd24551f00f25793.jpg)
/https%3A%2F%2Flid.zoocdn.com%2F645%2F430%2F68f0ed89c3ee81d9d0186fb0c3391758300fb7b6.jpg)
/https%3A%2F%2Flid.zoocdn.com%2F645%2F430%2Fa121671edd1a66e0e3a8eccd9031d337c4dfaa04.jpg)
/https%3A%2F%2Flid.zoocdn.com%2F645%2F430%2F26dc0ccf320dfe6462c11ac5e72ab8b5072bd79a.jpg)
/https%3A%2F%2Flid.zoocdn.com%2F645%2F430%2Fce772e29b856f6c01b7fad6aabc7be94ca541792.jpg)
/https%3A%2F%2Flid.zoocdn.com%2F645%2F430%2F145f020ae2ca642d7501e39c58c1799c03db95fc.jpg)
/https%3A%2F%2Flid.zoocdn.com%2F645%2F430%2Fa9f0ef072136f96dc74b488457e8b36654d410dc.jpg)
/https%3A%2F%2Flid.zoocdn.com%2F645%2F430%2F818fe39c37e74abfb21f2c4921d08d6aee43ae7f.jpg)
/https%3A%2F%2Flid.zoocdn.com%2F645%2F430%2Fa2c68c3adee9c25f75cace9befbc77c23296966f.jpg)
/https%3A%2F%2Flid.zoocdn.com%2F645%2F430%2Fed9159c8e5c6b0a0459069665185dfb81f830564.jpg)
/https%3A%2F%2Flid.zoocdn.com%2F645%2F430%2Fd74a0070e353393cd1c82e4531aa7c55bff9fcd9.jpg)
/https%3A%2F%2Flid.zoocdn.com%2F645%2F430%2F63962bd06d0e7269158e76964c508e642c980425.jpg)
/https%3A%2F%2Flid.zoocdn.com%2F645%2F430%2F2ca90416e19b8de6a1ff73aaeb7c9bb3d0bf4988.jpg)
/https%3A%2F%2Flid.zoocdn.com%2F645%2F430%2Faf8a859a6a7a07f11f7acd607fe5353af472b25b.jpg)
/https%3A%2F%2Flid.zoocdn.com%2F645%2F430%2Fb7d2cd0327662d9a391a9bb7f2abdb13ffa41dac.jpg)
/https%3A%2F%2Flid.zoocdn.com%2F645%2F430%2Fb0b7127ddd1997e7ab8eedf8cea7eb92a5404836.jpg)
/https%3A%2F%2Flid.zoocdn.com%2F645%2F430%2F50873e026beaab03b28d54c3789cb7774cdaacf6.jpg)
/https%3A%2F%2Flid.zoocdn.com%2F645%2F430%2F0ea634786bc03f853e534e3e413e43adcf351431.jpg)
/https%3A%2F%2Flid.zoocdn.com%2F645%2F430%2Fce9bc0bb587a073c60f9804e8a6b9d4351dac337.jpg)
/https%3A%2F%2Flid.zoocdn.com%2F645%2F430%2F2c9b965e4344b1c9dc2080a0e35f82b88a0e4344.jpg)
/https%3A%2F%2Flid.zoocdn.com%2F645%2F430%2F7cd93e132e1d501789207d24c2aef02dc80753c3.jpg)
/https%3A%2F%2Flid.zoocdn.com%2F645%2F430%2F2f4bdd1de586c0469f3e4dcac82b928ba4797602.jpg)
/https%3A%2F%2Flid.zoocdn.com%2F645%2F430%2Fcea164d31f37ddd800df0e941739d39370061330.jpg)
/https%3A%2F%2Flid.zoocdn.com%2F645%2F430%2Fb627a014238e937eac1f409a908ebd52ffb292a4.jpg)
/https%3A%2F%2Flid.zoocdn.com%2F645%2F430%2F297470b89b2c4bca0f577e5b4b96bf8e56edb3fe.jpg)
/https%3A%2F%2Flid.zoocdn.com%2F645%2F430%2Fc6cc71e94ae7b0b2de340cfa13548789632ac4ed.jpg)
/https%3A%2F%2Flid.zoocdn.com%2F645%2F430%2Fdfd1cce340b613140f6f2f22c128bbe93abf4f36.jpg)
/https%3A%2F%2Flid.zoocdn.com%2F645%2F430%2F123d8d762a7d6036762cb6ee11ed7d3fe3c33c9d.jpg)
/https%3A%2F%2Flid.zoocdn.com%2F645%2F430%2Fe4b6fa4fcc41cb45c8a14c3b705978aa1e28615a.jpg)
/https%3A%2F%2Flid.zoocdn.com%2F645%2F430%2F350ac74a0c36a330b652ac29b4eed2936a5ead93.jpg)
/https%3A%2F%2Flid.zoocdn.com%2F645%2F430%2F2ab7697f216fde83caa8895236271678bf89b1c2.jpg)
/https%3A%2F%2Flid.zoocdn.com%2F645%2F430%2F26bc27f074e3b45bf0d6ddb1501a5ec2bca06b8e.jpg)
/https%3A%2F%2Flid.zoocdn.com%2F645%2F430%2F2c61a53c5b644a317a4d76b55c7db1a9be01f0e4.jpg)
/https%3A%2F%2Flid.zoocdn.com%2F645%2F430%2F06b7935d55e3888ca411d8ba6a791b93a5b0c687.jpg)
/https%3A%2F%2Flid.zoocdn.com%2F645%2F430%2F507031fe015a5b47d2e32774dd55a7882d52e30f.jpg)
/https%3A%2F%2Flid.zoocdn.com%2F645%2F430%2Fda8963803a1e0c68dfaa043d95a1bec62c2907d8.jpg)
/https%3A%2F%2Flid.zoocdn.com%2F645%2F430%2Fdd45f9bd2889bbd7812a427f4e945e43a62a9d43.jpg)
/https%3A%2F%2Flid.zoocdn.com%2F645%2F430%2F3427a6da6f834b803e52173aaef47788fc0643a2.jpg)
/https%3A%2F%2Flid.zoocdn.com%2F645%2F430%2F7962fb18409f7d34b4747ef8791104d690d0f46d.jpg)
/https%3A%2F%2Flid.zoocdn.com%2F645%2F430%2Fea090001d5cd3f26086a84beb9c638f13e364b69.jpg)
/https%3A%2F%2Flid.zoocdn.com%2F645%2F430%2F016ee87898e78b13986f6e25a72bc55eac55613e.jpg)
/https%3A%2F%2Flid.zoocdn.com%2F645%2F430%2F38c6e63677c4d66299de323cffaac0c25a6a9e92.jpg)
/https%3A%2F%2Flid.zoocdn.com%2F645%2F430%2Fa9ffee7dacd15249dc251c3ee6ebb8fd8c467982.jpg)
/https%3A%2F%2Flid.zoocdn.com%2F645%2F430%2F170ed65c00f9b9fa706bebd4e181f1dd66de347b.jpg)
/https%3A%2F%2Flid.zoocdn.com%2F645%2F430%2Fb7494451537782264712f8624f18e2cf5a2f1fb2.jpg)
/https%3A%2F%2Flid.zoocdn.com%2F645%2F430%2F54cec281097403fc22b0420e0d265f2ae78013c9.jpg)
/https%3A%2F%2Flid.zoocdn.com%2F645%2F430%2F16b15ef5f48ea2b8d2802e97c140635cad0658e3.jpg)
/https%3A%2F%2Flid.zoocdn.com%2F645%2F430%2F4726b22aac5961903143bf33942f78652f405c34.jpg)
/https%3A%2F%2Flid.zoocdn.com%2F645%2F430%2F40936805c1ef015755e92897538783e5644a3b12.jpg)
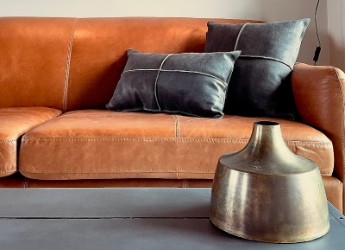
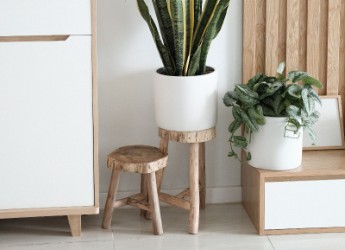
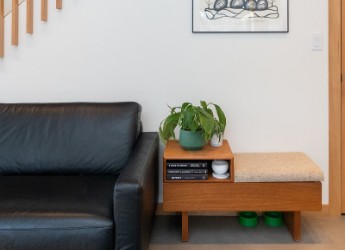
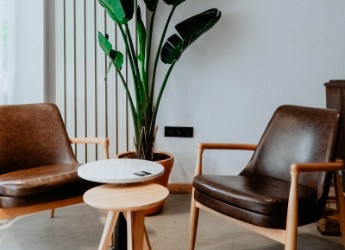
/https%3A%2F%2Fmr1.homeflow-assets.co.uk%2Ffiles%2Fphoto%2Fimage%2F35833%2F1403%2F1024x682%2F7fa67262-4d1e-4b64-95d0-56f313a6ea3d.jpg)
/https%3A%2F%2Fmr1.homeflow-assets.co.uk%2Ffiles%2Fphoto%2Fimage%2F35833%2F1457%2F1024x682%2Fc71a38fc-bfc9-4b52-81ad-95de4170955e.jpg)
/https%3A%2F%2Fmr1.homeflow-assets.co.uk%2Ffiles%2Fphoto%2Fimage%2F35833%2F1376%2F1024x682%2F3f775a65-1d04-49bc-8f41-fcc4255e445d.jpg)
/https%3A%2F%2Fmr1.homeflow-assets.co.uk%2Ffiles%2Fphoto%2Fimage%2F35833%2F1340%2F1024x682%2F1b3f03b5-fe6a-49fe-b4ce-228ce7ba2709.jpg)
/https%3A%2F%2Fmr1.homeflow-assets.co.uk%2Ffiles%2Fphoto%2Fimage%2F35833%2F1421%2F1024x682%2F345ea769-af91-4938-9583-76e2a4abb2a4.jpg)
/https%3A%2F%2Fmr1.homeflow-assets.co.uk%2Ffiles%2Fphoto%2Fimage%2F35833%2F1445%2F1024x682%2F8e4aaa50-0a05-4200-a021-5100755da816.jpg)
/https%3A%2F%2Fmr1.homeflow-assets.co.uk%2Ffiles%2Fphoto%2Fimage%2F35833%2F1472%2F1024x682%2F5dd09a6a-30e7-458f-8ba7-6675b25f9f64.jpg)
/https%3A%2F%2Fmr1.homeflow-assets.co.uk%2Ffiles%2Fphoto%2Fimage%2F35833%2F1316%2F1024x682%2F7e0f5f48-cbfb-43df-a3ec-2f74a9868d09.jpg)
/https%3A%2F%2Fmr1.homeflow-assets.co.uk%2Ffiles%2Fphoto%2Fimage%2F35833%2F1490%2F1024x682%2F7e798978-3f28-4703-ae37-cfe858b623d8.jpg)
/https%3A%2F%2Fmr1.homeflow-assets.co.uk%2Ffiles%2Fphoto%2Fimage%2F35833%2F1511%2F1024x682%2F6da81b6f-6d47-47ac-a398-d53534886c18.jpg)
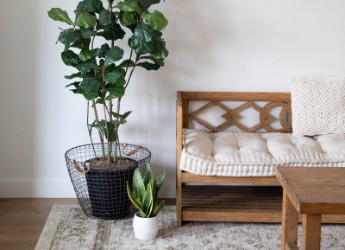
/https%3A%2F%2Flid.zoocdn.com%2F645%2F430%2F9734def28171a95d86e07c9d9f22467524800315.jpg)
/https%3A%2F%2Flid.zoocdn.com%2F645%2F430%2F27d39861c7f6d3a88f797be92e8075877ff0296f.jpg)
/https%3A%2F%2Flid.zoocdn.com%2F645%2F430%2F80d534329d4cc804de06559eefa50befad4dd864.jpg)
/https%3A%2F%2Flid.zoocdn.com%2F645%2F430%2Fe571aa9a6ed9d420142f41142c2449def34b5b22.jpg)
/https%3A%2F%2Flid.zoocdn.com%2F645%2F430%2F11824ae816a156ffa9d6f323f271903c0f9bc308.jpg)
/https%3A%2F%2Flid.zoocdn.com%2F645%2F430%2F83f2e04503883461c23554f033a867739799c414.jpg)
/https%3A%2F%2Flid.zoocdn.com%2F645%2F430%2Fcbb5858e3092251dbc935411949b6561262bcd14.jpg)
/https%3A%2F%2Flid.zoocdn.com%2F645%2F430%2F69073cf3cb31a485f0b08b6c1be0080e2313dd97.jpg)
/https%3A%2F%2Flid.zoocdn.com%2F645%2F430%2Fc563f4f2f93f2726a3d45e6a9ae5453c3d486768.jpg)
/https%3A%2F%2Flid.zoocdn.com%2F645%2F430%2F3722bf15aa2a61c66b314d479d4f79263618f854.jpg)
/https%3A%2F%2Flid.zoocdn.com%2F645%2F430%2Fe3d089733e495471bd0cf48ce3c1bec16bf82e1d.jpg)
/https%3A%2F%2Flid.zoocdn.com%2F645%2F430%2Ff1ae313bb431f272f2257834ae58089b239054c5.jpg)
/https%3A%2F%2Flid.zoocdn.com%2F645%2F430%2F11fc25b9caab600aba59611dcd9ff63672c84666.jpg)
/https%3A%2F%2Flid.zoocdn.com%2F645%2F430%2F38cb7cdf5f0af5874d792a272a1e09f1612a89a6.jpg)
/https%3A%2F%2Flid.zoocdn.com%2F645%2F430%2F772c8a5509443b3dde832ce49124ee82fe006c0a.jpg)
/https%3A%2F%2Flid.zoocdn.com%2F645%2F430%2F87ea761281d9ebae4c7bc97e45670d7c96901744.jpg)
/https%3A%2F%2Flid.zoocdn.com%2F645%2F430%2F827cad548e6e2b288b60ecfbe5bfdeb4b3d0d95a.jpg)
/https%3A%2F%2Flid.zoocdn.com%2F645%2F430%2F1c0efdd7eb72e4f24b369bfd0d3cc2e6e13fdfe9.jpg)
/https%3A%2F%2Flid.zoocdn.com%2F645%2F430%2Fb147312fcb07ac433719f48ff66ff346232281bd.jpg)
/https%3A%2F%2Flid.zoocdn.com%2F645%2F430%2F8791f6fec750b6f2ada0fb1bca92fb9965d4f429.jpg)
/https%3A%2F%2Flid.zoocdn.com%2F645%2F430%2F474f6bce8387bf5cf874241c6704260fa0c91d26.jpg)
/https%3A%2F%2Flid.zoocdn.com%2F645%2F430%2Fb6750ecc9578894aff5e5f06ce186f74bbb9c9f5.jpg)
