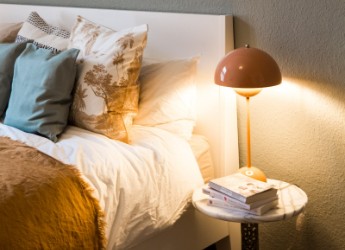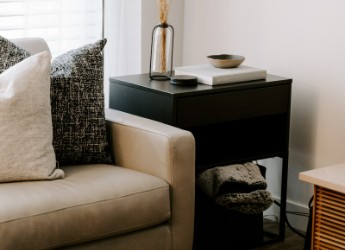Rent 3 bedroom house in Weston-Super-Mare
Piper Cross, Weston-Super-Mare BS24 8BX
Affordable: The average market price
Affordable property priced at average market rate. Perfect for your needs.- -
- -
Piper Cross, Weston-Super-Mare
*PHONE APPLICATIONS NOT ACCEPTED, PLEASE APPLY THROUGH THE WEBSITE* Situated in the popular Haywood Village development with fantastic commuter access, primary and secondary schools, along with shops and other ideal amenities. The ground floor comprises entrance hall, lounge, inner hallway with downstairs WC and kitchen/diner with double doors opening to the garden. The first floor boasts two good size double bedrooms and family bathroom. The second floor enjoys a master bedroom and generous en-suite/possible dressing room. Outside the rear garden enjoys a sunny Westerly facing aspect with gated side access to the large detached garage and driveway behind the property. The property benefits from double glazing, gas central heating and EPC B. Kitchen and garden under refurbishment, pictures available soon.
Composite front door opening into the entrance hall, consumer unit, radiator, oak flooring and door to;
14' 8'' x 11' 10'' (4.47m x 3.60m)
uPVC double glazed window to front, under-stair storage cupboard, radiator, television and telephone points, oak flooring and door to;
Stairs rising to the first floor landing and doors to;
White suite comprising low level WC and wash hand basin with mixer tap over and tiled splash backs, extractor and radiator.
11' 10'' x 8' 9'' (3.60m x 2.66m)
uPVC double glazed window to rear overlooking the garden, the kitchen comprises a range of matching eye and base level units with compamentory worktop over, inset one and half stainless steel sink with adjacent drainer and mixer tap over, updated electric fan assisted oven with extractor over, space and plumbing for washing machine and slimline dishwasher, wall mounted and concealed gas central heating combination boiler, space for dining table and chairs, radiator and double doors opening to the garden.
Stairs rising to the second floor landing, radiator and doors to;
11' 10'' x 10' 6'' (3.60m x 3.20m) max measurement
Two uPVC double glazed windows to the front and radiator.
11' 10'' x 8' 10'' (3.60m x 2.69m) maximum measurement
uPVC double glazed window to rear and radiator.
8' 0'' x 5' 6'' (2.44m x 1.68m)
Obscure uPVC double glazed window to side, white suite comprising low level WC, hand wash basin with taps over and panelled bath with taps over with shower head attachment, towel radiator and extractor.
Built-in cupboard and door to;
16' 0'' x 8' 7'' (4.87m x 2.61m) max measurements
uPVC double glazed window to front with views toward the Mendip Hills, loft access, radiator, loft access and door to;
11' 2'' x 5' 5'' (3.40m x 1.65m)
'Velux' double glazed window to rear, white suite comprising low level WC, hand wash basin with taps over and shower cubicle with mains shower over and tiled surround, extractor and radiator.
Enclosed by fencing with side gated access the garden enjoys multiple areas including two paved areas and a generous decked area, partially laid to lawn with a lovely Westerly facing aspect.
22' 7'' x 10' 5'' (6.88m x 3.17m)
The garage has an up and over door, power, lighting and boarded loft space for storage. To the front of the garage is the wide driveway allowing for parking.
Please be advised that this property is LEASEHOLD, on a 999 year lease with a ground rent of £150 per year.
Do you have questions regarding this property? Contact the landlord directly here
About this property
Property type: House
City: Weston-super-mare
Bedrooms: 3
Price: 1200 £
/https%3A%2F%2Fmed04.expertagent.co.uk%2Fin4glestates%2F%7Bb5b996e4-b232-466c-8585-b10e622dde66%7D%2F%7B5bc2ff83-27f7-420b-bdf8-a47266b0e37a%7D%2Fmain%2FKitchen-1.jpg)

/https%3A%2F%2Fmed04.expertagent.co.uk%2Fin4glestates%2F%7Bb5b996e4-b232-466c-8585-b10e622dde66%7D%2F%7Be54ffa18-b24d-4fbc-948d-f517516d706d%7D%2Fmain%2F383845___IMG_383845_1_original.jpg)
/https%3A%2F%2Fmed04.expertagent.co.uk%2Fin4glestates%2F%7Bb5b996e4-b232-466c-8585-b10e622dde66%7D%2F%7B244c0a10-cb07-4848-a35a-bff757d444df%7D%2Fmain%2FKitchen-2.0.jpg)
/https%3A%2F%2Fmed04.expertagent.co.uk%2Fin4glestates%2F%7Bb5b996e4-b232-466c-8585-b10e622dde66%7D%2F%7B244c0a10-cb07-4848-a35a-bff757d444df%7D%2Fmain%2FBathroom-2.0.jpg)

