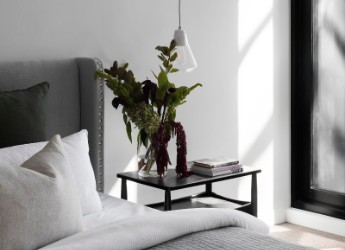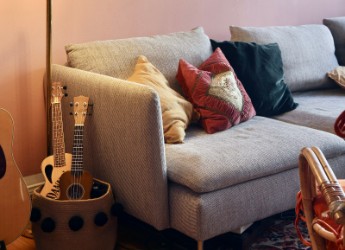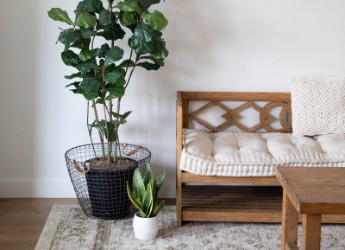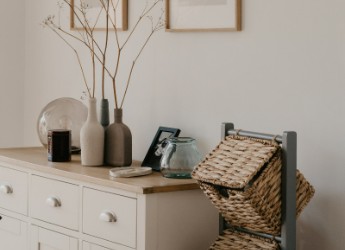Rent 4 bedroom house in Bradford
Lastingham Green, Bradford, BD6
Affordable: The average market price
Affordable property priced at average market rate. Perfect for your needs.- -
- -
Property in Lastingham Green, Bradford, BD6 3SD
Property Description...
***FOUR BEDROOM FAMILY HOME*** Available to view now is this EXTENDED, DECEPTIVELY SPACIOUS FOUR BEDROOM semi-detached home with an IMMACULATE & CONTEMPORARY FINISH THROUGHOUT. The property offers ACCOMMODATION OVER THREE FLOORS, with MULTIPLE RECEPTIONS ROOMS, TWO BATHROOMS, and GENEROUS ROOMS SIZES throughout. Briefly, the property comprises an entrance hall, a living room, an OPEN PLAN LIVING/KITCHEN/DINING ROOM, with a separate utility room and downstairs bathroom on the ground floor, TWO DOUBLE BEDROOMS with built in wardrobes and a family bathroom to the first floor and a further two bedrooms to the second floor. Externally, the house has off-street parking with ELECTRIC CAR CHARING POINTS and an ENCLOSED REAR GARDEN. Viewing by appointment only.
Property Description ***FOUR BEDROOM FAMILY HOME*** Available to view now is this EXTENDED, DECEPTIVELY SPACIOUS FOUR BEDROOM semi-detached home with an IMMACULATE & CONTEMPORARY FINISH THROUGHOUT. The property offers ACCOMMODATION OVER THREE FLOORS, with MULTIPLE RECEPTIONS ROOMS, TWO BATHROOMS, and GENEROUS ROOMS SIZES throughout. Briefly, the property comprises an entrance hall, a living room, an OPEN PLAN LIVING/KITCHEN/DINING ROOM, with a separate utility room and downstairs bathroom on the ground floor, TWO DOUBLE BEDROOMS with built in wardrobes and a family bathroom to the first floor and a further two bedrooms to the second floor. Externally, the house has off-street parking with ELECTRIC CAR CHARING POINTS and an ENCLOSED REAR GARDEN. Viewing by appointment only. Accommodation Ground Floor Entrance Hall (1.91m x 1.60m (6'03 x 5'03)) Leading in from a composite door to front with a built in cloak cupboard, a gas central heating radiator and access to the dining room. Dining Room (4.45m x 3.56m (14'07 x 11'08)) A generous reception room fitted with under stairs storage cupboards, a double glazed window to front and gas central heating radiator. The rooms leads to an inner hall giving access to the stairs to first floor and kitchen. Open Plan Living/Kitchen/Dining Room (5.94m (max) x 7.62m (max) (19'06 (max) x 25' (max)) A substantial open plan living room with a fitted contemporary kitchen. The living room is naturally lit via a double glazed skylight and double glazed patio doors to the rear garden, a feature electric fireplace and gas central heating radiator. The kitchen is fitted with a range of modern wall and base units and work surfaces over, an integral fridge freezer and dishwasher, a gas hob with extractor over, integral electric oven and microwave, a sink and drainer with a breakfast bar, access to the utility and open flow into the living room. Utility Room (2.26m x 2.24m (7'05 x 7'04)) Fitted with matching wall and base units, a second sink with space and plumbing for washing machine and tumble dryer, and access to the downstairs bathroom. Downstairs Bathroom A fully tiled, modern bathroom with a four piece suite consisting of a bath, walk-in shower, w/c, wall mounted sink and drainer with vanity drawers under, a double glazed window and heated towel rail. First Floor Landing A spacious landing with a double glazed window to front leading to two bedrooms, family bathroom and stairs to first floor. Bedroom One (2.49m x 3.33m (8'02 x 10'11)) A main double bedroom with a double glazed window to front, gas central heating radiator and built in wardrobes. Bedroom Two (2.49m x 3.33m (8'02 x 10'11)) A second double bedroom to the rear elevation with built in wardrobes, gas central heating and a double glazed window to rear. Family Bathroom A fully tiled family bathroom with a three piece suite consisting of a bath with shower over, a w/c, a wash hand basin with vanity unit under, gas central heating and a frosted double glazed window to front. Second Floor Landing With a double glazed window to side, gas central heating and leading to two further bedrooms. Bedroom Three (3.40m x 2.67m (11'02 x 8'09)) A third double bedroom with two double glazed windows to rear, gas central heating radiator and fitted wardrobes. Bedroom Four (2.79m (max) x 3.58m (max) (9'02 (max) x 11'09 (max) The fourth bedroom sits to the front elevation with two double glazed windows to front and gas central heating. External The property benefits from off-street parking to the front for multiple vehicles with electric car charging points fitted. To the rear is a generous, enclosed garden, mainly laid to lawn with fenced borders. Agents Notes Whilst every care has been taken to prepare these sales particulars, they are for guidance purposes only. All measurements are approximate and are for general guidance purposes only and whilst every care has been taken to ensure their accuracy, they should not be relied upon and potential buyers are advised to recheck the measurements.
Viewing
Please
Bronte Estates BD13 endeavor to maintain accurate depictions of properties in Virtual Tours, Floor Plans and descriptions, however, these are intended only as a guide and purchasers must satisfy themselves by personal inspection.
Do you have questions regarding this property? Contact the landlord directly here
About this property
Property type: House
City: Bradford
Bedrooms: 4
Bathrooms: 2
Price: 1295 £
Garage: Yes
Washing machine: Yes
Dish washer: Yes
/https%3A%2F%2F1-content-s3-estateweb.s3.amazonaws.com%2Fassets%2F9424%2Fof%2F4%2Fpro%2F32958196%2F17.jpg)
/https%3A%2F%2F1-content-s3-estateweb.s3.amazonaws.com%2Fassets%2F9424%2Fof%2F4%2Fpro%2F32958196%2F8.jpg)
/https%3A%2F%2F1-content-s3-estateweb.s3.amazonaws.com%2Fassets%2F9424%2Fof%2F4%2Fpro%2F32958196%2F14.jpg)
/https%3A%2F%2F1-content-s3-estateweb.s3.amazonaws.com%2Fassets%2F9424%2Fof%2F4%2Fpro%2F32958196%2F11.jpg)
/https%3A%2F%2F1-content-s3-estateweb.s3.amazonaws.com%2Fassets%2F9424%2Fof%2F4%2Fpro%2F32958196%2F1.jpg)
/https%3A%2F%2F1-content-s3-estateweb.s3.amazonaws.com%2Fassets%2F9424%2Fof%2F4%2Fpro%2F32958196%2F7.jpg)
/https%3A%2F%2F1-content-s3-estateweb.s3.amazonaws.com%2Fassets%2F9424%2Fof%2F4%2Fpro%2F32958196%2F3.jpg)
/https%3A%2F%2F1-content-s3-estateweb.s3.amazonaws.com%2Fassets%2F9424%2Fof%2F4%2Fpro%2F32958196%2F12.jpg)
/https%3A%2F%2F1-content-s3-estateweb.s3.amazonaws.com%2Fassets%2F9424%2Fof%2F4%2Fpro%2F32958196%2F13.jpg)
/https%3A%2F%2F1-content-s3-estateweb.s3.amazonaws.com%2Fassets%2F9424%2Fof%2F4%2Fpro%2F32958196%2F16.jpg)
/https%3A%2F%2Flid.zoocdn.com%2F645%2F430%2F0294450c31d3c8af3f7d983f9ba99b65ced7a8c5.jpg)
/https%3A%2F%2Flid.zoocdn.com%2F645%2F430%2F9855bd2fd92b36a94f0ea8047f2930383eeba6ae.jpg)

/https%3A%2F%2Fmr2.homeflow-assets.co.uk%2Ffiles%2Fphoto%2Fimage%2F36054%2F1423%2F_x_%2F441a24f6-f78a-4c96-996e-425ec4fb1421.jpg)
/https%3A%2F%2Fmr3.homeflow-assets.co.uk%2Ffiles%2Fphoto%2Fimage%2F36055%2F0740%2F_x_%2F2a6a26bf-b46c-4c68-9d89-17fe4ca7f0da.jpg)
/https%3A%2F%2Fmr2.homeflow-assets.co.uk%2Ffiles%2Fphoto%2Fimage%2F36054%2F1390%2F_x_%2F7b6c593a-4c0b-4da1-8d29-0ce732225e02.jpg)
/https%3A%2F%2Fmr3.homeflow-assets.co.uk%2Ffiles%2Fphoto%2Fimage%2F36055%2F0725%2F_x_%2F4e528ce0-5d99-4ce9-9b10-79a25d382ea1.jpg)
/https%3A%2F%2Fmr3.homeflow-assets.co.uk%2Ffiles%2Fphoto%2Fimage%2F36055%2F0752%2F_x_%2F90632bac-06b7-4e11-add9-7d38b33911ae.jpg)
/https%3A%2F%2Fmr2.homeflow-assets.co.uk%2Ffiles%2Fphoto%2Fimage%2F36054%2F1453%2F_x_%2F25f29aa4-f80d-40c8-a9a9-725eae0006de.jpg)
/https%3A%2F%2Fmr3.homeflow-assets.co.uk%2Ffiles%2Fphoto%2Fimage%2F36055%2F0761%2F_x_%2Fc4816e11-610a-4e39-8644-4bac12918706.jpg)
/https%3A%2F%2Fmr3.homeflow-assets.co.uk%2Ffiles%2Fphoto%2Fimage%2F36055%2F0767%2F_x_%2Ff1fa9d52-b386-4a57-afd4-2cba2a7ee349.jpg)
/https%3A%2F%2Fmr0.homeflow-assets.co.uk%2Ffiles%2Fphoto%2Fimage%2F36120%2F2500%2F_x_%2Fba35783c-f930-433c-afc5-33de11bf3bc6.jpg)
/https%3A%2F%2Fmr0.homeflow-assets.co.uk%2Ffiles%2Fphoto%2Fimage%2F36120%2F2536%2F_x_%2Fa4426c8a-eca6-43d9-b8ce-6a58bc1f992a.jpg)
/https%3A%2F%2Fmedia2.jupix.co.uk%2Fv3%2Fclients%2F990%2Fproperties%2F5605%2FIMG_5605_12_large.jpg)
/https%3A%2F%2Fmedia2.jupix.co.uk%2Fv3%2Fclients%2F990%2Fproperties%2F5605%2FIMG_5605_4_large.jpg)
/https%3A%2F%2Fmedia2.jupix.co.uk%2Fv3%2Fclients%2F990%2Fproperties%2F5605%2FIMG_5605_19_large.jpg)
/https%3A%2F%2Fmedia2.jupix.co.uk%2Fv3%2Fclients%2F990%2Fproperties%2F5605%2FIMG_5605_21_large.jpg)
/https%3A%2F%2Fmedia2.jupix.co.uk%2Fv3%2Fclients%2F990%2Fproperties%2F5605%2FIMG_5605_11_large.jpg)
/https%3A%2F%2Fmedia2.jupix.co.uk%2Fv3%2Fclients%2F990%2Fproperties%2F5605%2FIMG_5605_3_large.jpg)
/https%3A%2F%2Fmedia2.jupix.co.uk%2Fv3%2Fclients%2F990%2Fproperties%2F5605%2FIMG_5605_10_large.jpg)
/https%3A%2F%2Fmedia2.jupix.co.uk%2Fv3%2Fclients%2F990%2Fproperties%2F5605%2FIMG_5605_15_large.jpg)
/https%3A%2F%2Fmedia2.jupix.co.uk%2Fv3%2Fclients%2F990%2Fproperties%2F5605%2FIMG_5605_16_large.jpg)
/https%3A%2F%2Fs3.eu-west-2.amazonaws.com%2Fstandoutproperty%2FMedia%2F8bf713c7-a9b3-4e6e-b3d6-ef783321abce%2F9a1fe705-e4ea-448f-a539-98f670ca3e5b%2Ftol-1hzv13a4pm2-409730003ca53d292cb47f4326cf9933.jpg)
/https%3A%2F%2Fs3.eu-west-2.amazonaws.com%2Fstandoutproperty%2FMedia%2F8bf713c7-a9b3-4e6e-b3d6-ef783321abce%2F9a1fe705-e4ea-448f-a539-98f670ca3e5b%2Ftol-1hzv13a4pm2-6850f2e678f7b6feb12a3e7e86c9a3f0.jpg)
/https%3A%2F%2Fs3.eu-west-2.amazonaws.com%2Fstandoutproperty%2FMedia%2F8bf713c7-a9b3-4e6e-b3d6-ef783321abce%2F9a1fe705-e4ea-448f-a539-98f670ca3e5b%2Ftol-1hzv13a4pm2-ca5a22840aa6a093483e37b085e294f4.jpg)
/https%3A%2F%2Fs3.eu-west-2.amazonaws.com%2Fstandoutproperty%2FMedia%2F8bf713c7-a9b3-4e6e-b3d6-ef783321abce%2F9a1fe705-e4ea-448f-a539-98f670ca3e5b%2Ftol-1hzv13a4pm2-22fede80e9931e240084a061b6760187.jpg)
/https%3A%2F%2Fs3.eu-west-2.amazonaws.com%2Fstandoutproperty%2FMedia%2F8bf713c7-a9b3-4e6e-b3d6-ef783321abce%2F9a1fe705-e4ea-448f-a539-98f670ca3e5b%2Ftol-1hzv13a4pm2-450d231875c76e2bc3ce6a5c3e025788.jpg)
/https%3A%2F%2Fs3.eu-west-2.amazonaws.com%2Fstandoutproperty%2FMedia%2F8bf713c7-a9b3-4e6e-b3d6-ef783321abce%2F9a1fe705-e4ea-448f-a539-98f670ca3e5b%2Ftol-1hzv13a4pm2-29516cae1a09ff63eca468d60801f63d.jpg)
/https%3A%2F%2Fs3.eu-west-2.amazonaws.com%2Fstandoutproperty%2FMedia%2F8bf713c7-a9b3-4e6e-b3d6-ef783321abce%2F9a1fe705-e4ea-448f-a539-98f670ca3e5b%2Ftol-1hzv13a4pm2-715fc1b94965dadabdb2665c7ad081a3.jpg)
/https%3A%2F%2Fs3.eu-west-2.amazonaws.com%2Fstandoutproperty%2FMedia%2F8bf713c7-a9b3-4e6e-b3d6-ef783321abce%2F9a1fe705-e4ea-448f-a539-98f670ca3e5b%2Ftol-1hzv13a4pm2-a9fcf63e78d67bdbb6adb8ecac252090.jpg)
/https%3A%2F%2Fs3.eu-west-2.amazonaws.com%2Fstandoutproperty%2FMedia%2F8bf713c7-a9b3-4e6e-b3d6-ef783321abce%2F9a1fe705-e4ea-448f-a539-98f670ca3e5b%2Ftol-1hzv13a4pm2-667ef77763e94e714dd25fc16229076a.jpg)
/https%3A%2F%2Fs3.eu-west-2.amazonaws.com%2Fstandoutproperty%2FMedia%2F8bf713c7-a9b3-4e6e-b3d6-ef783321abce%2F9a1fe705-e4ea-448f-a539-98f670ca3e5b%2Ftol-1hzv13a4pm2-8d7f7d24a876a559bd52b10413f1e98f.jpg)
/https%3A%2F%2Fs3.eu-west-2.amazonaws.com%2Fstandoutproperty%2FMedia%2F8bf713c7-a9b3-4e6e-b3d6-ef783321abce%2F9a1fe705-e4ea-448f-a539-98f670ca3e5b%2Ftol-1hzv13a4pm2-e88acc16d8eb177298d4ebfd21d46095.jpg)
/https%3A%2F%2Fs3.eu-west-2.amazonaws.com%2Fstandoutproperty%2FMedia%2F8bf713c7-a9b3-4e6e-b3d6-ef783321abce%2F9a1fe705-e4ea-448f-a539-98f670ca3e5b%2Ftol-1hzv13a4pm2-cc33c604e94fefe2a74d4ae4b55aa7e2.jpg)
/https%3A%2F%2Fs3.eu-west-2.amazonaws.com%2Fstandoutproperty%2FMedia%2F8bf713c7-a9b3-4e6e-b3d6-ef783321abce%2F9a1fe705-e4ea-448f-a539-98f670ca3e5b%2Ftol-1hzv13a4pm2-5c26593d4c4a6f8115c523cdd604bba0.jpg)
/https%3A%2F%2Fs3.eu-west-2.amazonaws.com%2Fstandoutproperty%2FMedia%2F8bf713c7-a9b3-4e6e-b3d6-ef783321abce%2F9a1fe705-e4ea-448f-a539-98f670ca3e5b%2Ftol-1hzv13a4pm2-56ac0ab64745045aa5c1cc009e98ec42.jpg)
/https%3A%2F%2Fs3.eu-west-2.amazonaws.com%2Fstandoutproperty%2FMedia%2F8bf713c7-a9b3-4e6e-b3d6-ef783321abce%2F9a1fe705-e4ea-448f-a539-98f670ca3e5b%2Ftol-1hzv13a4pm2-a4a4be7e32a12711b86ce12097e31c2a.jpg)
/https%3A%2F%2Fs3.eu-west-2.amazonaws.com%2Fstandoutproperty%2FMedia%2F8bf713c7-a9b3-4e6e-b3d6-ef783321abce%2F9a1fe705-e4ea-448f-a539-98f670ca3e5b%2Ftol-1hzv13a4pm2-7ef8b43098d13138f9b5fd4bb60e86ca.jpg)
/https%3A%2F%2Fs3.eu-west-2.amazonaws.com%2Fstandoutproperty%2FMedia%2F8bf713c7-a9b3-4e6e-b3d6-ef783321abce%2F9a1fe705-e4ea-448f-a539-98f670ca3e5b%2Ftol-1hzv13a4pm2-92f6541383acc4e07c2db9c764299603.jpg)
/https%3A%2F%2Fs3.eu-west-2.amazonaws.com%2Fstandoutproperty%2FMedia%2F8bf713c7-a9b3-4e6e-b3d6-ef783321abce%2F9a1fe705-e4ea-448f-a539-98f670ca3e5b%2Ftol-1hzv13a4pm2-c429cef1555596625fc934f8feaa888a.jpg)
/https%3A%2F%2Fs3.eu-west-2.amazonaws.com%2Fstandoutproperty%2FMedia%2F8bf713c7-a9b3-4e6e-b3d6-ef783321abce%2F9a1fe705-e4ea-448f-a539-98f670ca3e5b%2Ftol-1hzv13a4pm2-1e758a795952497ff0fae4ff675ac728.jpg)
/https%3A%2F%2Fs3.eu-west-2.amazonaws.com%2Fstandoutproperty%2FMedia%2F8bf713c7-a9b3-4e6e-b3d6-ef783321abce%2F9a1fe705-e4ea-448f-a539-98f670ca3e5b%2Fdaadba50a02bddb99fd825fa33b3cede.jpg)
/https%3A%2F%2Fs3.eu-west-2.amazonaws.com%2Fstandoutproperty%2FMedia%2F8bf713c7-a9b3-4e6e-b3d6-ef783321abce%2F9a1fe705-e4ea-448f-a539-98f670ca3e5b%2Ftol-1hzv13a4pm2-282ccfbbeaacfb4f8d63d2648b309c5e.jpg)
/https%3A%2F%2Fs3.eu-west-2.amazonaws.com%2Fstandoutproperty%2FMedia%2F8bf713c7-a9b3-4e6e-b3d6-ef783321abce%2F9a1fe705-e4ea-448f-a539-98f670ca3e5b%2Ftol-1hzv13a4pm2-2009cb6e144c6b4c0d022e5c32a38ed0.jpg)
/https%3A%2F%2Fs3.eu-west-2.amazonaws.com%2Fstandoutproperty%2FMedia%2F8bf713c7-a9b3-4e6e-b3d6-ef783321abce%2F9a1fe705-e4ea-448f-a539-98f670ca3e5b%2Ftol-1hzv13a4pm2-50ffc9760aa358f85f6f5319efcb635a.jpg)
/https%3A%2F%2Fs3.eu-west-2.amazonaws.com%2Fstandoutproperty%2FMedia%2F8bf713c7-a9b3-4e6e-b3d6-ef783321abce%2F9a1fe705-e4ea-448f-a539-98f670ca3e5b%2Ftol-1hzv13a4pm2-f72a31eca48937015cebcc7bca68a2f6.jpg)
/https%3A%2F%2Fs3.eu-west-2.amazonaws.com%2Fstandoutproperty%2FMedia%2F8bf713c7-a9b3-4e6e-b3d6-ef783321abce%2F9a1fe705-e4ea-448f-a539-98f670ca3e5b%2Ftol-1hzv13a4pm2-0c424765924f64f41da9c76525965cd8.jpg)
/https%3A%2F%2Fs3.eu-west-2.amazonaws.com%2Fstandoutproperty%2FMedia%2F8bf713c7-a9b3-4e6e-b3d6-ef783321abce%2F9b741749-c178-4050-a7ad-a22b511a9f25%2Ftol-1huq13ztz9w-f6145fe217bfd0a799014330c15cce27.jpg)
/https%3A%2F%2Fs3.eu-west-2.amazonaws.com%2Fstandoutproperty%2FMedia%2F8bf713c7-a9b3-4e6e-b3d6-ef783321abce%2F9b741749-c178-4050-a7ad-a22b511a9f25%2Ftol-1huq13ztz9w-b96189971ef22f8930384b1828262320.jpg)
/https%3A%2F%2Fs3.eu-west-2.amazonaws.com%2Fstandoutproperty%2FMedia%2F8bf713c7-a9b3-4e6e-b3d6-ef783321abce%2F9b741749-c178-4050-a7ad-a22b511a9f25%2Ftol-1huq13ztz9w-b94578a893d29ca628115873b3382a58.jpg)
/https%3A%2F%2Fs3.eu-west-2.amazonaws.com%2Fstandoutproperty%2FMedia%2F8bf713c7-a9b3-4e6e-b3d6-ef783321abce%2F9b741749-c178-4050-a7ad-a22b511a9f25%2Ftol-1huq13ztz9w-5297e604280fd1af2af7ec47e08dba99.jpg)
/https%3A%2F%2Fs3.eu-west-2.amazonaws.com%2Fstandoutproperty%2FMedia%2F8bf713c7-a9b3-4e6e-b3d6-ef783321abce%2F9b741749-c178-4050-a7ad-a22b511a9f25%2F30jarratstreetbd89ea-high.jpg)
/https%3A%2F%2Fs3.eu-west-2.amazonaws.com%2Fstandoutproperty%2FMedia%2F8bf713c7-a9b3-4e6e-b3d6-ef783321abce%2F9b741749-c178-4050-a7ad-a22b511a9f25%2Ftol-1huq13ztz9w-784fa0828307d7cd8cac1a38859ef084.jpg)
/https%3A%2F%2Fs3.eu-west-2.amazonaws.com%2Fstandoutproperty%2FMedia%2F8bf713c7-a9b3-4e6e-b3d6-ef783321abce%2F9b741749-c178-4050-a7ad-a22b511a9f25%2Ftol-1huq13ztz9w-7e72a9d401b622e80ece7e20fa23d483.jpg)
/https%3A%2F%2Fs3.eu-west-2.amazonaws.com%2Fstandoutproperty%2FMedia%2F8bf713c7-a9b3-4e6e-b3d6-ef783321abce%2F9b741749-c178-4050-a7ad-a22b511a9f25%2Ftol-1huq13ztz9w-c3881c2e5d655ed1ee725f0ccbeb3bed.jpg)
/https%3A%2F%2Fs3.eu-west-2.amazonaws.com%2Fstandoutproperty%2FMedia%2F8bf713c7-a9b3-4e6e-b3d6-ef783321abce%2F9b741749-c178-4050-a7ad-a22b511a9f25%2Ftol-1huq13ztz9w-f90bd8282ef7120f4cbd6fe061a4f114.jpg)
/https%3A%2F%2Fs3.eu-west-2.amazonaws.com%2Fstandoutproperty%2FMedia%2F8bf713c7-a9b3-4e6e-b3d6-ef783321abce%2F9b741749-c178-4050-a7ad-a22b511a9f25%2Ftol-1huq13ztz9w-41a0d05ccf374968a9877b53ce937886.jpg)
/https%3A%2F%2Fs3.eu-west-2.amazonaws.com%2Fstandoutproperty%2FMedia%2F8bf713c7-a9b3-4e6e-b3d6-ef783321abce%2F9b741749-c178-4050-a7ad-a22b511a9f25%2Ftol-1huq13ztz9w-455c942d1e0ccc34a1bd323b2ff2603f.jpg)
/https%3A%2F%2Fs3.eu-west-2.amazonaws.com%2Fstandoutproperty%2FMedia%2F8bf713c7-a9b3-4e6e-b3d6-ef783321abce%2F9b741749-c178-4050-a7ad-a22b511a9f25%2Ftol-1huq13ztz9w-e4c8d7fc1c7b783cb47b0d4abba029c4.jpg)
/https%3A%2F%2Fs3.eu-west-2.amazonaws.com%2Fstandoutproperty%2FMedia%2F8bf713c7-a9b3-4e6e-b3d6-ef783321abce%2F9b741749-c178-4050-a7ad-a22b511a9f25%2Ftol-1huq13ztz9w-1d1b3f84a7ef0ecdcee455654fa35145.jpg)



/https%3A%2F%2Fs3.eu-west-2.amazonaws.com%2Fstandoutproperty%2FMedia%2F8bf713c7-a9b3-4e6e-b3d6-ef783321abce%2F971bbef4-d766-4670-b4cc-c347797c151c%2Ftol-1hnk13kaw57-ec5f671c0c807c8ee5f0df0f9be5e9ed.jpg)
/https%3A%2F%2Fs3.eu-west-2.amazonaws.com%2Fstandoutproperty%2FMedia%2F8bf713c7-a9b3-4e6e-b3d6-ef783321abce%2F971bbef4-d766-4670-b4cc-c347797c151c%2Ftol-1hnk13kaw57-fcc541780b819b35ae251892ef3f2bba.jpg)
/https%3A%2F%2Fs3.eu-west-2.amazonaws.com%2Fstandoutproperty%2FMedia%2F8bf713c7-a9b3-4e6e-b3d6-ef783321abce%2F971bbef4-d766-4670-b4cc-c347797c151c%2Ftol-1hnk13kaw57-d5ace54fa8296e8d1050defb087f6a27.jpg)
/https%3A%2F%2Fs3.eu-west-2.amazonaws.com%2Fstandoutproperty%2FMedia%2F8bf713c7-a9b3-4e6e-b3d6-ef783321abce%2F971bbef4-d766-4670-b4cc-c347797c151c%2Ftol-1hnk13kaw57-d16767b5056b994bd8fd3beda37f89d2.jpeg)
/https%3A%2F%2Fs3.eu-west-2.amazonaws.com%2Fstandoutproperty%2FMedia%2F8bf713c7-a9b3-4e6e-b3d6-ef783321abce%2F971bbef4-d766-4670-b4cc-c347797c151c%2Ftol-1hnk13kaw57-2cfbc6fa0f90416a97ac5876fcc5806c.jpg)
/https%3A%2F%2Fs3.eu-west-2.amazonaws.com%2Fstandoutproperty%2FMedia%2F8bf713c7-a9b3-4e6e-b3d6-ef783321abce%2F971bbef4-d766-4670-b4cc-c347797c151c%2Ftol-1hnk13kaw57-963ab59e4eb772f904c35f9c98219466.jpg)
/https%3A%2F%2Fs3.eu-west-2.amazonaws.com%2Fstandoutproperty%2FMedia%2F8bf713c7-a9b3-4e6e-b3d6-ef783321abce%2F971bbef4-d766-4670-b4cc-c347797c151c%2Ftol-1hnk13kaw57-f559b573f0c44b9749662b58c8bbfde1.jpg)
/https%3A%2F%2Fs3.eu-west-2.amazonaws.com%2Fstandoutproperty%2FMedia%2F8bf713c7-a9b3-4e6e-b3d6-ef783321abce%2F971bbef4-d766-4670-b4cc-c347797c151c%2Ftol-1hnk13kaw57-4a48778a16fe557b72ff5f733473d6d6.jpg)
/https%3A%2F%2Fs3.eu-west-2.amazonaws.com%2Fstandoutproperty%2FMedia%2F8bf713c7-a9b3-4e6e-b3d6-ef783321abce%2F971bbef4-d766-4670-b4cc-c347797c151c%2Ftol-1hnk13kaw57-542a9cdf033c3c4dcda90c7e0bbc6b95.jpg)
/https%3A%2F%2Fs3.eu-west-2.amazonaws.com%2Fstandoutproperty%2FMedia%2F8bf713c7-a9b3-4e6e-b3d6-ef783321abce%2F971bbef4-d766-4670-b4cc-c347797c151c%2Ftol-1hnk13kaw57-2c2e122b3cacfcee1564008564826995.jpg)
/https%3A%2F%2Fs3.eu-west-2.amazonaws.com%2Fstandoutproperty%2FMedia%2F8bf713c7-a9b3-4e6e-b3d6-ef783321abce%2F971bbef4-d766-4670-b4cc-c347797c151c%2Ftol-1hnk13kaw57-38265c89c2381e15cd499df0556a78e5.jpg)
/https%3A%2F%2Fs3.eu-west-2.amazonaws.com%2Fstandoutproperty%2FMedia%2F8bf713c7-a9b3-4e6e-b3d6-ef783321abce%2F971bbef4-d766-4670-b4cc-c347797c151c%2Ftol-1hnk13kaw57-c0e731fee1cd370c636bdcdd1e3a9324.jpg)
/https%3A%2F%2Fs3.eu-west-2.amazonaws.com%2Fstandoutproperty%2FMedia%2F8bf713c7-a9b3-4e6e-b3d6-ef783321abce%2F971bbef4-d766-4670-b4cc-c347797c151c%2Ftol-1hnk13kaw57-7de8c415f286a07adbb4b45bb6f14f22.jpg)
/https%3A%2F%2Fs3.eu-west-2.amazonaws.com%2Fstandoutproperty%2FMedia%2F8bf713c7-a9b3-4e6e-b3d6-ef783321abce%2F971bbef4-d766-4670-b4cc-c347797c151c%2Ftol-1hnk13kaw57-f182b970fae0aafab0baf86f7f7acb22.jpg)
/https%3A%2F%2Fs3.eu-west-2.amazonaws.com%2Fstandoutproperty%2FMedia%2F8bf713c7-a9b3-4e6e-b3d6-ef783321abce%2F971bbef4-d766-4670-b4cc-c347797c151c%2Ftol-1hnk13kaw57-bd85dffbf2e574670e3e2bf729edc420.jpg)
/https%3A%2F%2Fs3.eu-west-2.amazonaws.com%2Fstandoutproperty%2FMedia%2F8bf713c7-a9b3-4e6e-b3d6-ef783321abce%2F971bbef4-d766-4670-b4cc-c347797c151c%2Ftol-1hnk13kaw57-44f1c0afb4d1103ae06c88fa50ec471e.jpg)
/https%3A%2F%2Fs3.eu-west-2.amazonaws.com%2Fstandoutproperty%2FMedia%2F8bf713c7-a9b3-4e6e-b3d6-ef783321abce%2F971bbef4-d766-4670-b4cc-c347797c151c%2Ftol-1hnk13kaw57-e4d189bcb58bd7e8846b3d11eb5b5a68.jpg)
/https%3A%2F%2Fs3.eu-west-2.amazonaws.com%2Fstandoutproperty%2FMedia%2F8bf713c7-a9b3-4e6e-b3d6-ef783321abce%2F971bbef4-d766-4670-b4cc-c347797c151c%2Ftol-1hnk13kaw57-e9852c100130b38aadd4ae4baa4e5bb7.jpg)
/https%3A%2F%2Fs3.eu-west-2.amazonaws.com%2Fstandoutproperty%2FMedia%2F8bf713c7-a9b3-4e6e-b3d6-ef783321abce%2F971bbef4-d766-4670-b4cc-c347797c151c%2Ftol-1hnk13kaw57-0953ba94b318baf66d374fbb979f47b2.jpg)
/https%3A%2F%2Fiamtheagent.com%2Fimages%2Fproperties%2F3919%2F3919-0001.jpg%3Ft%3D1529443407)
/https%3A%2F%2Falto-live.s3.amazonaws.com%2F1fDZECcoV338nuwKhIZ-da_9-kY%2F-x64vWyxeUCreMDu7PZiaHcvIGE%2FPhoto%2F%5B3%5D%2FxOqT5AhHWEiznQVgX3Pp3w.jpg)
/https%3A%2F%2Falto-live.s3.amazonaws.com%2F1fDZECcoV338nuwKhIZ-da_9-kY%2F-x64vWyxeUCreMDu7PZiaHcvIGE%2FPhoto%2F%5B3%5D%2Fy16KWTWF-ECyZ7LLLGmCRA.jpg)
/https%3A%2F%2Falto-live.s3.amazonaws.com%2F1fDZECcoV338nuwKhIZ-da_9-kY%2F-x64vWyxeUCreMDu7PZiaHcvIGE%2FPhoto%2F%5B3%5D%2FpwygQSs5bUaeWQOdj_kTiQ.jpg)
/https%3A%2F%2Falto-live.s3.amazonaws.com%2F1fDZECcoV338nuwKhIZ-da_9-kY%2F-x64vWyxeUCreMDu7PZiaHcvIGE%2FPhoto%2F%5B3%5D%2FTDD8RNGzJkO4VaXwAx1WWA.jpg)
/https%3A%2F%2Falto-live.s3.amazonaws.com%2F1fDZECcoV338nuwKhIZ-da_9-kY%2F-x64vWyxeUCreMDu7PZiaHcvIGE%2FPhoto%2F%5B3%5D%2FELx1nCGuNkahRAQU3OhaFg.jpg)
/https%3A%2F%2Falto-live.s3.amazonaws.com%2F1fDZECcoV338nuwKhIZ-da_9-kY%2F-x64vWyxeUCreMDu7PZiaHcvIGE%2FPhoto%2F%5B3%5D%2FdhyMls4amkiZNlIMapsAlQ.jpg)
/https%3A%2F%2Falto-live.s3.amazonaws.com%2F1fDZECcoV338nuwKhIZ-da_9-kY%2F-x64vWyxeUCreMDu7PZiaHcvIGE%2FPhoto%2F%5B3%5D%2FpFtogWiNkUGj7mfbFNMarg.jpg)
/https%3A%2F%2Falto-live.s3.amazonaws.com%2F1fDZECcoV338nuwKhIZ-da_9-kY%2F-x64vWyxeUCreMDu7PZiaHcvIGE%2FPhoto%2F%5B3%5D%2FJHIpvsp0iEGIGKEmZmFYLQ.jpg)
/https%3A%2F%2Falto-live.s3.amazonaws.com%2F1fDZECcoV338nuwKhIZ-da_9-kY%2F-x64vWyxeUCreMDu7PZiaHcvIGE%2FPhoto%2F%5B3%5D%2FZf5zF7s3hEKuE9eisinAow.jpg)
/https%3A%2F%2Falto-live.s3.amazonaws.com%2F1fDZECcoV338nuwKhIZ-da_9-kY%2F-x64vWyxeUCreMDu7PZiaHcvIGE%2FPhoto%2F%5B3%5D%2FrGw9C-MlxEi0I33TTyQfZg.jpg)
/https%3A%2F%2Falto-live.s3.amazonaws.com%2F1fDZECcoV338nuwKhIZ-da_9-kY%2F-x64vWyxeUCreMDu7PZiaHcvIGE%2FPhoto%2F%5B3%5D%2FQwvQ50DFe0acV12WrIx1kg.jpg)
/https%3A%2F%2Falto-live.s3.amazonaws.com%2F1fDZECcoV338nuwKhIZ-da_9-kY%2F-x64vWyxeUCreMDu7PZiaHcvIGE%2FPhoto%2F%5B3%5D%2FlW2ydVz17k2OwDy3nrcNdg.jpg)
/https%3A%2F%2Falto-live.s3.amazonaws.com%2F1fDZECcoV338nuwKhIZ-da_9-kY%2F-x64vWyxeUCreMDu7PZiaHcvIGE%2FPhoto%2F%5B3%5D%2F5J8-F3IdA0OG8elCGu_Tug.jpg)
/https%3A%2F%2Falto-live.s3.amazonaws.com%2F1fDZECcoV338nuwKhIZ-da_9-kY%2F-x64vWyxeUCreMDu7PZiaHcvIGE%2FPhoto%2F%5B3%5D%2FZz8B_ExIyk2FbCJhrVoIeA.jpg)
/https%3A%2F%2Fiamtheagent.com%2Fimages%2Fproperties%2F4036%2F4036-0003.jpg%3Ft%3D1529443440)
/https%3A%2F%2Fs3.eu-west-2.amazonaws.com%2Fstandoutproperty%2FMedia%2F8bf713c7-a9b3-4e6e-b3d6-ef783321abce%2F9be6825a-f921-41b9-8b2c-c5adbff39a29%2Ftol-1h6h14rqfzj-c152d1d6af44d53099bbe9fbfde6bfff.JPG)
/https%3A%2F%2Fs3.eu-west-2.amazonaws.com%2Fstandoutproperty%2FMedia%2F8bf713c7-a9b3-4e6e-b3d6-ef783321abce%2F9be6825a-f921-41b9-8b2c-c5adbff39a29%2Ftol-1h6h14rqfzj-152faac3db0b8a86139264758f4cf07e.JPG)
/https%3A%2F%2Fs3.eu-west-2.amazonaws.com%2Fstandoutproperty%2FMedia%2F8bf713c7-a9b3-4e6e-b3d6-ef783321abce%2F9be6825a-f921-41b9-8b2c-c5adbff39a29%2Ftol-1h6h14rqfzj-c3c9d1c6ff5c576347b3f51802b7c844.JPG)
/https%3A%2F%2Fs3.eu-west-2.amazonaws.com%2Fstandoutproperty%2FMedia%2F8bf713c7-a9b3-4e6e-b3d6-ef783321abce%2F9be6825a-f921-41b9-8b2c-c5adbff39a29%2Ftol-1h6h14rqfzj-67fe00b385b1d57dd1116c68f914fb58.JPG)
/https%3A%2F%2Fs3.eu-west-2.amazonaws.com%2Fstandoutproperty%2FMedia%2F8bf713c7-a9b3-4e6e-b3d6-ef783321abce%2F9be6825a-f921-41b9-8b2c-c5adbff39a29%2Ftol-1h6h14rqfzj-fb3d5fb73b50781e81820c53071f4929.JPG)
/https%3A%2F%2Fs3.eu-west-2.amazonaws.com%2Fstandoutproperty%2FMedia%2F8bf713c7-a9b3-4e6e-b3d6-ef783321abce%2F9be6825a-f921-41b9-8b2c-c5adbff39a29%2Ftol-1h6h14rqfzj-b151c887110978e566cb8ce93f4b3f84.JPG)
/https%3A%2F%2Fs3.eu-west-2.amazonaws.com%2Fstandoutproperty%2FMedia%2F8bf713c7-a9b3-4e6e-b3d6-ef783321abce%2F9be6825a-f921-41b9-8b2c-c5adbff39a29%2Ftol-1h6h14rqfzj-f301201f1d29550eb0f8209dddc07bac.JPG)
/https%3A%2F%2Fs3.eu-west-2.amazonaws.com%2Fstandoutproperty%2FMedia%2F8bf713c7-a9b3-4e6e-b3d6-ef783321abce%2F9be6825a-f921-41b9-8b2c-c5adbff39a29%2Ftol-1h6h14rqfzj-b2b1363ffc3f5a2b34e136025d841c2a.JPG)
/https%3A%2F%2Fs3.eu-west-2.amazonaws.com%2Fstandoutproperty%2FMedia%2F8bf713c7-a9b3-4e6e-b3d6-ef783321abce%2F9be6825a-f921-41b9-8b2c-c5adbff39a29%2Ftol-1h6h14rqfzj-185722d8ef5c809dd74f7fecb0cc67c3.JPG)
/https%3A%2F%2Fs3.eu-west-2.amazonaws.com%2Fstandoutproperty%2FMedia%2F8bf713c7-a9b3-4e6e-b3d6-ef783321abce%2F9be6825a-f921-41b9-8b2c-c5adbff39a29%2Ftol-1h6h14rqfzj-2faa6a021861072601c7eeecc61950d1.JPG)
/https%3A%2F%2Fs3.eu-west-2.amazonaws.com%2Fstandoutproperty%2FMedia%2F8bf713c7-a9b3-4e6e-b3d6-ef783321abce%2F9889b048-811c-4317-b016-3c6f7498a0cf%2Ftol-1htx13x2s9b-984d0d449b67af9cd648aae4c57f97d7.jpg)
/https%3A%2F%2Fs3.eu-west-2.amazonaws.com%2Fstandoutproperty%2FMedia%2F8bf713c7-a9b3-4e6e-b3d6-ef783321abce%2F9889b048-811c-4317-b016-3c6f7498a0cf%2Ftol-1htx13x2s9b-03368caab27acb3cb627d60a3e79dd13.jpg)
/https%3A%2F%2Fs3.eu-west-2.amazonaws.com%2Fstandoutproperty%2FMedia%2F8bf713c7-a9b3-4e6e-b3d6-ef783321abce%2F9889b048-811c-4317-b016-3c6f7498a0cf%2Ftol-1htx13x2s9b-97c1fd71d0fc8df339c6d90211785b3e.jpg)
/https%3A%2F%2Fs3.eu-west-2.amazonaws.com%2Fstandoutproperty%2FMedia%2F8bf713c7-a9b3-4e6e-b3d6-ef783321abce%2F9889b048-811c-4317-b016-3c6f7498a0cf%2Ftol-1htx13x2s9b-02f8ec8f5ebec05a7349147b2e2c31e6.jpg)
/https%3A%2F%2Fs3.eu-west-2.amazonaws.com%2Fstandoutproperty%2FMedia%2F8bf713c7-a9b3-4e6e-b3d6-ef783321abce%2F9889b048-811c-4317-b016-3c6f7498a0cf%2Ftol-1htx13x2s9b-5d74bcd52e3e29418b01d7fd47d5c353.jpg)
/https%3A%2F%2Fs3.eu-west-2.amazonaws.com%2Fstandoutproperty%2FMedia%2F8bf713c7-a9b3-4e6e-b3d6-ef783321abce%2F9889b048-811c-4317-b016-3c6f7498a0cf%2Ftol-1htx13x2s9b-2b6333881189e400eb67784bd2541627.jpg)
/https%3A%2F%2Fs3.eu-west-2.amazonaws.com%2Fstandoutproperty%2FMedia%2F8bf713c7-a9b3-4e6e-b3d6-ef783321abce%2F9889b048-811c-4317-b016-3c6f7498a0cf%2Ftol-1htx13x2s9b-a1bb431bfda2f965a4ef5082ceb2f8ab.jpg)
/https%3A%2F%2Fs3.eu-west-2.amazonaws.com%2Fstandoutproperty%2FMedia%2F8bf713c7-a9b3-4e6e-b3d6-ef783321abce%2F9889b048-811c-4317-b016-3c6f7498a0cf%2Ftol-1htx13x2s9b-d9e183d596f211639d9380862a72a15a.jpg)
/https%3A%2F%2Fs3.eu-west-2.amazonaws.com%2Fstandoutproperty%2FMedia%2F8bf713c7-a9b3-4e6e-b3d6-ef783321abce%2F9889b048-811c-4317-b016-3c6f7498a0cf%2Ftol-1htx13x2s9b-e8ffe40414de35293710bea245244553.jpg)
/https%3A%2F%2Fs3.eu-west-2.amazonaws.com%2Fstandoutproperty%2FMedia%2F8bf713c7-a9b3-4e6e-b3d6-ef783321abce%2F9889b048-811c-4317-b016-3c6f7498a0cf%2Ftol-1htx13x2s9b-9a4d37ce91dabd5500383bdd2070e374.jpg)
/https%3A%2F%2Fs3.eu-west-2.amazonaws.com%2Fstandoutproperty%2FMedia%2F8bf713c7-a9b3-4e6e-b3d6-ef783321abce%2F9889b048-811c-4317-b016-3c6f7498a0cf%2Ftol-1htx13x2s9b-b68b345e1c8ff6c88b35b35c06a5525d.jpg)
/https%3A%2F%2Fs3.eu-west-2.amazonaws.com%2Fstandoutproperty%2FMedia%2F8bf713c7-a9b3-4e6e-b3d6-ef783321abce%2F9889b048-811c-4317-b016-3c6f7498a0cf%2Ftol-1htx13x2s9b-77398a77ae0b93cac259003b880847ed.jpg)
/https%3A%2F%2F1-content-s3-estateweb.s3.amazonaws.com%2Fassets%2F9424%2Fof%2F4%2Fpro%2F33040329%2F7.jpg)
/https%3A%2F%2F1-content-s3-estateweb.s3.amazonaws.com%2Fassets%2F9424%2Fof%2F4%2Fpro%2F33040329%2F1.jpg)
/https%3A%2F%2F1-content-s3-estateweb.s3.amazonaws.com%2Fassets%2F9424%2Fof%2F4%2Fpro%2F33040329%2F5.jpg)
/https%3A%2F%2F1-content-s3-estateweb.s3.amazonaws.com%2Fassets%2F9424%2Fof%2F4%2Fpro%2F33040329%2F4.jpg)
/https%3A%2F%2F1-content-s3-estateweb.s3.amazonaws.com%2Fassets%2F9424%2Fof%2F4%2Fpro%2F33040329%2F6.jpg)
/https%3A%2F%2F1-content-s3-estateweb.s3.amazonaws.com%2Fassets%2F9424%2Fof%2F4%2Fpro%2F33040329%2F8.jpg)
/https%3A%2F%2F1-content-s3-estateweb.s3.amazonaws.com%2Fassets%2F9424%2Fof%2F4%2Fpro%2F33040329%2F9.jpg)
/https%3A%2F%2F1-content-s3-estateweb.s3.amazonaws.com%2Fassets%2F9424%2Fof%2F4%2Fpro%2F33040329%2F3.jpg)
/https%3A%2F%2F1-content-s3-estateweb.s3.amazonaws.com%2Fassets%2F9424%2Fof%2F4%2Fpro%2F33040329%2F2.jpg)
/https%3A%2F%2F1-content-s3-estateweb.s3.amazonaws.com%2Fassets%2F9424%2Fof%2F4%2Fpro%2F33040329%2F10.jpg)
