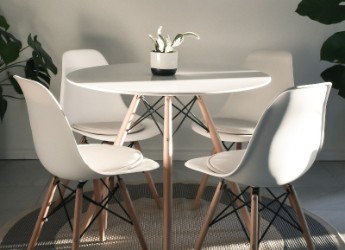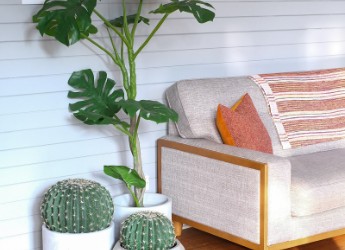Rent 5 bedroom house in Barnet
Sandridge Close, Barnet
Sandridge Close, Barnet
This five bedroom semi-detached residence is situated within a gated development consisting of 4 houses. The home offers flexible accommodation and spans over 2600 sq. ft along with a separate detached double garage.
As you enter the property the hallway leads to a lounge, study, a further living room and a kitchen breakfast room with a range of modern fitted units with integrated appliances and granite work tops. There is direct access to the utility room and a guest WC to complete the ground floor.
To the first floor there are 4 bedrooms including three double bedrooms with the principle suite benefiting from a 5-piece ensuite bath / shower room. Bedroom two also benefits from an ensuite shower room and all the bedrooms have built in wardrobes. To complete this floor there is also a family bathroom.
To the second floor there is a further large double bedroom and a separate shower room.
The rear garden is mainly laid to lawn and there is a large patio which is accessed from the kitchen and the living room.
Approach: Electrically operated security gates open to Sandridge Close. Block paved driveway provides guest parking and gives access to detached double garage. Paved pathway to front door lawn area flower and shrub beds.
Location: Sandridge Close is situated off of Waggon Road on the fringe of greenbelt countryside within easy reach of Hadley Wood's primary school, local shops, and mainline station. High Barnet is a short drive away, as is the M25.
Council Tax - H
Local Authority - Enfield
ENTRANCE HALLOrnate cornicing. Low voltage lighting. Wood strip flooring. Under stairs storage cupboard with lighting. Further storage cupboard with power and light connected.GUEST CLOAKROOMLow flush WC. Pedestal wash hand basin. Half tiled walls. Tiled floor. Low voltage lighting. Fuse boxes etc.STUDY (2.72m x 2.67m (8'11" x 8'9"))Wood strip flooring.DINING ROOM (4.83m x 3.48m (15'10" x 11'5"))(Currently used as Television Room). Wood strip flooring. Dado rail. Ornate cornicing.DRAWING ROOM (6.40m x 3.66m (21' x 12'0"))Wood strip flooring. Ornate cornicing. Wall light point. Feature fireplace with stone mantle, surrounds and hearth. Gas coal effect fire in cast iron grate.KITCHEN/BREAKFAST RM (6.40m x 3.73m (21' x 12'3"))Tiled floor. Comprehensive range of wall and base units with granite work surfaces. Granite up-stands. Low voltage lighting. Five burner Siemens gas hob with extractor above. Stainless steel over mantle. Low voltage lighting to the ceiling. Fitted Siemens double oven. Concealed lighting to work surfaces. Dual bowl stainless steel sink with mixer taps. Drainer incorporated into work surfaces. Waste disposal. Built-in Siemens microwave. Built-in Siemens dishwasher with décor panel.UTILITY ROOMBase units. Tiled splash back. Plumbing for washing machine. Ducting for dryer. Wall mounted gas central heating boiler. Single bowl single drainer stainless steel sink with mixer taps. Low voltage lighting.FIRST FLOOR LANDINGOrnate cornicing. Low voltage lighting. Airing cupboard housing Megaflo hot water cylinder. Wood strip flooring to all rooms except bathrooms. Staircase continues to second floor.MASTER BEDROOM (3.63m x 3.58m (11'11" x 11'9"))Built-in wardrobe cupboards.EN SUITE BATHROOMTiled floor. Fully tiled walls. Tile panelled bath with mixer taps and hand shower attachment. Ladder type heated towel rail. Low flush WC. Shaver socket. Low voltage lighting. Vanitory unit with His and Hers semi inset wash hand basin. Cupboard storage below. Fully tiled shower cubicle. Glazed screen. Thermostatically controlled shower.BEDROOM 2 (3.68m x 3.10m (12'1" x 10'2"))Built-in cupboard.EN SUITE SHOWER ROOMTiled floor. Half tiled walls. Ladder type heated towel rail. Low flush WC. Pedestal wash hand basin. Shaver socket. Fully tiled shower cubicle. Glazed screen. Thermostatically controlled shower. Low voltage lighting.BEDROOM 3 (4.14m x 3.18m (13'7" x 10'5"))Built-in wardrobe cupboard.BEDROOM 4 (3.23m x 2.70m (10'7" x 8'10"))Built-in wardrobe cupboard.FAMILY BATHROOMTiled floor. Mosaic tiled walls. Mosaic tile panelled bath with mixer taps and hand shower attachment. Low voltage lighting. Low flush WC. Vanitory unit with semi inset wash hand basin. Shaver socket. Fully tiled shower cubicle. Glazed screen. Thermostatically controlled shower.SECOND FLOOR LANDINGVelux window to front. Eaves storage cupboard with lighting.FAMILY SHOWER ROOMVelux window to front. Half tiled walls. Tiled floor. Low flush WC. Pedestal wash hand basin. Ladder type heated towel rail. Medicine cabinet with lighting. Fully tiled shower cubicle with glazed screen and thermostatically controlled shower.BEDROOM 5 (4.80m x 4.57m (15'9" x 15'))Two Velux windows to rear. Low voltage lighting. Built-in low level unit with drawer and cupboard storage. Matching top storage. Wall mounted unit above. Low voltage lighting. Laminate wood strip effect flooring.REAR GARDEN (15.85m max in length)Timber decked patio area with inset lighting. Wall lights. Exterior power supply. Mainly laid to lawn with small shrub bed. Paved pathway extends down the side to the timber side gate. Outside water point.DETACHED DOUBLE GARAGEElectrically operated up and over door.
Do you have questions regarding this property? Contact the landlord directly here
About this property
Property type: House
City: Barnet
Bedrooms: 5
Bathrooms: 4
Price: 4800 £
/https%3A%2F%2Fwww.statons.com%2Fwp-content%2Fuploads%2F2023%2F10%2FLET130158_40.jpg)
/https%3A%2F%2Fwww.statons.com%2Fwp-content%2Fuploads%2F2023%2F10%2FLET130158_36.jpg)
/https%3A%2F%2Fwww.statons.com%2Fwp-content%2Fuploads%2F2023%2F10%2FLET130158_37.jpg)
/https%3A%2F%2Fwww.statons.com%2Fwp-content%2Fuploads%2F2023%2F10%2FLET130158_24.jpg)
/https%3A%2F%2Fwww.statons.com%2Fwp-content%2Fuploads%2F2023%2F10%2FLET130158_21.jpg)
/https%3A%2F%2Fwww.statons.com%2Fwp-content%2Fuploads%2F2023%2F10%2FLET130158_27.jpg)
/https%3A%2F%2Fwww.statons.com%2Fwp-content%2Fuploads%2F2023%2F10%2FLET130158_42.jpg)
/https%3A%2F%2Fwww.statons.com%2Fwp-content%2Fuploads%2F2023%2F10%2FLET130158_38.jpg)
/https%3A%2F%2Fwww.statons.com%2Fwp-content%2Fuploads%2F2023%2F10%2FLET130158_19.jpg)
/https%3A%2F%2Fwww.statons.com%2Fwp-content%2Fuploads%2F2023%2F10%2FLET130158_34.jpg)
/https%3A%2F%2Fwww.statons.com%2Fwp-content%2Fuploads%2F2023%2F10%2FLET130158_20.jpg)
/https%3A%2F%2Fwww.statons.com%2Fwp-content%2Fuploads%2F2023%2F10%2FLET130158_22.jpg)
/https%3A%2F%2Fwww.statons.com%2Fwp-content%2Fuploads%2F2023%2F10%2FLET130158_29.jpg)
/https%3A%2F%2Fwww.statons.com%2Fwp-content%2Fuploads%2F2023%2F10%2FLET130158_31.jpg)
/https%3A%2F%2Fwww.statons.com%2Fwp-content%2Fuploads%2F2023%2F10%2FLET130158_25.jpg)
/https%3A%2F%2Fwww.statons.com%2Fwp-content%2Fuploads%2F2023%2F10%2FLET130158_41.jpg)
/https%3A%2F%2Fwww.statons.com%2Fwp-content%2Fuploads%2F2023%2F10%2FLET130158_28.jpg)
/https%3A%2F%2Fwww.statons.com%2Fwp-content%2Fuploads%2F2023%2F10%2FLET130158_26.jpg)
/https%3A%2F%2Fwww.statons.com%2Fwp-content%2Fuploads%2F2023%2F10%2FLET130158_43.jpg)
/https%3A%2F%2Fwww.statons.com%2Fwp-content%2Fuploads%2F2023%2F10%2FLET130158_33.jpg)
/https%3A%2F%2Fwww.statons.com%2Fwp-content%2Fuploads%2F2023%2F10%2FLET130158_35.jpg)
/https%3A%2F%2Fwww.statons.com%2Fwp-content%2Fuploads%2F2023%2F10%2FLET130158_23.jpg)
/https%3A%2F%2Fwww.statons.com%2Fwp-content%2Fuploads%2F2023%2F10%2FLET130158_39.jpg)
/https%3A%2F%2Fwww.statons.com%2Fwp-content%2Fuploads%2F2023%2F10%2FLET130158_32.jpg)
/https%3A%2F%2Fwww.statons.com%2Fwp-content%2Fuploads%2F2023%2F10%2FLET130158_44.jpg)
/https%3A%2F%2Flid.zoocdn.com%2F645%2F430%2Fe532fa39cf9fdf23e52aa3d6669b8a4fdfa294c8.jpg)
/https%3A%2F%2Flid.zoocdn.com%2F645%2F430%2F49cb105a6e91384d45cdca3d74945c0b5d4af01d.jpg)
/https%3A%2F%2Flid.zoocdn.com%2F645%2F430%2Fa2175b6a8f3e47bc9eecf4d42ac60eecd5ac1436.jpg)
/https%3A%2F%2Flid.zoocdn.com%2F645%2F430%2F040ad47838cc7824b05d597b5cef9d327f1f1bd8.jpg)
/https%3A%2F%2Flid.zoocdn.com%2F645%2F430%2F299387ad55c0eb4eb21c03c5af2939327a9cdacd.jpg)
/https%3A%2F%2Flid.zoocdn.com%2F645%2F430%2Fe23ffd5f8ea8ccf4e2f55b30501465069d9234ea.jpg)
/https%3A%2F%2Flid.zoocdn.com%2F645%2F430%2Fce9d4ebf0ee4a4eedf88418c45185b0423eaa3de.jpg)
/https%3A%2F%2Flid.zoocdn.com%2F645%2F430%2Fc4fdd01590a8a60ef320955f92f5583a7befcdcc.jpg)
/https%3A%2F%2Flid.zoocdn.com%2F645%2F430%2F20e5aa25e53d90473cfc7e2ed7ff02788a604e34.jpg)
/https%3A%2F%2Flid.zoocdn.com%2F645%2F430%2F2495e66afec0b2b98f0ae9012a76bf8d57738989.jpg)
/https%3A%2F%2Flid.zoocdn.com%2F645%2F430%2F6e57e37ae1cd15875c65abe7fa0b011a85ab9c01.jpg)
/https%3A%2F%2Flid.zoocdn.com%2F645%2F430%2Fe57ab1e3059f615d4a29e3920516d6bc636d0d4b.jpg)
/https%3A%2F%2Flid.zoocdn.com%2F645%2F430%2F47b60a2a99b88549047d3dadfd4c6c7347982cda.jpg)
/https%3A%2F%2Flid.zoocdn.com%2F645%2F430%2F2b37efe43af36cb89352611fc7d5068593730904.jpg)
/https%3A%2F%2Flid.zoocdn.com%2F645%2F430%2F9724fea3d351502f6baf0138adf2b8cdf1dd24a8.jpg)
/https%3A%2F%2Flid.zoocdn.com%2F645%2F430%2F65ec20850aeacffdc9a98a8603f3184090f06c40.jpg)
/https%3A%2F%2Flid.zoocdn.com%2F645%2F430%2F8d34cc422fadb56ccd55979c8918ae1bd7ad934f.jpg)
/https%3A%2F%2Flid.zoocdn.com%2F645%2F430%2F40455de93bd4413c591cb9966fadb252f7679751.jpg)
/https%3A%2F%2Flid.zoocdn.com%2F645%2F430%2F74dae46230d5e07d57784d208a5755bc86d4bbb7.jpg)
/https%3A%2F%2Flid.zoocdn.com%2F645%2F430%2Fe5e6f248e4d5b1dfb8aec3bd1ecd696521255881.jpg)
/https%3A%2F%2Flid.zoocdn.com%2F645%2F430%2Fa3dbb459a3cf6e8eabce3a44a6f739f9ed03d0a6.jpg)
/https%3A%2F%2Flid.zoocdn.com%2F645%2F430%2F1f8888c93026a16c9c9db04716571297b0c77721.jpg)
/https%3A%2F%2Flid.zoocdn.com%2F645%2F430%2Fbbb2705d68c70efcc8d7f569b4d8e6984427054a.jpg)
/https%3A%2F%2Flid.zoocdn.com%2F645%2F430%2Fd17871104de6756020eec4ca18efd3e2899114d8.jpg)
/https%3A%2F%2Flid.zoocdn.com%2F645%2F430%2F8e32edc0214311dabea49e6140d1047fec1b6005.jpg)
/https%3A%2F%2Flid.zoocdn.com%2F645%2F430%2F7cc787e0a4df6d2b2e550d405b35651836d90792.jpg)
/https%3A%2F%2Flid.zoocdn.com%2F645%2F430%2F1d6cff4f87e50ddc8565655eeba2a23df7799ddd.jpg)
/https%3A%2F%2Flid.zoocdn.com%2F645%2F430%2Fe8f5f41fe1009e8759094e2228190f6ba014886f.jpg)
/https%3A%2F%2Flid.zoocdn.com%2F645%2F430%2Fd4c15676dd243dddb5da414f6205ce17686c2aef.jpg)
/https%3A%2F%2Flid.zoocdn.com%2F645%2F430%2F574e246ec870f8c5bd2549f55a8cd05012d8bd73.jpg)
/https%3A%2F%2Flid.zoocdn.com%2F645%2F430%2Fec321cdaf81770ad81af038dfa485a5173a447d8.jpg)
/https%3A%2F%2Flid.zoocdn.com%2F645%2F430%2Fa749695d381d238d2332e8026738e198fbc0a87c.jpg)
/https%3A%2F%2Fcdn.gnbproperty.com%2Fgnb-user-uploads%2Fcnb%2Fimages%2Ftalbies%2Fnotices%2F897%2Fgallery%2Fefd4ec1b719f510cee462c0eb7739905.jpg%3Fv%3D1)
/https%3A%2F%2Fcdn.gnbproperty.com%2Fgnb-user-uploads%2Fcnb%2Fimages%2Ftalbies%2Fnotices%2F897%2Fgallery%2F552ab5d7d4d8c9b15230240934262514.jpg%3Fv%3D1)
/https%3A%2F%2Fcdn.gnbproperty.com%2Fgnb-user-uploads%2Fcnb%2Fimages%2Ftalbies%2Fnotices%2F897%2Fgallery%2F92a66283e6c49cb5ec4277ef7214ea97.jpg%3Fv%3D1)
/https%3A%2F%2Fcdn.gnbproperty.com%2Fgnb-user-uploads%2Fcnb%2Fimages%2Ftalbies%2Fnotices%2F897%2Fgallery%2F667e60abf87550c27a2b694cb54ed8bf.jpg%3Fv%3D1)
/https%3A%2F%2Fcdn.gnbproperty.com%2Fgnb-user-uploads%2Fcnb%2Fimages%2Ftalbies%2Fnotices%2F897%2Fgallery%2Fab97d3136e004b63203cc492be6413f9.jpg%3Fv%3D1)
/https%3A%2F%2Fcdn.gnbproperty.com%2Fgnb-user-uploads%2Fcnb%2Fimages%2Ftalbies%2Fnotices%2F897%2Fgallery%2F37b77937ccfd950f82591bf6e0e56b94.jpg%3Fv%3D1)
/https%3A%2F%2Fcdn.gnbproperty.com%2Fgnb-user-uploads%2Fcnb%2Fimages%2Ftalbies%2Fnotices%2F897%2Fgallery%2F4ad8d57e06ec22e296cb8621611c03d7.jpg%3Fv%3D1)
/https%3A%2F%2Fcdn.gnbproperty.com%2Fgnb-user-uploads%2Fcnb%2Fimages%2Ftalbies%2Fnotices%2F897%2Fgallery%2Fd976883dce0ab0f41d4c0d5d2cee6080.jpg%3Fv%3D1)
/https%3A%2F%2Fcdn.gnbproperty.com%2Fgnb-user-uploads%2Fcnb%2Fimages%2Ftalbies%2Fnotices%2F897%2Fgallery%2Fd76302ce4a28f03b98c84371844beb62.jpg%3Fv%3D1)
/https%3A%2F%2Fcdn.gnbproperty.com%2Fgnb-user-uploads%2Fcnb%2Fimages%2Ftalbies%2Fnotices%2F897%2Fgallery%2Fcf28254f4b33b9a61941700fd811a824.jpg%3Fv%3D1)
/https%3A%2F%2Fcdn.gnbproperty.com%2Fgnb-user-uploads%2Fcnb%2Fimages%2Ftalbies%2Fnotices%2F897%2Fgallery%2Fbca9e70ec465839a5c9126c4f20b725b.jpeg%3Fv%3D1)
/https%3A%2F%2Fcdn.gnbproperty.com%2Fgnb-user-uploads%2Fcnb%2Fimages%2Ftalbies%2Fnotices%2F897%2Fgallery%2F59fc6bb7452bfa1bb525a535d4485572.jpg%3Fv%3D1)
/https%3A%2F%2Fcdn.gnbproperty.com%2Fgnb-user-uploads%2Fcnb%2Fimages%2Ftalbies%2Fnotices%2F897%2Fgallery%2F3cda496249fc7183e7abc0cfce7a16a4.jpg%3Fv%3D1)
/https%3A%2F%2Fcdn.gnbproperty.com%2Fgnb-user-uploads%2Fcnb%2Fimages%2Ftalbies%2Fnotices%2F897%2Fgallery%2Fe09bd6bb1b09d8baddfaf49a2a7d51cc.jpg%3Fv%3D1)
/https%3A%2F%2Fcdn.gnbproperty.com%2Fgnb-user-uploads%2Fcnb%2Fimages%2Ftalbies%2Fnotices%2F897%2Fgallery%2Fca31b485c55d0cf488bfffb986ef7868.jpg%3Fv%3D1)
/https%3A%2F%2Fcdn.gnbproperty.com%2Fgnb-user-uploads%2Fcnb%2Fimages%2Ftalbies%2Fnotices%2F897%2Fgallery%2F2f3bafe285e8499ff422a46af2477aa1.jpg%3Fv%3D1)
/https%3A%2F%2Fcdn.gnbproperty.com%2Fgnb-user-uploads%2Fcnb%2Fimages%2Ftalbies%2Fnotices%2F897%2Fgallery%2F8c00f7d868d2b040404cf5b07259ead4.jpg%3Fv%3D1)
/https%3A%2F%2Fcdn.gnbproperty.com%2Fgnb-user-uploads%2Fcnb%2Fimages%2Ftalbies%2Fnotices%2F897%2Fgallery%2F33f06dd6bcf5c092c1cf2755ffa28944.jpg%3Fv%3D1)
/https%3A%2F%2Fcdn.gnbproperty.com%2Fgnb-user-uploads%2Fcnb%2Fimages%2Ftalbies%2Fnotices%2F897%2Fgallery%2F5de2cc0aeb3751cb0bedf7285fb86e4a.jpg%3Fv%3D1)
/https%3A%2F%2Fcdn.gnbproperty.com%2Fgnb-user-uploads%2Fcnb%2Fimages%2Ftalbies%2Fnotices%2F897%2Fgallery%2Fdbe5139799ba2083197707d46033fb6e.jpg%3Fv%3D1)
/https%3A%2F%2Flid.zoocdn.com%2F645%2F430%2F948554b116622dde2922a1a0b3dcdb251dd176ce.jpg)
/https%3A%2F%2Flid.zoocdn.com%2F645%2F430%2F28053f5f57612d38d7c030db4f47a8189a28f8fd.jpg)
/https%3A%2F%2Flid.zoocdn.com%2F645%2F430%2Fd5d08af62396b43fd9ce1b5a075b243ba3a56f0f.jpg)
/https%3A%2F%2Flid.zoocdn.com%2F645%2F430%2Fb2b2d094cae875aa1188acb5e929d167f8565d54.jpg)
/https%3A%2F%2Flid.zoocdn.com%2F645%2F430%2F4b19c1e546061b348647d4f2ad69accbf1ea470c.jpg)
/https%3A%2F%2Flid.zoocdn.com%2F645%2F430%2F35912f12a90b2f88a0c21c1a9eac5f963eeb5c7c.jpg)
/https%3A%2F%2Flid.zoocdn.com%2F645%2F430%2Fc46c302bf6d250e5a8983f57bab6181fa3e50a84.jpg)
/https%3A%2F%2Flid.zoocdn.com%2F645%2F430%2F49a2ac3b0049850db6d7add697e34374704d69db.jpg)
/https%3A%2F%2Flid.zoocdn.com%2F645%2F430%2Fb4e4e37152c2a97bc3013a03fc3391d1f6545d42.jpg)
/https%3A%2F%2Flid.zoocdn.com%2F645%2F430%2F1981871ffebde2eb95e06ba3d5e6517e3dfaa1e8.jpg)
/https%3A%2F%2Flid.zoocdn.com%2F645%2F430%2F523e255874ef112698bcbf01f18f94350ad21a51.jpg)
/https%3A%2F%2Flid.zoocdn.com%2F645%2F430%2F38b4d1c6c5158858a9ddec9e3a1d4cbaaee46b90.jpg)
/https%3A%2F%2Flid.zoocdn.com%2F645%2F430%2F6ed3eba32567be3aaa49f1f77c87b31cc8892dff.jpg)
/https%3A%2F%2Flid.zoocdn.com%2F645%2F430%2F184bef04cbbe927b92b9811d6303cc4032d4c32e.jpg)
/https%3A%2F%2Flid.zoocdn.com%2F645%2F430%2Ffe37c69e39a1bfe0350b90b3081bb15c1c6e4078.jpg)
/https%3A%2F%2Flid.zoocdn.com%2F645%2F430%2F55268053b3b004d797fe43263b1a2ce9553a9921.jpg)
/https%3A%2F%2Flid.zoocdn.com%2F645%2F430%2Fc32305e86ec8c7930e9e7183ae576b4668820840.jpg)
/https%3A%2F%2Flid.zoocdn.com%2F645%2F430%2Fd20c9d0550b48f1257257c21fa19f9e3de526f77.jpg)
/https%3A%2F%2Flid.zoocdn.com%2F645%2F430%2F8e5822d20ea7f6384e1d1931970112a0d515fdd0.jpg)
/https%3A%2F%2Flid.zoocdn.com%2F645%2F430%2F6380808910a4d7e6d003a77978bf37ef15820ff0.jpg)

/https%3A%2F%2Fwww.pmestates.com%2Fwp-content%2Fuploads%2F2024%2F03%2F1112_04.jpg)
/https%3A%2F%2Fwww.pmestates.com%2Fwp-content%2Fuploads%2F2024%2F03%2F1112_13.jpg)
/https%3A%2F%2Fwww.pmestates.com%2Fwp-content%2Fuploads%2F2024%2F03%2F1112_08.jpg)
/https%3A%2F%2Fwww.pmestates.com%2Fwp-content%2Fuploads%2F2024%2F03%2F1112_09.jpg)
/https%3A%2F%2Fwww.pmestates.com%2Fwp-content%2Fuploads%2F2024%2F03%2F1112_02.jpg)
/https%3A%2F%2Fwww.pmestates.com%2Fwp-content%2Fuploads%2F2024%2F03%2F1112_10.jpg)
/https%3A%2F%2Fwww.pmestates.com%2Fwp-content%2Fuploads%2F2024%2F03%2F1112_12.jpg)
/https%3A%2F%2Fwww.pmestates.com%2Fwp-content%2Fuploads%2F2024%2F03%2F1112_07.jpg)
/https%3A%2F%2Fwww.pmestates.com%2Fwp-content%2Fuploads%2F2024%2F03%2F1112_05.jpg)
/https%3A%2F%2Fwww.pmestates.com%2Fwp-content%2Fuploads%2F2024%2F03%2F1112_03.jpg)
/https%3A%2F%2Fwww.pmestates.com%2Fwp-content%2Fuploads%2F2024%2F03%2F1112_06.jpg)
/https%3A%2F%2Fwww.pmestates.com%2Fwp-content%2Fuploads%2F2024%2F03%2F1112_14.jpg)
/https%3A%2F%2Fwww.pmestates.com%2Fwp-content%2Fuploads%2F2024%2F03%2F1112_11.jpg)
/https%3A%2F%2Fmedia.onthemarket.com%2Fproperties%2F14763965%2F1487354446%2Fimage-7-1024x1024.jpg)
/https%3A%2F%2Fmedia.onthemarket.com%2Fproperties%2F14763965%2F1487354446%2Fimage-3-1024x1024.jpg)
/https%3A%2F%2Fmedia.onthemarket.com%2Fproperties%2F14763965%2F1487354446%2Fimage-10-1024x1024.jpg)
/https%3A%2F%2Fmedia.onthemarket.com%2Fproperties%2F14763965%2F1487354446%2Fimage-2-1024x1024.jpg)
/https%3A%2F%2Fmedia.onthemarket.com%2Fproperties%2F14763965%2F1487354446%2Fimage-11-1024x1024.jpg)
/https%3A%2F%2Fmedia.onthemarket.com%2Fproperties%2F14763965%2F1487354446%2Fimage-6-1024x1024.jpg)
/https%3A%2F%2Fmedia.onthemarket.com%2Fproperties%2F14763965%2F1487354446%2Fimage-5-1024x1024.jpg)
/https%3A%2F%2Fmedia.onthemarket.com%2Fproperties%2F14763965%2F1487354446%2Fimage-0-1024x1024.jpg)
/https%3A%2F%2Fmedia.onthemarket.com%2Fproperties%2F14763965%2F1487354446%2Fimage-1-1024x1024.jpg)
/https%3A%2F%2Fmedia.onthemarket.com%2Fproperties%2F14763965%2F1487354446%2Fimage-8-1024x1024.jpg)
/https%3A%2F%2Fmedia.onthemarket.com%2Fproperties%2F14763965%2F1487354446%2Fimage-4-1024x1024.jpg)
/https%3A%2F%2Fmedia.onthemarket.com%2Fproperties%2F14763965%2F1487354446%2Fimage-9-1024x1024.jpg)
/https%3A%2F%2Fwww.hunters-barnet.co.uk%2Fwp-content%2Fuploads%2F2024%2F04%2FBRN240125_06-1024x768.jpg)
/https%3A%2F%2Fwww.hunters-barnet.co.uk%2Fwp-content%2Fuploads%2F2024%2F04%2FBRN240125_03-1024x768.jpg)
/https%3A%2F%2Fwww.hunters-barnet.co.uk%2Fwp-content%2Fuploads%2F2024%2F04%2FBRN240125_02-1024x768.jpg)
/https%3A%2F%2Fwww.hunters-barnet.co.uk%2Fwp-content%2Fuploads%2F2024%2F04%2FBRN240125_01-1024x768.jpg)
/https%3A%2F%2Fwww.hunters-barnet.co.uk%2Fwp-content%2Fuploads%2F2024%2F04%2FBRN240125_04-1024x768.jpg)
/https%3A%2F%2Fwww.hunters-barnet.co.uk%2Fwp-content%2Fuploads%2F2024%2F04%2FBRN240125_07-1024x768.jpg)
/https%3A%2F%2Fwww.hunters-barnet.co.uk%2Fwp-content%2Fuploads%2F2024%2F04%2FBRN240125_05-1-1024x768.jpg)
/https%3A%2F%2Fwww.hunters-barnet.co.uk%2Fwp-content%2Fuploads%2F2024%2F03%2FBRN240100_28-1024x682.jpg)
/https%3A%2F%2Fwww.hunters-barnet.co.uk%2Fwp-content%2Fuploads%2F2024%2F03%2FBRN240100_32-1024x682.jpg)
/https%3A%2F%2Fwww.hunters-barnet.co.uk%2Fwp-content%2Fuploads%2F2024%2F03%2FBRN240100_20-1024x682.jpg)
/https%3A%2F%2Fwww.hunters-barnet.co.uk%2Fwp-content%2Fuploads%2F2024%2F03%2FBRN240100_25-1024x682.jpg)
/https%3A%2F%2Fwww.hunters-barnet.co.uk%2Fwp-content%2Fuploads%2F2024%2F03%2FBRN240100_16-1024x682.jpg)
/https%3A%2F%2Fwww.hunters-barnet.co.uk%2Fwp-content%2Fuploads%2F2024%2F03%2FBRN240100_24-1024x682.jpg)
/https%3A%2F%2Fwww.hunters-barnet.co.uk%2Fwp-content%2Fuploads%2F2024%2F03%2FBRN240100_33-1024x682.jpg)
/https%3A%2F%2Fwww.hunters-barnet.co.uk%2Fwp-content%2Fuploads%2F2024%2F03%2FBRN240100_38-1024x682.jpg)
/https%3A%2F%2Fwww.hunters-barnet.co.uk%2Fwp-content%2Fuploads%2F2024%2F03%2FBRN240100_37-1024x682.jpg)
/https%3A%2F%2Fwww.hunters-barnet.co.uk%2Fwp-content%2Fuploads%2F2024%2F03%2FBRN240100_26-1024x682.jpg)
/https%3A%2F%2Fwww.hunters-barnet.co.uk%2Fwp-content%2Fuploads%2F2024%2F03%2FBRN240100_19-1024x682.jpg)
/https%3A%2F%2Fwww.hunters-barnet.co.uk%2Fwp-content%2Fuploads%2F2024%2F03%2FBRN240100_22-1024x682.jpg)
/https%3A%2F%2Fwww.hunters-barnet.co.uk%2Fwp-content%2Fuploads%2F2024%2F03%2FBRN240100_14-1024x682.jpg)
/https%3A%2F%2Fwww.hunters-barnet.co.uk%2Fwp-content%2Fuploads%2F2024%2F03%2FBRN240100_23-1024x682.jpg)
/https%3A%2F%2Fwww.hunters-barnet.co.uk%2Fwp-content%2Fuploads%2F2024%2F03%2FBRN240100_31-1024x682.jpg)
/https%3A%2F%2Fwww.hunters-barnet.co.uk%2Fwp-content%2Fuploads%2F2024%2F03%2FBRN240100_30-1024x682.jpg)
/https%3A%2F%2Fwww.hunters-barnet.co.uk%2Fwp-content%2Fuploads%2F2024%2F03%2FBRN240100_13-1024x682.jpg)
/https%3A%2F%2Fwww.hunters-barnet.co.uk%2Fwp-content%2Fuploads%2F2024%2F03%2FBRN240100_18-1024x682.jpg)
/https%3A%2F%2Fwww.hunters-barnet.co.uk%2Fwp-content%2Fuploads%2F2024%2F03%2FBRN240100_29-1024x682.jpg)
/https%3A%2F%2Fwww.hunters-barnet.co.uk%2Fwp-content%2Fuploads%2F2024%2F03%2FBRN240100_21-1024x682.jpg)
/https%3A%2F%2Fwww.hunters-barnet.co.uk%2Fwp-content%2Fuploads%2F2024%2F03%2FBRN240100_15-1024x682.jpg)
/https%3A%2F%2Fwww.hunters-barnet.co.uk%2Fwp-content%2Fuploads%2F2024%2F03%2FBRN240100_36-1024x682.jpg)
/https%3A%2F%2Fwww.statons.com%2Fwp-content%2Fuploads%2F2024%2F04%2FLET240046_58.jpg)
/https%3A%2F%2Fwww.statons.com%2Fwp-content%2Fuploads%2F2024%2F04%2FLET240046_48.jpg)
/https%3A%2F%2Fwww.statons.com%2Fwp-content%2Fuploads%2F2024%2F04%2FLET240046_52.jpg)
/https%3A%2F%2Fwww.statons.com%2Fwp-content%2Fuploads%2F2024%2F04%2FLET240046_60.jpg)
/https%3A%2F%2Fwww.statons.com%2Fwp-content%2Fuploads%2F2024%2F04%2FLET240046_40.jpg)
/https%3A%2F%2Fwww.statons.com%2Fwp-content%2Fuploads%2F2024%2F04%2FLET240046_55.jpg)
/https%3A%2F%2Fwww.statons.com%2Fwp-content%2Fuploads%2F2024%2F04%2FLET240046_21.jpg)
/https%3A%2F%2Fwww.statons.com%2Fwp-content%2Fuploads%2F2024%2F04%2FLET240046_44.jpg)
/https%3A%2F%2Fwww.statons.com%2Fwp-content%2Fuploads%2F2024%2F04%2FLET240046_39.jpg)
/https%3A%2F%2Fwww.statons.com%2Fwp-content%2Fuploads%2F2024%2F04%2FLET240046_42.jpg)
/https%3A%2F%2Fwww.statons.com%2Fwp-content%2Fuploads%2F2024%2F04%2FLET240046_34.jpg)
/https%3A%2F%2Fwww.statons.com%2Fwp-content%2Fuploads%2F2024%2F04%2FLET240046_53.jpg)
/https%3A%2F%2Fwww.statons.com%2Fwp-content%2Fuploads%2F2024%2F04%2FLET240046_36.jpg)
/https%3A%2F%2Fwww.statons.com%2Fwp-content%2Fuploads%2F2024%2F04%2FLET240046_41.jpg)
/https%3A%2F%2Fwww.statons.com%2Fwp-content%2Fuploads%2F2024%2F04%2FLET240046_46.jpg)
/https%3A%2F%2Fwww.statons.com%2Fwp-content%2Fuploads%2F2024%2F04%2FLET240046_54.jpg)
/https%3A%2F%2Fwww.statons.com%2Fwp-content%2Fuploads%2F2024%2F04%2FLET240046_59.jpg)
/https%3A%2F%2Fwww.statons.com%2Fwp-content%2Fuploads%2F2024%2F04%2FLET240046_47.jpg)
/https%3A%2F%2Fwww.statons.com%2Fwp-content%2Fuploads%2F2024%2F04%2FLET240046_56.jpg)
/https%3A%2F%2Fwww.statons.com%2Fwp-content%2Fuploads%2F2024%2F04%2FLET240046_51.jpg)
/https%3A%2F%2Fwww.statons.com%2Fwp-content%2Fuploads%2F2024%2F04%2FLET240046_38.jpg)
/https%3A%2F%2Fwww.statons.com%2Fwp-content%2Fuploads%2F2024%2F04%2FLET240046_45.jpg)
/https%3A%2F%2Fwww.statons.com%2Fwp-content%2Fuploads%2F2024%2F04%2FLET240046_35.jpg)
/https%3A%2F%2Fwww.statons.com%2Fwp-content%2Fuploads%2F2024%2F04%2FLET240046_57.jpg)
/https%3A%2F%2Fwww.statons.com%2Fwp-content%2Fuploads%2F2024%2F04%2FLET240046_37.jpg)
/https%3A%2F%2Fs3.eu-central-003.backblazeb2.com%2FGnomen-Pms5-I%2F4f527b686675c9711255336084164978%2Flarge%2F6390.jpg)
/https%3A%2F%2Fs3.eu-central-003.backblazeb2.com%2FGnomen-Pms5-I%2F4f527b686675c9711255336084164978%2Flarge%2F6388.jpg)
/https%3A%2F%2Fs3.eu-central-003.backblazeb2.com%2FGnomen-Pms5-I%2F4f527b686675c9711255336084164978%2Flarge%2F6385.jpg)
/https%3A%2F%2Fs3.eu-central-003.backblazeb2.com%2FGnomen-Pms5-I%2F4f527b686675c9711255336084164978%2Flarge%2F6387.jpg)
/https%3A%2F%2Fs3.eu-central-003.backblazeb2.com%2FGnomen-Pms5-I%2F4f527b686675c9711255336084164978%2Flarge%2F6382.jpg)
/https%3A%2F%2Fs3.eu-central-003.backblazeb2.com%2FGnomen-Pms5-I%2F4f527b686675c9711255336084164978%2Flarge%2F6383.jpg)
/https%3A%2F%2Fs3.eu-central-003.backblazeb2.com%2FGnomen-Pms5-I%2F4f527b686675c9711255336084164978%2Flarge%2F6386.jpg)
/https%3A%2F%2Fs3.eu-central-003.backblazeb2.com%2FGnomen-Pms5-I%2F4f527b686675c9711255336084164978%2Flarge%2F6384.jpg)
/https%3A%2F%2Fs3.eu-central-003.backblazeb2.com%2FGnomen-Pms5-I%2F4f527b686675c9711255336084164978%2Flarge%2F6381.jpg)
/https%3A%2F%2Fs3.eu-central-003.backblazeb2.com%2FGnomen-Pms5-I%2F4f527b686675c9711255336084164978%2Flarge%2F6389.jpg)
/https%3A%2F%2Flid.zoocdn.com%2F645%2F430%2F516d1a1ca494594ac5f5454d076dcc895a83ee7d.jpg)
/https%3A%2F%2Flid.zoocdn.com%2F645%2F430%2F81d7b2dbf48438f32b9cc6064bdc6fd41931c3b3.jpg)
/https%3A%2F%2Flid.zoocdn.com%2F645%2F430%2Fafb99e74196f547e6063baa5a983917ab3f060b4.jpg)
/https%3A%2F%2Flid.zoocdn.com%2F645%2F430%2F1b5bc0a0de91fe040d45f64e039c4290b54a74c5.jpg)
/https%3A%2F%2Flid.zoocdn.com%2F645%2F430%2F253c24b5f872951f2a7883fd30e55f7e829ac51e.jpg)
/https%3A%2F%2Flid.zoocdn.com%2F645%2F430%2Fa96712fd4e11d5f56b6cc2fc99841065bcbe6ec7.jpg)
/https%3A%2F%2Flid.zoocdn.com%2F645%2F430%2Fa7e540d41cd91518f78c9ac44398a83ba8bedb4d.jpg)
/https%3A%2F%2Flid.zoocdn.com%2F645%2F430%2Fb7a4755383131d34712b1ee044acb00a74c1ea5e.jpg)
/https%3A%2F%2Flid.zoocdn.com%2F645%2F430%2F61f5b5cac815f1b59638904c7746e3d4747b554f.jpg)
/https%3A%2F%2Flid.zoocdn.com%2F645%2F430%2F9da01ccd7dd2a8b5a3073361400275bdbcdc9b0b.jpg)

/https%3A%2F%2Flid.zoocdn.com%2F645%2F430%2F0ec5083ee6cc4034ac4a1a88464fa2250498fae1.jpg)
/https%3A%2F%2Flid.zoocdn.com%2F645%2F430%2Fbc816ddd61df9deecc4fbb3a041f5b0251cbeb2e.jpg)
/https%3A%2F%2Flid.zoocdn.com%2F645%2F430%2Fbde26b6cc78d35f4e1a50507a2cb8fa57a8f2c30.jpg)
/https%3A%2F%2Flid.zoocdn.com%2F645%2F430%2Fd1cd188d3d94e6be7d15c3420aa8ec17ab00f1d9.jpg)
/https%3A%2F%2Flid.zoocdn.com%2F645%2F430%2F35a3627d47fb3ab7630b8f0414a544fb150a9079.jpg)
/https%3A%2F%2Flid.zoocdn.com%2F645%2F430%2F3cc2df1101d2cb7f2a8f27c2ee95ae4d74821ae9.jpg)
/https%3A%2F%2Flid.zoocdn.com%2F645%2F430%2F0aadade918e15c5e0a36f55b94962693cf65ae40.jpg)
/https%3A%2F%2Flid.zoocdn.com%2F645%2F430%2F9b810d5c938711b67635dee5749a6cd79be63c2e.jpg)
/https%3A%2F%2Flid.zoocdn.com%2F645%2F430%2Fca985e7785ce7f44b908973470eac4abb5dda9e6.jpg)
/https%3A%2F%2Flid.zoocdn.com%2F645%2F430%2F56e5270ffbce055f3bba574ba72d781a3a88825a.jpg)
/https%3A%2F%2Flid.zoocdn.com%2F645%2F430%2Fd37b8442e33ab50c21637e5269695a7982131318.jpg)
/https%3A%2F%2Flid.zoocdn.com%2F645%2F430%2F85b20b9f919588ad46030e8fc96db6dc8465f6f0.jpg)
/https%3A%2F%2Flid.zoocdn.com%2F645%2F430%2Ff686c990ff6cfd73b85bd770ee8e4a7b054cf6b7.jpg)
/https%3A%2F%2Flid.zoocdn.com%2F645%2F430%2F71099071e5f5a740c6148625aae2ba98830e894b.jpg)
/https%3A%2F%2Flid.zoocdn.com%2F645%2F430%2F7cc1997f3264decfacd5978d67d2bccf2cee14df.jpg)
/https%3A%2F%2Flid.zoocdn.com%2F645%2F430%2F9fdfd6e14d8fdb22809bbcc910ccb6e444c6ed1f.jpg)
/https%3A%2F%2Flid.zoocdn.com%2F645%2F430%2F6ff84edcdc279df16d0c0780fbf15b3c193553c4.jpg)
/https%3A%2F%2Fwww.statons.com%2Fwp-content%2Fuploads%2F2023%2F09%2FLET160062_53.jpg)
/https%3A%2F%2Fwww.statons.com%2Fwp-content%2Fuploads%2F2023%2F09%2FLET160062_44.jpg)
/https%3A%2F%2Fwww.statons.com%2Fwp-content%2Fuploads%2F2023%2F09%2FLET160062_55.jpg)
/https%3A%2F%2Fwww.statons.com%2Fwp-content%2Fuploads%2F2023%2F09%2FLET160062_51.jpg)
/https%3A%2F%2Fwww.statons.com%2Fwp-content%2Fuploads%2F2023%2F09%2FLET160062_57.jpg)
/https%3A%2F%2Fwww.statons.com%2Fwp-content%2Fuploads%2F2023%2F09%2FLET160062_42.jpg)
/https%3A%2F%2Fwww.statons.com%2Fwp-content%2Fuploads%2F2023%2F09%2FLET160062_62.jpg)
/https%3A%2F%2Fwww.statons.com%2Fwp-content%2Fuploads%2F2023%2F09%2FLET160062_47.jpg)
/https%3A%2F%2Fwww.statons.com%2Fwp-content%2Fuploads%2F2023%2F09%2FLET160062_50.jpg)
/https%3A%2F%2Fwww.statons.com%2Fwp-content%2Fuploads%2F2023%2F09%2FLET160062_43.jpg)
/https%3A%2F%2Fwww.statons.com%2Fwp-content%2Fuploads%2F2023%2F09%2FLET160062_46.jpg)
/https%3A%2F%2Fwww.statons.com%2Fwp-content%2Fuploads%2F2023%2F09%2FLET160062_56.jpg)
/https%3A%2F%2Fwww.statons.com%2Fwp-content%2Fuploads%2F2023%2F09%2FLET160062_54.jpg)
/https%3A%2F%2Fwww.statons.com%2Fwp-content%2Fuploads%2F2023%2F09%2FLET160062_48.jpg)
/https%3A%2F%2Fwww.statons.com%2Fwp-content%2Fuploads%2F2023%2F09%2FLET160062_59.jpg)
/https%3A%2F%2Fwww.statons.com%2Fwp-content%2Fuploads%2F2023%2F09%2FLET160062_58.jpg)
/https%3A%2F%2Fwww.statons.com%2Fwp-content%2Fuploads%2F2023%2F09%2FLET160062_64.jpg)
/https%3A%2F%2Fwww.statons.com%2Fwp-content%2Fuploads%2F2023%2F09%2FLET160062_61.jpg)
/https%3A%2F%2Flid.zoocdn.com%2F645%2F430%2Fd0a2afc847b8818a64ab469e8672694a85b61fdf.jpg)
/https%3A%2F%2Flid.zoocdn.com%2F645%2F430%2Fb031bb53a8403d25a440ca0acfdf5d04274d0a87.jpg)
/https%3A%2F%2Flid.zoocdn.com%2F645%2F430%2F53a91d68f0151d95b813595492fd50b518e35b45.jpg)
/https%3A%2F%2Flid.zoocdn.com%2F645%2F430%2F5fb40419ebcd4499aecf6e98087bf030d467f359.jpg)
/https%3A%2F%2Flid.zoocdn.com%2F645%2F430%2F74266d41fcd8c4615a2e90a4d8300d2d3c3b8864.jpg)
/https%3A%2F%2Flid.zoocdn.com%2F645%2F430%2F8a247b84a79129c3ee2d70bdc63a795acf7e1137.jpg)
/https%3A%2F%2Flid.zoocdn.com%2F645%2F430%2Fe3146bc1de50cf15e048a7721dd9424e7e55307e.jpg)
/https%3A%2F%2Flid.zoocdn.com%2F645%2F430%2F9a033a8df7f95fec1098d415b859b69a0d81dee1.jpg)
/https%3A%2F%2Flid.zoocdn.com%2F645%2F430%2F2b3e4e45f060a0df5cb0217b684b36be89bd9d31.jpg)
/https%3A%2F%2Flid.zoocdn.com%2F645%2F430%2Fc56e65563305a2d2cf4ff8b4de45d1d30460bec8.jpg)
/https%3A%2F%2Flid.zoocdn.com%2F645%2F430%2F099e5be402b4367da80825912b023d8ccdf85e71.jpg)
/https%3A%2F%2Flid.zoocdn.com%2F645%2F430%2F0af62fd9d9b0bb3f4b23996a13b22d9b2828c965.jpg)
/https%3A%2F%2Flid.zoocdn.com%2F645%2F430%2F7629e70773865273c7b643f2181538523bfd29f4.jpg)
/https%3A%2F%2Flid.zoocdn.com%2F645%2F430%2Faf467b884ff231d5714dea9d6b483f0bf6cef0e8.jpg)
/https%3A%2F%2Flid.zoocdn.com%2F645%2F430%2F874c9fad49551db37d052bb3bf48f414fab3c149.jpg)
/https%3A%2F%2Flid.zoocdn.com%2F645%2F430%2F2a15a161a1fb2e73c89d322cd0d63c6688625a01.jpg)
/https%3A%2F%2Flid.zoocdn.com%2F645%2F430%2F430f0ad535943afd1280f587c99a4b3883dbb49e.jpg)
/https%3A%2F%2Flid.zoocdn.com%2F645%2F430%2F252250afaa176ddeb3a5117a8e7e6082852f46b5.jpg)
/https%3A%2F%2Flid.zoocdn.com%2F645%2F430%2F57d5c4c2d824b80fc423d7ae3c9444a0d72dedc4.jpg)
/https%3A%2F%2Flid.zoocdn.com%2F645%2F430%2Fc7a583c7c8b393bab8102e13a803b88a88bed47a.jpg)
/https%3A%2F%2Flid.zoocdn.com%2F645%2F430%2F684fccdd0fa274ed2ea8172bcd7e4089bc6b7f02.jpg)
/https%3A%2F%2Flid.zoocdn.com%2F645%2F430%2Fc41eddff20340f854b539de6e198133c3198cc17.jpg)
/https%3A%2F%2Flid.zoocdn.com%2F645%2F430%2F7d54e97cdfdd5f9ab185481850965e8ce8c24250.jpg)
/https%3A%2F%2Flid.zoocdn.com%2F645%2F430%2Fbd4f6d8c5489817f5e82649b539682ae0f685b12.jpg)
/https%3A%2F%2Flid.zoocdn.com%2F645%2F430%2F384abd22f35f3d37a4c94621b0b39e6b2364e534.jpg)
/https%3A%2F%2Flid.zoocdn.com%2F645%2F430%2F2f86cf6ff0e1ee1cc8efcd830029f6574fbcac34.jpg)
/https%3A%2F%2Flid.zoocdn.com%2F645%2F430%2F228c4185661dd8ad9304b0f7cd74e7c5fff5c0ab.jpg)
/https%3A%2F%2Flid.zoocdn.com%2F645%2F430%2F8e57712fb82ffc8d94b83bf0371804cf36992593.jpg)
/https%3A%2F%2Flid.zoocdn.com%2F645%2F430%2F5bb9fdb9223281a38cb54c47b579743122cb440c.jpg)
/https%3A%2F%2Flid.zoocdn.com%2F645%2F430%2F8cc46696402c872854abe70ccf9a2951077b0a9a.jpg)
/https%3A%2F%2Flid.zoocdn.com%2F645%2F430%2F894f77d961696880f7eeef19b2acf099467f5e12.jpg)
