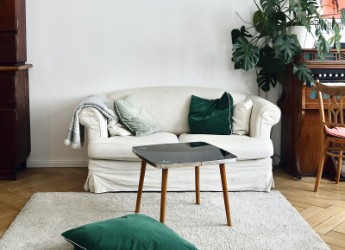Rent 3 bedroom house in East Midlands
Birkinstyle Lane, Stonebroom, Alfreton DE55, United Kingdom
Semi-detached house to rent in Birkinstyle Lane, Stonebroom, Alfreton DE55
a beautifully presented modern three bedroom semi detached house offering spacious accommodation. this includes entrance hallway, kitchen/dining room, utility, downstairs wc and living room opening onto the rear garden. to the first floor are three bedrooms, main one having wardrobes, and a bathroom with separate shower and free standing bath. there is also a driveway for two vehicles. gas central heating system and upvc double glazing. existing shutters to windows are included. description as follows entrance hallway accessed via upvc entrance door, amtico flooring, radiator, stairs off to the first floor and doors off to living room measuring 4.42m x 3.35m with upvc double glazed doors opening onto rear patio, carpet flooring, upvc double glazed window to the rear with shutters, ceiling spotlights, radiator. tv and telephone points. cloakroom/wc with a two piece suite comprising of wc with concealed tank, vanity wash basin with mixer tap, radiator, amtico flooring. utility with built in cupboard and contrasting work surfaces, stainless steel sink drainer with mixer tap over, plumbing/space for washing machine and space for tumble dryer, clothes airer with pulley, amtico flooring, extractor, upvc double glazed side entrance door. kitchen/ dining room measuring 4.50m x 2.33m the kitchen area has a range of fitted wall and base units in cream with contrasting woof finish work surfaces and chrome handles.. inset sink drainer with chrome mixer tap over, integrated appliances include stainless steel gas hob, stainless steel splash back, with matching electric oven below and extractor hood over, fridge and freezer, dishwasher. upvc double glazed window to the front with shutters. ceiling spotlights.dining area has radiator, amtico flooring and upvc double glazed window to the side. landing with balustrade and spindles, carpet flooring, . doors off to bedroom one measuring 4.43m x 3.57m with carpet flooring, wardrobes to one side, radiator, two upvc double glazed windows to the rear bedroom two measuring 3.73m x 2.31m upvc double glazed window to the front with shutters, radiator, carpet flooring. bedroom three measuring 2.78m x 1.98m upvc double glazed window to the front with shutters, radiator, carpeted flooring. bathroom measuring 2.72m x 2.34m with a three piece white suite comprising of low level wc with soft close seat and cover, pedestal wash hand basin with chrome mixer tap, free standing bath with chrome fittings. separate shower cubicle with power shower and chrome fittings. mirror cabinet above basin. part tiled wall and contrasting tiled flooring. extractor fan. chrome towel radiator. upvc double glazed side window. to the outside the property is situated in a corner position with iron railing boundaries leading to a paved path to the front door and side entrance. there is also an area laid with chipped stones. gated side access leads around to the rear where there is a spacious flagged patio area, path and lawn. please note that the plants shown will be removed. fenced boundaries with concrete posts. external power point..timber shed with lock and a further gate leading to the driveway for two vehicles. tenancy deposit is £1125.00 council tax band is b epc rating is b
Do you have questions regarding this property? Contact the landlord directly here
About this property
Property type: House
City: East midlands
Bedrooms: 3
Bathrooms: 1
Price: 975 £
Deposit: 1125 £
Washing machine: Yes
Dish washer: Yes
/https%3A%2F%2Flid.zoocdn.com%2F645%2F430%2F968da689960da9153e5b55ee3b6847dc255f5f1c.jpg)
/https%3A%2F%2Flid.zoocdn.com%2F645%2F430%2F5835e8eaed631b584fd2ddf19da3c83f80a588ab.jpg)
/https%3A%2F%2Flid.zoocdn.com%2F645%2F430%2F3b99a9df2122aea6b49134ceb45d9cef0110a413.jpg)
/https%3A%2F%2Flid.zoocdn.com%2F645%2F430%2Fd13959a7e149b001ae671a053f36810441bedbc0.jpg)
/https%3A%2F%2Flid.zoocdn.com%2F645%2F430%2Fe9640ce0eeedcd772513e115e2117a67ac986f44.jpg)
/https%3A%2F%2Flid.zoocdn.com%2F645%2F430%2F48bcf66eda15abcbcc55b1aea94570348b5b5c8e.jpg)
/https%3A%2F%2Flid.zoocdn.com%2F645%2F430%2F25b543d7827f072adb5938f9f31edad6471ea30c.jpg)
/https%3A%2F%2Flid.zoocdn.com%2F645%2F430%2F282085c635e13619b7f76462457b062ed5620554.jpg)
/https%3A%2F%2Flid.zoocdn.com%2F645%2F430%2F6983f95018a9a0ea3d4ec4486724e1d18ac86ae4.jpg)
/https%3A%2F%2Flid.zoocdn.com%2F645%2F430%2F78fe240335ada9cc0b6bb64527494b03d4402fb4.jpg)
/https%3A%2F%2Flid.zoocdn.com%2F645%2F430%2F7758cc1f35245388477b68351b803eb659fcd6d7.jpg)
/https%3A%2F%2Flid.zoocdn.com%2F645%2F430%2F458181e797332b43fca515db2d78aa6ee762d045.jpg)
/https%3A%2F%2Flid.zoocdn.com%2F645%2F430%2F02fc86bd49f3ff1ac8e5f117e8b16205bc2d669d.jpg)
/https%3A%2F%2Flid.zoocdn.com%2F645%2F430%2Ff78cade4ac4db2d327010ec28db601252276ef6b.jpg)
/https%3A%2F%2Flid.zoocdn.com%2F645%2F430%2F49f49088eda668538955843703cd8d90effe2023.jpg)
/https%3A%2F%2Flid.zoocdn.com%2F645%2F430%2F26f3d44ba09b6bdfba47a17d5ec8bf4ad9574a30.jpg)
/https%3A%2F%2Flid.zoocdn.com%2F645%2F430%2Fbf3e0237a194e1cd4731d94f7cba2b05d55b4be5.jpg)
/https%3A%2F%2Flid.zoocdn.com%2F645%2F430%2Fac2c175b6727d0defd2889909d8aacd62c908806.jpg)
/https%3A%2F%2Flid.zoocdn.com%2F645%2F430%2F8309a4fe652b7a58881d722066c040c3a991686b.jpg)
/https%3A%2F%2Flid.zoocdn.com%2F645%2F430%2Fe8b97301fd8bedc9b706f8eb4777b92879612222.jpg)
/https%3A%2F%2Flid.zoocdn.com%2F645%2F430%2Fdb13dc0c7cdce5595e48f29fdf66c964d7c9f4bd.jpg)
/https%3A%2F%2Flid.zoocdn.com%2F645%2F430%2F2753e9714cbd9400b8f2d092a3622a1dbf2428e5.jpg)
/https%3A%2F%2Flid.zoocdn.com%2F645%2F430%2Fdd7b26e94a2b937a531986c708ae7191e87cf215.jpg)
/https%3A%2F%2Flid.zoocdn.com%2F645%2F430%2F4d006abdee114764b6f632794e959121674ce495.jpg)
/https%3A%2F%2Flid.zoocdn.com%2F645%2F430%2F7cfcfb046b4253972124befaa96d92c16e8561dc.jpg)
/https%3A%2F%2Flid.zoocdn.com%2F645%2F430%2F48c83ad2bcfde775f82f28f1c1f66f9cc3a85f1e.jpg)
/https%3A%2F%2Flid.zoocdn.com%2F645%2F430%2Fcedd54be7d8e1307d08fcf2af9a51bf159526dd3.jpg)
/https%3A%2F%2Flid.zoocdn.com%2F645%2F430%2Fc9e7bdc3de7c0af31093ffd97090a7f25eeb24fb.jpg)
/https%3A%2F%2Flid.zoocdn.com%2F645%2F430%2F4d3fa5191690d43df5101388eefd645daf6a89a8.jpg)
/https%3A%2F%2Flid.zoocdn.com%2F645%2F430%2Fc0bb6cb1253e3fdcf3e5d5d99dfba2a4d6628b0e.jpg)
/https%3A%2F%2Flid.zoocdn.com%2F645%2F430%2F3133c5c12db7c37fcd518bb27d974f29e863fb98.jpg)
/https%3A%2F%2Flid.zoocdn.com%2F645%2F430%2F6948675f768961cb6937bcf7be3ffcb69901bbb6.jpg)
/https%3A%2F%2Flid.zoocdn.com%2F645%2F430%2Ff6ae98681cb7832b7ea46fb91e26eee99790fe02.jpg)
/https%3A%2F%2Flid.zoocdn.com%2F645%2F430%2F9a4920adb46d96e4b96418bc7052272567f4319c.jpg)
/https%3A%2F%2Flid.zoocdn.com%2F645%2F430%2F3ae72558a3344392ad4e324375f9e6f69a1a8dde.jpg)
/https%3A%2F%2Flid.zoocdn.com%2F645%2F430%2F2b4633f1a8772ab1a97a131fdaafceaef611e888.jpg)
/https%3A%2F%2Flid.zoocdn.com%2F645%2F430%2Fcb6e18427c1768d81f0ce51e6daf09bd26581775.jpg)
/https%3A%2F%2Flid.zoocdn.com%2F645%2F430%2F013b5f5d7bbd4f4cd586ae14ce5db529905c2ffc.jpg)
/https%3A%2F%2Flid.zoocdn.com%2F645%2F430%2F0231296724eddae2359a35878412130483c3a71b.jpg)
/https%3A%2F%2Flid.zoocdn.com%2F645%2F430%2Ff65cc70c04ce4b2100a0d6881857dddac48698e8.jpg)
/https%3A%2F%2Flid.zoocdn.com%2F645%2F430%2Fe63270c90004044001feeafb0e9f9a025530bb4f.jpg)
/https%3A%2F%2Flid.zoocdn.com%2F645%2F430%2F84aab0453c0dd803a9d0c4257b91c1ce27b7464c.jpg)
/https%3A%2F%2Flid.zoocdn.com%2F645%2F430%2F4d36f4f7c68dcba2b6226697335d01a1830ed9b3.jpg)
/https%3A%2F%2Flid.zoocdn.com%2F645%2F430%2Fe5687018fd464d41540c29025b1a8fb4da81eecc.jpg)
/https%3A%2F%2Flid.zoocdn.com%2F645%2F430%2Feee5be53dd1840af6e3a8d493ff845dfbb1b79bf.jpg)
/https%3A%2F%2Flid.zoocdn.com%2F645%2F430%2F5a55866531160e5e54b2d7176419bf21af3dd190.jpg)
/https%3A%2F%2Flid.zoocdn.com%2F645%2F430%2F63d5f5d0ac6d70b377173b006867fff7f449ff55.jpg)
/https%3A%2F%2Flid.zoocdn.com%2F645%2F430%2Ff62cd7e754ff49d9985ae13ebc955b98db15907c.jpg)
/https%3A%2F%2Flid.zoocdn.com%2F645%2F430%2F955947dabc79681608a449aa7274d0770657909f.jpg)
/https%3A%2F%2Flid.zoocdn.com%2F645%2F430%2Fdb98adf03d4b5ccd7d46d23dd919cf677960a78a.jpg)
/https%3A%2F%2Flid.zoocdn.com%2F645%2F430%2F08fbab0b921193b6363c7ab1b07ae5cc02fa5801.jpg)
/https%3A%2F%2Flid.zoocdn.com%2F645%2F430%2Fa5c644b3bc59003c35a82754984e97231ce21c67.jpg)
/https%3A%2F%2Flid.zoocdn.com%2F645%2F430%2Fc66a87f2833d2aa83556a6f51a0ea752c361ae81.jpg)
/https%3A%2F%2Flid.zoocdn.com%2F645%2F430%2Fe71dc4bd32a3ee0f2560b813364b640fa4233a23.jpg)
/https%3A%2F%2Flid.zoocdn.com%2F645%2F430%2F8189f9d2e0769416cd50e74bdb882a8af8368f3d.jpg)
/https%3A%2F%2Flid.zoocdn.com%2F645%2F430%2F1b2869d17faef5d39cab5e1a6b2dd78282862181.jpg)
/https%3A%2F%2Flid.zoocdn.com%2F645%2F430%2F6256d412fb8952c793fc6f1e5af7af55a063839c.jpg)
/https%3A%2F%2Flid.zoocdn.com%2F645%2F430%2F56216ba3f996c9b014e110e819a2f7e4b4eaecfb.jpg)
/https%3A%2F%2Flid.zoocdn.com%2F645%2F430%2Fbce36ef314d9b7c2ae2dc0b6185495d6d75f1cca.jpg)
/https%3A%2F%2Flid.zoocdn.com%2F645%2F430%2Fe3eacc834ac75c1e1f39fc75424c930a45d548e8.jpg)
/https%3A%2F%2Flid.zoocdn.com%2F645%2F430%2F4b5b7193cde114f177af5e4e2f3d872f16ad2555.jpg)
/https%3A%2F%2Flid.zoocdn.com%2F645%2F430%2F2e099baf243e8f6ce2c0878e60ab7fc51a799008.jpg)
/https%3A%2F%2Flid.zoocdn.com%2F645%2F430%2Fd1dc4e77e8341112bf09ce59cab73c61b0b6ce4e.jpg)
/https%3A%2F%2Flid.zoocdn.com%2F645%2F430%2F5919c659a236e860629f63828d2cccff81db7ec8.jpg)

/https%3A%2F%2Flid.zoocdn.com%2F645%2F430%2F42df66dc8c036edeadaeb895cb5321d68885d693.jpg)
/https%3A%2F%2Flid.zoocdn.com%2F645%2F430%2F1cb6034b33c5b7fa2230478d86bfefce89b42309.jpg)
/https%3A%2F%2Flid.zoocdn.com%2F645%2F430%2F8abd41c91b9b9d6c1bb398f92d182f6c13fa1e31.jpg)
/https%3A%2F%2Flid.zoocdn.com%2F645%2F430%2F9b41568a59fc052a1834e03225319a3c2d589287.jpg)
/https%3A%2F%2Flid.zoocdn.com%2F645%2F430%2Ff91edf6dbae264440f85949c7b6fb3e85e0227bb.jpg)
/https%3A%2F%2Flid.zoocdn.com%2F645%2F430%2Fd721b1d45b325b284d9a06b789f35d34d87ebdf8.jpg)
/https%3A%2F%2Flid.zoocdn.com%2F645%2F430%2F118e13d487745932398b03f1c4ac564802d57068.jpg)
/https%3A%2F%2Flid.zoocdn.com%2F645%2F430%2F29eb38cb3823234ec38c294037a005c7e8354800.jpg)
/https%3A%2F%2Flid.zoocdn.com%2F645%2F430%2Ff9a700654f1d8a81116db366f2e58b16237d342d.jpg)
/https%3A%2F%2Flid.zoocdn.com%2F645%2F430%2F9ea23628ea3993eff5804ffb18587ff92e2df324.jpg)
/https%3A%2F%2Flid.zoocdn.com%2F645%2F430%2Ffd3e5fbc21f0902d436a4d361fb995e8298c6131.jpg)
/https%3A%2F%2Flid.zoocdn.com%2F645%2F430%2Facdad3f69e631ac28bf0e5ca865c29ca5f292d3c.jpg)
/https%3A%2F%2Flid.zoocdn.com%2F645%2F430%2Fc5a290bf4df9d5a6778919fe0dd1fd0caacaf3bf.jpg)
/https%3A%2F%2Flid.zoocdn.com%2F645%2F430%2F6ed6accb089766110cdfc520763df0ba532f38c7.jpg)
/https%3A%2F%2Flid.zoocdn.com%2F645%2F430%2Fdf11142119fa89f7e20864d5825d8939f6e74de2.jpg)
/https%3A%2F%2Flid.zoocdn.com%2F645%2F430%2F07905c8e213557a0235f9aa6f8ea8b16237db493.jpg)
/https%3A%2F%2Flid.zoocdn.com%2F645%2F430%2F1810004d14bbbefe33b07b2046402da8c243ac7b.jpg)
/https%3A%2F%2Flid.zoocdn.com%2F645%2F430%2F64d3e09115fa09f372aaf510809561d3dd7f5918.jpg)
/https%3A%2F%2Flid.zoocdn.com%2F645%2F430%2F4114375531fb26c5cb90aa04520ca0f9e34eb683.jpg)
/https%3A%2F%2Flid.zoocdn.com%2F645%2F430%2F226238c602fa365d9d2a1ecc57a3e2d9fb3d6b33.jpg)
/https%3A%2F%2Flid.zoocdn.com%2F645%2F430%2Fecaa4f19fddd1b1c1a73f05592ff239e8ac544e2.jpg)
/https%3A%2F%2Flid.zoocdn.com%2F645%2F430%2F569878fcee153f571ad8d6bbd5102e37eee11e34.jpg)
/https%3A%2F%2Flid.zoocdn.com%2F645%2F430%2F3c3dad369f30b9092b673ed271341266b706a962.jpg)
/https%3A%2F%2Flid.zoocdn.com%2F645%2F430%2F7bacd5dae99da2aae63e9e03dc89098051812e70.jpg)
/https%3A%2F%2Flid.zoocdn.com%2F645%2F430%2Fdb4ec3a7abe8b51ad924457f4dfe955d3a8d196d.jpg)
/https%3A%2F%2Flid.zoocdn.com%2F645%2F430%2F912afd4d17a9781541ec86dedf9635856c6b0b37.jpg)
/https%3A%2F%2Flid.zoocdn.com%2F645%2F430%2F83b2c1d45c862589af17a0a39bf944333eb123d9.jpg)
/https%3A%2F%2Flid.zoocdn.com%2F645%2F430%2F0e011595262f88cad6905d818fed2b903c9f2f38.jpg)
/https%3A%2F%2Flid.zoocdn.com%2F645%2F430%2F44facdd8d196bcfe195154fac2054ee402c721d3.jpg)
/https%3A%2F%2Flid.zoocdn.com%2F645%2F430%2Ffc28eb6f8773d3c47ed1ea27c6214736d1e4edda.jpg)
/https%3A%2F%2Flid.zoocdn.com%2F645%2F430%2F60d7d1f64d9e9c9c25a6155a4dcde0fa61ed860c.jpg)
/https%3A%2F%2Flid.zoocdn.com%2F645%2F430%2Fd55645a821e62afd2c774c0a86fc1e11326f026b.jpg)
/https%3A%2F%2Flid.zoocdn.com%2F645%2F430%2Ffcc6aa7e98b232137062504927bf70abbb31f14d.jpg)
/https%3A%2F%2Flid.zoocdn.com%2F645%2F430%2F2d982ddd4347406ba60f3e34a0911b9ed0314d84.jpg)
/https%3A%2F%2Flid.zoocdn.com%2F645%2F430%2F29a1a4d2cf8b197f487e577c02cd55ec241be742.jpg)
/https%3A%2F%2Flid.zoocdn.com%2F645%2F430%2F8601f8f90eed4afa7964d070b8124f0568c3dcc1.jpg)
/https%3A%2F%2Flid.zoocdn.com%2F645%2F430%2F87689141381f2d773263dae22fc1aca1077842e8.jpg)
/https%3A%2F%2Flid.zoocdn.com%2F645%2F430%2F1008b1f965ebdce27c6c30bd7db9cb312200ee41.jpg)
/https%3A%2F%2Flid.zoocdn.com%2F645%2F430%2F7d2ec6fe7f87266b831f84527b4eb84661029343.jpg)
/https%3A%2F%2Flid.zoocdn.com%2F645%2F430%2F9233bbac2d686730c1aa7928112f6e495c23f0cf.jpg)
/https%3A%2F%2Flid.zoocdn.com%2F645%2F430%2F9023cb8ba83786cef4148c358d00dfac8a249d41.jpg)
/https%3A%2F%2Flid.zoocdn.com%2F645%2F430%2Fc7e3c8213e198a35406b5431ca3e7af086ef55a0.jpg)
/https%3A%2F%2Flid.zoocdn.com%2F645%2F430%2Fe4a856c568b0dac09016e11a7b20588bade9f183.jpg)
/https%3A%2F%2Flid.zoocdn.com%2F645%2F430%2F68950e4c83e250b6acc44ed634514631b7241e5e.jpg)
/https%3A%2F%2Flid.zoocdn.com%2F645%2F430%2Fae9c6f79c713e0501cfac845f4de4e818c8178d8.jpg)
/https%3A%2F%2Flid.zoocdn.com%2F645%2F430%2F8367171193a1c6ab492d8584c4a79b794b1392a2.jpg)
/https%3A%2F%2Flid.zoocdn.com%2F645%2F430%2Fae6470cfcb6e8d06e3593756ae17bce4f516ffc6.jpg)
/https%3A%2F%2Flid.zoocdn.com%2F645%2F430%2Ffe846394dca4d1a2dbfa4930e2ee3544075de85b.jpg)
/https%3A%2F%2Flid.zoocdn.com%2F645%2F430%2Ffc16aeb2413a9833eb2ecc9a9768ff49006b875b.jpg)
/https%3A%2F%2Flid.zoocdn.com%2F645%2F430%2F258bc95e8e7bd6ed95c1c5122ab50027206e9c72.jpg)
/https%3A%2F%2Flid.zoocdn.com%2F645%2F430%2Fa37d473c5b0ab439313f5e82f0b0fa08e581ff12.jpg)
/https%3A%2F%2Flid.zoocdn.com%2F645%2F430%2Fb2325829364d4115e2b826f64326019f028b58fd.jpg)
/https%3A%2F%2Flid.zoocdn.com%2F645%2F430%2F9f83b5cb7f7ff177bb7d39d1e1d4c75dc3a21605.jpg)
/https%3A%2F%2Flid.zoocdn.com%2F645%2F430%2F7f00797f521e55f73f1739f238bc2198af9de8b7.jpg)
/https%3A%2F%2Flid.zoocdn.com%2F645%2F430%2Fa99b8a9705c8e5f3843c7fca500b149ad40cb834.jpg)
/https%3A%2F%2Flid.zoocdn.com%2F645%2F430%2F54b89221e171b999aac81fcb26c65e951103ae53.jpg)
/https%3A%2F%2Flid.zoocdn.com%2F645%2F430%2Fdf826fc20d0a93f0e0c936be23c1a7a85d805b77.jpg)
/https%3A%2F%2Flid.zoocdn.com%2F645%2F430%2F43dd21028f3c7807d4e85dc2f0a9e6395a066dd6.jpg)
/https%3A%2F%2Flid.zoocdn.com%2F645%2F430%2Faf5f1fb0b126c74c9b32174d89a7765dad8ec037.jpg)
/https%3A%2F%2Flid.zoocdn.com%2F645%2F430%2F4112a00f34c293aded56fc651a6da09d97c1d272.jpg)
/https%3A%2F%2Flid.zoocdn.com%2F645%2F430%2F6f26e63d3c44c19736daaec18e4cc88307427eb7.jpg)
/https%3A%2F%2Flid.zoocdn.com%2F645%2F430%2Fe19521ad4c349c3193576fb33003d5f84cd52578.jpg)
/https%3A%2F%2Flid.zoocdn.com%2F645%2F430%2F47aa2a0060fcfc915e6f6d462136d0770cb73556.jpg)
/https%3A%2F%2Flid.zoocdn.com%2F645%2F430%2F1d3c3abaa5c7b50f90203a2df8fe293d1425c974.jpg)
/https%3A%2F%2Flid.zoocdn.com%2F645%2F430%2Ffda28718248e6a89787fae5909033302435e1c08.jpg)
/https%3A%2F%2Flid.zoocdn.com%2F645%2F430%2Fed3c80b6aca9f492afb30c958750a9f8894d1ce3.jpg)
/https%3A%2F%2Flid.zoocdn.com%2F645%2F430%2F5a92e367688f8be5adeec0f12421695e7461bd8a.jpg)
/https%3A%2F%2Flid.zoocdn.com%2F645%2F430%2F661c31d0bfabc10f1a86df2361b63d4f190a32bd.jpg)
/https%3A%2F%2Flid.zoocdn.com%2F645%2F430%2F36420a3c0a8d0fe3c024ce402d77ceb3f8154c6d.jpg)
/https%3A%2F%2Flid.zoocdn.com%2F645%2F430%2F915bcbdf06813e3cd3454f5ecc7074e19ce940dc.jpg)
/https%3A%2F%2Flid.zoocdn.com%2F645%2F430%2Fa88c8c30cb34121f4d8067d96e49d8603d75438c.jpg)
/https%3A%2F%2Flid.zoocdn.com%2F645%2F430%2Fd733fc7b5a5f9b98b7c68323adbfcdad62291949.jpg)
/https%3A%2F%2Flid.zoocdn.com%2F645%2F430%2F96f442b360e883feac8886431f9fcc177fd4b80d.jpg)
/https%3A%2F%2Flid.zoocdn.com%2F645%2F430%2F58669adc1490a72d0b5f1b05338395d2e1740cd7.jpg)
/https%3A%2F%2Flid.zoocdn.com%2F645%2F430%2F26a5cff0b8e639ed51f8032a6ce5bb986dd84dce.jpg)
/https%3A%2F%2Flid.zoocdn.com%2F645%2F430%2F19d3722f8161143f948a5b43efe9ba62c781a6cc.jpg)
/https%3A%2F%2Flid.zoocdn.com%2F645%2F430%2F5517b608b3c4b0a00eed66cd5c7376565f92c2eb.jpg)
/https%3A%2F%2Flid.zoocdn.com%2F645%2F430%2Fd75011ac0280dece177cbb6f09ade5487bf0772a.jpg)
/https%3A%2F%2Flid.zoocdn.com%2F645%2F430%2F20c8a8c14013072199d18d07cda02b1f2cee0671.jpg)
/https%3A%2F%2Flid.zoocdn.com%2F645%2F430%2Ff2d373f1def28eac829ceb3f2462f31f45710317.jpg)
/https%3A%2F%2Flid.zoocdn.com%2F645%2F430%2F22542e764a94c29275256444cb8a4da7a3741b78.jpg)
/https%3A%2F%2Flid.zoocdn.com%2F645%2F430%2Fa5066251f76955299aaa34380e39921291009445.jpg)
/https%3A%2F%2Flid.zoocdn.com%2F645%2F430%2Fcc5664933903571b186be477b08244493f36548e.jpg)
/https%3A%2F%2Flid.zoocdn.com%2F645%2F430%2F5eb07148d695c758c02d5df28120b5dc5e89fa20.jpg)
/https%3A%2F%2Flid.zoocdn.com%2F645%2F430%2F61448dc026370d80f2d4de6d968571f42fc59992.jpg)
/https%3A%2F%2Flid.zoocdn.com%2F645%2F430%2F8a41966462023883f3862ce6860308d55d915631.jpg)
/https%3A%2F%2Flid.zoocdn.com%2F645%2F430%2F07e6bd98a9336535ffe02e71f497826bf5e06227.jpg)
/https%3A%2F%2Flid.zoocdn.com%2F645%2F430%2F8c376efe33772141c11bf9f10a2c3091d5f8783d.jpg)
/https%3A%2F%2Flid.zoocdn.com%2F645%2F430%2Fde3ab992f420d31d5b3438bdda7d5f4a1af34d44.jpg)
/https%3A%2F%2Flid.zoocdn.com%2F645%2F430%2F64ee8d14018ce5b748e378ebaa369e845d28caf4.jpg)
/https%3A%2F%2Flid.zoocdn.com%2F645%2F430%2Fd4e057254c483cd6e42c150aafc0ec52b686dd46.jpg)
/https%3A%2F%2Flid.zoocdn.com%2F645%2F430%2F64e18ecf8bf1d2542efaa44c3759027610721ef9.jpg)
/https%3A%2F%2Flid.zoocdn.com%2F645%2F430%2F5d113eeda299748a2aa02d332c6e65117407905c.jpg)
/https%3A%2F%2Flid.zoocdn.com%2F645%2F430%2Fe85ebdaa702dbd3b55895d6a3249da995dd5923d.jpg)
/https%3A%2F%2Flid.zoocdn.com%2F645%2F430%2Fa15c75a733794fa9c42cd8582da3c7128cf784fb.jpg)
/https%3A%2F%2Flid.zoocdn.com%2F645%2F430%2F7a613f41b2f05b1d1f413f4506d44cb90c30776e.jpg)
/https%3A%2F%2Flid.zoocdn.com%2F645%2F430%2F90999bdfc0d8402e4d1c54282abbfe1e489f4054.jpg)
/https%3A%2F%2Flid.zoocdn.com%2F645%2F430%2F7714e932099d97affcd0592a4926ce2a6aad4e12.jpg)
/https%3A%2F%2Flid.zoocdn.com%2F645%2F430%2F24cdde07febb00ca77673a78419c874cb7fbad24.jpg)
/https%3A%2F%2Flid.zoocdn.com%2F645%2F430%2Fdd442642044662a044e8dbae0686fd7d4e442b4f.jpg)
/https%3A%2F%2Flid.zoocdn.com%2F645%2F430%2Feb35ede1a70895ab5c6015387a5bb7dd674e0175.jpg)
/https%3A%2F%2Flid.zoocdn.com%2F645%2F430%2Fb46ba396cc3d5897af4378040d11d74fb118ab50.jpg)
/https%3A%2F%2Flid.zoocdn.com%2F645%2F430%2F6b1adceff6dbd79f5098909bca0ee27b1f9868d8.jpg)
/https%3A%2F%2Flid.zoocdn.com%2F645%2F430%2F03ec8c590ce4c01e4e0752db0e646648c9399b50.jpg)
/https%3A%2F%2Flid.zoocdn.com%2F645%2F430%2F1d147fdc7bed82cef2e96722bd17d187735c0d8f.jpg)
/https%3A%2F%2Flid.zoocdn.com%2F645%2F430%2Fa481197c36161c3744d6ce54e7e636d52eadf712.jpg)
/https%3A%2F%2Flid.zoocdn.com%2F645%2F430%2Ffd6475bed81923454f19d90e6e4faa5eab487b55.jpg)
/https%3A%2F%2Flid.zoocdn.com%2F645%2F430%2Fa1e59267366b2121cc8bb27e3f24708f09ab0c37.jpg)
/https%3A%2F%2Flid.zoocdn.com%2F645%2F430%2F1b409bc2e5628e77b684a1b8321cd1855140a997.jpg)
/https%3A%2F%2Flid.zoocdn.com%2F645%2F430%2F93155b461f9f2e7eca648dd27b8722151d28146f.jpg)
/https%3A%2F%2Flid.zoocdn.com%2F645%2F430%2F1bd61e3076f007beba96cec8bfc65beb7bf893aa.jpg)
/https%3A%2F%2Flid.zoocdn.com%2F645%2F430%2F8604bdcc793de7912a5d65073e00ffd57466add1.jpg)
/https%3A%2F%2Flid.zoocdn.com%2F645%2F430%2Fe71fac68c2dc4c658cee3477462f72a942f5eb96.jpg)
/https%3A%2F%2Flid.zoocdn.com%2F645%2F430%2Ff18356ab0f954bdaae25b47d18a226f44a0ee834.jpg)
/https%3A%2F%2Flid.zoocdn.com%2F645%2F430%2F43ac2e842d3a38e5df30e25790449ff8bcf836ee.jpg)
/https%3A%2F%2Flid.zoocdn.com%2F645%2F430%2Feaeac4a80b056a625cb82dbfa52a9744dd3aba0d.jpg)
/https%3A%2F%2Flid.zoocdn.com%2F645%2F430%2Fd1eccb75c4703ff2a309a77b7082b9e120f0c638.jpg)
/https%3A%2F%2Flid.zoocdn.com%2F645%2F430%2F342d4dba7441318139b11af38d87f64e25b8db20.jpg)
/https%3A%2F%2Flid.zoocdn.com%2F645%2F430%2F2ad0a17ad87933b025e6b3adbec1d946fd706eee.jpg)
/https%3A%2F%2Flid.zoocdn.com%2F645%2F430%2F53a7caa1c07654822430896f44c8cab22ff8f682.jpg)
