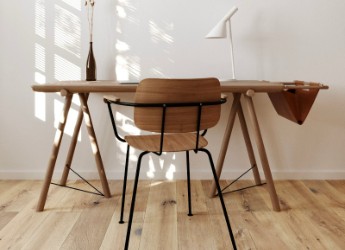Rent 4 bedroom house in Manchester
Manthorpe Avenue, Worsley M28, United Kingdom
Affordable: The average market price
Affordable property priced at average market rate. Perfect for your needs.- -
- -
Semi-detached house to rent in Manthorpe Avenue, Worsley M28
briscombe are pleased to offer to let this three bedroom semi detached family home, perfectly located just off greenleach lane, roe green. the property occupies a deceptively spacious plot complete with off road parking leading to a good sized integrated garage and a private rear garden. internally, the accommodation extends to: entrance vestibule, lounge, guest , kitchen, dining room, three bedrooms, master complete with a walk-in wardrobe and en-suite bathroom. the property is ideally located close to local schools, amenities and within minutes of the regions motorway network. available on an unfurnished basis. early internal viewing is essential. epc rating: c entrance vestibule external door to the side elevation. internal door leads through to: lounge (4.02m x 4.61m) bay window to the front elevation complete with fitted plantation shutters. laminated wood flooring. spindle staircase leads to the first floor landing. internal door leads through to: fitted with a low level and a wash hand basin. kitchen (3.17m x 4.00m) (l shaped +units) window to the front elevation. fitted with a range of modern handless units complete with contrasting work surfaces and integrated appliances including: double oven, hob, extractor, fridge/freezer and dishwasher. internal door leads through to the integral garage. open to: dining room (5.48m x 2.62m) dual aspect with a bay window to the front elevation complete with fitted plantation shutters and french doors to the rear elevation leading out to the rear garden. bespoke fitted units and high dining table to match kitchen units. point. garage (4.21m x 6.93m) up and over garage door to the front elevation. external door to the rear elevation. plumbing facilities for a washing machine and tumble dryer. first floor landing spindle balustrade. internal doors lead through to: bedroom one (4.17m x 3.40m) window to the front elevation. point. open to a walk-in dressing area. walk-in wardrobe (1.45m x 4.17m) fitted with a range of rails, shelves and drawer units. internal door leads through to: en-suite bathroom window to the rear elevation. fitted with a bath, a walk-in shower, vanity hand wash basin and a low level . part tiled walls and floor. bedroom two (3.40m x 4.05m) window to the front elevation. fitted wardrobe. point. laminated wood flooring. over stairs storage. bedroom three (3.55m x 2.83m) window to the front elevation. fitted wardrobes to one wall. bedroom four (2.52m x 2.89m) window to the rear elevation. laminated wood flooring. bathroom window to the rear elevation. fitted with a bath with a shower over, a vanity hand wash basin and low level . part tiled walls and floor. garden externally, a deceptively spacious rear garden mainly laid to lawn with a paved patio providing a private seating area ideal for out door entertaining. planted shrubs provide a screen for a play area to garden perfect for the family buyer.
Do you have questions regarding this property? Contact the landlord directly here
About this property
Property type: House
City: Manchester
Bedrooms: 4
Bathrooms: 2
Price: 2250 £
Garage: Yes
Washing machine: Yes
Dish washer: Yes
/https%3A%2F%2Flid.zoocdn.com%2F645%2F430%2F4b32cfe90c83641d18b416995eaf7c9b0de442c8.jpg)
/https%3A%2F%2Flid.zoocdn.com%2F645%2F430%2Ff7e66a52052ff0cf39625c853fa8d8706ed7a98f.jpg)
/https%3A%2F%2Flid.zoocdn.com%2F645%2F430%2Fc3536a1b94b3e032771ed0751ebf00749bd1097f.jpg)
/https%3A%2F%2Flid.zoocdn.com%2F645%2F430%2Fe3871d6a5fe2835014e66b5da3596759f3994c85.jpg)
/https%3A%2F%2Flid.zoocdn.com%2F645%2F430%2F826d96c2a360400d464f5e645e52b137a8023a62.jpg)
/https%3A%2F%2Flid.zoocdn.com%2F645%2F430%2Ffec8e9094d86de623e7e0e0990a2ba1c3e37cb35.jpg)
/https%3A%2F%2Flid.zoocdn.com%2F645%2F430%2Fa16c941fd1cf8d2aa4cbbb27ec2aff51253e1920.jpg)
/https%3A%2F%2Flid.zoocdn.com%2F645%2F430%2F2d66581e222a1edc798ac7a462f5e0104bf91c6e.jpg)
/https%3A%2F%2Flid.zoocdn.com%2F645%2F430%2Fff9e1f6b479f7012527d7ad302b0827ea072364b.jpg)
/https%3A%2F%2Flid.zoocdn.com%2F645%2F430%2F4d8b5633df30fd7fe61b58c16fc50b3c985b0735.jpg)
/https%3A%2F%2Flid.zoocdn.com%2F645%2F430%2F57f96db98184e24304d88e6b1f1a6a2645239499.jpg)
/https%3A%2F%2Flid.zoocdn.com%2F645%2F430%2Fa8076c4521508582cdcceeeff4f69c8d9299e091.jpg)
/https%3A%2F%2Flid.zoocdn.com%2F645%2F430%2F0bd06cbb2cd18842bc5d17b6164c99769f072a8b.jpg)
/https%3A%2F%2Flid.zoocdn.com%2F645%2F430%2Fbc8a7352d9a4c80d75cbdcb94d5f74dd1d04f50c.jpg)
/https%3A%2F%2Flid.zoocdn.com%2F645%2F430%2F484b23ccf3c6819a481e8b265106bf4e8e8e3ce3.jpg)
/https%3A%2F%2Flid.zoocdn.com%2F645%2F430%2F894b188916d56b012767274b38537b91d8ad9965.jpg)
/https%3A%2F%2Flid.zoocdn.com%2F645%2F430%2Ffb9713cc59a81e7b97eea6a9449957acf86f97fc.jpg)
/https%3A%2F%2Flid.zoocdn.com%2F645%2F430%2F6f84bdfadb8e8ad0985ceac2fd109ffa7b868f15.jpg)
/https%3A%2F%2Flid.zoocdn.com%2F645%2F430%2Fd0d46941b8356ca3d88fa2ad295e5f8ccab8b874.jpg)
/https%3A%2F%2Flid.zoocdn.com%2F645%2F430%2F3b3e53f793759184d2a94ae95705aabb8cafd6e4.jpg)
/https%3A%2F%2Flid.zoocdn.com%2F645%2F430%2F209340fad8bcb3a8630578362724a2d1785e7c8a.jpg)
/https%3A%2F%2Flid.zoocdn.com%2F645%2F430%2F46cc4992543e687bee06b9312a41b6350c3506dd.jpg)
/https%3A%2F%2Flid.zoocdn.com%2F645%2F430%2Fbe65d0a76f7c3177278efc1705412864086831d0.jpg)
/https%3A%2F%2Flid.zoocdn.com%2F645%2F430%2F940c2cddb315994ac220eabdcaedc02271bd4aed.jpg)
/https%3A%2F%2Flid.zoocdn.com%2F645%2F430%2F1e87a2dc1ada939f15f27cccacdb3ba3fa49c201.jpg)
/https%3A%2F%2Fcdn.gnbproperty.com%2Fgnb-user-uploads%2Fcnb%2Fimages%2Fmaison%2Fnotices%2F275%2Fgallery%2F75f23418cc696972886994936e8836b2.jpg%3Fv%3D1)
/https%3A%2F%2Fcdn.gnbproperty.com%2Fgnb-user-uploads%2Fcnb%2Fimages%2Fmaison%2Fnotices%2F275%2Fgallery%2F93270e579d44fa071a907c92f124ab4c.jpg%3Fv%3D1)
/https%3A%2F%2Fcdn.gnbproperty.com%2Fgnb-user-uploads%2Fcnb%2Fimages%2Fmaison%2Fnotices%2F275%2Fgallery%2F15a256a91867addf4d7a0ce52fe8318e.jpg%3Fv%3D1)
/https%3A%2F%2Fcdn.gnbproperty.com%2Fgnb-user-uploads%2Fcnb%2Fimages%2Fmaison%2Fnotices%2F275%2Fgallery%2Ff26212428c7cd51846e31aa17fb87c4f.jpg%3Fv%3D1)
/https%3A%2F%2Fcdn.gnbproperty.com%2Fgnb-user-uploads%2Fcnb%2Fimages%2Fmaison%2Fnotices%2F275%2Fgallery%2F3c0c5073d437fa5bbc2446d387f35938.jpg%3Fv%3D1)
/https%3A%2F%2Fcdn.gnbproperty.com%2Fgnb-user-uploads%2Fcnb%2Fimages%2Fmaison%2Fnotices%2F275%2Fgallery%2Fa16028c465b46534521f53a5e88f7af3.jpg%3Fv%3D1)
/https%3A%2F%2Fcdn.gnbproperty.com%2Fgnb-user-uploads%2Fcnb%2Fimages%2Fmaison%2Fnotices%2F275%2Fgallery%2Fe3dfaa4ff51f299ffb265ac43d8a7009.jpg%3Fv%3D1)
/https%3A%2F%2Fcdn.gnbproperty.com%2Fgnb-user-uploads%2Fcnb%2Fimages%2Fmaison%2Fnotices%2F275%2Fgallery%2Fadf4e61311bc6f46b629c4f1abe3940e.jpg%3Fv%3D1)
/https%3A%2F%2Fcdn.gnbproperty.com%2Fgnb-user-uploads%2Fcnb%2Fimages%2Fmaison%2Fnotices%2F275%2Fgallery%2F06a1213d860ae61433462dda38697a3f.jpg%3Fv%3D1)
/https%3A%2F%2Fcdn.gnbproperty.com%2Fgnb-user-uploads%2Fcnb%2Fimages%2Fmaison%2Fnotices%2F275%2Fgallery%2F9d86514dc75695fc15e6656b5d05c905.jpg%3Fv%3D1)
/https%3A%2F%2Fcdn.gnbproperty.com%2Fgnb-user-uploads%2Fcnb%2Fimages%2Fmaison%2Fnotices%2F275%2Fgallery%2F9c793f67843c4ebbbc04ef992161167d.jpg%3Fv%3D1)
/https%3A%2F%2Fcdn.gnbproperty.com%2Fgnb-user-uploads%2Fcnb%2Fimages%2Fmaison%2Fnotices%2F275%2Fgallery%2F2cce0e8e6bfe093da4230ae9f008a7ff.jpg%3Fv%3D1)
/https%3A%2F%2Flid.zoocdn.com%2F645%2F430%2F347fc406e025042c612a9433cbb9c6a0157c2303.jpg)
/https%3A%2F%2Flid.zoocdn.com%2F645%2F430%2Fcbe374e7560abfb04958e778ad4098fd908b13d5.jpg)
/https%3A%2F%2Flid.zoocdn.com%2F645%2F430%2F300cd676b67170646707a37a5e1c14851ba9643a.jpg)
/https%3A%2F%2Flid.zoocdn.com%2F645%2F430%2F404ba805cd69e8544d2b8aff8e8a6e4a9bac27ed.jpg)
/https%3A%2F%2Flid.zoocdn.com%2F645%2F430%2F8dadffb70055b776ce053cf878136b103c4cf45c.jpg)
/https%3A%2F%2Flid.zoocdn.com%2F645%2F430%2F28202de8c3cd10cedd4b0e3323e08d07c8367aeb.jpg)
/https%3A%2F%2Flid.zoocdn.com%2F645%2F430%2F9fd1c91a365b8698b4130ad78c9842e904c6db69.jpg)
/https%3A%2F%2Flid.zoocdn.com%2F645%2F430%2F5fe095efc122b676bf8a32d27903564201bf9564.jpg)
/https%3A%2F%2Flid.zoocdn.com%2F645%2F430%2Fb4e5fb314884605d32e9a582b3fc2df3ec1ba45f.jpg)
/https%3A%2F%2Flid.zoocdn.com%2F645%2F430%2F09cfd0dfcb70ad96bedbc0eab7970dee35e5f8c3.jpg)
/https%3A%2F%2Flid.zoocdn.com%2F645%2F430%2F22a575024625cbb07646341ae92a57663d2c64b7.jpg)
/https%3A%2F%2Flid.zoocdn.com%2F645%2F430%2Ffd7379ca5bb108349b58266514a7909bf7003acb.jpg)
/https%3A%2F%2Flid.zoocdn.com%2F645%2F430%2Fb4d962a88eb6d12df9197156742c41def95154a3.jpg)
/https%3A%2F%2Flid.zoocdn.com%2F645%2F430%2F925d9d529701a5f66b1563cd2097ab78e8733ac1.jpg)
/https%3A%2F%2Flid.zoocdn.com%2F645%2F430%2F43fc34dba8f09f9bd6476e2086b9dc5dbddd84be.jpg)
/https%3A%2F%2Flid.zoocdn.com%2F645%2F430%2F557192cd69a4d4f29a750403b7021a077b835fd6.jpg)
/https%3A%2F%2Fwww.hills.agency%2Fcontent%2Fuploads%2F2024%2F03%2F2-13.jpg)
/https%3A%2F%2Fwww.hills.agency%2Fcontent%2Fuploads%2F2024%2F03%2F6-10.jpg)
/https%3A%2F%2Fwww.hills.agency%2Fcontent%2Fuploads%2F2024%2F03%2F17.jpg)
/https%3A%2F%2Fwww.hills.agency%2Fcontent%2Fuploads%2F2024%2F03%2F7-10.jpg)
/https%3A%2F%2Fwww.hills.agency%2Fcontent%2Fuploads%2F2024%2F03%2F1-12.jpg)
/https%3A%2F%2Fwww.hills.agency%2Fcontent%2Fuploads%2F2024%2F03%2F3-13.jpg)
/https%3A%2F%2Fwww.hills.agency%2Fcontent%2Fuploads%2F2024%2F03%2F9-6.jpg)
/https%3A%2F%2Fwww.hills.agency%2Fcontent%2Fuploads%2F2024%2F03%2F8-8.jpg)
/https%3A%2F%2Fwww.hills.agency%2Fcontent%2Fuploads%2F2024%2F03%2F10-3.jpg)
/https%3A%2F%2Fwww.hills.agency%2Fcontent%2Fuploads%2F2024%2F03%2F5-10.jpg)
/https%3A%2F%2Fwww.hills.agency%2Fcontent%2Fuploads%2F2024%2F03%2F4-9.jpg)

/http%3A%2F%2Fmed05.expertagent.co.uk%2Fin4glestates%2F%7B5474324b-b772-4326-9246-e47f2d8502ec%7D%2F%7Bb04f5644-12f9-47ee-b36c-73316a0d81e4%7D%2Fmain%2FIMG_8859.jpg)
/http%3A%2F%2Fmed05.expertagent.co.uk%2Fin4glestates%2F%7B5474324b-b772-4326-9246-e47f2d8502ec%7D%2F%7Bb04f5644-12f9-47ee-b36c-73316a0d81e4%7D%2Fmain%2FIMG_8863.jpg)
/http%3A%2F%2Fmed05.expertagent.co.uk%2Fin4glestates%2F%7B5474324b-b772-4326-9246-e47f2d8502ec%7D%2F%7Bb04f5644-12f9-47ee-b36c-73316a0d81e4%7D%2Fmain%2FIMG_8864.jpg)
/http%3A%2F%2Fmed05.expertagent.co.uk%2Fin4glestates%2F%7B5474324b-b772-4326-9246-e47f2d8502ec%7D%2F%7Bb04f5644-12f9-47ee-b36c-73316a0d81e4%7D%2Fmain%2FIMG_8868.jpg)
/http%3A%2F%2Fmed05.expertagent.co.uk%2Fin4glestates%2F%7B5474324b-b772-4326-9246-e47f2d8502ec%7D%2F%7Bb04f5644-12f9-47ee-b36c-73316a0d81e4%7D%2Fmain%2FIMG_8846.jpg)
/http%3A%2F%2Fmed05.expertagent.co.uk%2Fin4glestates%2F%7B5474324b-b772-4326-9246-e47f2d8502ec%7D%2F%7Bb04f5644-12f9-47ee-b36c-73316a0d81e4%7D%2Fmain%2FIMG_8853.jpg)
/http%3A%2F%2Fmed05.expertagent.co.uk%2Fin4glestates%2F%7B5474324b-b772-4326-9246-e47f2d8502ec%7D%2F%7Bb04f5644-12f9-47ee-b36c-73316a0d81e4%7D%2Fmain%2FIMG_8857.jpg)
/http%3A%2F%2Fmed05.expertagent.co.uk%2Fin4glestates%2F%7B5474324b-b772-4326-9246-e47f2d8502ec%7D%2F%7Bb04f5644-12f9-47ee-b36c-73316a0d81e4%7D%2Fmain%2FIMG_8858.jpg)
/http%3A%2F%2Fmed05.expertagent.co.uk%2Fin4glestates%2F%7B5474324b-b772-4326-9246-e47f2d8502ec%7D%2F%7Bb04f5644-12f9-47ee-b36c-73316a0d81e4%7D%2Fmain%2FIMG_8844.jpg)
/http%3A%2F%2Fmed05.expertagent.co.uk%2Fin4glestates%2F%7B5474324b-b772-4326-9246-e47f2d8502ec%7D%2F%7Bb04f5644-12f9-47ee-b36c-73316a0d81e4%7D%2Fmain%2FIMG_8875.jpg)
/http%3A%2F%2Fmed05.expertagent.co.uk%2Fin4glestates%2F%7B5474324b-b772-4326-9246-e47f2d8502ec%7D%2F%7Bb04f5644-12f9-47ee-b36c-73316a0d81e4%7D%2Fmain%2FIMG_8851.jpg)
/http%3A%2F%2Fmed05.expertagent.co.uk%2Fin4glestates%2F%7B5474324b-b772-4326-9246-e47f2d8502ec%7D%2F%7Bb04f5644-12f9-47ee-b36c-73316a0d81e4%7D%2Fmain%2FIMG_8862.jpg)
/http%3A%2F%2Fmed05.expertagent.co.uk%2Fin4glestates%2F%7B5474324b-b772-4326-9246-e47f2d8502ec%7D%2F%7Bb04f5644-12f9-47ee-b36c-73316a0d81e4%7D%2Fmain%2FIMG_8852.jpg)
/http%3A%2F%2Fmed05.expertagent.co.uk%2Fin4glestates%2F%7B5474324b-b772-4326-9246-e47f2d8502ec%7D%2F%7Bb04f5644-12f9-47ee-b36c-73316a0d81e4%7D%2Fmain%2FIMG_8843.jpg)
/http%3A%2F%2Fmed05.expertagent.co.uk%2Fin4glestates%2F%7B5474324b-b772-4326-9246-e47f2d8502ec%7D%2F%7Bb04f5644-12f9-47ee-b36c-73316a0d81e4%7D%2Fmain%2Fa5cb6c95-IMG_8894-20-281-29.jpg)
/http%3A%2F%2Fmed05.expertagent.co.uk%2Fin4glestates%2F%7B5474324b-b772-4326-9246-e47f2d8502ec%7D%2F%7Bb04f5644-12f9-47ee-b36c-73316a0d81e4%7D%2Fmain%2FIMG_8856.jpg)
/http%3A%2F%2Fmed05.expertagent.co.uk%2Fin4glestates%2F%7B5474324b-b772-4326-9246-e47f2d8502ec%7D%2F%7Bb04f5644-12f9-47ee-b36c-73316a0d81e4%7D%2Fmain%2FIMG_8855.jpg)
/http%3A%2F%2Fmed05.expertagent.co.uk%2Fin4glestates%2F%7B5474324b-b772-4326-9246-e47f2d8502ec%7D%2F%7Bb04f5644-12f9-47ee-b36c-73316a0d81e4%7D%2Fmain%2FIMG_8866.jpg)
/http%3A%2F%2Fmed05.expertagent.co.uk%2Fin4glestates%2F%7B5474324b-b772-4326-9246-e47f2d8502ec%7D%2F%7Bb04f5644-12f9-47ee-b36c-73316a0d81e4%7D%2Fmain%2FIMG_8870.jpg)
/http%3A%2F%2Fmed05.expertagent.co.uk%2Fin4glestates%2F%7B5474324b-b772-4326-9246-e47f2d8502ec%7D%2F%7Bb04f5644-12f9-47ee-b36c-73316a0d81e4%7D%2Fmain%2FIMG_8861.jpg)
/http%3A%2F%2Fmed05.expertagent.co.uk%2Fin4glestates%2F%7B5474324b-b772-4326-9246-e47f2d8502ec%7D%2F%7Bb04f5644-12f9-47ee-b36c-73316a0d81e4%7D%2Fmain%2FIMG_8854.jpg)
/http%3A%2F%2Fmed05.expertagent.co.uk%2Fin4glestates%2F%7B5474324b-b772-4326-9246-e47f2d8502ec%7D%2F%7Bb04f5644-12f9-47ee-b36c-73316a0d81e4%7D%2Fmain%2FIMG_8865.jpg)
/http%3A%2F%2Fmed05.expertagent.co.uk%2Fin4glestates%2F%7B5474324b-b772-4326-9246-e47f2d8502ec%7D%2F%7Bb04f5644-12f9-47ee-b36c-73316a0d81e4%7D%2Fmain%2FIMG_8849.jpg)
/http%3A%2F%2Fmed05.expertagent.co.uk%2Fin4glestates%2F%7B5474324b-b772-4326-9246-e47f2d8502ec%7D%2F%7Bb04f5644-12f9-47ee-b36c-73316a0d81e4%7D%2Fmain%2FIMG_8860.jpg)
/http%3A%2F%2Fmed05.expertagent.co.uk%2Fin4glestates%2F%7B5474324b-b772-4326-9246-e47f2d8502ec%7D%2F%7Bb04f5644-12f9-47ee-b36c-73316a0d81e4%7D%2Fmain%2FIMG_8871.jpg)
/https%3A%2F%2Flid.zoocdn.com%2F645%2F430%2F36202a85b9971971dea6c178805023abd9ddd777.jpg)
/https%3A%2F%2Flid.zoocdn.com%2F645%2F430%2F4b2fc5e8d29108f06849d6b4fd10ea6a47c8c01b.jpg)
/https%3A%2F%2Flid.zoocdn.com%2F645%2F430%2Fd3d6adc9a15da4f87d8bae87e17ab841e0373540.jpg)
/https%3A%2F%2Flid.zoocdn.com%2F645%2F430%2F237447fe605f4c0e431b2102f5734a569c6a2604.jpg)
/https%3A%2F%2Flid.zoocdn.com%2F645%2F430%2F7dfb5aa9de923c916075936974be4f4a0df8dd18.jpg)
/https%3A%2F%2Flid.zoocdn.com%2F645%2F430%2Fde4bd655b44f790cd9763adf3eaac92150c93b84.jpg)
/https%3A%2F%2Flid.zoocdn.com%2F645%2F430%2Fbcad360403c121f34a353783b7317cd462457f16.jpg)
/https%3A%2F%2Flid.zoocdn.com%2F645%2F430%2Fae262110772c6382de1ae88af4585a5b8325caa9.jpg)
/https%3A%2F%2Flid.zoocdn.com%2F645%2F430%2F16c14764083bd3b9157de5da2a050e8c48beb535.jpg)
/https%3A%2F%2Flid.zoocdn.com%2F645%2F430%2Fa94671044b00cfcf1d880fec9054983db4370ca9.jpg)
/https%3A%2F%2Flid.zoocdn.com%2F645%2F430%2F9df000ce27e3532a923261c756f85cd4581b9bd9.jpg)
/https%3A%2F%2Flid.zoocdn.com%2F645%2F430%2F94e2ce355fe17c03d98ec50c8f16c976d8ff2638.jpg)
/https%3A%2F%2Flid.zoocdn.com%2F645%2F430%2F9452e8e277e9b4f0af3ff1034c7269a71c1ebab5.jpg)
/https%3A%2F%2Flid.zoocdn.com%2F645%2F430%2F339aaa1f036f96c942c19d268fe72af56661ca6d.jpg)
/https%3A%2F%2Flid.zoocdn.com%2F645%2F430%2F5d187631c5174061183da1ec3f4510acce771dcf.jpg)
/https%3A%2F%2Flid.zoocdn.com%2F645%2F430%2F02d8f4bdb3c72bc8d411c7e5617dc308b114ce3a.jpg)
/https%3A%2F%2Flid.zoocdn.com%2F645%2F430%2F90bd580013815eed780cda34d0fbaca4d6642a64.jpg)
/https%3A%2F%2Flid.zoocdn.com%2F645%2F430%2Fb7b7306c555f302a78ea7bd67f128ad5d7954748.jpg)
/https%3A%2F%2Flid.zoocdn.com%2F645%2F430%2F974dda4c25f75e4751317e16b51ecc04b41aae78.jpg)
/https%3A%2F%2Flid.zoocdn.com%2F645%2F430%2F94f5e4c6a498d06dffafe07d03a9e20ab4734c72.jpg)
/https%3A%2F%2Flid.zoocdn.com%2F645%2F430%2F616a730a753ee440e3ceb80c9b550d90c64b00df.jpg)
/https%3A%2F%2Flid.zoocdn.com%2F645%2F430%2F6568c653e8cadb5697173a49aa898ed1f3a0f94e.jpg)
/https%3A%2F%2Flid.zoocdn.com%2F645%2F430%2Fecde50862f9a8cb2206ff67ec2a8d0ac25be69ba.jpg)
/https%3A%2F%2Flid.zoocdn.com%2F645%2F430%2F535fb96616a509c4a6adc683aa9eabe71d58e292.jpg)
/https%3A%2F%2Flid.zoocdn.com%2F645%2F430%2F7c36eba8eb6296be3d6bbf1cf77872d639a07462.jpg)
/https%3A%2F%2Flid.zoocdn.com%2F645%2F430%2Ffba1bf5ab65299d5730ec6daf5966940029ac4df.jpg)
/https%3A%2F%2Flid.zoocdn.com%2F645%2F430%2Ff679fcc655542531e003fc0d65620bfbd6edc469.jpg)
/https%3A%2F%2Flid.zoocdn.com%2F645%2F430%2Fb86f9941b079a2411cd37ece212ea927039aebc0.jpg)
/https%3A%2F%2Flid.zoocdn.com%2F645%2F430%2F24c24434ae64601b3d33b0816c0b7dd736215c57.jpg)
/https%3A%2F%2Flid.zoocdn.com%2F645%2F430%2F0e91ed897d40e038110a2bba94c6770fccf60b28.jpg)
/https%3A%2F%2Flid.zoocdn.com%2F645%2F430%2F0569acb1d42cb590c8959bc4eafd921f246d54b8.jpg)
/https%3A%2F%2Flid.zoocdn.com%2F645%2F430%2F2ea73645052b8967dc25dcc5814817a3f136f8f4.jpg)
/https%3A%2F%2Flid.zoocdn.com%2F645%2F430%2Fc13b6731fd405c1a010ce9a85aae2916a139d057.jpg)
/https%3A%2F%2Flid.zoocdn.com%2F645%2F430%2F29a009437fd950487c8f191e5193f04f18b7260a.jpg)
/https%3A%2F%2Flid.zoocdn.com%2F645%2F430%2F6e82bce5e543d22f1e77c82a36c582d0081debf8.jpg)
/https%3A%2F%2Flid.zoocdn.com%2F645%2F430%2F393e7c6779fbb8a692e5139aefe474f1dd088d9b.jpg)
/https%3A%2F%2Flid.zoocdn.com%2F645%2F430%2F569cef08fa024b2b5865df7d88acd82a95815630.jpg)
/https%3A%2F%2Flid.zoocdn.com%2F645%2F430%2F186ef316518b8e80dfc65ee44495da9cc74f34f0.jpg)
/https%3A%2F%2Flid.zoocdn.com%2F645%2F430%2Fb97d99f809adfd5b3b1996cd3a1474940bda5fc2.jpg)
/https%3A%2F%2Flid.zoocdn.com%2F645%2F430%2Fdc685c9d784c8066979c0f485ecdc071a675f69f.jpg)
/https%3A%2F%2Flid.zoocdn.com%2F645%2F430%2Fd805cc1892677371b1cffb56b330ab71a4856feb.jpg)
/https%3A%2F%2Flid.zoocdn.com%2F645%2F430%2F3a4ea761cca55f58f33ab5896ef3ad1b382eb5e1.jpg)
/https%3A%2F%2Flid.zoocdn.com%2F645%2F430%2Fc813c4c505446711366d0128950200b2a5101e82.jpg)
/https%3A%2F%2Flid.zoocdn.com%2F645%2F430%2Fd86721a2df6d53347f7c616bf1ee3964df495b8a.jpg)
/https%3A%2F%2Falto-live.s3.amazonaws.com%2FD7kUqwGNP78eafW80MqgVZ9H-gw%2F70osPAsveHH4iXzb9wKEB9iZ_R8%2FPhoto%2F%5B3%5D%2Fi3Cbxz5lbkWwwdwXf5paNA.jpg)
/https%3A%2F%2Falto-live.s3.amazonaws.com%2FD7kUqwGNP78eafW80MqgVZ9H-gw%2F70osPAsveHH4iXzb9wKEB9iZ_R8%2FPhoto%2F%5B3%5D%2FuEPC2KNjj02KW6RtaytXFg.jpg)
/https%3A%2F%2Falto-live.s3.amazonaws.com%2FD7kUqwGNP78eafW80MqgVZ9H-gw%2F70osPAsveHH4iXzb9wKEB9iZ_R8%2FPhoto%2F%5B3%5D%2F3ytan6qqykeyPmKkP4zGdg.jpg)
/https%3A%2F%2Falto-live.s3.amazonaws.com%2FD7kUqwGNP78eafW80MqgVZ9H-gw%2F70osPAsveHH4iXzb9wKEB9iZ_R8%2FPhoto%2F%5B3%5D%2FSrlSLObjIUuhE5cdOsgAoQ.jpg)
/https%3A%2F%2Falto-live.s3.amazonaws.com%2FD7kUqwGNP78eafW80MqgVZ9H-gw%2F70osPAsveHH4iXzb9wKEB9iZ_R8%2FPhoto%2F%5B3%5D%2FZNuKuN64P0-tq-QjCF-TLg.jpg)
/https%3A%2F%2Falto-live.s3.amazonaws.com%2FD7kUqwGNP78eafW80MqgVZ9H-gw%2F70osPAsveHH4iXzb9wKEB9iZ_R8%2FPhoto%2F%5B3%5D%2FvyxI0ZfWDEKsFPyzyNXyyg.jpg)
/https%3A%2F%2Falto-live.s3.amazonaws.com%2FD7kUqwGNP78eafW80MqgVZ9H-gw%2F70osPAsveHH4iXzb9wKEB9iZ_R8%2FPhoto%2F%5B3%5D%2FaTK3u47xBkmpwTuxRYEgng.jpg)
/https%3A%2F%2Falto-live.s3.amazonaws.com%2FD7kUqwGNP78eafW80MqgVZ9H-gw%2F70osPAsveHH4iXzb9wKEB9iZ_R8%2FPhoto%2F%5B3%5D%2FuLy46CPi5EO8MjWTJVXzNQ.jpg)
/https%3A%2F%2Falto-live.s3.amazonaws.com%2FD7kUqwGNP78eafW80MqgVZ9H-gw%2F70osPAsveHH4iXzb9wKEB9iZ_R8%2FPhoto%2F%5B3%5D%2FFn4feC37WUexZ17SHjSQow.jpg)
/https%3A%2F%2Falto-live.s3.amazonaws.com%2FD7kUqwGNP78eafW80MqgVZ9H-gw%2F70osPAsveHH4iXzb9wKEB9iZ_R8%2FPhoto%2F%5B3%5D%2FA3ZJkeLBnUqR_4NAT8xxUA.jpg)
/https%3A%2F%2Falto-live.s3.amazonaws.com%2FD7kUqwGNP78eafW80MqgVZ9H-gw%2F70osPAsveHH4iXzb9wKEB9iZ_R8%2FPhoto%2F%5B3%5D%2F2bcuBtEyWkaCVk86rNBR8w.jpg)
/https%3A%2F%2Falto-live.s3.amazonaws.com%2FD7kUqwGNP78eafW80MqgVZ9H-gw%2F70osPAsveHH4iXzb9wKEB9iZ_R8%2FPhoto%2F%5B3%5D%2F8grq75ZwYUSyhjC_XNCDzg.jpg)
/https%3A%2F%2Falto-live.s3.amazonaws.com%2FD7kUqwGNP78eafW80MqgVZ9H-gw%2F70osPAsveHH4iXzb9wKEB9iZ_R8%2FPhoto%2F%5B3%5D%2FFpqg2NXb70uHizwBO1lD3Q.jpg)
/https%3A%2F%2Fwww.mcrmove.co.uk%2Fresize%2F101803000829%2F0%2F1200.pagespeed.ce.nnMPr5QeCr.jpg)
/https%3A%2F%2Fwww.mcrmove.co.uk%2Fresize%2F101803000829%2F1%2F1200)
/https%3A%2F%2Fwww.mcrmove.co.uk%2Fresize%2F101803000829%2F5%2F1200)
/https%3A%2F%2Fwww.mcrmove.co.uk%2Fresize%2F101803000829%2F3%2F1200)
/https%3A%2F%2Fwww.mcrmove.co.uk%2Fresize%2F101803000829%2F4%2F1200)
/https%3A%2F%2Fwww.mcrmove.co.uk%2Fresize%2F101803000829%2F2%2F1200)
/https%3A%2F%2Fmr0.homeflow-assets.co.uk%2Ffiles%2Fphoto%2Fimage%2F35264%2F8668%2F_x_%2F626ee2a9-5d40-48c5-a8e5-cb6b9577d6d3.jpg)
/https%3A%2F%2Fmr0.homeflow-assets.co.uk%2Ffiles%2Fphoto%2Fimage%2F35264%2F8467%2F_x_%2F19f2ff99-29ca-48e0-bffa-1e843290a029.jpg)
/https%3A%2F%2Fmr0.homeflow-assets.co.uk%2Ffiles%2Fphoto%2Fimage%2F35264%2F8692%2F_x_%2F7a080ab9-0c3f-47d0-9b9a-8412027a5a6d.jpg)
/https%3A%2F%2Fmr0.homeflow-assets.co.uk%2Ffiles%2Fphoto%2Fimage%2F35264%2F8503%2F_x_%2Fe2b9996c-bcfe-48f3-a5d8-6ca257b421bd.jpg)
/https%3A%2F%2Fmr0.homeflow-assets.co.uk%2Ffiles%2Fphoto%2Fimage%2F35264%2F8716%2F_x_%2Fb63883f0-6193-45a5-a528-0ee074037e6d.jpg)
/https%3A%2F%2Fmr0.homeflow-assets.co.uk%2Ffiles%2Fphoto%2Fimage%2F35264%2F8554%2F_x_%2Fb40e7239-085c-4982-948a-40f9379a29c4.jpg)
/https%3A%2F%2Fmr0.homeflow-assets.co.uk%2Ffiles%2Fphoto%2Fimage%2F35264%2F8533%2F_x_%2F62d6135c-64af-4eed-8c12-7140207979c5.jpg)
/https%3A%2F%2Fmr0.homeflow-assets.co.uk%2Ffiles%2Fphoto%2Fimage%2F35264%2F8614%2F_x_%2Fd83c1006-61fd-4a10-94e4-961dd41df58a.jpg)
/https%3A%2F%2Fmr0.homeflow-assets.co.uk%2Ffiles%2Fphoto%2Fimage%2F35264%2F8755%2F_x_%2F01c0933c-0003-4be1-963f-6de0d2bc2206.jpg)
/https%3A%2F%2Fmr0.homeflow-assets.co.uk%2Ffiles%2Fphoto%2Fimage%2F35264%2F8584%2F_x_%2F70e0fd0d-e28b-4f35-af7a-3200d3243525.jpg)
/https%3A%2F%2Fmr0.homeflow-assets.co.uk%2Ffiles%2Fphoto%2Fimage%2F35264%2F8635%2F_x_%2F48e83328-ce9a-44b4-8fe6-8eec8165ab97.jpg)
/https%3A%2F%2Fmedia.rightmove.co.uk%2F91k%2F90769%2F147197543%2F90769_33050192_IMG_00_0000.jpeg)
/https%3A%2F%2Fmedia.rightmove.co.uk%2F91k%2F90769%2F147197543%2F90769_33050192_IMG_03_0000.jpeg)
/https%3A%2F%2Fmedia.rightmove.co.uk%2F91k%2F90769%2F147197543%2F90769_33050192_IMG_01_0000.jpeg)
/https%3A%2F%2Fmedia.rightmove.co.uk%2F91k%2F90769%2F147197543%2F90769_33050192_IMG_11_0000.jpeg)
/https%3A%2F%2Fmedia.rightmove.co.uk%2F91k%2F90769%2F147197543%2F90769_33050192_IMG_07_0000.jpeg)
/https%3A%2F%2Fmedia.rightmove.co.uk%2F91k%2F90769%2F147197543%2F90769_33050192_IMG_10_0000.jpeg)
/https%3A%2F%2Fmedia.rightmove.co.uk%2F91k%2F90769%2F147197543%2F90769_33050192_IMG_08_0000.jpeg)
/https%3A%2F%2Fmedia.rightmove.co.uk%2F91k%2F90769%2F147197543%2F90769_33050192_IMG_09_0000.jpeg)
/https%3A%2F%2Fmedia.rightmove.co.uk%2F91k%2F90769%2F147197543%2F90769_33050192_IMG_04_0000.jpeg)
/https%3A%2F%2Fmedia.rightmove.co.uk%2F91k%2F90769%2F147197543%2F90769_33050192_IMG_05_0000.jpeg)
/https%3A%2F%2Fmedia.rightmove.co.uk%2F91k%2F90769%2F147197543%2F90769_33050192_IMG_06_0000.jpeg)
/https%3A%2F%2Fmedia.rightmove.co.uk%2F91k%2F90769%2F147197543%2F90769_33050192_IMG_02_0000.jpeg)
/https%3A%2F%2Fwww.gascoignehalman.co.uk%2Fresize%2F864287%2F2%2F3600.pagespeed.ce.ykJSPHcV4-.jpg)
/https%3A%2F%2Fwww.gascoignehalman.co.uk%2Fresize%2F864287%2F1%2F3600.pagespeed.ce.ZuMqOHyzhB.jpg)
/https%3A%2F%2Fwww.gascoignehalman.co.uk%2Fresize%2F864287%2F0%2F3600.pagespeed.ce.Wc7dZCs3a2.jpg)
/https%3A%2F%2Fwww.gascoignehalman.co.uk%2Fresize%2F864287%2F4%2F3600.pagespeed.ce.C75S8k47F_.jpg)
/https%3A%2F%2Fwww.gascoignehalman.co.uk%2Fresize%2F864287%2F8%2F3600.pagespeed.ce.FxhMvS5Nv4.jpg)
/https%3A%2F%2Fwww.gascoignehalman.co.uk%2Fresize%2F864287%2F7%2F3600.pagespeed.ce.hn4Zlb23aD.jpg)
/https%3A%2F%2Fwww.gascoignehalman.co.uk%2Fresize%2F864287%2F12%2F3600.pagespeed.ce.bTKd_yxiML.jpg)
/https%3A%2F%2Fwww.gascoignehalman.co.uk%2Fresize%2F864287%2F5%2F3600.pagespeed.ce.DMGycGALEd.jpg)
/https%3A%2F%2Fwww.gascoignehalman.co.uk%2Fresize%2F864287%2F10%2F3600.pagespeed.ce.ZDmcLlWRcF.jpg)
/https%3A%2F%2Fwww.gascoignehalman.co.uk%2Fresize%2F864287%2F3%2F3600.pagespeed.ce.QHLLJCMuTk.jpg)
/https%3A%2F%2Fwww.gascoignehalman.co.uk%2Fresize%2F864287%2F11%2F3600.pagespeed.ce.DQtV0EaQqa.jpg)
/https%3A%2F%2Fwww.gascoignehalman.co.uk%2Fresize%2F864287%2F6%2F3600.pagespeed.ce.H9IXXbR3uY.jpg)
/https%3A%2F%2Fwww.gascoignehalman.co.uk%2Fresize%2F864287%2F9%2F3600.pagespeed.ce.5jD7UR9ff2.jpg)
/https%3A%2F%2Fmr2.homeflow-assets.co.uk%2Ffiles%2Fphoto%2Fimage%2F35266%2F5417%2F_x_%2F4a6ee91d-47a1-4b8d-be28-9ff6ae226ef9.jpg)
/https%3A%2F%2Fmr2.homeflow-assets.co.uk%2Ffiles%2Fphoto%2Fimage%2F35266%2F5183%2F_x_%2F000b80e8-a238-4a5f-9995-f0e63a773862.jpg)
/https%3A%2F%2Fmr2.homeflow-assets.co.uk%2Ffiles%2Fphoto%2Fimage%2F35266%2F5390%2F_x_%2F5312c2dc-a94c-49b4-972c-edb76b392b08.jpg)
/https%3A%2F%2Fmr2.homeflow-assets.co.uk%2Ffiles%2Fphoto%2Fimage%2F35266%2F5213%2F_x_%2F1df8c516-88a9-4e31-b0cd-a26abed5a95a.jpg)
/https%3A%2F%2Fmr2.homeflow-assets.co.uk%2Ffiles%2Fphoto%2Fimage%2F35266%2F5243%2F_x_%2F6012a2ba-0c83-4b60-a855-27d9328e5df5.jpg)
/https%3A%2F%2Fmr2.homeflow-assets.co.uk%2Ffiles%2Fphoto%2Fimage%2F35266%2F5459%2F_x_%2F2ea64959-942d-4763-95f1-4f6b74b67ddf.jpg)
/https%3A%2F%2Fmr2.homeflow-assets.co.uk%2Ffiles%2Fphoto%2Fimage%2F35266%2F5291%2F_x_%2F688e18a6-0077-4ce8-b074-96400f354e1b.jpg)
/https%3A%2F%2Fmr2.homeflow-assets.co.uk%2Ffiles%2Fphoto%2Fimage%2F35266%2F5480%2F_x_%2F1e2ce37f-f44d-40ec-b6ef-368035fec8be.jpg)
/https%3A%2F%2Flid.zoocdn.com%2F645%2F430%2F9a6bc44bfdf5c06432c63fd2423cf94b07fdf578.jpg)
/https%3A%2F%2Flid.zoocdn.com%2F645%2F430%2F86368829649c955455f0ff34809298cd6b04a052.jpg)
/https%3A%2F%2Flid.zoocdn.com%2F645%2F430%2F23a0be0e91d7fac788779b628d5e97e408a66348.jpg)
/https%3A%2F%2Flid.zoocdn.com%2F645%2F430%2Fc1d947597430e335109b99e56d681bff1a28d8fa.jpg)
/https%3A%2F%2Flid.zoocdn.com%2F645%2F430%2F3a25f53b689396c668f0c6aceef4da097fe55ef4.jpg)
/https%3A%2F%2Flid.zoocdn.com%2F645%2F430%2F718d72023d6eb56e23a79b5c66ab2455f471e215.jpg)
/https%3A%2F%2Flid.zoocdn.com%2F645%2F430%2F4e23a6c8703ba11d3e77b67400337e2dade2d217.jpg)
/https%3A%2F%2Flid.zoocdn.com%2F645%2F430%2Fa22e3cfe8700552bdd6c02f8636399083f453830.jpg)
/https%3A%2F%2Flid.zoocdn.com%2F645%2F430%2F7917daf8ce2415b2c6929576a7561c35f2dbf6cf.jpg)
/https%3A%2F%2Flid.zoocdn.com%2F645%2F430%2F2fe4a743d1cb04a238b11a40cfd7297dce5446cf.jpg)
/https%3A%2F%2Flid.zoocdn.com%2F645%2F430%2Fc386a2201787281a95dfcd16acefc883fbfbaced.jpg)
/https%3A%2F%2Flid.zoocdn.com%2F645%2F430%2Fb36326a347e617e3df09188337cd6aaca833980a.jpg)
/https%3A%2F%2Flid.zoocdn.com%2F645%2F430%2F6cb5784faf8af4eb7ce6745c31f209abc47d7d41.jpg)
/https%3A%2F%2Flid.zoocdn.com%2F645%2F430%2F3ff916857beaa843991704b8dc3f27bdc3e1e4c3.jpg)
/https%3A%2F%2Flid.zoocdn.com%2F645%2F430%2Ff219139c6e1bb2006f7cb0d52fe3dfd440e34819.jpg)
/https%3A%2F%2Flid.zoocdn.com%2F645%2F430%2Fe60485f68f7c4983d1fe6fa962b0887890b9bd51.jpg)
/https%3A%2F%2Flid.zoocdn.com%2F645%2F430%2F36fddf153634651297e68becf73fae3fa323bbcd.jpg)
/https%3A%2F%2Flid.zoocdn.com%2F645%2F430%2Ff3fa850769fadecd74d01a1e7b2919695a0852a7.jpg)
/https%3A%2F%2Flid.zoocdn.com%2F645%2F430%2Ffa6411bdba40f6d1b0163960e780cbfe4f49582f.jpg)
/https%3A%2F%2Flid.zoocdn.com%2F645%2F430%2F8b16b14e85af78f6b08f389168f905a2fc731a42.jpg)
/https%3A%2F%2Flid.zoocdn.com%2F645%2F430%2Fbceb93d8cd955e842c5c2c270e84d3049e9bf6de.jpg)
/https%3A%2F%2Flid.zoocdn.com%2F645%2F430%2F322b125000e06168b19aa8d574d00136de83cf0a.jpg)
/https%3A%2F%2Flid.zoocdn.com%2F645%2F430%2Ff90b338d196559373c62e597f453270f6301ea13.jpg)
/https%3A%2F%2Flid.zoocdn.com%2F645%2F430%2Fbf16e9d9cac055fc7f132fbd6fa48adea817ee01.jpg)
/https%3A%2F%2Flid.zoocdn.com%2F645%2F430%2F0e884b15dc224096f1271047727d29b037ecc524.jpg)
/https%3A%2F%2Flid.zoocdn.com%2F645%2F430%2F35aabde682d541958ea9b910c057a00891ab5d27.jpg)
/https%3A%2F%2Flid.zoocdn.com%2F645%2F430%2F7e6db39edc2fbcfe7f85b1dd0f4ff123b3956ea3.jpg)
/https%3A%2F%2Flid.zoocdn.com%2F645%2F430%2F20dd1736189cef93b6b1af72ca043ca826c1bb59.jpg)
/https%3A%2F%2Flid.zoocdn.com%2F645%2F430%2F869c200a4adf77e35eb11703c390c5c79e390ea4.jpg)
/https%3A%2F%2Flid.zoocdn.com%2F645%2F430%2Ffa576ba3033ce634e8e6b9e74a29675a9f5bae3d.jpg)
/https%3A%2F%2Falto-live.s3.amazonaws.com%2FD7kUqwGNP78eafW80MqgVZ9H-gw%2F70osPAsveHH4iXzb9wKEB9iZ_R8%2FPhoto%2F%5B3%5D%2F8Em4ZVGAGkG84IluvFKWMA.jpg)
/https%3A%2F%2Falto-live.s3.amazonaws.com%2FD7kUqwGNP78eafW80MqgVZ9H-gw%2F70osPAsveHH4iXzb9wKEB9iZ_R8%2FPhoto%2F%5B3%5D%2FP_faLG0WBkuKgrBQ2uCgCw.jpg)
/https%3A%2F%2Falto-live.s3.amazonaws.com%2FD7kUqwGNP78eafW80MqgVZ9H-gw%2F70osPAsveHH4iXzb9wKEB9iZ_R8%2FPhoto%2F%5B3%5D%2FXdBevmvHKkW9NILml1gczg.jpg)
/https%3A%2F%2Falto-live.s3.amazonaws.com%2FD7kUqwGNP78eafW80MqgVZ9H-gw%2F70osPAsveHH4iXzb9wKEB9iZ_R8%2FPhoto%2F%5B3%5D%2FXRpABdFyV0mjLLOzvDRv3g.jpg)
/https%3A%2F%2Falto-live.s3.amazonaws.com%2FD7kUqwGNP78eafW80MqgVZ9H-gw%2F70osPAsveHH4iXzb9wKEB9iZ_R8%2FPhoto%2F%5B3%5D%2FZGN4rsA6FUmWMtPzoaJVQA.jpg)
/https%3A%2F%2Falto-live.s3.amazonaws.com%2FD7kUqwGNP78eafW80MqgVZ9H-gw%2F70osPAsveHH4iXzb9wKEB9iZ_R8%2FPhoto%2F%5B3%5D%2FKZURwdX02k-PnV9p3eBT3g.jpg)
/https%3A%2F%2Falto-live.s3.amazonaws.com%2FD7kUqwGNP78eafW80MqgVZ9H-gw%2F70osPAsveHH4iXzb9wKEB9iZ_R8%2FPhoto%2F%5B3%5D%2FpoJtUEybtEWXRZelYrHuLA.jpg)
/https%3A%2F%2Falto-live.s3.amazonaws.com%2FD7kUqwGNP78eafW80MqgVZ9H-gw%2F70osPAsveHH4iXzb9wKEB9iZ_R8%2FPhoto%2F%5B3%5D%2FHe-LH54KkU-z9y6cVZxKHw.jpg)
/https%3A%2F%2Falto-live.s3.amazonaws.com%2FD7kUqwGNP78eafW80MqgVZ9H-gw%2F70osPAsveHH4iXzb9wKEB9iZ_R8%2FPhoto%2F%5B3%5D%2FixdqmDPDNk-jMFU1_DWTeQ.jpg)
/https%3A%2F%2Falto-live.s3.amazonaws.com%2FD7kUqwGNP78eafW80MqgVZ9H-gw%2F70osPAsveHH4iXzb9wKEB9iZ_R8%2FPhoto%2F%5B3%5D%2FzsWF-q5c502ATtwtUNKM7A.jpg)
/https%3A%2F%2Falto-live.s3.amazonaws.com%2FD7kUqwGNP78eafW80MqgVZ9H-gw%2F70osPAsveHH4iXzb9wKEB9iZ_R8%2FPhoto%2F%5B3%5D%2FiiuIydwEqUidQk0IrI913w.jpg)
/https%3A%2F%2Falto-live.s3.amazonaws.com%2FD7kUqwGNP78eafW80MqgVZ9H-gw%2F70osPAsveHH4iXzb9wKEB9iZ_R8%2FPhoto%2F%5B3%5D%2FW21gTG2ztEOmFOm9npWBtg.jpg)
/https%3A%2F%2Falto-live.s3.amazonaws.com%2FD7kUqwGNP78eafW80MqgVZ9H-gw%2F70osPAsveHH4iXzb9wKEB9iZ_R8%2FPhoto%2F%5B3%5D%2FBuk5t8csSkCjroRuzchyeA.jpg)
/https%3A%2F%2Falto-live.s3.amazonaws.com%2FD7kUqwGNP78eafW80MqgVZ9H-gw%2F70osPAsveHH4iXzb9wKEB9iZ_R8%2FPhoto%2F%5B3%5D%2FaW9xgVA4sUKgjKktLPNJ5w.jpg)
/https%3A%2F%2Falto-live.s3.amazonaws.com%2FD7kUqwGNP78eafW80MqgVZ9H-gw%2F70osPAsveHH4iXzb9wKEB9iZ_R8%2FPhoto%2F%5B3%5D%2F9cIhYQfi1UmYsiDiJG6pNQ.jpg)
/https%3A%2F%2Falto-live.s3.amazonaws.com%2FD7kUqwGNP78eafW80MqgVZ9H-gw%2F70osPAsveHH4iXzb9wKEB9iZ_R8%2FPhoto%2F%5B3%5D%2F6pKZqDZMjU2n5Kem4Te2OA.jpg)
/https%3A%2F%2Falto-live.s3.amazonaws.com%2FD7kUqwGNP78eafW80MqgVZ9H-gw%2F70osPAsveHH4iXzb9wKEB9iZ_R8%2FPhoto%2F%5B3%5D%2FguUZ3uRsn06rlY1n0KDQCw.jpg)
/https%3A%2F%2Falto-live.s3.amazonaws.com%2FD7kUqwGNP78eafW80MqgVZ9H-gw%2F70osPAsveHH4iXzb9wKEB9iZ_R8%2FPhoto%2F%5B3%5D%2FAfuuRVWrpkyFZybIS248gQ.jpg)
/https%3A%2F%2Falto-live.s3.amazonaws.com%2FD7kUqwGNP78eafW80MqgVZ9H-gw%2F70osPAsveHH4iXzb9wKEB9iZ_R8%2FPhoto%2F%5B3%5D%2F-_3U4X7NJEiCSrd-nv_FtA.jpg)
