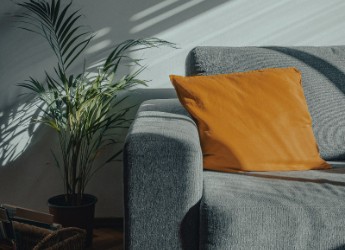Rent 3 bedroom house in East Midlands
Parkway, Sutton-In-Ashfield NG17, United Kingdom
Town house to rent in Parkway, Sutton-In-Ashfield NG17
Modern 3 Bedroom Detached House For Rent property comprises: - Driveway - No access for vehicles. On Street Parking Only - Entrance Hall - Modern Fitted Kitchen with integrated electric oven, hob & chimney style extractor hood - Ground Floor Cloakroom - Three Bedrooms - 1 x single, 2 x double - Family Bathroom with shower over bath - Enclosed Front & Rear Gardens with rear access to driveway & garage - EPC rating: D - Council tax band: C Great property located just off the Huthwaite Road, suitable for professional couples or families, that are looking for a property with elegance and stylish living. Located in a sought after location, convenient for local amenities, shops, supermarkets & schools. Easy access to Sutton town Centre, A38 to Mansfield Town, Junction 28 ( M1) a38 to Derby, Alfreton and surroundings towns Nearest Schools are: St Mary Magdalene Primary School within a few minutes walking distance Mapplewells Primary 7 Nursery on Henning Lane, Sutton In Ashfield. NG17 1HU The Lammas School on Lammas road, Sutton In Ashfield. NG17 2AD Entrance Hall: Entrance door leading into the hallway, fitted flooring, neutral decor, Fitted carpet to stairs. Doors to all ground floor rooms Ground Floor Cloakroom: Neutral decor, 2 piece suite - pedestal wash hand basin with mixer tap, low level W/C, wall mounted radiator, D/G window the front elevation, fitted flooring. Open plan Lounge / Diner area: Fitted grey carpet flooring, painted white over plaster, D/G windows to the front & rear elevations, wall mounted radiators. Fitted Kitchen / Diner : Modern contemporary kitchen with neutral decor, grey / pale grey effect cupboard doors, granite effect work surface with brick effect tiling above. Stainless single sink & drainer, mixer tap, integrated electric oven & hob with chimney style extractor hood over. Appliance space for Fridge freezer & plumbing for washing machine, black / grey slate effect tiled flooring, with uPVC D/G door to the side entrance & uPVC D/G window to the rear elevation overlooking the garden. Door into pantry storage cupboard Stairs leading to First Floor Landing and all rooms. Fitted carpet, bannister handrail - Neutral decor throughout Bedroom 1: Fitted grey carpet flooring, painted grey over plaster, D/G windows to the front elevation, wall mounted radiator with trv, . Bedroom 2: Fitted grey carpet flooring, neutral decor, D/G window to the rear elevation, wall mounted radiator. Bedroom 3: Fitted grey carpet flooring, neutral decor, D/G window to the front elevation, wall mounted radiator with trv Bathroom: Neutral decor, three piece suite, bath with electric shower over, pedestal wash hand basin with mixer tap, low level W/C, wall tiling, fitted flooring, radiator Separate W/C Neutral decor, low level W/C, D/G window the rear elevation, fitted flooring. Outside: Side timber gate leading to path down to entrance, rear garden. Rear garden with slabbed patio area, gravel sections, driveway parking to the rear with garage and open carport area. Lawn to the front garden area. General Information: Please see below for details on permitted payments should you wish to
Do you have questions regarding this property? Contact the landlord directly here
About this property
Property type: House
City: East midlands
Bedrooms: 3
Bathrooms: 1
Price: 895 £
Deposit: 1032 £
Garage: Yes
Washing machine: Yes
/https%3A%2F%2Flid.zoocdn.com%2F645%2F430%2F366a99cb95520f4591828469cd7628bae45f079e.jpg)
/https%3A%2F%2Flid.zoocdn.com%2F645%2F430%2F725dd72d75653e6ad1ecd1a6478548bcf8e093d9.jpg)
/https%3A%2F%2Flid.zoocdn.com%2F645%2F430%2Fec909b24542f1c086e2b122ba2d33c1d6d8ceeee.jpg)
/https%3A%2F%2Flid.zoocdn.com%2F645%2F430%2Fcc7981eb924eb3afa71b72ddef1b00c1f9ffc258.jpg)
/https%3A%2F%2Flid.zoocdn.com%2F645%2F430%2F971d9bc3003bac4acf145089baad65b93e679e4f.jpg)
/https%3A%2F%2Flid.zoocdn.com%2F645%2F430%2F425148c965d2dade52d965e417ad4bc25f7c9185.jpg)
/https%3A%2F%2Flid.zoocdn.com%2F645%2F430%2F8790bd345a243c9520321b0cb621f2181b1c0f91.jpg)
/https%3A%2F%2Flid.zoocdn.com%2F645%2F430%2Fe36cf6006082887116967e73a5a579360aeed5d8.jpg)
/https%3A%2F%2Flid.zoocdn.com%2F645%2F430%2F9d883f86dba54b7320209a1841cc4c6bd7deecc5.jpg)
/https%3A%2F%2Flid.zoocdn.com%2F645%2F430%2F10d99dd95bddffe9d4a91699370b1e2333a87e6d.jpg)
/https%3A%2F%2Flid.zoocdn.com%2F645%2F430%2Fb908ff9ee4e32f3e0fd05ffc69d1b763e7b3b9c5.jpg)
/https%3A%2F%2Flid.zoocdn.com%2F645%2F430%2F423fa42faca32fa63627ec9ea165ed5d8da093b7.jpg)
/https%3A%2F%2Flid.zoocdn.com%2F645%2F430%2Fa2cb660cffc5ff4c9e2abbd610da2c7510a4bd23.jpg)
/https%3A%2F%2Flid.zoocdn.com%2F645%2F430%2Ffe46d708badebdc7e817a17fe825bb6cf570d944.jpg)
/https%3A%2F%2Flid.zoocdn.com%2F645%2F430%2F1cecb9e5ea63e262f48536d02e8ca0f19a4899b6.jpg)
/https%3A%2F%2Flid.zoocdn.com%2F645%2F430%2Fb57405986c819c1ff3cc49ee11d4b7d0bc44d7f6.jpg)
/https%3A%2F%2Flid.zoocdn.com%2F645%2F430%2Fd78fa7b61ccb54e7fb91c6de3fdfc7d6a65b3b6f.jpg)
/https%3A%2F%2Flid.zoocdn.com%2F645%2F430%2F4596488e18a4495db3651545e4e11b62a5b44c48.jpg)
/https%3A%2F%2Flid.zoocdn.com%2F645%2F430%2Fea948c41a7d950381bea558eb7500b44d9a36e4a.jpg)
/https%3A%2F%2Flid.zoocdn.com%2F645%2F430%2F56b4934f257075b94254a8ae9e2545a6f848ab68.jpg)
/https%3A%2F%2Flid.zoocdn.com%2F645%2F430%2Ffd51c0474ac817e51a1a919514338e9940c455ce.jpg)

/https%3A%2F%2Flid.zoocdn.com%2F645%2F430%2F6f80a91776adc7f9bac7e969e09512eef69ae199.jpg)
/https%3A%2F%2Flid.zoocdn.com%2F645%2F430%2Fc9e3ed31c03a530ba53c72e33308d28cde52e96c.jpg)
/https%3A%2F%2Flid.zoocdn.com%2F645%2F430%2F2dd14f72fb5450e84b28b8ce3656af0408e1bd21.jpg)
/https%3A%2F%2Flid.zoocdn.com%2F645%2F430%2Fc9c29ff22fb54bc822e4aca0835969942a015d29.jpg)
/https%3A%2F%2Flid.zoocdn.com%2F645%2F430%2F1ce8f7beeda1b0057296072a3df844b8b61b569a.jpg)
/https%3A%2F%2Flid.zoocdn.com%2F645%2F430%2Fee58cd23a45ee6a3c6fa4bac45e412a896481d1c.jpg)
/https%3A%2F%2Flid.zoocdn.com%2F645%2F430%2F574f8b5b96ca99742b80db879be3eb30df415cd8.jpg)
/https%3A%2F%2Flid.zoocdn.com%2F645%2F430%2F6f27182c22930816826abb169ea5c5bab3bcf37e.jpg)
/https%3A%2F%2Flid.zoocdn.com%2F645%2F430%2Fdf3ec32bd6afd7124f50fe322e50a448aee6f09b.jpg)
/https%3A%2F%2Flid.zoocdn.com%2F645%2F430%2F0b755e64923a5794e3f25fec1b688111d65b7b8e.jpg)
/https%3A%2F%2Flid.zoocdn.com%2F645%2F430%2F85c140cc57890dcf2cec1e360fdb44fe8ee5f036.jpg)
/https%3A%2F%2Flid.zoocdn.com%2F645%2F430%2Fcf43e06194ab7ac6793232d34e729870d38ff7ff.jpg)
/https%3A%2F%2Flid.zoocdn.com%2F645%2F430%2F80391f52cec59e73564bce9474e4cf23536cbe80.jpg)
/https%3A%2F%2Flid.zoocdn.com%2F645%2F430%2Fa35b0610b0d83c616dce04955c7de125e453e6e7.jpg)
/https%3A%2F%2Flid.zoocdn.com%2F645%2F430%2F0e58c806c636f46dbde04dba0d67b3f6f4ad5da2.jpg)
/https%3A%2F%2Flid.zoocdn.com%2F645%2F430%2F8b1a4857bd0d58da2c1579663532e008b2e43a38.jpg)
/https%3A%2F%2Flid.zoocdn.com%2F645%2F430%2F8c82e4f5f2423ca0f57e43d7b972b1b06d67fdb5.jpg)
/https%3A%2F%2Flid.zoocdn.com%2F645%2F430%2F929013ef80b9478ef7e74d2067083b095b05bd01.jpg)
/https%3A%2F%2Flid.zoocdn.com%2F645%2F430%2F073fbebc2d767e69a7c5ac9aaa26b1f5d6fa686b.jpg)
/https%3A%2F%2Flid.zoocdn.com%2F645%2F430%2Fd2de5dffc2fdcb7ce434b080b642c4d78cba2f6e.jpg)
/https%3A%2F%2Flid.zoocdn.com%2F645%2F430%2F4edb4f5dff2c04dad991e1402dab3bf2e243d03b.jpg)
/https%3A%2F%2Flid.zoocdn.com%2F645%2F430%2F504aecbfac8e31577fe8623dff9a33a0b86f6c2f.jpg)
/https%3A%2F%2Flid.zoocdn.com%2F645%2F430%2F2f59c0f3c3173a1401c5245fd78927ac79a68991.jpg)
/https%3A%2F%2Flid.zoocdn.com%2F645%2F430%2Fb6b14c6faecbf766cad0a462ccae46bb02957446.jpg)
/https%3A%2F%2Flid.zoocdn.com%2F645%2F430%2Faa5e3a782dded67f57ee597aa67d7ed10fec45e7.jpg)
/https%3A%2F%2Flid.zoocdn.com%2F645%2F430%2F5b9f6db4b23692aeb6708ee2f307bd7c93b52203.jpg)
/https%3A%2F%2Flid.zoocdn.com%2F645%2F430%2F6ca3497d363ee5abe4fdd87359077775d866a070.jpg)
/https%3A%2F%2Flid.zoocdn.com%2F645%2F430%2F6f83786fb311a3d31efd2276a36584a0040c13a8.jpg)
/https%3A%2F%2Flid.zoocdn.com%2F645%2F430%2F50cafc3e15245ddf808fbdbe80c1127735721dc7.jpg)
/https%3A%2F%2Flid.zoocdn.com%2F645%2F430%2F1cfbf8778bd7fa2f8569a69137d8b5f9233b9066.jpg)
/https%3A%2F%2Flid.zoocdn.com%2F645%2F430%2Feafe1179a84f7b29b8905a00f5d3c4513912fe3f.jpg)
/https%3A%2F%2Flid.zoocdn.com%2F645%2F430%2F2ae52d6f96cfd783c92425b42a68b50c007d3087.jpg)
/https%3A%2F%2Flid.zoocdn.com%2F645%2F430%2Fd9fdab3c404d7557f73a000a0a0d085434860e2e.jpg)
/https%3A%2F%2Flid.zoocdn.com%2F645%2F430%2F4dd96992ddf522424fcbcaee01e1681a2e6420aa.jpg)
/https%3A%2F%2Flid.zoocdn.com%2F645%2F430%2F112af6f5b835ef00391e16d4a7c172ca1ab3bb4a.jpg)
/https%3A%2F%2Flid.zoocdn.com%2F645%2F430%2F1d1c68f95db0e9f4ea2233deb168093f61856fbb.jpg)
/https%3A%2F%2Flid.zoocdn.com%2F645%2F430%2F5748390474acf3e7b69598be2be5b71007dade0a.jpg)
/https%3A%2F%2Flid.zoocdn.com%2F645%2F430%2F9509d3893a22ed3f644bf9fe2e0192b77b78babb.jpg)
/https%3A%2F%2Flid.zoocdn.com%2F645%2F430%2Fbe1d751227b2713df20107a4738156c5d75ec526.jpg)
/https%3A%2F%2Flid.zoocdn.com%2F645%2F430%2F1b9397dd2cf0a744aa7a665a1c089315751eec6d.jpg)
/https%3A%2F%2Flid.zoocdn.com%2F645%2F430%2Fb08c2f51b6b44465a925c199f2a6ebc1efdf9d90.jpg)
/https%3A%2F%2Flid.zoocdn.com%2F645%2F430%2F9721528f19e5592103603fe650a1b7f6762475f9.jpg)
/https%3A%2F%2Flid.zoocdn.com%2F645%2F430%2F800faaf4954e087db54a4dabc8d32faddce25ee5.jpg)
/https%3A%2F%2Flid.zoocdn.com%2F645%2F430%2F6c1faee7a924ebe27f687837b534de1a82ccf28b.jpg)
/https%3A%2F%2Flid.zoocdn.com%2F645%2F430%2F7e062e44e1e2a93500e79ad24a5672cd953bb098.jpg)
/https%3A%2F%2Flid.zoocdn.com%2F645%2F430%2Fd0e0fe14009983d6258d88ce1db4e98d31a98eba.jpg)
/https%3A%2F%2Flid.zoocdn.com%2F645%2F430%2F142fa1e7cee296dbeb92939504ccd204d21082b6.jpg)
/https%3A%2F%2Flid.zoocdn.com%2F645%2F430%2Fe9fe0ac3e21c01f970a01ba03b286ea0b1ac3529.jpg)
/https%3A%2F%2Flid.zoocdn.com%2F645%2F430%2Fbf16d300ff24e02cc9b834b2723f19e162aa4459.jpg)
/https%3A%2F%2Flid.zoocdn.com%2F645%2F430%2Fb5f8e7eaa03f10a279b3e04391a28918deacbbe6.jpg)
/https%3A%2F%2Flid.zoocdn.com%2F645%2F430%2Fa610d88572ecb71b04b8e351e870fae5c5ab9067.jpg)
/https%3A%2F%2Flid.zoocdn.com%2F645%2F430%2Ffab3f50b46d837f57ec7e65f02ca9b0b6801d04e.jpg)
/https%3A%2F%2Flid.zoocdn.com%2F645%2F430%2Fbf077797a3864cfc762f4c3d9dcf269deb591298.jpg)
/https%3A%2F%2Flid.zoocdn.com%2F645%2F430%2F6c6c95635315a2ee1770a71b5f7f8babd2507a6c.jpg)
/https%3A%2F%2Flid.zoocdn.com%2F645%2F430%2Fdf2f01d36d941ed54ab2559fe8870892ce1fa0d4.jpg)
/https%3A%2F%2Flid.zoocdn.com%2F645%2F430%2F7565dab5d7631b0a8e26024b05d8edccdcd63c98.jpg)
/https%3A%2F%2Flid.zoocdn.com%2F645%2F430%2Ff5bce848293a20cfa6362186b4b507daa8e7ad99.jpg)
/https%3A%2F%2Flid.zoocdn.com%2F645%2F430%2Ffd739d9a47b094d29421abcb566be4fae846cce1.jpg)
/https%3A%2F%2Flid.zoocdn.com%2F645%2F430%2F6990d94fe19e702d8452ee7e3a120ae6fb4b9d51.jpg)
/https%3A%2F%2Flid.zoocdn.com%2F645%2F430%2F9f83b5cb7f7ff177bb7d39d1e1d4c75dc3a21605.jpg)
/https%3A%2F%2Flid.zoocdn.com%2F645%2F430%2F7f00797f521e55f73f1739f238bc2198af9de8b7.jpg)
/https%3A%2F%2Flid.zoocdn.com%2F645%2F430%2Fa99b8a9705c8e5f3843c7fca500b149ad40cb834.jpg)
/https%3A%2F%2Flid.zoocdn.com%2F645%2F430%2F54b89221e171b999aac81fcb26c65e951103ae53.jpg)
/https%3A%2F%2Flid.zoocdn.com%2F645%2F430%2Fdf826fc20d0a93f0e0c936be23c1a7a85d805b77.jpg)
/https%3A%2F%2Flid.zoocdn.com%2F645%2F430%2F43dd21028f3c7807d4e85dc2f0a9e6395a066dd6.jpg)
/https%3A%2F%2Flid.zoocdn.com%2F645%2F430%2Faf5f1fb0b126c74c9b32174d89a7765dad8ec037.jpg)
/https%3A%2F%2Flid.zoocdn.com%2F645%2F430%2F4112a00f34c293aded56fc651a6da09d97c1d272.jpg)
/https%3A%2F%2Flid.zoocdn.com%2F645%2F430%2F6f26e63d3c44c19736daaec18e4cc88307427eb7.jpg)
/https%3A%2F%2Flid.zoocdn.com%2F645%2F430%2Fe19521ad4c349c3193576fb33003d5f84cd52578.jpg)
/https%3A%2F%2Flid.zoocdn.com%2F645%2F430%2F47aa2a0060fcfc915e6f6d462136d0770cb73556.jpg)
/https%3A%2F%2Flid.zoocdn.com%2F645%2F430%2F2e69d16e6023c041d1f58e4e400c5910a60b9174.jpg)
/https%3A%2F%2Flid.zoocdn.com%2F645%2F430%2F6ba428f89540aa984ddf30f6ca249335bc76b4b0.jpg)
/https%3A%2F%2Flid.zoocdn.com%2F645%2F430%2F62c88b32e6addef86591cf2e85a2bbb60eebaec7.jpg)
/https%3A%2F%2Flid.zoocdn.com%2F645%2F430%2F98b82085add2e0207acb1d144c34b18fa9292ffc.jpg)
/https%3A%2F%2Flid.zoocdn.com%2F645%2F430%2Fd7580f16b554a074a1ababbbe476b6ba16b79a98.jpg)
/https%3A%2F%2Flid.zoocdn.com%2F645%2F430%2F23648333116c2053fd6ffb5d58c0e227f46b462b.jpg)
/https%3A%2F%2Flid.zoocdn.com%2F645%2F430%2F19d7f69b609c52170a5ad1d311598230ed86e84e.jpg)
/https%3A%2F%2Flid.zoocdn.com%2F645%2F430%2Ff8044cbf07a8dcd5566af56cadbc300a323737e2.jpg)
/https%3A%2F%2Flid.zoocdn.com%2F645%2F430%2F577fa1a47815520464ff933dbe0ae93e87a3ae14.jpg)
/https%3A%2F%2Flid.zoocdn.com%2F645%2F430%2Ffdf4b47e8d965dbedb498f154d4a74957aa98929.jpg)
/https%3A%2F%2Flid.zoocdn.com%2F645%2F430%2Fabfc4a63fff6be5fc48ac8bdb853ec2efa216afc.jpg)
/https%3A%2F%2Flid.zoocdn.com%2F645%2F430%2Fe4dd5dc911045d9a81436d6cd55665e06addc755.jpg)
/https%3A%2F%2Flid.zoocdn.com%2F645%2F430%2F8f24339985b8fffaf8327d1fa60cfc9fbca54adb.jpg)
/https%3A%2F%2Flid.zoocdn.com%2F645%2F430%2F575e0c45cfe9703d7ef2ae3f665c779bf933fd8e.jpg)
/https%3A%2F%2Flid.zoocdn.com%2F645%2F430%2Ff8dca7f3fa05137a2cd8ffa34b0caf521eaf26c9.jpg)
/https%3A%2F%2Flid.zoocdn.com%2F645%2F430%2Fa739c64a16385511f0eb7d195405eae199c62727.jpg)
/https%3A%2F%2Flid.zoocdn.com%2F645%2F430%2Fbbb246e3c4337410dc91a6c4a2c882a1c8d073ca.jpg)
/https%3A%2F%2Flid.zoocdn.com%2F645%2F430%2F489c2198b47f0a0d5d63553b91e6a8438d649e04.jpg)
/https%3A%2F%2Flid.zoocdn.com%2F645%2F430%2F256439ad8ee38b78d558c7a9e7d07e0e51c322ef.jpg)
/https%3A%2F%2Flid.zoocdn.com%2F645%2F430%2Fa77160b57174fdba936cbeacb8a37604737454eb.jpg)
/https%3A%2F%2Flid.zoocdn.com%2F645%2F430%2F9bc6effe317c481933a6f12ff07c9633430264c8.jpg)
/https%3A%2F%2Flid.zoocdn.com%2F645%2F430%2F1e7681285142cc91c38b7c143884ce75096a96f5.jpg)
/https%3A%2F%2Flid.zoocdn.com%2F645%2F430%2F0c247c019a37498ee052b3ec313f8749e285bc43.jpg)
/https%3A%2F%2Flid.zoocdn.com%2F645%2F430%2F92d65ff292e0d01925f1217fa6d54fae35230c2f.jpg)
/https%3A%2F%2Flid.zoocdn.com%2F645%2F430%2Fa6df59802a9349900fe34117230afe185165e6d6.jpg)
/https%3A%2F%2Flid.zoocdn.com%2F645%2F430%2Fb8611c07a24732e51175ed8235628bda636b14cd.jpg)
/https%3A%2F%2Flid.zoocdn.com%2F645%2F430%2F57c27a19e6b11e146080ff2df21183a9ebe29bde.jpg)
/https%3A%2F%2Flid.zoocdn.com%2F645%2F430%2F460d3e4b8611e53b2993adeb1aaf00491eeff86c.jpg)
/https%3A%2F%2Flid.zoocdn.com%2F645%2F430%2F0eb526c4a88d318c176cac5974474aaf72e4098e.jpg)
/https%3A%2F%2Flid.zoocdn.com%2F645%2F430%2Faf6206f306e7f6698b634927035b7d0d97e45db4.jpg)
/https%3A%2F%2Flid.zoocdn.com%2F645%2F430%2F79589454b1e8a4ffbf119a86f5f3bb02e9440fac.jpg)
/https%3A%2F%2Flid.zoocdn.com%2F645%2F430%2F5a0a088892933f17e3d17b4dffcb6960144aedf6.jpg)
/https%3A%2F%2Flid.zoocdn.com%2F645%2F430%2F366ea485bbf8bb6821c09d82b3e11817b26b633e.jpg)
/https%3A%2F%2Flid.zoocdn.com%2F645%2F430%2F960160469d522c4d733bcf40aaa438f4f2db0267.jpg)
/https%3A%2F%2Flid.zoocdn.com%2F645%2F430%2F493642077fcc1c157508df926886f8607b7393dd.jpg)
/https%3A%2F%2Flid.zoocdn.com%2F645%2F430%2F07af1419e1fae1fec97da1f9fba42877056a3479.jpg)
/https%3A%2F%2Flid.zoocdn.com%2F645%2F430%2F31408bc5afaf81aa6b0bf83843ec68a2c9d8cfb6.jpg)
/https%3A%2F%2Flid.zoocdn.com%2F645%2F430%2Ff8e2fc81f6e3284d65dbaa6b98710a746ea483b2.jpg)
/https%3A%2F%2Flid.zoocdn.com%2F645%2F430%2F7f1ce1b8d2fc9bfcbb5dc69954af6d0a29d6246f.jpg)
/https%3A%2F%2Flid.zoocdn.com%2F645%2F430%2F671d10de62a30102ac00b57a89f146dedd897ea2.jpg)
/https%3A%2F%2Flid.zoocdn.com%2F645%2F430%2Fe3c0c10b2c5b4df205f6b5e861c4c6216663a10c.jpg)
/https%3A%2F%2Flid.zoocdn.com%2F645%2F430%2Ff90fee80f3bea6221764d5cea9ac7f45c4b6b382.jpg)
/https%3A%2F%2Flid.zoocdn.com%2F645%2F430%2Ff4ba9f8071878643be1ba06cda6cfcac08a9c0d8.jpg)
/https%3A%2F%2Flid.zoocdn.com%2F645%2F430%2Fe5d161d3015f406fcb1a849afced71fe835a993e.jpg)
/https%3A%2F%2Flid.zoocdn.com%2F645%2F430%2F278b8bbd086186f5d8d63c8d888f5366d04d18f7.jpg)
/https%3A%2F%2Flid.zoocdn.com%2F645%2F430%2F61af78f79c32bcc7bb2d652909e9b39ed528fef1.jpg)
/https%3A%2F%2Flid.zoocdn.com%2F645%2F430%2F44aac074dc0004fece9d9b121b4ef9b6659a2234.jpg)
/https%3A%2F%2Flid.zoocdn.com%2F645%2F430%2F7d147a5b11c8d5dcdc700d2fbafc9a8384f26726.jpg)
/https%3A%2F%2Flid.zoocdn.com%2F645%2F430%2F88804f3317b86aaffe5ddf169a54c31abd91fd4e.jpg)
/https%3A%2F%2Flid.zoocdn.com%2F645%2F430%2F439a23b9b193819ecd27bf31dd45f34d5806facf.jpg)
/https%3A%2F%2Flid.zoocdn.com%2F645%2F430%2F8a7c6406c8abd8b3986910cb9172a8388424e6f2.jpg)
/https%3A%2F%2Flid.zoocdn.com%2F645%2F430%2Ff00ff8232e8cdad1400f08792117a3bdeea23c1b.jpg)
/https%3A%2F%2Flid.zoocdn.com%2F645%2F430%2F78ca89a17a1ecb152a880585494bba2fe63cb557.jpg)
/https%3A%2F%2Flid.zoocdn.com%2F645%2F430%2Fc52e1ff5aa735cb3ca6342af8d90313d0e759d39.jpg)
/https%3A%2F%2Flid.zoocdn.com%2F645%2F430%2F86db58528a679729399fb30807bec47939f4a497.jpg)
/https%3A%2F%2Flid.zoocdn.com%2F645%2F430%2F973c9cfa8b39f1f1a106a321864cbd0732b9e70f.jpg)
/https%3A%2F%2Flid.zoocdn.com%2F645%2F430%2Fa30d16a0c8d1b3e7eba19bd26e86592d2d92554d.jpg)
/https%3A%2F%2Flid.zoocdn.com%2F645%2F430%2F6eac4ee061db8df1e241a5cfea7b14ef715fa7aa.jpg)
/https%3A%2F%2Flid.zoocdn.com%2F645%2F430%2F28143519a7cba97c58b2f06d849ccb69b5412caa.jpg)
/https%3A%2F%2Flid.zoocdn.com%2F645%2F430%2F15af6fc7c1f686cc2a3b77d127f5523217324567.jpg)
/https%3A%2F%2Flid.zoocdn.com%2F645%2F430%2F32e0236644068f20416a900ee228c7581461d2bc.jpg)
/https%3A%2F%2Flid.zoocdn.com%2F645%2F430%2Ff77f9c16934a2e34659061a1bde72acae6c1574f.jpg)
/https%3A%2F%2Flid.zoocdn.com%2F645%2F430%2F871521352ddc04cfd2fd2dc6e0504312cd097d15.jpg)
/https%3A%2F%2Flid.zoocdn.com%2F645%2F430%2F94cdef2b05ecaecbd1482759c83615cd3a026ab1.jpg)
/https%3A%2F%2Flid.zoocdn.com%2F645%2F430%2Fa69648f2677af4e9370e916d0d588b0db424bfc4.jpg)
/https%3A%2F%2Flid.zoocdn.com%2F645%2F430%2Fccf1f0ff8c95ba1c7df23a06047d87596133208e.jpg)
/https%3A%2F%2Flid.zoocdn.com%2F645%2F430%2F5a2918eed49778c2e0073ca0c1d5ed1a04b9f438.jpg)
/https%3A%2F%2Flid.zoocdn.com%2F645%2F430%2Fb054470bb9a677acf36428eed8bb2f0b357e42b3.jpg)
/https%3A%2F%2Flid.zoocdn.com%2F645%2F430%2Fc8c4479d7e662ca4afa02e79cf956bf32d5fa7a0.jpg)
/https%3A%2F%2Flid.zoocdn.com%2F645%2F430%2Fc834ff648c2964ff00d5da51f0556ba33c798f0d.jpg)
/https%3A%2F%2Flid.zoocdn.com%2F645%2F430%2F8493c7b3f46254fbd6401cb2432bcc40907f0d85.jpg)
/https%3A%2F%2Flid.zoocdn.com%2F645%2F430%2F23a52a176ea2557779eb43c5ddfbe911ee44e04a.jpg)
/https%3A%2F%2Flid.zoocdn.com%2F645%2F430%2F09675603ae37defb1f739d9ba778e6f9cccbf04d.jpg)
/https%3A%2F%2Flid.zoocdn.com%2F645%2F430%2Fed743c84df31cd0dd18b833d70a62b9fbc768f90.jpg)
/https%3A%2F%2Flid.zoocdn.com%2F645%2F430%2F6104596328799806a4204b4c921336625a92a6ea.jpg)
/https%3A%2F%2Flid.zoocdn.com%2F645%2F430%2F555c07282c55ea8d40472ac861a6101c246c4be4.jpg)
/https%3A%2F%2Flid.zoocdn.com%2F645%2F430%2F415e1a95ecf889e11a9e5fbac2bb8384a7ff735f.jpg)
/https%3A%2F%2Flid.zoocdn.com%2F645%2F430%2F0991d5506097084340c46353c86f346e8d2d3f06.jpg)
/https%3A%2F%2Flid.zoocdn.com%2F645%2F430%2Fcb4898baa1f6571ba9ef70993f6605f5577a387e.jpg)
/https%3A%2F%2Flid.zoocdn.com%2F645%2F430%2Fa625ed53c1560999fe2f698eda95ee6609f45e1c.jpg)
/https%3A%2F%2Flid.zoocdn.com%2F645%2F430%2F647f2e8fff21b3aaa8a9bb5ff685cae7636b524d.jpg)
/https%3A%2F%2Flid.zoocdn.com%2F645%2F430%2F227270c84e017b8322012f1ac795f4fa0345a132.jpg)
/https%3A%2F%2Flid.zoocdn.com%2F645%2F430%2Fa33e1fe64df1186afb3ba0e2cf2eaaf9f008eeac.jpg)
/https%3A%2F%2Flid.zoocdn.com%2F645%2F430%2F1f171f5181342cd1d30b49ab0921a36d5f4f972f.jpg)
/https%3A%2F%2Flid.zoocdn.com%2F645%2F430%2F1f2a2677e93a398057e9d65286caf113c5391c86.jpg)
/https%3A%2F%2Flid.zoocdn.com%2F645%2F430%2F94b6848f815c4974afc7cf3f84d6405e04fd6c8e.jpg)
/https%3A%2F%2Flid.zoocdn.com%2F645%2F430%2Fb8013cfcc86714d6aab4ff07a87bda2825e38235.jpg)
/https%3A%2F%2Flid.zoocdn.com%2F645%2F430%2F31a12bd2ae3138e4d951736a27b4d9553b5a5148.jpg)
/https%3A%2F%2Flid.zoocdn.com%2F645%2F430%2F90899cc89e8c209f7ec2fbd3e4386fed762e5b5a.jpg)
/https%3A%2F%2Flid.zoocdn.com%2F645%2F430%2Fba1d45ef13306727d973fd5a541324e6f0462f13.jpg)
/https%3A%2F%2Flid.zoocdn.com%2F645%2F430%2F2c218b41852ce3238e76e644aef157b934959912.jpg)
/https%3A%2F%2Flid.zoocdn.com%2F645%2F430%2F88ab8647016f22edc524f610f3a2b3958b592be6.jpg)
/https%3A%2F%2Flid.zoocdn.com%2F645%2F430%2F1c3abc1170e271d38bca9e56a8aa1980cca0a2ed.jpg)
/https%3A%2F%2Flid.zoocdn.com%2F645%2F430%2Fa9e3a4c03c2895273fefcca73a966d06e5cce31d.jpg)
/https%3A%2F%2Flid.zoocdn.com%2F645%2F430%2Fcf69e6927c312da2647f2a4123640db362959058.jpg)
/https%3A%2F%2Flid.zoocdn.com%2F645%2F430%2F7b8b99840e759255f4b66a228d7775d50fa3a367.jpg)
/https%3A%2F%2Flid.zoocdn.com%2F645%2F430%2F10cf88b7f7913bc16158514151140b7571276d4d.jpg)
/https%3A%2F%2Flid.zoocdn.com%2F645%2F430%2Ff66793398398bbc714bf04b4c0e77e3b8a3619ac.jpg)
/https%3A%2F%2Flid.zoocdn.com%2F645%2F430%2Fc92d5da4ed05f83eb92abfecc72669cd1708aec1.jpg)
/https%3A%2F%2Flid.zoocdn.com%2F645%2F430%2F91ef26df29f51990cbd696b58e03d6ec066e9e50.jpg)
/https%3A%2F%2Flid.zoocdn.com%2F645%2F430%2Fd565f067aef4c96096fc3fd4937cb7d9244a3fee.jpg)
/https%3A%2F%2Flid.zoocdn.com%2F645%2F430%2F3931f0b0fcf29ca226e35deed9cf018219017c67.jpg)
/https%3A%2F%2Flid.zoocdn.com%2F645%2F430%2Ffb143a782c87a45d251f97a2e12b43c3ae697df1.jpg)
/https%3A%2F%2Flid.zoocdn.com%2F645%2F430%2F2c1a4f97137dfc045cc56a33d0940413b18111b6.jpg)
/https%3A%2F%2Flid.zoocdn.com%2F645%2F430%2F9865f8e70c820a2df72b4486cb7ecc6f2bd7355c.jpg)
/https%3A%2F%2Flid.zoocdn.com%2F645%2F430%2F221701e4a050a2dcb6f1eb18535b0ceb79de3386.jpg)
/https%3A%2F%2Flid.zoocdn.com%2F645%2F430%2Fbded0b8a684477ae49c87b31ded7587d757c0d63.jpg)
/https%3A%2F%2Flid.zoocdn.com%2F645%2F430%2F4ebf922b411490dcca9e014a233b5b1e17b913c4.jpg)
/https%3A%2F%2Flid.zoocdn.com%2F645%2F430%2Faf5536abbcab5263f23e7d5a3717e9b72accaecd.jpg)
/https%3A%2F%2Flid.zoocdn.com%2F645%2F430%2Fd75a5b0e47aebfe98d9d94cbaadb9141f78a1f56.jpg)
/https%3A%2F%2Flid.zoocdn.com%2F645%2F430%2Faf86a2a7ec91028994132879e6b2194e1e97358b.jpg)
/https%3A%2F%2Flid.zoocdn.com%2F645%2F430%2Fa6293dcaa4f3852d626bdcda6ba4c0597fe909b4.jpg)
/https%3A%2F%2Flid.zoocdn.com%2F645%2F430%2F75609234469420a9bed4dc179949a74d6dfda1d4.jpg)
/https%3A%2F%2Flid.zoocdn.com%2F645%2F430%2Fe58210fef1bddbeefdd73395ef7f1cf8bd7a50b0.jpg)
/https%3A%2F%2Flid.zoocdn.com%2F645%2F430%2F0b7d1f09d20b509de72cfe9575750786a2fcfb83.jpg)
/https%3A%2F%2Flid.zoocdn.com%2F645%2F430%2F8ee698a42d271d832281981221111f723f1bd4fe.jpg)
/https%3A%2F%2Flid.zoocdn.com%2F645%2F430%2Fa28b1db7a1ae19f44fe3acf6571f826f472c5790.jpg)
/https%3A%2F%2Flid.zoocdn.com%2F645%2F430%2F35874b759347f59c2fb26e3c99ccbeeac4f3660a.jpg)
/https%3A%2F%2Flid.zoocdn.com%2F645%2F430%2Ff86efc9d0a6c73dc75702bbab65d473a9a3b6806.jpg)
/https%3A%2F%2Flid.zoocdn.com%2F645%2F430%2Fbc14e164c346c98f332faaa3ec78a332c2858f33.jpg)
/https%3A%2F%2Flid.zoocdn.com%2F645%2F430%2F95011279bc32f694d25877779523b99cb6205221.jpg)
/https%3A%2F%2Flid.zoocdn.com%2F645%2F430%2Fce2c2012e200f6896c832a7c849f09f5ea1dce0b.jpg)
/https%3A%2F%2Flid.zoocdn.com%2F645%2F430%2F13673f2bfaf0d38f680d28286e429f92d2043272.jpg)
/https%3A%2F%2Flid.zoocdn.com%2F645%2F430%2F1cc2f59be49e18f67097dbf3c41b5975e46bd95c.jpg)
/https%3A%2F%2Flid.zoocdn.com%2F645%2F430%2F95595a12c9d9ce018350a2ec829d736c521c11e8.jpg)
/https%3A%2F%2Flid.zoocdn.com%2F645%2F430%2F0cabe9ad09ef852bfd154d67d70009a9e14e0b31.jpg)
/https%3A%2F%2Flid.zoocdn.com%2F645%2F430%2F30bd856177b27291032985323de404de5eedb914.jpg)
/https%3A%2F%2Flid.zoocdn.com%2F645%2F430%2F7bba1b61296e2a89a3ed9b65d6a43105807b9ac3.jpg)
/https%3A%2F%2Flid.zoocdn.com%2F645%2F430%2F8c40d8cf91f260c4afe4b68a05167680a32d400c.jpg)
/https%3A%2F%2Flid.zoocdn.com%2F645%2F430%2F46ca34f9747a4d6ea6e6b8385adeacdd8521389a.jpg)
/https%3A%2F%2Flid.zoocdn.com%2F645%2F430%2F69dae57d7587df94db47df6e0c565ffc2beee3ad.jpg)
/https%3A%2F%2Flid.zoocdn.com%2F645%2F430%2F17eb0af10e87d06a26491b61ae7a5ef0ee92560d.jpg)
/https%3A%2F%2Flid.zoocdn.com%2F645%2F430%2F69b17c611acc694bb8264fdd90d0461187ffca7f.jpg)
/https%3A%2F%2Flid.zoocdn.com%2F645%2F430%2F1015aab180fb0d2423c4e188f9afcfeaf049634d.jpg)
/https%3A%2F%2Flid.zoocdn.com%2F645%2F430%2F66ea8050a29b6e64f106532f5132bef278f341da.jpg)
/https%3A%2F%2Flid.zoocdn.com%2F645%2F430%2F9c8c95565e6a29148de89cbfbbb0a0cf0abd1861.jpg)
/https%3A%2F%2Flid.zoocdn.com%2F645%2F430%2F818a34158a3c6b42ae03432a6895d26b4dc670c4.jpg)
/https%3A%2F%2Flid.zoocdn.com%2F645%2F430%2F29ce362e751cadd2ebf66b5fa46fbbe7fec4c946.jpg)
/https%3A%2F%2Flid.zoocdn.com%2F645%2F430%2F1c1fd002c5587388d0e620f0cf5c41e5a981c793.jpg)
/https%3A%2F%2Flid.zoocdn.com%2F645%2F430%2Fe7416d9f2de748d2955ff5d9d5223fd3968b1cc7.jpg)
/https%3A%2F%2Flid.zoocdn.com%2F645%2F430%2F17b3af6ee93fcd69fd14938bd67dd19c04463052.jpg)
/https%3A%2F%2Flid.zoocdn.com%2F645%2F430%2Faf3826640bc152cfe9a92dd90a2c3aa6e8dbc054.jpg)
/https%3A%2F%2Flid.zoocdn.com%2F645%2F430%2F3dbb657a987970a945d4bbc8d39c4b15b2982267.jpg)
/https%3A%2F%2Flid.zoocdn.com%2F645%2F430%2F14cfbd59c46b61db66322b1b863f5e162f05b08d.jpg)
/https%3A%2F%2Flid.zoocdn.com%2F645%2F430%2Ff4e30dbfe4b78358ffeca57c9905ace6e7eb1a69.jpg)
/https%3A%2F%2Flid.zoocdn.com%2F645%2F430%2F12eb410b7c3d30d0e0ebda900605b821ba4050ba.jpg)
/https%3A%2F%2Flid.zoocdn.com%2F645%2F430%2F6e40294b80715b707833f953836d1c03465122ce.jpg)
/https%3A%2F%2Flid.zoocdn.com%2F645%2F430%2F6bcc6439ca65d83b14e4bc9ca6b3a7ea676a5477.jpg)
/https%3A%2F%2Flid.zoocdn.com%2F645%2F430%2Fc05c8c34d0dab5859645003b7dd49dbff2b3c477.jpg)
/https%3A%2F%2Flid.zoocdn.com%2F645%2F430%2Fc6ce30e22e7cb095d2f25e229f6615d8c06eac9d.jpg)
/https%3A%2F%2Flid.zoocdn.com%2F645%2F430%2Feea078dbfd9fa9b22846d4f6334d6404dda1da82.jpg)
/https%3A%2F%2Flid.zoocdn.com%2F645%2F430%2F3630e338c8b808ffb26122723b969137818c59fd.jpg)
/https%3A%2F%2Flid.zoocdn.com%2F645%2F430%2Fbddf8b82d744dffb25bc5f2c164175d7b029d65e.jpg)
/https%3A%2F%2Flid.zoocdn.com%2F645%2F430%2F580de044d0aaa466fd57d559d74636b0825f0ed7.jpg)
/https%3A%2F%2Flid.zoocdn.com%2F645%2F430%2Ff8ddb8b6e0d97af4c2439ae02338674a9d2623b4.jpg)
/https%3A%2F%2Flid.zoocdn.com%2F645%2F430%2F1658235883187696a286c79640db48d4b5bd322b.jpg)
/https%3A%2F%2Flid.zoocdn.com%2F645%2F430%2Fbc8d5ec0a1d11d594e2e11bd344f3af9a31d7235.jpg)
/https%3A%2F%2Flid.zoocdn.com%2F645%2F430%2F06d5fdc00b03bcb6588f073ee56e0648a94d51dd.jpg)
/https%3A%2F%2Flid.zoocdn.com%2F645%2F430%2F49b667b5c895367016c2d0913e39794c4f12b3d1.jpg)
/https%3A%2F%2Flid.zoocdn.com%2F645%2F430%2F2dab527e359b8f868335c72a8cbf6f87a8144883.jpg)
/https%3A%2F%2Flid.zoocdn.com%2F645%2F430%2F6382b9115c0739a2605bd7bbd3dbe82d106577ee.jpg)
/https%3A%2F%2Flid.zoocdn.com%2F645%2F430%2F1848f46ac304a120306ab3c14fc940c2f68e7874.jpg)
/https%3A%2F%2Flid.zoocdn.com%2F645%2F430%2F144da96aeab80889ad518b43a6b4a4d3fc798575.jpg)
/https%3A%2F%2Flid.zoocdn.com%2F645%2F430%2Fc36a4eeb1700671c7804fe7ad71d5c6068bbe3cd.jpg)
/https%3A%2F%2Flid.zoocdn.com%2F645%2F430%2F2976d5dd1189182bc8f150d8d5dc4f79cf36c169.jpg)
/https%3A%2F%2Flid.zoocdn.com%2F645%2F430%2F8a90a07626b607c95a6802bcffa9ea1e49f662d8.jpg)
/https%3A%2F%2Flid.zoocdn.com%2F645%2F430%2Fcedd96a4c5e0555ff265eacbb18ed26fc610fc83.jpg)
/https%3A%2F%2Flid.zoocdn.com%2F645%2F430%2F0a1f3da4c3a91267c242cc5cdf78cb7ee783809d.jpg)
/https%3A%2F%2Flid.zoocdn.com%2F645%2F430%2F520340aedd4c4f5b931b8068c42b5b512aa8fcea.jpg)
/https%3A%2F%2Flid.zoocdn.com%2F645%2F430%2F24879d00a3a079546af4ad809db794e7221c51ae.jpg)
/https%3A%2F%2Flid.zoocdn.com%2F645%2F430%2F41237e478d85d3495b2bcfd0eccc97ef71dfafbb.jpg)
/https%3A%2F%2Flid.zoocdn.com%2F645%2F430%2F346735fb205de10d49d3d2552954e3ba2e9e0932.jpg)
/https%3A%2F%2Flid.zoocdn.com%2F645%2F430%2F50434e36dfef858b753c4ab45eaefa49f6d50ea3.jpg)
/https%3A%2F%2Flid.zoocdn.com%2F645%2F430%2F4b4cf2b7824ac6974e1dd1a932909fc61b3eb0bf.jpg)
/https%3A%2F%2Flid.zoocdn.com%2F645%2F430%2Fc8a479fb5cf5200ace7fe49e08cebff323e8d14e.jpg)
/https%3A%2F%2Flid.zoocdn.com%2F645%2F430%2Ff43075428b56d0c1087a916af850d6edd20974c7.jpg)
/https%3A%2F%2Flid.zoocdn.com%2F645%2F430%2F08dc9af692d7d796186e11bbab7295a1e8f05a94.jpg)
/https%3A%2F%2Flid.zoocdn.com%2F645%2F430%2Ffe2f2e7e06e6fff13571032d377e66f8da5a95a6.jpg)
/https%3A%2F%2Flid.zoocdn.com%2F645%2F430%2Fba1eaaba6d547b8f36833120f2334c816b8fa817.jpg)
/https%3A%2F%2Flid.zoocdn.com%2F645%2F430%2F3aa99e331319cbcefb2e6d2fae8a63ce5fd27d74.jpg)
/https%3A%2F%2Flid.zoocdn.com%2F645%2F430%2Fcddc5336f16f2261dc6f7cb08783b2140a484ac2.jpg)
/https%3A%2F%2Flid.zoocdn.com%2F645%2F430%2Fd1b6402b36223765dc98b016a8c0733a87e27415.jpg)
/https%3A%2F%2Flid.zoocdn.com%2F645%2F430%2Ff4ed36fd0b9fc6eaf8a8514eb8dc2d2233e636f0.jpg)
/https%3A%2F%2Flid.zoocdn.com%2F645%2F430%2F36d63a855393baf8ecc72c9f05728d970b23c91e.jpg)
/https%3A%2F%2Flid.zoocdn.com%2F645%2F430%2F0a82506a5a53445ba92769de69da892448820788.jpg)
/https%3A%2F%2Flid.zoocdn.com%2F645%2F430%2F0cb97da5032bac09c6abc6536dfde7ad6635dfce.jpg)
/https%3A%2F%2Flid.zoocdn.com%2F645%2F430%2F347bc9993c57b04b44b2c1c059ee409da32e178c.jpg)
/https%3A%2F%2Flid.zoocdn.com%2F645%2F430%2F79d0e654e5a5225472c6273048abe5e11097e221.jpg)
/https%3A%2F%2Flid.zoocdn.com%2F645%2F430%2F8c1169caa720b2ea3500d0451a4e1db2334122a2.jpg)
