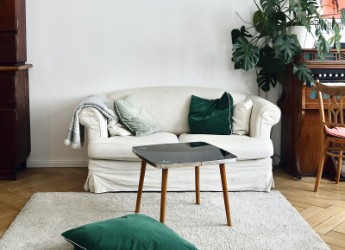Rent 3 bedroom house in Cheltenham
The Orchards, Glenfall Way, Charlton Kings, Cheltenham GL52, United Kingdom
Exclusive option: Above the average market price
This property is priced above average but offers exceptional features that make it stand out.- -
- -
Town house to rent in The Orchards, Glenfall Way, Charlton Kings, Cheltenham GL52
this purpose-built modern contemporary home would be couple, located close to cheltenham town centre. the property is finished to a high specification and is packed with luxury including underfloor heating, designer appliances, smart hive heating controls, and glass balustrades. the property briefly comprises a downstairs cloakroom, a combined open-plan living area with bi-fold doors leading into a fully enclosed garden including rear access to secured and gated private off-road parking. there's a modern fitted kitchen with integrated smart appliances including a fridge/freezer, dishwasher, electric hob and oven and a double bowl ceramic belfast sink. on the first floor, there are two double bedrooms, each with their own ensuite bathrooms and a further, stunning master bedroom suite occupying the entire second floor. please refer to the supplied floor plans for this property's overall layout and dimensions. this property includes: 01 - open plan dining/kitchen/family room 8.94m x 3.88m (34.6 sqm) - 29' 3" x 12' 8" (373 sqft) modern fitted kitchen with electric hob, oven and extractor hood, intergrated fridge/freezer and dishwasher, bi fold doors leading out to fully enclosed courtyard garden. fully furnished to a very high standard. 02 - cloakroom 1.23m x 1.05m (1.2 sqm) - 4' x 3' 5" (13 sqft) tiled flooring, heated towel rail, low level wc, wash hand basin and extractor fan 03 - bedroom (double) with ensuite 3.73m x 4.05m (15.1 sqm) - 12' 2" x 13' 3" (163 sqft) fitted carpets, built-in double wardrobe, double glazed windows, radiator and spotlights. tiled flooring to ensuite, shower, pedestal wc and wash hand basin, heated towel rail and extractor fan. 04 - bedroom (double) with ensuite 2.69m x 3.5m (9.4 sqm) - 8' 9" x 11' 5" (101 sqft) fitted carpets, built-in double wardrobe, double glazed windows, radiator and spotlights. tiled flooring to ensuite, freestanding bath, shower/mixer taps, pedestal wc and wash hand basin, heated towel rail and extractor fan. 05 - bedroom (double) with ensuite 2.83m x 2.92m (8.2 sqm) - 9' 3" x 9' 6" (88 sqft) fitted carpets, built-in double wardrobe, double glazed windows, radiator and spotlights. tiled flooring to ensuite, shower, pedestal wc and wash hand basin, heated towel rail and extractor fan. please note, all dimensions are approximate / maximums and should not be relied upon for the purposes of floor coverings. additional information: council tax: band c energy performance certificate (epc) rating: band b (81-91) service included: all mains services are connected to the property: water, drainage, gas and electricity with accounts to be set up by the new occupiers upon a tenancy starting at the property. avoid disappointment and register your interest today. please
Do you have questions regarding this property? Contact the landlord directly here
About this property
Property type: House
City: Cheltenham
Bedrooms: 3
Bathrooms: 3
Price: 2250 £
Deposit: 1293 £
Furnished: Yes
Garage: Yes
Dish washer: Yes
/https%3A%2F%2Flid.zoocdn.com%2F645%2F430%2F909ccf085feaac920bfec249353e615c5f4d3b91.jpg)
/https%3A%2F%2Flid.zoocdn.com%2F645%2F430%2Fb4b1a8328196ac765845f075276b23105103c0c7.jpg)
/https%3A%2F%2Flid.zoocdn.com%2F645%2F430%2F9677405ed03c6e575c1de9f4fb2f5df745a1ebc5.jpg)
/https%3A%2F%2Flid.zoocdn.com%2F645%2F430%2Fcb88e4cf07f5e42fd810ee3980f4beb01e0c5081.jpg)
/https%3A%2F%2Flid.zoocdn.com%2F645%2F430%2Fdaec47ddeeb642efe649fcab10b87496cda4c832.jpg)
/https%3A%2F%2Flid.zoocdn.com%2F645%2F430%2Fa956269c311973d81551abe14f72565616f473e4.jpg)
/https%3A%2F%2Flid.zoocdn.com%2F645%2F430%2Fb88dba672b0354754661f014d64990e059099835.jpg)
/https%3A%2F%2Flid.zoocdn.com%2F645%2F430%2Fc97fcc3230b987857ff9b293e8eb47b37b3b8e7a.jpg)
/https%3A%2F%2Flid.zoocdn.com%2F645%2F430%2F6f7883d211719ffb895a696b11fb417c5821c667.jpg)
/https%3A%2F%2Flid.zoocdn.com%2F645%2F430%2F9ae034a6fd389f8a9c7a1fb2b39e3468480cb015.jpg)
/https%3A%2F%2Flid.zoocdn.com%2F645%2F430%2F682c871a1d691586d06b26bfad8b6d09c078ba5f.jpg)
/https%3A%2F%2Flid.zoocdn.com%2F645%2F430%2F9e54dd8045cd8f5a9d5db8aae351938b815a38bd.jpg)
/https%3A%2F%2Flid.zoocdn.com%2F645%2F430%2F73a04e42d982e698350fbbe54e1e6561ef678bd2.jpg)
/https%3A%2F%2Flid.zoocdn.com%2F645%2F430%2F18652a75113780849bd6ead0409c77d66cfb0dac.jpg)
/https%3A%2F%2Flid.zoocdn.com%2F645%2F430%2Fc902d7b6283c3d21c943b3d64b19f0645af824d6.jpg)
/https%3A%2F%2Flid.zoocdn.com%2F645%2F430%2F7887d7c15d8d0fbe6ed29c142fd7d0ad5002ccbf.jpg)
/https%3A%2F%2Flid.zoocdn.com%2F645%2F430%2F71923d0efc84b67ea07cdd1159e065b8f117f053.jpg)
/https%3A%2F%2Flid.zoocdn.com%2F645%2F430%2F8309386885ff16fa5eccf207ba6cb5b2b58d3a40.jpg)
/https%3A%2F%2Flid.zoocdn.com%2F645%2F430%2Fd7adf60432f59e75ee96af1a28104b30d3e6c515.jpg)
/https%3A%2F%2Flid.zoocdn.com%2F645%2F430%2Fddb22822184aaa831540c946fdd643af78bc9b29.jpg)
/https%3A%2F%2Flid.zoocdn.com%2F645%2F430%2Fb121419578c65426f00f4df13d1a6845d0f3019c.jpg)
/https%3A%2F%2Flid.zoocdn.com%2F645%2F430%2Fd22c32e5234b30e93ff991fb53b039ee58bb43b0.jpg)
/https%3A%2F%2Flid.zoocdn.com%2F645%2F430%2F4bc3affe6fe9c0d94ef2ba8b765b7e9e32b0d7b4.jpg)
/https%3A%2F%2Flid.zoocdn.com%2F645%2F430%2F0be561b9cb2379f23c1713865700f305afc61317.jpg)
/https%3A%2F%2Flid.zoocdn.com%2F645%2F430%2F7f8b11fc321a8a90540662c4013c52737f939760.jpg)
/https%3A%2F%2Flid.zoocdn.com%2F645%2F430%2Fd495e169e9ef6481abbc6d0c2c49d60fbd711945.jpg)
/https%3A%2F%2Flid.zoocdn.com%2F645%2F430%2F87d62df24e485c8a20eabe7e972eede88b6cd833.jpg)
/https%3A%2F%2Flid.zoocdn.com%2F645%2F430%2F793bf8edca90137ba0a48277a38aec961dba8b8b.jpg)
/https%3A%2F%2Flid.zoocdn.com%2F645%2F430%2F03453f06fbd424fa54837794baeae72886bdb3a3.jpg)
/https%3A%2F%2Flid.zoocdn.com%2F645%2F430%2Fc40e743714b8ba78966435a5da4287f9a046bb37.jpg)
/https%3A%2F%2Flid.zoocdn.com%2F645%2F430%2Fd97528955e7f03a8a9105d69c56e86678d694f28.jpg)
/https%3A%2F%2Flid.zoocdn.com%2F645%2F430%2F1edc27463a2a5a32e91398a58fec897ac805ad71.jpg)
/https%3A%2F%2Flid.zoocdn.com%2F645%2F430%2Fd06625195e8722117f82891dec074562b1591646.jpg)
/https%3A%2F%2Flid.zoocdn.com%2F645%2F430%2Fc87fdc4099aa780be398b3d7fe6b6bf2c88742fc.jpg)
/https%3A%2F%2Flid.zoocdn.com%2F645%2F430%2Fe24ed07cd8b6c769f535dd594377cd8fd6780de7.jpg)
/https%3A%2F%2Flid.zoocdn.com%2F645%2F430%2F505bc64aa162b592af68f6a92c1c16095f0b424c.jpg)
/https%3A%2F%2Flid.zoocdn.com%2F645%2F430%2F790e31f380c87a3169f0adf1a5e11781b8688b74.jpg)
/https%3A%2F%2Fb648d7e2ad9240229508-052cc51e0dabffd716f7be11da587437.ssl.cf3.rackcdn.com%2Fproperty_image.x.v1%2Fto-rent%2FShelley-Avenue-Cheltenham-Gloucestershire-GL51%2F19750%2F19750_dd6dddf8307d7c33a9f4e375c4d52bde.jpg)
/https%3A%2F%2Fb648d7e2ad9240229508-052cc51e0dabffd716f7be11da587437.ssl.cf3.rackcdn.com%2Fproperty_image.x.v1%2Fto-rent%2FShelley-Avenue-Cheltenham-Gloucestershire-GL51%2F19750%2F19750_f173c1ca8d43d840893681e738a9bb28.jpg)
/https%3A%2F%2Fb648d7e2ad9240229508-052cc51e0dabffd716f7be11da587437.ssl.cf3.rackcdn.com%2Fproperty_image.x.v1%2Fto-rent%2FShelley-Avenue-Cheltenham-Gloucestershire-GL51%2F19750%2F19750_6d2dc82bc3466eac9b43bf1952799ba6.jpg)
/https%3A%2F%2Fb648d7e2ad9240229508-052cc51e0dabffd716f7be11da587437.ssl.cf3.rackcdn.com%2Fproperty_image.x.v1%2Fto-rent%2FShelley-Avenue-Cheltenham-Gloucestershire-GL51%2F19750%2F19750_7a85d5a8e69e6bbb5b8849fadcd9fdca.jpg)
/https%3A%2F%2Fb648d7e2ad9240229508-052cc51e0dabffd716f7be11da587437.ssl.cf3.rackcdn.com%2Fproperty_image.x.v1%2Fto-rent%2FShelley-Avenue-Cheltenham-Gloucestershire-GL51%2F19750%2F19750_52b2e3af649b8a06df038315afd4b5c1.jpg)
/https%3A%2F%2Fb648d7e2ad9240229508-052cc51e0dabffd716f7be11da587437.ssl.cf3.rackcdn.com%2Fproperty_image.x.v1%2Fto-rent%2FShelley-Avenue-Cheltenham-Gloucestershire-GL51%2F19750%2F19750_ac23aa967215f7d95ce258a2164e0eb7.jpg)
/https%3A%2F%2Fb648d7e2ad9240229508-052cc51e0dabffd716f7be11da587437.ssl.cf3.rackcdn.com%2Fproperty_image.x.v1%2Fto-rent%2FShelley-Avenue-Cheltenham-Gloucestershire-GL51%2F19750%2F19750_5962f3628e3578ce6f433f42cec59fbc.jpg)
/https%3A%2F%2Fb648d7e2ad9240229508-052cc51e0dabffd716f7be11da587437.ssl.cf3.rackcdn.com%2Fproperty_image.x.v1%2Fto-rent%2FShelley-Avenue-Cheltenham-Gloucestershire-GL51%2F19750%2F19750_57e19beefc4f824b46e6f5c64e75369c.jpg)
/https%3A%2F%2Fb648d7e2ad9240229508-052cc51e0dabffd716f7be11da587437.ssl.cf3.rackcdn.com%2Fproperty_image.x.v1%2Fto-rent%2FShelley-Avenue-Cheltenham-Gloucestershire-GL51%2F19750%2F19750_1fcc8a66b13e771e99006d241f2ffd11.jpg)
/https%3A%2F%2Fb648d7e2ad9240229508-052cc51e0dabffd716f7be11da587437.ssl.cf3.rackcdn.com%2Fproperty_image.x.v1%2Fto-rent%2FShelley-Avenue-Cheltenham-Gloucestershire-GL51%2F19750%2F19750_3febf1b5f0e1e060366ce52117ec0106.jpg)
/https%3A%2F%2Fb648d7e2ad9240229508-052cc51e0dabffd716f7be11da587437.ssl.cf3.rackcdn.com%2Fproperty_image.x.v1%2Fto-rent%2FShelley-Avenue-Cheltenham-Gloucestershire-GL51%2F19750%2F19750_b510bc32df29da87a0c2ad763f17019b.jpg)
/https%3A%2F%2Fb648d7e2ad9240229508-052cc51e0dabffd716f7be11da587437.ssl.cf3.rackcdn.com%2Fproperty_image.x.v1%2Fto-rent%2FShelley-Avenue-Cheltenham-Gloucestershire-GL51%2F19750%2F19750_992942fbb7c90e47c79fd7d7f8cc8d35.jpg)
/https%3A%2F%2Felliotoliver.co.uk%2Fwp-content%2Fuploads%2F2024%2F03%2FIMG_5362_2_large.jpg.jpg)
/https%3A%2F%2Felliotoliver.co.uk%2Fwp-content%2Fuploads%2F2024%2F03%2FIMG_5362_12_large.jpg.jpg)
/https%3A%2F%2Felliotoliver.co.uk%2Fwp-content%2Fuploads%2F2024%2F03%2FIMG_5362_16_large.jpg.jpg)
/https%3A%2F%2Felliotoliver.co.uk%2Fwp-content%2Fuploads%2F2024%2F03%2FIMG_5362_1_large.jpg.jpg)
/https%3A%2F%2Felliotoliver.co.uk%2Fwp-content%2Fuploads%2F2024%2F03%2FIMG_5362_11_large.jpg.jpg)
/https%3A%2F%2Felliotoliver.co.uk%2Fwp-content%2Fuploads%2F2024%2F03%2FIMG_5362_5_large.jpg.jpg)
/https%3A%2F%2Felliotoliver.co.uk%2Fwp-content%2Fuploads%2F2024%2F03%2FIMG_5362_10_large.jpg.jpg)
/https%3A%2F%2Felliotoliver.co.uk%2Fwp-content%2Fuploads%2F2024%2F03%2FIMG_5362_3_large.jpg.jpg)
/https%3A%2F%2Felliotoliver.co.uk%2Fwp-content%2Fuploads%2F2024%2F03%2FIMG_5362_7_large.jpg.jpg)
/https%3A%2F%2Felliotoliver.co.uk%2Fwp-content%2Fuploads%2F2024%2F03%2FIMG_5362_9_large.jpg.jpg)
/https%3A%2F%2Felliotoliver.co.uk%2Fwp-content%2Fuploads%2F2024%2F03%2FIMG_5362_8_large.jpg.jpg)
/https%3A%2F%2Felliotoliver.co.uk%2Fwp-content%2Fuploads%2F2024%2F03%2FIMG_5362_4_large.jpg.jpg)
/https%3A%2F%2Felliotoliver.co.uk%2Fwp-content%2Fuploads%2F2024%2F03%2FIMG_5362_15_large.jpg.jpg)
/https%3A%2F%2Felliotoliver.co.uk%2Fwp-content%2Fuploads%2F2024%2F03%2FIMG_5362_6_large.jpg.jpg)
/https%3A%2F%2Felliotoliver.co.uk%2Fwp-content%2Fuploads%2F2024%2F03%2FIMG_5362_14_large.jpg.jpg)
/https%3A%2F%2Felliotoliver.co.uk%2Fwp-content%2Fuploads%2F2024%2F03%2FIMG_5362_13_large.jpg.jpg)
/https%3A%2F%2Flid.zoocdn.com%2F645%2F430%2Fdec2c086ed2394ec92ebc5664402592448c875a7.jpg)
/https%3A%2F%2Flid.zoocdn.com%2F645%2F430%2F0b6e1f53d4f9d6cb466e0e357cbfaac258c70430.jpg)
/https%3A%2F%2Flid.zoocdn.com%2F645%2F430%2F1ee686ba95a72768c73f10c752d9a65de61322cf.jpg)
/https%3A%2F%2Flid.zoocdn.com%2F645%2F430%2F3a064dc679569d583ad8c8d9c58990b1a72f7338.jpg)
/https%3A%2F%2Flid.zoocdn.com%2F645%2F430%2F52c40387e5ad6cbac955e5299313d57f372172cd.jpg)
/https%3A%2F%2Flid.zoocdn.com%2F645%2F430%2F36194f41bd183346d3c28ade4c1d09c72cd7cc72.jpg)
/https%3A%2F%2Flid.zoocdn.com%2F645%2F430%2F525ba5c7c07fc549df7a42c71543a61516e96430.jpg)
/https%3A%2F%2Flid.zoocdn.com%2F645%2F430%2Fe089f901d18183b2d66dd60f576cfeb9f0c73bf4.jpg)
/https%3A%2F%2Flid.zoocdn.com%2F645%2F430%2F13b322e670c2ff4e759f6a5885c388db2f0526f4.jpg)
/https%3A%2F%2Flid.zoocdn.com%2F645%2F430%2Fc849332297efcd59a8cb48fa800b3a418ec99463.jpg)
/https%3A%2F%2Flid.zoocdn.com%2F645%2F430%2Fd5d459a1ee430c4f6b831ca54e3c95bd82ed93c8.jpg)
/https%3A%2F%2Flid.zoocdn.com%2F645%2F430%2F3e3ff778475ff0b57204a81438b62024d803020e.jpg)
/https%3A%2F%2Flid.zoocdn.com%2F645%2F430%2Fd2fb12767f9a51ff90702caa87b9e1e76a32063d.jpg)
/https%3A%2F%2Flid.zoocdn.com%2F645%2F430%2F9e43906ad363c91817f7f33409244c255ed986bf.jpg)
/https%3A%2F%2Flid.zoocdn.com%2F645%2F430%2Fbd8bcfddc7905dbde4c3a6ca8feb1b4bde9b7e5b.jpg)
/https%3A%2F%2Flid.zoocdn.com%2F645%2F430%2F3d1a38f269dc8f734da07673dcae98bb976d424b.jpg)
/https%3A%2F%2Flid.zoocdn.com%2F645%2F430%2F327adf640e6778a8558f6bcbc177188db7c67b9f.jpg)
/https%3A%2F%2Fwww.cgtlettings.co.uk%2Fresize%2F10408841%2F14%2F3000)
/https%3A%2F%2Fwww.cgtlettings.co.uk%2Fresize%2F10408841%2F10%2F3000)
/https%3A%2F%2Fwww.cgtlettings.co.uk%2Fresize%2F10408841%2F12%2F3000)
/https%3A%2F%2Fwww.cgtlettings.co.uk%2Fresize%2F10408841%2F17%2F3000)
/https%3A%2F%2Fwww.cgtlettings.co.uk%2Fresize%2F10408841%2F11%2F3000)
/https%3A%2F%2Fwww.cgtlettings.co.uk%2Fresize%2F10408841%2F6%2F3000)
/https%3A%2F%2Fwww.cgtlettings.co.uk%2Fresize%2F10408841%2F3%2F3000)
/https%3A%2F%2Fwww.cgtlettings.co.uk%2Fresize%2F10408841%2F16%2F3000)
/https%3A%2F%2Fwww.cgtlettings.co.uk%2Fresize%2F10408841%2F13%2F3000)
/https%3A%2F%2Fwww.cgtlettings.co.uk%2Fresize%2F10408841%2F9%2F3000)
/https%3A%2F%2Fwww.cgtlettings.co.uk%2Fresize%2F10408841%2F7%2F3000)
/https%3A%2F%2Fwww.cgtlettings.co.uk%2Fresize%2F10408841%2F2%2F3000)
/https%3A%2F%2Fwww.cgtlettings.co.uk%2Fresize%2F10408841%2F15%2F3000)
/https%3A%2F%2Fwww.cgtlettings.co.uk%2Fresize%2F10408841%2F5%2F3000)
/https%3A%2F%2Fwww.cgtlettings.co.uk%2Fresize%2F10408841%2F8%2F3000)
/https%3A%2F%2Fwww.cgtlettings.co.uk%2Fresize%2F10408841%2F1%2F3000)
/https%3A%2F%2Fwww.cgtlettings.co.uk%2Fresize%2F10408841%2F4%2F3000)
/https%3A%2F%2Fwww.cgtlettings.co.uk%2Fresize%2F10408841%2F0%2F3000.pagespeed.ce.ik5EfTHcAO.jpg)
/https%3A%2F%2Fwww.farrandfarr.co.uk%2Fwp-content%2Fuploads%2F2024%2F04%2FIMG_5031.jpg)
/https%3A%2F%2Fwww.farrandfarr.co.uk%2Fwp-content%2Fuploads%2F2024%2F04%2FIMG_5007.jpg)
/https%3A%2F%2Fwww.farrandfarr.co.uk%2Fwp-content%2Fuploads%2F2024%2F04%2FIMG_5017.jpg)
/https%3A%2F%2Fwww.farrandfarr.co.uk%2Fwp-content%2Fuploads%2F2024%2F04%2FIMG_4986.jpg)
/https%3A%2F%2Fwww.farrandfarr.co.uk%2Fwp-content%2Fuploads%2F2024%2F04%2FIMG_4991.jpg)
/https%3A%2F%2Fwww.farrandfarr.co.uk%2Fwp-content%2Fuploads%2F2024%2F04%2FIMG_5013.jpg)
/https%3A%2F%2Fwww.farrandfarr.co.uk%2Fwp-content%2Fuploads%2F2024%2F04%2FIMG_5004.jpg)
/https%3A%2F%2Fwww.farrandfarr.co.uk%2Fwp-content%2Fuploads%2F2024%2F04%2FIMG_4989.jpg)
/https%3A%2F%2Fwww.farrandfarr.co.uk%2Fwp-content%2Fuploads%2F2024%2F04%2FIMG_5018.jpg)
/https%3A%2F%2Fwww.farrandfarr.co.uk%2Fwp-content%2Fuploads%2F2024%2F04%2FIMG_5042.jpg)
/https%3A%2F%2Fwww.farrandfarr.co.uk%2Fwp-content%2Fuploads%2F2024%2F04%2FIMG_5023.jpg)
/https%3A%2F%2Fmedia.rightmove.co.uk%2F50k%2F49817%2F144446540%2F49817_9204163_IMG_00_0000.jpeg)
/https%3A%2F%2Fmedia.rightmove.co.uk%2F50k%2F49817%2F144446540%2F49817_9204163_IMG_02_0000.jpeg)
/https%3A%2F%2Fmedia.rightmove.co.uk%2F50k%2F49817%2F144446540%2F49817_9204163_IMG_04_0000.jpeg)
/https%3A%2F%2Fmedia.rightmove.co.uk%2F50k%2F49817%2F144446540%2F49817_9204163_IMG_05_0000.jpeg)
/https%3A%2F%2Fmedia.rightmove.co.uk%2F50k%2F49817%2F144446540%2F49817_9204163_IMG_03_0000.jpeg)
/https%3A%2F%2Fmedia.rightmove.co.uk%2F50k%2F49817%2F144446540%2F49817_9204163_IMG_01_0000.jpeg)
/https%3A%2F%2Fmedia.rightmove.co.uk%2F50k%2F49817%2F144446540%2F49817_9204163_IMG_06_0000.jpeg)
/https%3A%2F%2Flid.zoocdn.com%2F645%2F430%2F1e5ba35daad2f509f14bcc70e95ea643b504e118.jpg)
/https%3A%2F%2Flid.zoocdn.com%2F645%2F430%2F40e24ac2792aa88eda73d28f20816f666809cb3b.jpg)
/https%3A%2F%2Flid.zoocdn.com%2F645%2F430%2F92cb6cd85b276b20b369b3bd92560c59694c2151.jpg)
/https%3A%2F%2Flid.zoocdn.com%2F645%2F430%2Fc0aa602784870cf89372ad5da7c2ba437d60fdc8.jpg)
/https%3A%2F%2Flid.zoocdn.com%2F645%2F430%2Fb8933776147c2f5c35c58f51e8b761fc17d0e12d.jpg)
/https%3A%2F%2Flid.zoocdn.com%2F645%2F430%2F448b6d3cbd99bcafcc67f62915118f88ee2e5a0d.jpg)
/https%3A%2F%2Fwww.winkworth.co.uk%2Fgetmedia%2Fcf9925ac-0060-47ca-9279-25556c95b11e%2FCHL230066_60.jpg%3Fwidth%3D1920)
/https%3A%2F%2Fwww.winkworth.co.uk%2Fgetmedia%2Fe9fb4a87-4da1-4e12-bf08-17bf9f4e062d%2FCHL230066_64.jpg%3Fwidth%3D1920)
/https%3A%2F%2Fwww.winkworth.co.uk%2Fgetmedia%2F34484690-1095-411c-ad42-f0f9c4760e6f%2FCHL230066_61.jpg%3Fwidth%3D1920)
/https%3A%2F%2Fwww.winkworth.co.uk%2Fgetmedia%2F3705762a-d442-4735-bd49-aa5464f580cb%2FCHL230066_71.jpg%3Fwidth%3D1920)
/https%3A%2F%2Fwww.winkworth.co.uk%2Fgetmedia%2F5c0cf164-389f-410b-a92d-e47df00dbd79%2FCHL230066_59.jpg%3Fwidth%3D1920)
/https%3A%2F%2Fwww.winkworth.co.uk%2Fgetmedia%2F6c854736-17fd-496d-9f18-43568a00919e%2FCHL230066_76.jpg%3Fwidth%3D1920)
/https%3A%2F%2Fwww.winkworth.co.uk%2Fgetmedia%2Fd372cecc-3cd5-494e-87cf-9d0afcfead00%2FCHL230066_74.jpg%3Fwidth%3D1920)
/https%3A%2F%2Fwww.winkworth.co.uk%2Fgetmedia%2Fbe7b5b7f-442f-4778-8250-cd1e110b2eff%2FCHL230066_66.jpg%3Fwidth%3D1920)
/https%3A%2F%2Fwww.winkworth.co.uk%2Fgetmedia%2F27942750-c7a8-49b7-9a38-cb339d4390c3%2FCHL230066_68.jpg%3Fwidth%3D1920)
/https%3A%2F%2Fwww.winkworth.co.uk%2Fgetmedia%2Fafa2a672-af6c-4f13-bbc9-23c33ed86f14%2FCHL230066_62.jpg%3Fwidth%3D1920)
/https%3A%2F%2Fwww.winkworth.co.uk%2Fgetmedia%2Fd7cb2bf5-8f9e-4b40-a638-15dc2c6cf54f%2FCHL230066_72.jpg%3Fwidth%3D1920)
/https%3A%2F%2Fwww.winkworth.co.uk%2Fgetmedia%2F7642a257-5ded-4ac1-a70d-a3524ef150d3%2FCHL230066_69.jpg%3Fwidth%3D1920)
/https%3A%2F%2Fwww.winkworth.co.uk%2Fgetmedia%2F7784e12a-3d7a-4932-880a-951647d7d8bb%2FCHL230066_67.jpg%3Fwidth%3D1920)
/https%3A%2F%2Fwww.winkworth.co.uk%2Fgetmedia%2F976b4fed-53ce-4de5-83b1-27f3bb953989%2FCHL230066_65.jpg%3Fwidth%3D1920)
/https%3A%2F%2Fwww.winkworth.co.uk%2Fgetmedia%2F7e7f28ea-7bc4-4565-a197-b92336d94cb5%2FCHL230066_73.jpg%3Fwidth%3D1920)
/https%3A%2F%2Fwww.winkworth.co.uk%2Fgetmedia%2F39f8661b-3eb2-499a-b65a-ee57d05d461f%2FCHL230066_58.jpg%3Fwidth%3D1920)
/https%3A%2F%2Fwww.winkworth.co.uk%2Fgetmedia%2F416dd15f-2d28-4a72-8373-953cf2ae1ad0%2FCHL230066_77.jpg%3Fwidth%3D1920)
/https%3A%2F%2Fwww.winkworth.co.uk%2Fgetmedia%2F87e7519a-8db1-497b-a0a3-c2ab37e5aaef%2FCHL230066_75.jpg%3Fwidth%3D1920)
/https%3A%2F%2Fwww.winkworth.co.uk%2Fgetmedia%2F8df43b98-da96-49be-905a-a8a202284d78%2FCHL230066_70.jpg%3Fwidth%3D1920)
/https%3A%2F%2Fwww.winkworth.co.uk%2Fgetmedia%2Fead2feb1-ceee-4c74-85b5-8c15a13538b7%2FCHL230066_63.jpg%3Fwidth%3D1920)
/https%3A%2F%2Flid.zoocdn.com%2F645%2F430%2F24552c548fe30b40e71b748f5126e1c68820d881.jpg)
/https%3A%2F%2Flid.zoocdn.com%2F645%2F430%2F8e919a4bff7049d3429683ce43f3a262722d68ea.jpg)
/https%3A%2F%2Flid.zoocdn.com%2F645%2F430%2F4b6ee3dad211f5addf05b8d1f320265238dbf3be.jpg)
/https%3A%2F%2Flid.zoocdn.com%2F645%2F430%2Fa756049e29ecd4c7b63d2434afb87042d1014774.jpg)
/https%3A%2F%2Flid.zoocdn.com%2F645%2F430%2F1d834c5c3c2b243f272d62d4dab6121a9a8d9f02.jpg)
/https%3A%2F%2Flid.zoocdn.com%2F645%2F430%2F64dde62f6ef9accadeeae3ddc4d8fd05148ca23f.jpg)
/https%3A%2F%2Flid.zoocdn.com%2F645%2F430%2F4aae82258d8ba302f5ebf3d099c6d57b5b96ec6d.jpg)
/https%3A%2F%2Flid.zoocdn.com%2F645%2F430%2F533a9824ca6a2537af60706e4a5223e1e10013e2.jpg)
/https%3A%2F%2Flid.zoocdn.com%2F645%2F430%2F9a2649192bde5736673d80212c07d66ced53e0fb.jpg)
/https%3A%2F%2Flid.zoocdn.com%2F645%2F430%2F1fa9e9ab9c8d91ac38b4b6e71332409db73e7d55.jpg)
/https%3A%2F%2Flid.zoocdn.com%2F645%2F430%2Fce707ff46641fe3e3bc81d134e87dc46a56ccdb1.jpg)
/https%3A%2F%2Flid.zoocdn.com%2F645%2F430%2F3572ac6ad7a4e7ffbecf05c389942c70d268352c.jpg)
/https%3A%2F%2Flid.zoocdn.com%2F645%2F430%2F2394e8fa4ed9b1f48a9227c33956a1ddf44e3761.jpg)
/https%3A%2F%2Flid.zoocdn.com%2F645%2F430%2F48d75c5a8f73ca01da8a42f28c2b814055f3947c.jpg)
/https%3A%2F%2Flid.zoocdn.com%2F645%2F430%2F6897de47c27a494055cf037eaf6ce3c0a72713b4.jpg)
/https%3A%2F%2Flid.zoocdn.com%2F645%2F430%2Fbdcb46b0f56e32b73d545469c9adb4dc8939c680.jpg)
/https%3A%2F%2Flid.zoocdn.com%2F645%2F430%2F15558dfcb0f75fbfa6cb8e5d57abcbff44319ad6.jpg)
/https%3A%2F%2Flid.zoocdn.com%2F645%2F430%2F1383edb84bf6aa0c555ee6484571a061b8c6d8b6.jpg)
/https%3A%2F%2Flid.zoocdn.com%2F645%2F430%2F8e0294baba045bed6cbc4d3b56bc64ca5ad528ca.jpg)
/https%3A%2F%2Flid.zoocdn.com%2F645%2F430%2F06f4c4679ec868dc70a8ba3b733f1e783b95eb5c.jpg)
/https%3A%2F%2Flid.zoocdn.com%2F645%2F430%2Fe3cdffc7d375fa92e2d163806f42bb99f40486c6.jpg)
/https%3A%2F%2Flid.zoocdn.com%2F645%2F430%2Fd76269ac45d471ca8c69c68f2ecfae09055f5d08.jpg)
/https%3A%2F%2Fmove.uk.net%2Fwp-content%2Fuploads%2F2024%2F05%2Ftn_IMG_3917.jpg)
/https%3A%2F%2Fmove.uk.net%2Fwp-content%2Fuploads%2F2024%2F05%2Ftn_IMG_3929.jpg)
/https%3A%2F%2Fmove.uk.net%2Fwp-content%2Fuploads%2F2024%2F05%2Ftn_IMG_3927.jpg)
/https%3A%2F%2Fmove.uk.net%2Fwp-content%2Fuploads%2F2024%2F05%2Ftn_IMG_3952.jpg)
/https%3A%2F%2Fmove.uk.net%2Fwp-content%2Fuploads%2F2024%2F05%2Ftn_IMG_3938.jpg)
/https%3A%2F%2Fmove.uk.net%2Fwp-content%2Fuploads%2F2024%2F05%2Ftn_IMG_3941.jpg)
/https%3A%2F%2Fmove.uk.net%2Fwp-content%2Fuploads%2F2024%2F05%2Ftn_IMG_3955.jpg)
/https%3A%2F%2Fmove.uk.net%2Fwp-content%2Fuploads%2F2024%2F05%2Ftn_IMG_3932.jpg)
/https%3A%2F%2Fmove.uk.net%2Fwp-content%2Fuploads%2F2024%2F05%2Ftn_IMG_3949.jpg)
/https%3A%2F%2Fmove.uk.net%2Fwp-content%2Fuploads%2F2024%2F05%2Ftn_IMG_3922.jpg)
/https%3A%2F%2Fmove.uk.net%2Fwp-content%2Fuploads%2F2024%2F05%2Ftn_IMG_3954.jpg)

/https%3A%2F%2Flid.zoocdn.com%2F645%2F430%2F52342dedd11eda00b0a4f8da8a3bca9764cc7fdf.jpg)
/https%3A%2F%2Flid.zoocdn.com%2F645%2F430%2F47ad4c33dd928cad1a43830b487a47a942336b76.jpg)
/https%3A%2F%2Flid.zoocdn.com%2F645%2F430%2F47800dfab52f356a45e0cb8bd30b810aeaeee893.jpg)
/https%3A%2F%2Flid.zoocdn.com%2F645%2F430%2F8ab8bdd57dd15defafe5275888a1ede942c6f722.jpg)
/https%3A%2F%2Flid.zoocdn.com%2F645%2F430%2F0f7a2a1d99052d5b1d52f57c12e3641e8ef843f3.jpg)
/https%3A%2F%2Flid.zoocdn.com%2F645%2F430%2F4bf105cc2f01c0e252e5cb890f890435a84da13c.jpg)
/https%3A%2F%2Flid.zoocdn.com%2F645%2F430%2F1d316c724d8d8b83d45f72d754a5316c8c40818f.jpg)
/https%3A%2F%2Flid.zoocdn.com%2F645%2F430%2F1c5dbc48d91abe40ef3a47533392cc9c9695cb40.jpg)
/https%3A%2F%2Flid.zoocdn.com%2F645%2F430%2F0651059e81add82660617098e4f7b22f8a90f97b.jpg)
/https%3A%2F%2Flid.zoocdn.com%2F645%2F430%2F8e8ade735934b00535bccfd28d877924ba14427f.jpg)
/https%3A%2F%2Flid.zoocdn.com%2F645%2F430%2F82a7015ebb3018166e00751ba4ac67284239f9e3.jpg)
/https%3A%2F%2Flid.zoocdn.com%2F645%2F430%2F0eec05db21ee62bb9c532993a2b99b75c806fdff.jpg)
/https%3A%2F%2Flid.zoocdn.com%2F645%2F430%2F04f3a3e1859697275a04158d027720234199ccff.jpg)
/https%3A%2F%2Flid.zoocdn.com%2F645%2F430%2F9fe5cf6f2992aeb6fc7e720e6719e1313adecdf3.jpg)
/https%3A%2F%2Flid.zoocdn.com%2F645%2F430%2Fb0a0ee6d4e4ca2f8d66cad7496b8b476edaa0323.jpg)
/https%3A%2F%2Flid.zoocdn.com%2F645%2F430%2F77122a0453dabfed2d858bdf99e00c4cef7803f6.jpg)
/https%3A%2F%2Flid.zoocdn.com%2F645%2F430%2Fbf9a0aeb90368d18085cb944599aa5288031e6cb.jpg)
/https%3A%2F%2Flid.zoocdn.com%2F645%2F430%2Fdef2e6c1a67ecde28a60c9d53845384c1f62a156.jpg)
/https%3A%2F%2Flid.zoocdn.com%2F645%2F430%2F3c8404927f32bd2dae2eabefb29eddc29e95d701.jpg)
/https%3A%2F%2Flid.zoocdn.com%2F645%2F430%2F5a101b0438a73f45c76a8c944bebc3ea2809b94d.jpg)
/https%3A%2F%2Flid.zoocdn.com%2F645%2F430%2Fa80896cf2f933af376e9823bb09313bfa2434202.jpg)
/https%3A%2F%2Flid.zoocdn.com%2F645%2F430%2Fca3e9424a702d598d91437814414ceb73772d41c.jpg)
/https%3A%2F%2Flid.zoocdn.com%2F645%2F430%2F1a4b98351f4b47afe7fcf4529f6b631e1f358d0b.jpg)
/https%3A%2F%2Felliotoliver.co.uk%2Fwp-content%2Fuploads%2F2024%2F04%2FIMG_1792_6_large-1.jpg-1.jpg)
/https%3A%2F%2Felliotoliver.co.uk%2Fwp-content%2Fuploads%2F2024%2F04%2FIMG_1792_1_large-1.jpg-1.jpg)
/https%3A%2F%2Felliotoliver.co.uk%2Fwp-content%2Fuploads%2F2024%2F04%2FIMG_1792_9_large-1.jpg-1.jpg)
/https%3A%2F%2Felliotoliver.co.uk%2Fwp-content%2Fuploads%2F2024%2F04%2FIMG_1792_11_large-1.jpg-1.jpg)
/https%3A%2F%2Felliotoliver.co.uk%2Fwp-content%2Fuploads%2F2024%2F04%2FIMG_1792_8_large-1.jpg-1.jpg)
/https%3A%2F%2Felliotoliver.co.uk%2Fwp-content%2Fuploads%2F2024%2F04%2FIMG_1792_2_large-1.jpg-1.jpg)
/https%3A%2F%2Felliotoliver.co.uk%2Fwp-content%2Fuploads%2F2024%2F04%2FIMG_1792_3_large-1.jpg-1.jpg)
/https%3A%2F%2Felliotoliver.co.uk%2Fwp-content%2Fuploads%2F2024%2F04%2FIMG_1792_4_large-1.jpg-1.jpg)
/https%3A%2F%2Felliotoliver.co.uk%2Fwp-content%2Fuploads%2F2024%2F04%2FIMG_1792_10_large-1.jpg-1.jpg)
/https%3A%2F%2Felliotoliver.co.uk%2Fwp-content%2Fuploads%2F2024%2F04%2FIMG_1792_5_large-1.jpg-1.jpg)
/https%3A%2F%2Felliotoliver.co.uk%2Fwp-content%2Fuploads%2F2024%2F04%2FIMG_1792_7_large-1.jpg-1.jpg)
/https%3A%2F%2Felliotoliver.co.uk%2Fwp-content%2Fuploads%2F2024%2F03%2FIMG_5364_6_large.jpg.jpg)
/https%3A%2F%2Felliotoliver.co.uk%2Fwp-content%2Fuploads%2F2024%2F03%2FIMG_5364_3_large.jpg.jpg)
/https%3A%2F%2Felliotoliver.co.uk%2Fwp-content%2Fuploads%2F2024%2F03%2FIMG_5364_9_large.jpg.jpg)
/https%3A%2F%2Felliotoliver.co.uk%2Fwp-content%2Fuploads%2F2024%2F03%2FIMG_5364_19_large.jpg.jpg)
/https%3A%2F%2Felliotoliver.co.uk%2Fwp-content%2Fuploads%2F2024%2F03%2FIMG_5364_20_large.jpg.jpg)
/https%3A%2F%2Felliotoliver.co.uk%2Fwp-content%2Fuploads%2F2024%2F03%2FIMG_5364_16_large.jpg.jpg)
/https%3A%2F%2Felliotoliver.co.uk%2Fwp-content%2Fuploads%2F2024%2F03%2FIMG_5364_23_large.jpg.jpg)
/https%3A%2F%2Felliotoliver.co.uk%2Fwp-content%2Fuploads%2F2024%2F03%2FIMG_5364_21_large.jpg.jpg)
/https%3A%2F%2Felliotoliver.co.uk%2Fwp-content%2Fuploads%2F2024%2F03%2FIMG_5364_10_large.jpg.jpg)
/https%3A%2F%2Felliotoliver.co.uk%2Fwp-content%2Fuploads%2F2024%2F03%2FIMG_5364_8_large.jpg.jpg)
/https%3A%2F%2Felliotoliver.co.uk%2Fwp-content%2Fuploads%2F2024%2F03%2FIMG_5364_5_large.jpg.jpg)
/https%3A%2F%2Felliotoliver.co.uk%2Fwp-content%2Fuploads%2F2024%2F03%2FIMG_5364_18_large.jpg.jpg)
/https%3A%2F%2Felliotoliver.co.uk%2Fwp-content%2Fuploads%2F2024%2F03%2FIMG_5364_14_large.jpg.jpg)
/https%3A%2F%2Flid.zoocdn.com%2F645%2F430%2Fd8cfcca58d35cbabf463c87b6cde7d42d5437c87.jpg)
/https%3A%2F%2Flid.zoocdn.com%2F645%2F430%2F4d6dbf58291836324cf4072294e111aa3232c00e.jpg)
/https%3A%2F%2Flid.zoocdn.com%2F645%2F430%2Fc52400598ac3cc84ca65774be5372d90a0be80c4.jpg)
/https%3A%2F%2Flid.zoocdn.com%2F645%2F430%2F63bbada64e3a458a0665a7cdeed46fec1e0c1fd4.jpg)
/https%3A%2F%2Flid.zoocdn.com%2F645%2F430%2F6901cf2b4c68174268e7f8677fad673dfa525d0a.jpg)
/https%3A%2F%2Flid.zoocdn.com%2F645%2F430%2Fcffa22f5c098c4c394a5eea48e98724c262d0556.jpg)
/https%3A%2F%2Flid.zoocdn.com%2F645%2F430%2F6b29723cc7ef794657f83269bc02e320936c1350.jpg)
/https%3A%2F%2Flid.zoocdn.com%2F645%2F430%2F8779b4be718ca931a7c4ccd359881d5e45b1a7ba.jpg)
/https%3A%2F%2Flid.zoocdn.com%2F645%2F430%2Fbc4520196d400bc13b8f6e6429765652a10ba605.jpg)
/https%3A%2F%2Flid.zoocdn.com%2F645%2F430%2F552a534c133bac561a463706350493a81b62c603.jpg)
/https%3A%2F%2Flid.zoocdn.com%2F645%2F430%2Fd04c9917e2c4d329fa5f045f3f7ca84e31280d10.jpg)
/https%3A%2F%2Flid.zoocdn.com%2F645%2F430%2F2cbc14adabe91e9815fa759d9cb38435acf6fe84.jpg)
/https%3A%2F%2Flid.zoocdn.com%2F645%2F430%2F6d71bd6af5f3b9e48495803ddbdf03cd523e115c.jpg)
/https%3A%2F%2Flid.zoocdn.com%2F645%2F430%2F32bee635f692333688831b184fc82ae5092cb8a6.jpg)
/https%3A%2F%2Flid.zoocdn.com%2F645%2F430%2Ffa919b357890cadd292d0bd6e0279e9053ce0b33.jpg)
/https%3A%2F%2Flid.zoocdn.com%2F645%2F430%2F937e36dcf604207b94094c9ddf2029bc527a32ce.jpg)
/https%3A%2F%2Flid.zoocdn.com%2F645%2F430%2F4eba84ac60ba2b833f1a20aefcd744a4a8772d06.jpg)
/https%3A%2F%2Flid.zoocdn.com%2F645%2F430%2F16c03344b2a2d0d07ea9315764a54ce5a2f677cb.jpg)
/https%3A%2F%2Flid.zoocdn.com%2F645%2F430%2F2efbb89548f00518379028eecad4faeab87618bd.jpg)
/https%3A%2F%2Flid.zoocdn.com%2F645%2F430%2F74ff3bd4f9f731606ee760df4eec69fbd279c12f.jpg)
/https%3A%2F%2Flid.zoocdn.com%2F645%2F430%2F275ef1b10b1e149f2e844b21332ba3322ca42997.jpg)
/https%3A%2F%2Flid.zoocdn.com%2F645%2F430%2F26e36b8c325f3b412e8b73ceefcc2425b9e4e03d.jpg)
/https%3A%2F%2Flid.zoocdn.com%2F645%2F430%2Fda469b3f6f02d63a722fa73bed28e473fb9cbbd8.jpg)
/https%3A%2F%2Flid.zoocdn.com%2F645%2F430%2Ffcba66fd0ad8d86628a3295d16dec7ccb5bb165a.jpg)
/https%3A%2F%2Flid.zoocdn.com%2F645%2F430%2Fa5ba5910425edd7de16877f2dcfc382356af9b5b.jpg)
/https%3A%2F%2Flid.zoocdn.com%2F645%2F430%2F2e29cd93043b083edf2d61d9a363f5f4b94b4f76.jpg)
/https%3A%2F%2Flid.zoocdn.com%2F645%2F430%2F887063a45878d9c9103efaf7926a08cc9f25626c.jpg)
/https%3A%2F%2Flid.zoocdn.com%2F645%2F430%2F06712a1aa74b6e3de9083f71a1fa023f4adb871d.jpg)
/https%3A%2F%2Flid.zoocdn.com%2F645%2F430%2Ff3a067d7ab834ad43dbffdf0cded7d7f8c5133b1.jpg)
/https%3A%2F%2Flid.zoocdn.com%2F645%2F430%2F1c8957a6037cccf9ccae11682852d699dbd7577f.jpg)
/https%3A%2F%2Flid.zoocdn.com%2F645%2F430%2F122475e8ac71f94bb90c011a13c90f2c1c0c8ac9.jpg)
/https%3A%2F%2Flid.zoocdn.com%2F645%2F430%2F53b7b0877723683ba40a9723097f159c777b11b8.jpg)
/https%3A%2F%2Flid.zoocdn.com%2F645%2F430%2Fb5e7d165066dcf46cc1aba43d2799aa8c53daf05.jpg)
/https%3A%2F%2Flid.zoocdn.com%2F645%2F430%2F25abe8a0232669e923092a4fc3e2ea690f734f27.jpg)
/https%3A%2F%2Flid.zoocdn.com%2F645%2F430%2Fd784c07a63ec9eda998f3b7724868e018885a33e.jpg)
/https%3A%2F%2Flid.zoocdn.com%2F645%2F430%2F248a3a9c435b9ede0d825d48677d9f9cd1ce5d1c.jpg)
