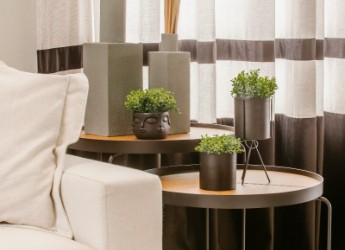Rent 3 bedroom flat in Sunderland
Thornlea Court, Thornhill, Sunderland SR2, United Kingdom
Budget-Friendly: The price is below average
The pricing of this property is well below the average market rate, providing exceptional value for your budget.- -
- -
Flat to rent in Thornlea Court, Thornhill, Sunderland SR2
available beautifully appointed three bedroom, furnished penthouse apartment situated in this much sought after modern development at the end of a residential cul de sac within easy reach of sunderland city centre. internally the accommodation is quite superb and specification of a stunning level. briefly comprising: communal entrance, lift access to third floor, spacious reception hallway, open plan living room/fitted kitchen, three double bedrooms - one with en suite shower/wc, bathroom/wc, excellent storage and roof terraces to both front and rear elevations. the development has a gated entrance and the apartment has two allocated parking bays together with visitor parking provision. modern specification throughout. available february 2023! council tax band e damage deposit (5 weeks) £1038.46 communal entrance accessed via entrance phone system with lift access to third floor leading to penthouse level. private entrance door accesses: reception hallway providing access to main body of the accommodation. well proportioned area ideal for welcoming guests with walk in cloak storage cupboard, oak style laminate flooring and double doors into: open plan living room/fitted kitchen 6.79m (22' 3") narrowing to 4.13m x 7.00m (13' 7" x 23' ) narrowing to 4.60m (15' 1") ('l' shaped) approximately living area with magnificently proportioned windows incorporating glass paned double doors to roof garden, exemplifying the overall impression of light and space. the room offers ideal space for lounge and dining purposes. features include satellite television access, display shelving, spot lighting, walk in store cupboard, telephone point, two wall mounted heaters, vaulted ceiling feature, oak style laminate flooring, entrance phone and into: kitchen area fitted with a contemporary range of matt white units to wall and base with brushed steel furniture and granite work surfaces over incorporating a four ring halogen hob and 1½ basin stainless steel drainage sink with waste disposal unit and granite drainer to side. other benefits include integrated larder fridge and separate freezer, split level oven, microwave, dishwasher, washer dryer, glass and brushed steel filter, spot lighting, under unit lighting, continuation of the oak style laminate flooring, tiled splash backs and ample space for breakfast table. bedroom one 3.54m x 3.28m (11' 7" x 10' 9") approximately well proportioned double bedroom with window and glass paned door leading onto the rear terrace, with fitted wardrobes providing excellent hanging and shelving facilities, display shelving, spot lighting, telephone point, television aerial point, wall mounted heater and door into: en suite shower room/wc fitted with a white low level wc, hand basin and corner shower unit with chrome shower fitting. other benefits include ceramic floor tiling, tiled splash backs, mirror fronted toiletry storage cabinet with down lighter and shaving socket, extractor to ceiling, spot lighting and chrome ladder radiator. bedroom two 3.03m x 3.30m (9' 11" x 10' 10") approximately well proportioned double bedroom with window and glass paned door to rear terrace, with fitted wardrobes providing excellent hanging and shelving facilities, spot lighting, telephone point, television aerial point and wall mounted heater. bedroom three 4.34m x 2.42m (14' 3" x 7' 11") approximately well proportioned double bedroom with window incorporating a glass paned door to rear terrace, with fitted wardrobes providing excellent hanging and shelving space. other features include television aerial point, telephone point, spot lighting and wall mounted heater. bathroom/wc fitted with a white three piece suite with chrome furniture including wc, contemporary hand basin, panelled bath with glass screen and chrome shower fitting over, part wall tiling, ceramic floor tiling, mirror fronted toiletry storage cabinet with down lighter and shaving socket, spot lighting, extractor and chrome ladder radiator. terrace one (front) accessed via the main living area, a highly substantial space ideal for enjoying summer sunshine and overlooking the leafy front elevations with external lighting and tiling to floor. terrace two (rear) overlooking the predominantly southerly elevations and again of excellent proportion, ideal for al fresco eating or enjoying summer sunshine with views stretching across the adjacent playing fields and tunstall. features include external lighting and tiling to floor. communal gardens located to the western gable end of the development with lawned areas and landscaped borders. parking accessed via sensor operated gates, the apartment has two allocated parking bays, while there is also provision for visitor parking.
Do you have questions regarding this property? Contact the landlord directly here
About this property
Property type: Flat
City: Sunderland
Bedrooms: 3
Bathrooms: 2
Price: 900 £
Furnished: Yes
Garage: Yes
Elevator: Yes
Terrace: Yes
Washing machine: Yes
Dish washer: Yes
/https%3A%2F%2Flid.zoocdn.com%2F645%2F430%2F20fe3dce3b9ce9ca5f9504b7f83a6f3344544df4.jpg)
/https%3A%2F%2Flid.zoocdn.com%2F645%2F430%2F719a761f6219d03cb73685fe035ae9fc25441d40.jpg)
/https%3A%2F%2Flid.zoocdn.com%2F645%2F430%2Fba4fcbdc089cf4b773b79c313153a0bcc1e8269c.jpg)
/https%3A%2F%2Flid.zoocdn.com%2F645%2F430%2F7bdcc6fc87a3cacb90c99f9663559773bb02bb4c.jpg)
/https%3A%2F%2Flid.zoocdn.com%2F645%2F430%2Fce6b78bf9c7b0e97352fe79f194521b0610d3ade.jpg)
/https%3A%2F%2Flid.zoocdn.com%2F645%2F430%2F2d636353d209c9f811a84ef01855303791ec86a9.jpg)
/https%3A%2F%2Flid.zoocdn.com%2F645%2F430%2Fd3c094877b8fd28298bbb548cdb3a8d5228cf5ab.jpg)
/https%3A%2F%2Flid.zoocdn.com%2F645%2F430%2F3ff9d8ffd59225ef21ab3dea2c89114811a4bd6a.jpg)
/https%3A%2F%2Flid.zoocdn.com%2F645%2F430%2F118bee8b191b2079a1a3200ff89c4537b397fd1d.jpg)
/https%3A%2F%2Fwww.jordanandhalstead.co.uk%2Fwp-content%2Fuploads%2F2021%2F09%2FJHA210476_03.jpg)
/https%3A%2F%2Fwww.jordanandhalstead.co.uk%2Fwp-content%2Fuploads%2F2021%2F09%2FJHA210476_02.jpg)
/https%3A%2F%2Fwww.jordanandhalstead.co.uk%2Fwp-content%2Fuploads%2F2021%2F09%2FJHA210476_04.jpg)
/https%3A%2F%2Fwww.jordanandhalstead.co.uk%2Fwp-content%2Fuploads%2F2021%2F09%2FJHA210476_06.jpg)
/https%3A%2F%2Fwww.jordanandhalstead.co.uk%2Fwp-content%2Fuploads%2F2021%2F09%2FJHA210476_01.jpg)
/https%3A%2F%2Fwww.jordanandhalstead.co.uk%2Fwp-content%2Fuploads%2F2021%2F09%2FJHA210476_05.jpg)
/https%3A%2F%2Fwww.hackettproperty.com%2Fwp-content%2Fuploads%2F2024%2F02%2F28319894.jpg)
/https%3A%2F%2Fwww.hackettproperty.com%2Fwp-content%2Fuploads%2F2024%2F02%2F28319898.jpg)
/https%3A%2F%2Fwww.hackettproperty.com%2Fwp-content%2Fuploads%2F2024%2F02%2F28319895.jpg)
/https%3A%2F%2Fwww.hackettproperty.com%2Fwp-content%2Fuploads%2F2024%2F02%2F28319899.jpg)
/https%3A%2F%2Fwww.hackettproperty.com%2Fwp-content%2Fuploads%2F2024%2F02%2F28319900.jpg)
/https%3A%2F%2Fwww.hackettproperty.com%2Fwp-content%2Fuploads%2F2024%2F02%2F28319897.jpg)
/https%3A%2F%2Fwww.hackettproperty.com%2Fwp-content%2Fuploads%2F2024%2F02%2F28319896.jpg)
/https%3A%2F%2Fwww.arlenproperties.co.uk%2F%2Fresize%2F58%2F2%2F1024)
/https%3A%2F%2Fwww.arlenproperties.co.uk%2F%2Fresize%2F58%2F4%2F1024)
/https%3A%2F%2Fwww.arlenproperties.co.uk%2F%2Fresize%2F58%2F5%2F1024)
/https%3A%2F%2Fwww.arlenproperties.co.uk%2F%2Fresize%2F58%2F1%2F1024)
/https%3A%2F%2Fwww.arlenproperties.co.uk%2F%2Fresize%2F58%2F3%2F1024)
/https%3A%2F%2Fwww.arlenproperties.co.uk%2F%2Fresize%2F58%2F0%2F1024)
/https%3A%2F%2Fwww.hackettproperty.com%2Fwp-content%2Fuploads%2F2024%2F03%2F38570221.jpg)
/https%3A%2F%2Fwww.hackettproperty.com%2Fwp-content%2Fuploads%2F2024%2F03%2F38570128.jpg)
/https%3A%2F%2Fwww.hackettproperty.com%2Fwp-content%2Fuploads%2F2024%2F03%2F38570515.jpg)
/https%3A%2F%2Fwww.hackettproperty.com%2Fwp-content%2Fuploads%2F2024%2F03%2F38570129.jpg)
/https%3A%2F%2Fwww.hackettproperty.com%2Fwp-content%2Fuploads%2F2024%2F03%2F38570608.jpg)
/https%3A%2F%2Fwww.hackettproperty.com%2Fwp-content%2Fuploads%2F2024%2F03%2F38570516.jpg)
/https%3A%2F%2Fwww.hackettproperty.com%2Fwp-content%2Fuploads%2F2024%2F03%2F38570609.jpg)
/https%3A%2F%2Fwww.hackettproperty.com%2Fwp-content%2Fuploads%2F2024%2F03%2F38570222.jpg)
/https%3A%2F%2Fwww.hackettproperty.com%2Fwp-content%2Fuploads%2F2024%2F03%2F38570130.jpg)
/https%3A%2F%2Fwww.hackettproperty.com%2Fwp-content%2Fuploads%2F2024%2F03%2F38570612.jpg)
/https%3A%2F%2Fwww.hackettproperty.com%2Fwp-content%2Fuploads%2F2024%2F03%2F38570611.jpg)
/https%3A%2F%2Fwww.hackettproperty.com%2Fwp-content%2Fuploads%2F2024%2F04%2F41367636.jpg)
/https%3A%2F%2Fwww.hackettproperty.com%2Fwp-content%2Fuploads%2F2024%2F04%2F41367419.jpg)
/https%3A%2F%2Fwww.hackettproperty.com%2Fwp-content%2Fuploads%2F2024%2F04%2F41367421.jpg)
/https%3A%2F%2Fwww.hackettproperty.com%2Fwp-content%2Fuploads%2F2024%2F04%2F41367420.jpg)
/https%3A%2F%2Fwww.hackettproperty.com%2Fwp-content%2Fuploads%2F2024%2F04%2F41367524.jpg)
/https%3A%2F%2Fwww.hackettproperty.com%2Fwp-content%2Fuploads%2F2024%2F04%2F41367418-1.jpg)
/https%3A%2F%2Fwww.hackettproperty.com%2Fwp-content%2Fuploads%2F2024%2F04%2F41367525.jpg)
/https%3A%2F%2Fwww.hackettproperty.com%2Fwp-content%2Fuploads%2F2024%2F04%2F41367173.jpg)
/https%3A%2F%2Fimages.cdn.appfolio.com%2Fpattonproperties%2Fimages%2Fa342e324-fae9-4c3c-8948-ea7505a580e2%2Flarge.jpg)
/https%3A%2F%2Fimages.cdn.appfolio.com%2Fpattonproperties%2Fimages%2Fc4e79012-fc41-468c-9672-b8b7ab8dc621%2Flarge.jpg)
/https%3A%2F%2Fimages.cdn.appfolio.com%2Fpattonproperties%2Fimages%2Ffa9ba2a9-fdf9-44a6-a913-384e1623ffbd%2Flarge.jpg)
/https%3A%2F%2Fimages.cdn.appfolio.com%2Fpattonproperties%2Fimages%2F5766b194-27ab-4f96-bf3e-bd72659ca555%2Flarge.jpg)
/https%3A%2F%2Fimages.cdn.appfolio.com%2Fpattonproperties%2Fimages%2Ff4fbea6a-67e9-4d16-9177-017bc3c5c2c3%2Flarge.jpg)
/https%3A%2F%2Fimages.cdn.appfolio.com%2Fpattonproperties%2Fimages%2Fc754b9d0-81df-42a3-b808-187619831914%2Flarge.jpg)
/https%3A%2F%2Fimages.cdn.appfolio.com%2Fpattonproperties%2Fimages%2Fdc811f3f-32cd-4256-b635-cd2a8f7a833a%2Flarge.jpg)
/https%3A%2F%2Fimages.cdn.appfolio.com%2Fpattonproperties%2Fimages%2F56b1848f-5245-43e0-87e5-76fe0e165289%2Flarge.jpg)
/https%3A%2F%2Fimages.cdn.appfolio.com%2Fpattonproperties%2Fimages%2F7565edf0-7018-4d2f-b3ee-1898081295bc%2Flarge.jpg)
/https%3A%2F%2Fimages.cdn.appfolio.com%2Fpattonproperties%2Fimages%2F3d072939-6971-4e69-a5bd-6e7772aadbcd%2Flarge.jpg)
/https%3A%2F%2Fimages.cdn.appfolio.com%2Fpattonproperties%2Fimages%2F7ff82456-28ce-40ff-9b8f-5dc3b8ec3ed5%2Flarge.jpg)
/https%3A%2F%2Fimages.cdn.appfolio.com%2Fpattonproperties%2Fimages%2Fe25bd3a2-bcb8-4365-a900-1ae1b0f6cc89%2Flarge.jpg)
/https%3A%2F%2Fimages.cdn.appfolio.com%2Fpattonproperties%2Fimages%2Fe2b894c0-03d6-4c31-abc1-ae10a5e859d3%2Flarge.jpg)
/https%3A%2F%2Fimages.cdn.appfolio.com%2Fpattonproperties%2Fimages%2Fe7b5ac2b-08b2-4845-998d-3ca85569d4b3%2Flarge.jpg)
/https%3A%2F%2Fimages.cdn.appfolio.com%2Fpattonproperties%2Fimages%2F84b80885-7b94-4bf6-8f96-259abf4df711%2Flarge.jpg)
/https%3A%2F%2Fimages.cdn.appfolio.com%2Fpattonproperties%2Fimages%2F4f987aa5-1261-4348-bb93-06a72f89c11e%2Flarge.jpg)
/https%3A%2F%2Fimages.cdn.appfolio.com%2Fpattonproperties%2Fimages%2Fc4d2c564-a131-433b-9636-5d0f75fd9059%2Flarge.jpg)
/https%3A%2F%2Fimages.cdn.appfolio.com%2Fpattonproperties%2Fimages%2F17e79bbc-ee19-45e6-8e7e-1a1dbc692283%2Flarge.jpg)
/https%3A%2F%2Fimages.cdn.appfolio.com%2Fpattonproperties%2Fimages%2F5c5322d3-3b8c-478e-aa35-712b1f127df6%2Flarge.jpg)
/https%3A%2F%2Fimages.cdn.appfolio.com%2Fpattonproperties%2Fimages%2Fc0012b5c-a125-4e89-9c86-846031a95506%2Flarge.jpg)
/https%3A%2F%2Fimages.cdn.appfolio.com%2Fpattonproperties%2Fimages%2F5d0dc505-3a49-4c6a-8a02-b0b7e6ad799f%2Flarge.jpg)
/https%3A%2F%2Fimages.cdn.appfolio.com%2Fpattonproperties%2Fimages%2F37317959-73a0-4ba3-936e-f9046cf0372b%2Flarge.jpg)
/https%3A%2F%2Fimages.cdn.appfolio.com%2Fpattonproperties%2Fimages%2F59f55e71-3751-4dbb-aaa6-884dc6acbde0%2Flarge.jpg)
/https%3A%2F%2Fimages.cdn.appfolio.com%2Fpattonproperties%2Fimages%2F6fb876f4-4812-41fe-866f-04631f9c9a2f%2Flarge.jpg)
/https%3A%2F%2Fimages.cdn.appfolio.com%2Fpattonproperties%2Fimages%2F4d0d8c87-3222-446e-a0bc-f4137d65494f%2Flarge.jpg)
/https%3A%2F%2Fimages.cdn.appfolio.com%2Fpattonproperties%2Fimages%2F321a2ca9-cd59-4401-be04-8f3007bd7ff6%2Flarge.jpg)
/https%3A%2F%2Fimages.cdn.appfolio.com%2Fpattonproperties%2Fimages%2F51b3839b-0841-41b4-92dd-9c334d475fb4%2Flarge.jpg)
/https%3A%2F%2Fimages.cdn.appfolio.com%2Fpattonproperties%2Fimages%2Fef32690f-9ee0-49ab-a958-020330604e7a%2Flarge.jpg)
/https%3A%2F%2Fimages.cdn.appfolio.com%2Fpattonproperties%2Fimages%2F3aeedffb-b57e-42cc-a0ee-a037856014ae%2Flarge.jpg)
/https%3A%2F%2Fimages.cdn.appfolio.com%2Fpattonproperties%2Fimages%2Fb83ecad7-e838-48e6-bb4c-371ca03cd8a1%2Flarge.jpg)
/https%3A%2F%2Fimages.cdn.appfolio.com%2Fpattonproperties%2Fimages%2Fda4fb215-8454-492c-9694-75f887f8afbe%2Flarge.jpg)
/https%3A%2F%2Fimages.cdn.appfolio.com%2Fpattonproperties%2Fimages%2F514851f0-8994-40ed-a85f-daf236995292%2Flarge.jpg)
/https%3A%2F%2Fimages.cdn.appfolio.com%2Fpattonproperties%2Fimages%2F1f9746d3-7638-4eb9-ac7a-c533b3a0bff8%2Flarge.jpg)
/https%3A%2F%2Fhendonestates.com%2Fimg%2Fwebpages%2Ffront__q-90.jpg)
/https%3A%2F%2Fhendonestates.com%2Fimg%2Fwebpages%2FIMG_8809__q-90.JPG)
/https%3A%2F%2Fhendonestates.com%2Fimg%2Fwebpages%2FIMG_8810__q-90.JPG)
/https%3A%2F%2Fhendonestates.com%2Fimg%2Fwebpages%2FIMG_8812__q-90.JPG)
/https%3A%2F%2Fhendonestates.com%2Fimg%2Fwebpages%2FIMG_8813__q-90.JPG)
/https%3A%2F%2Fimages.cdn.appfolio.com%2Fpattonproperties%2Fimages%2F3db79dd4-6cbf-4534-a175-d21321097606%2Flarge.jpg)
/https%3A%2F%2Fimages.cdn.appfolio.com%2Fpattonproperties%2Fimages%2F6393967c-7859-41cd-9514-98affeba31ac%2Flarge.jpg)
/https%3A%2F%2Fimages.cdn.appfolio.com%2Fpattonproperties%2Fimages%2F885080b9-c351-4bfd-bbb4-320112be53b3%2Flarge.jpg)
/https%3A%2F%2Fimages.cdn.appfolio.com%2Fpattonproperties%2Fimages%2Fa478caea-4713-4cc4-aa3a-abe5d54a872e%2Flarge.jpg)
/https%3A%2F%2Fimages.cdn.appfolio.com%2Fpattonproperties%2Fimages%2F8ea827c8-5290-4c28-822b-ee8fafba2968%2Flarge.jpg)
/https%3A%2F%2Fimages.cdn.appfolio.com%2Fpattonproperties%2Fimages%2Fca7db1ea-8390-4227-b354-2a4e2206135e%2Flarge.jpg)
/https%3A%2F%2Fimages.cdn.appfolio.com%2Fpattonproperties%2Fimages%2F07cc9d20-eee8-48ea-a95d-5e6ed49eb8d3%2Flarge.jpg)
/https%3A%2F%2Fimages.cdn.appfolio.com%2Fpattonproperties%2Fimages%2F71e2cde9-2b9e-4e45-ace8-de93ed327dae%2Flarge.jpg)
/https%3A%2F%2Fimages.cdn.appfolio.com%2Fpattonproperties%2Fimages%2F72489d6c-f8b7-4875-9218-5ac462fcc20b%2Flarge.jpg)
/https%3A%2F%2Fimages.cdn.appfolio.com%2Fpattonproperties%2Fimages%2F3d790725-36e7-4546-a7c8-fd1d8bdbe06a%2Flarge.jpg)
/https%3A%2F%2Fimages.cdn.appfolio.com%2Fpattonproperties%2Fimages%2F43bf4ffa-c985-42bd-ad75-1c06f42c4f80%2Flarge.jpg)
/https%3A%2F%2Fimages.cdn.appfolio.com%2Fpattonproperties%2Fimages%2Ffcd6c0df-b99e-441b-a550-2271f78e5529%2Flarge.jpg)
/https%3A%2F%2Fimages.cdn.appfolio.com%2Fpattonproperties%2Fimages%2Ff622690e-788d-4ab7-8bef-17283d5fa0dd%2Flarge.jpg)
/https%3A%2F%2Fimages.cdn.appfolio.com%2Fpattonproperties%2Fimages%2F4ec78d77-7b44-4543-87ff-57d776bfcca2%2Flarge.jpg)
/https%3A%2F%2Fimages.cdn.appfolio.com%2Fpattonproperties%2Fimages%2Fc7adc3b5-2083-440a-bdce-6d37fd6063cd%2Flarge.jpg)
/https%3A%2F%2Fimages.cdn.appfolio.com%2Fpattonproperties%2Fimages%2F9e00757a-3684-45e5-9e11-57a620facbf3%2Flarge.jpg)
/https%3A%2F%2Fimages.cdn.appfolio.com%2Fpattonproperties%2Fimages%2F46e8213e-7d2b-4b15-b057-793a19479870%2Flarge.jpg)
/https%3A%2F%2Fwww.hackettproperty.com%2Fwp-content%2Fuploads%2F2024%2F04%2F41800218.jpg)
/https%3A%2F%2Fwww.hackettproperty.com%2Fwp-content%2Fuploads%2F2024%2F04%2F41800613.jpg)
/https%3A%2F%2Fwww.hackettproperty.com%2Fwp-content%2Fuploads%2F2024%2F04%2F41798880.jpg)
/https%3A%2F%2Fwww.hackettproperty.com%2Fwp-content%2Fuploads%2F2024%2F04%2F41798881.jpg)
/https%3A%2F%2Fwww.hackettproperty.com%2Fwp-content%2Fuploads%2F2024%2F04%2F41800217.jpg)
/https%3A%2F%2Fwww.hackettproperty.com%2Fwp-content%2Fuploads%2F2024%2F04%2F41800324.jpg)
/https%3A%2F%2Fwww.hackettproperty.com%2Fwp-content%2Fuploads%2F2024%2F04%2F41800028.jpg)
/https%3A%2F%2Fwww.hackettproperty.com%2Fwp-content%2Fuploads%2F2024%2F04%2F41800709.jpg)
/https%3A%2F%2Fwww.hackettproperty.com%2Fwp-content%2Fuploads%2F2024%2F04%2F41800029.jpg)
/https%3A%2F%2Fwww.hackettproperty.com%2Fwp-content%2Fuploads%2F2024%2F04%2F41800708.jpg)
/https%3A%2F%2Fwww.hackettproperty.com%2Fwp-content%2Fuploads%2F2024%2F04%2F41800322.jpg)
/https%3A%2F%2Fhendonestates.com%2Fimg%2Fwebpages%2FIMG_8954__q-90.JPG)
/https%3A%2F%2Fhendonestates.com%2Fimg%2Fwebpages%2FIMG_8952__q-90.JPG)
/https%3A%2F%2Fhendonestates.com%2Fimg%2Fwebpages%2FIMG_8953__q-90.JPG)
/https%3A%2F%2Fhendonestates.com%2Fimg%2Fwebpages%2FIMG_8949__q-90.JPG)
/https%3A%2F%2Fhendonestates.com%2Fimg%2Fwebpages%2FIMG_8601__q-90.JPG)
/https%3A%2F%2Fhendonestates.com%2Fimg%2Fwebpages%2FIMG_8955__q-90.JPG)
/https%3A%2F%2Fhendonestates.com%2Fimg%2Fwebpages%2FIMG_8956__q-90.JPG)
/https%3A%2F%2Fhendonestates.com%2Fimg%2Fwebpages%2FIMG_8950__q-90.JPG)
/https%3A%2F%2Fhendonestates.com%2Fimg%2Fwebpages%2FIMG_8957__q-90.JPG)
/https%3A%2F%2Fhendonestates.com%2Fimg%2Fwebpages%2FIMG_8951__q-90.JPG)
/https%3A%2F%2Fwww.hackettproperty.com%2Fwp-content%2Fuploads%2F2024%2F04%2F40838877.jpg)
/https%3A%2F%2Fwww.hackettproperty.com%2Fwp-content%2Fuploads%2F2024%2F04%2F40839582.jpg)
/https%3A%2F%2Fwww.hackettproperty.com%2Fwp-content%2Fuploads%2F2024%2F04%2F40840424.jpg)
/https%3A%2F%2Fwww.hackettproperty.com%2Fwp-content%2Fuploads%2F2024%2F04%2F40840425.jpg)
/https%3A%2F%2Fwww.hackettproperty.com%2Fwp-content%2Fuploads%2F2024%2F04%2F40839174.jpg)
/https%3A%2F%2Fwww.hackettproperty.com%2Fwp-content%2Fuploads%2F2024%2F04%2F40839583.jpg)
/https%3A%2F%2Fimages.cdn.appfolio.com%2Fpattonproperties%2Fimages%2Fce29663a-d741-40d8-9319-15f02c97ab16%2Flarge.jpg)
/https%3A%2F%2Fimages.cdn.appfolio.com%2Fpattonproperties%2Fimages%2Fc8cec138-d6cc-492b-8aa5-9487fe17bebf%2Flarge.jpg)
/https%3A%2F%2Fimages.cdn.appfolio.com%2Fpattonproperties%2Fimages%2F765a9dbd-c6a4-4db4-806e-9f94510a5f12%2Flarge.jpg)
/https%3A%2F%2Fimages.cdn.appfolio.com%2Fpattonproperties%2Fimages%2F130903bf-c15c-41c1-b788-fcd6a0f666f9%2Flarge.jpg)
/https%3A%2F%2Fimages.cdn.appfolio.com%2Fpattonproperties%2Fimages%2F268376eb-a26b-4dc8-bfab-f6118680434a%2Flarge.jpg)
/https%3A%2F%2Fimages.cdn.appfolio.com%2Fpattonproperties%2Fimages%2F12e1edc7-872f-4237-8606-f44d64b9412f%2Flarge.jpg)
/https%3A%2F%2Fimages.cdn.appfolio.com%2Fpattonproperties%2Fimages%2F77be4482-1857-493d-bc1e-ad420e847f12%2Flarge.jpg)
/https%3A%2F%2Fimages.cdn.appfolio.com%2Fpattonproperties%2Fimages%2F1849570a-8c14-47eb-a192-fe1a414a932b%2Flarge.jpg)
/https%3A%2F%2Fimages.cdn.appfolio.com%2Fpattonproperties%2Fimages%2Feee6643b-35f0-4267-aa73-9b7979f38580%2Flarge.jpg)
/https%3A%2F%2Fimages.cdn.appfolio.com%2Fpattonproperties%2Fimages%2Ff9788136-9f8e-41fb-9d20-47da3c8dd41e%2Flarge.jpg)
/https%3A%2F%2Fimages.cdn.appfolio.com%2Fpattonproperties%2Fimages%2Fbe641c07-9b5e-4e79-a81f-b185fea47fcf%2Flarge.jpg)
/https%3A%2F%2Fmedia.rightmove.co.uk%2F47k%2F46100%2F146593889%2F46100_10275496_IMG_03_0000.jpeg)
/https%3A%2F%2Fmedia.rightmove.co.uk%2F47k%2F46100%2F146593889%2F46100_10275496_IMG_02_0000.jpeg)
/https%3A%2F%2Fmedia.rightmove.co.uk%2F47k%2F46100%2F146593889%2F46100_10275496_IMG_01_0000.jpeg)
/https%3A%2F%2Fimages.cdn.appfolio.com%2Fpattonproperties%2Fimages%2F1578d136-df87-4954-9daf-de3fae6f33d4%2Flarge.jpg)
/https%3A%2F%2Fimages.cdn.appfolio.com%2Fpattonproperties%2Fimages%2Fb63d1123-c486-4bec-9f20-2a680807ae84%2Flarge.jpg)
/https%3A%2F%2Fimages.cdn.appfolio.com%2Fpattonproperties%2Fimages%2Fddd073ef-0585-4290-852f-4909fe40c5f9%2Flarge.jpg)
/https%3A%2F%2Fimages.cdn.appfolio.com%2Fpattonproperties%2Fimages%2F4bd1142f-584e-4aa1-8f47-392d608dbf02%2Flarge.jpg)
/https%3A%2F%2Fimages.cdn.appfolio.com%2Fpattonproperties%2Fimages%2Fbdda98ae-77af-4637-9c7b-50c0fb222a7f%2Flarge.jpg)
/https%3A%2F%2Fimages.cdn.appfolio.com%2Fpattonproperties%2Fimages%2F8b79aa33-c35e-487e-84a2-cfc0e5e5f159%2Flarge.jpg)
/https%3A%2F%2Fimages.cdn.appfolio.com%2Fpattonproperties%2Fimages%2F95a3b5d9-24b2-403c-993f-ec388b1fbb2c%2Flarge.jpg)
/https%3A%2F%2Fimages.cdn.appfolio.com%2Fpattonproperties%2Fimages%2F1036ae40-79f5-41c2-b0e4-5b9350342846%2Flarge.jpg)
/https%3A%2F%2Fimages.cdn.appfolio.com%2Fpattonproperties%2Fimages%2Fdcec293a-655f-474f-8a71-08b4e080efe9%2Flarge.jpg)
/https%3A%2F%2Fimages.cdn.appfolio.com%2Fpattonproperties%2Fimages%2F44efe2f3-4314-4b20-820a-28556a03b0fd%2Flarge.jpg)
/https%3A%2F%2Fwww.hackettproperty.com%2Fwp-content%2Fuploads%2F2024%2F04%2F41811233.jpg)
/https%3A%2F%2Fwww.hackettproperty.com%2Fwp-content%2Fuploads%2F2024%2F04%2F41811133.jpg)
/https%3A%2F%2Fwww.hackettproperty.com%2Fwp-content%2Fuploads%2F2024%2F04%2F41811132.jpg)
/https%3A%2F%2Fwww.hackettproperty.com%2Fwp-content%2Fuploads%2F2024%2F04%2F41811616.jpg)
/https%3A%2F%2Fwww.hackettproperty.com%2Fwp-content%2Fuploads%2F2024%2F04%2F41811420.jpg)
/https%3A%2F%2Fwww.hackettproperty.com%2Fwp-content%2Fuploads%2F2024%2F04%2F41811419.jpg)
/https%3A%2F%2Fwww.hackettproperty.com%2Fwp-content%2Fuploads%2F2024%2F04%2F41810461.jpg)
/https%3A%2F%2Fwww.hackettproperty.com%2Fwp-content%2Fuploads%2F2024%2F04%2F41810462.jpg)
/https%3A%2F%2Fwww.hackettproperty.com%2Fwp-content%2Fuploads%2F2024%2F04%2F29933785.jpg)
/https%3A%2F%2Fwww.hackettproperty.com%2Fwp-content%2Fuploads%2F2024%2F04%2F29933780.jpg)
/https%3A%2F%2Fwww.hackettproperty.com%2Fwp-content%2Fuploads%2F2024%2F04%2F29933783.jpg)
/https%3A%2F%2Fwww.hackettproperty.com%2Fwp-content%2Fuploads%2F2024%2F04%2F29934250.jpg)
/https%3A%2F%2Fwww.hackettproperty.com%2Fwp-content%2Fuploads%2F2024%2F04%2F29933784.jpg)
/https%3A%2F%2Fwww.hackettproperty.com%2Fwp-content%2Fuploads%2F2024%2F04%2F29934254.jpg)
/https%3A%2F%2Fwww.hackettproperty.com%2Fwp-content%2Fuploads%2F2024%2F04%2F29933782.jpg)
/https%3A%2F%2Fwww.hackettproperty.com%2Fwp-content%2Fuploads%2F2024%2F04%2F29933787.jpg)
/https%3A%2F%2Fwww.hackettproperty.com%2Fwp-content%2Fuploads%2F2024%2F04%2F29934634.jpg)
/https%3A%2F%2Fwww.hackettproperty.com%2Fwp-content%2Fuploads%2F2024%2F04%2F29933781.jpg)
/https%3A%2F%2Fwww.hackettproperty.com%2Fwp-content%2Fuploads%2F2024%2F04%2F29933786.jpg)
/https%3A%2F%2Fwww.hackettproperty.com%2Fwp-content%2Fuploads%2F2024%2F04%2F41548859.jpg)
/https%3A%2F%2Fwww.hackettproperty.com%2Fwp-content%2Fuploads%2F2024%2F04%2F41550017.jpg)
/https%3A%2F%2Fwww.hackettproperty.com%2Fwp-content%2Fuploads%2F2024%2F04%2F41547797.jpg)
/https%3A%2F%2Fwww.hackettproperty.com%2Fwp-content%2Fuploads%2F2024%2F04%2F41550018.jpg)
/https%3A%2F%2Fwww.hackettproperty.com%2Fwp-content%2Fuploads%2F2024%2F04%2F41549633.jpg)
/https%3A%2F%2Fwww.hackettproperty.com%2Fwp-content%2Fuploads%2F2024%2F04%2F41548860.jpg)
/https%3A%2F%2Fassets.reapit.net%2Flvn%2Flive%2Fpictures%2FGRS%2F21%2FGRS210111_10.jpg)
/https%3A%2F%2Fassets.reapit.net%2Flvn%2Flive%2Fpictures%2FGRS%2F21%2FGRS210111_08.jpg)
/https%3A%2F%2Fassets.reapit.net%2Flvn%2Flive%2Fpictures%2FGRS%2F21%2FGRS210111_01.jpg)
/https%3A%2F%2Fassets.reapit.net%2Flvn%2Flive%2Fpictures%2FGRS%2F21%2FGRS210111_11.jpg)
/https%3A%2F%2Fassets.reapit.net%2Flvn%2Flive%2Fpictures%2FGRS%2F21%2FGRS210111_05.jpg)
/https%3A%2F%2Fassets.reapit.net%2Flvn%2Flive%2Fpictures%2FGRS%2F21%2FGRS210111_03.jpg)
/https%3A%2F%2Fassets.reapit.net%2Flvn%2Flive%2Fpictures%2FGRS%2F21%2FGRS210111_02.jpg)
/https%3A%2F%2Fassets.reapit.net%2Flvn%2Flive%2Fpictures%2FGRS%2F21%2FGRS210111_06.jpg)
/https%3A%2F%2Fassets.reapit.net%2Flvn%2Flive%2Fpictures%2FGRS%2F21%2FGRS210111_09.jpg)
/https%3A%2F%2Fassets.reapit.net%2Flvn%2Flive%2Fpictures%2FGRS%2F21%2FGRS210111_04.jpg)
/https%3A%2F%2Fassets.reapit.net%2Flvn%2Flive%2Fpictures%2FGRS%2F21%2FGRS210111_07.jpg)

